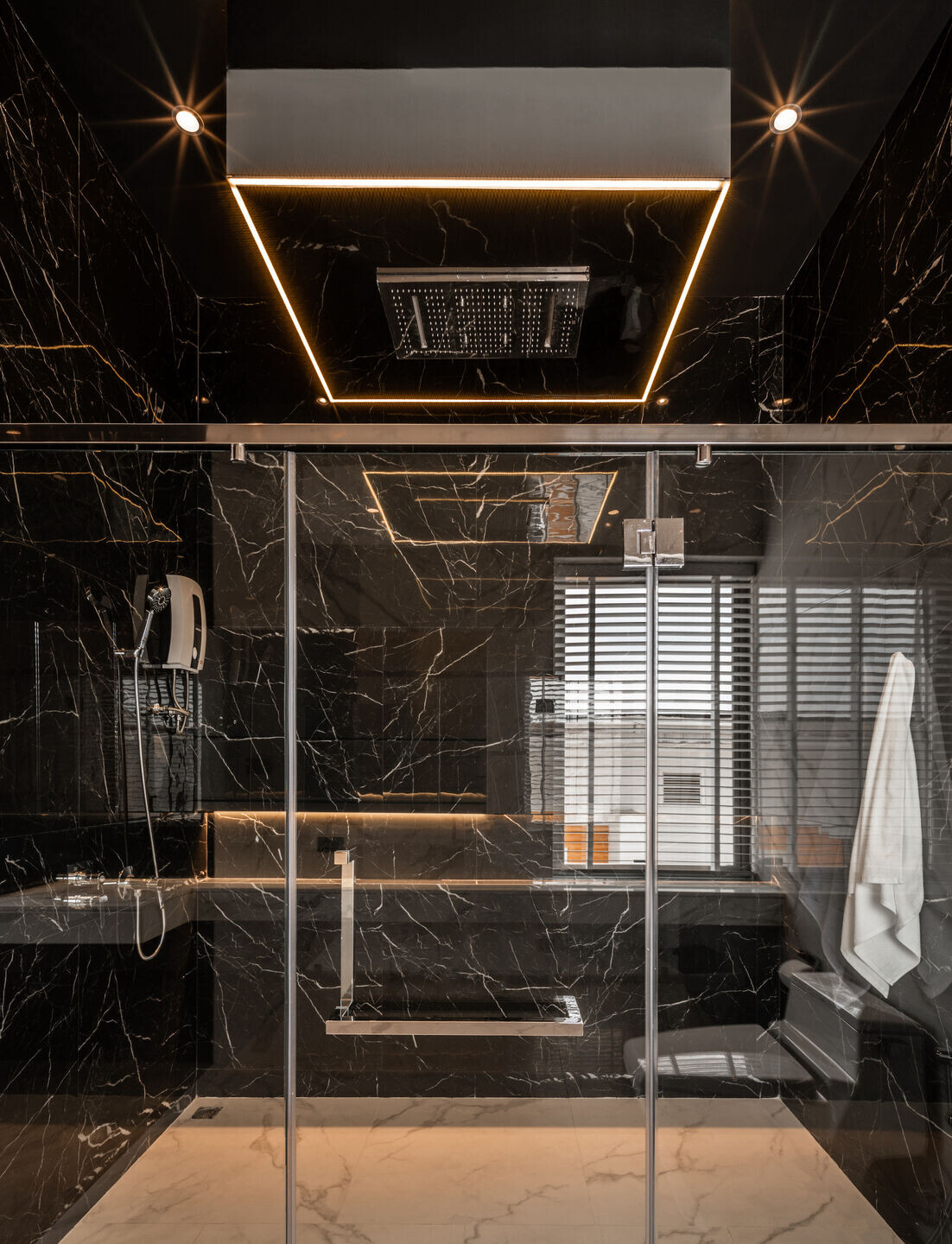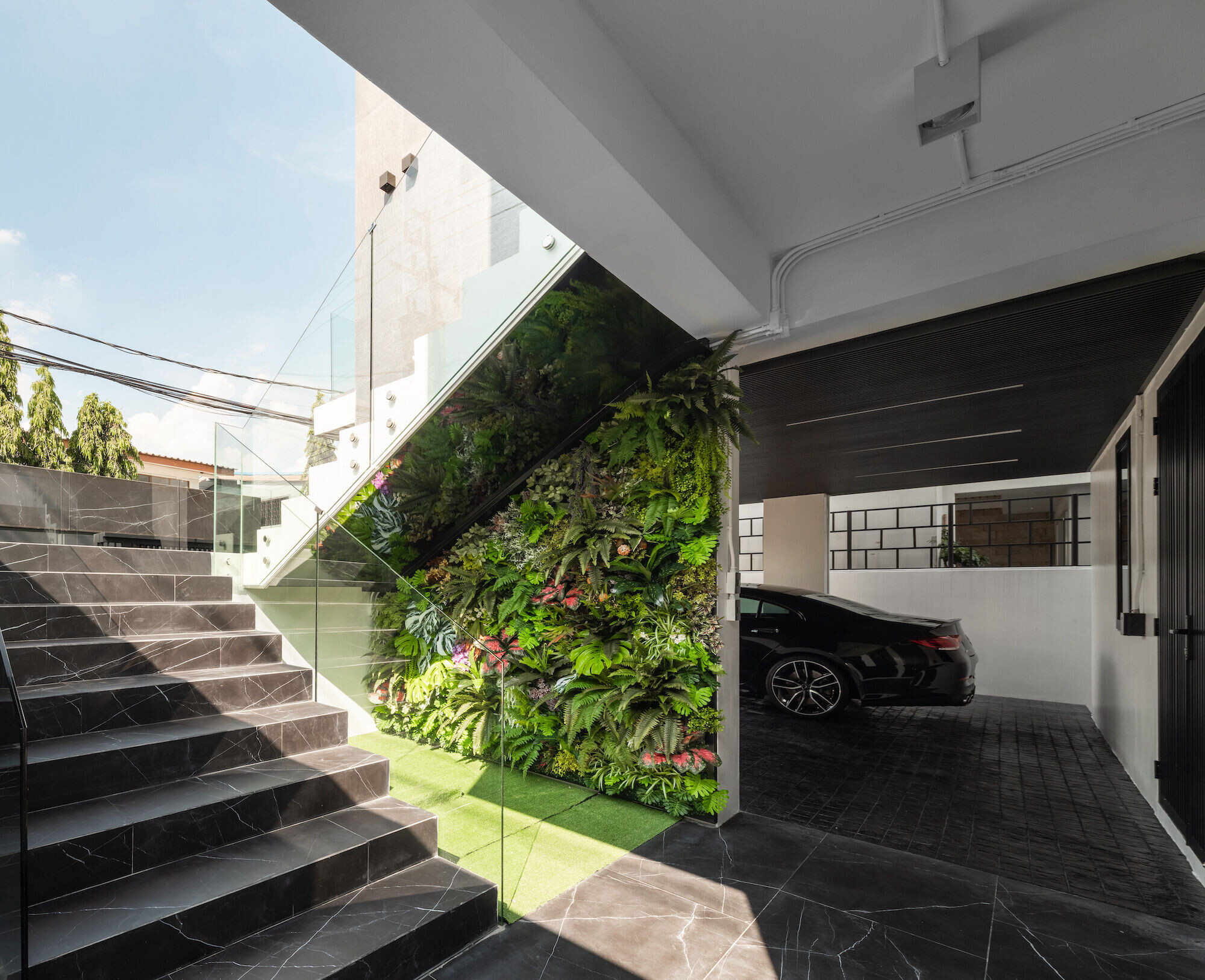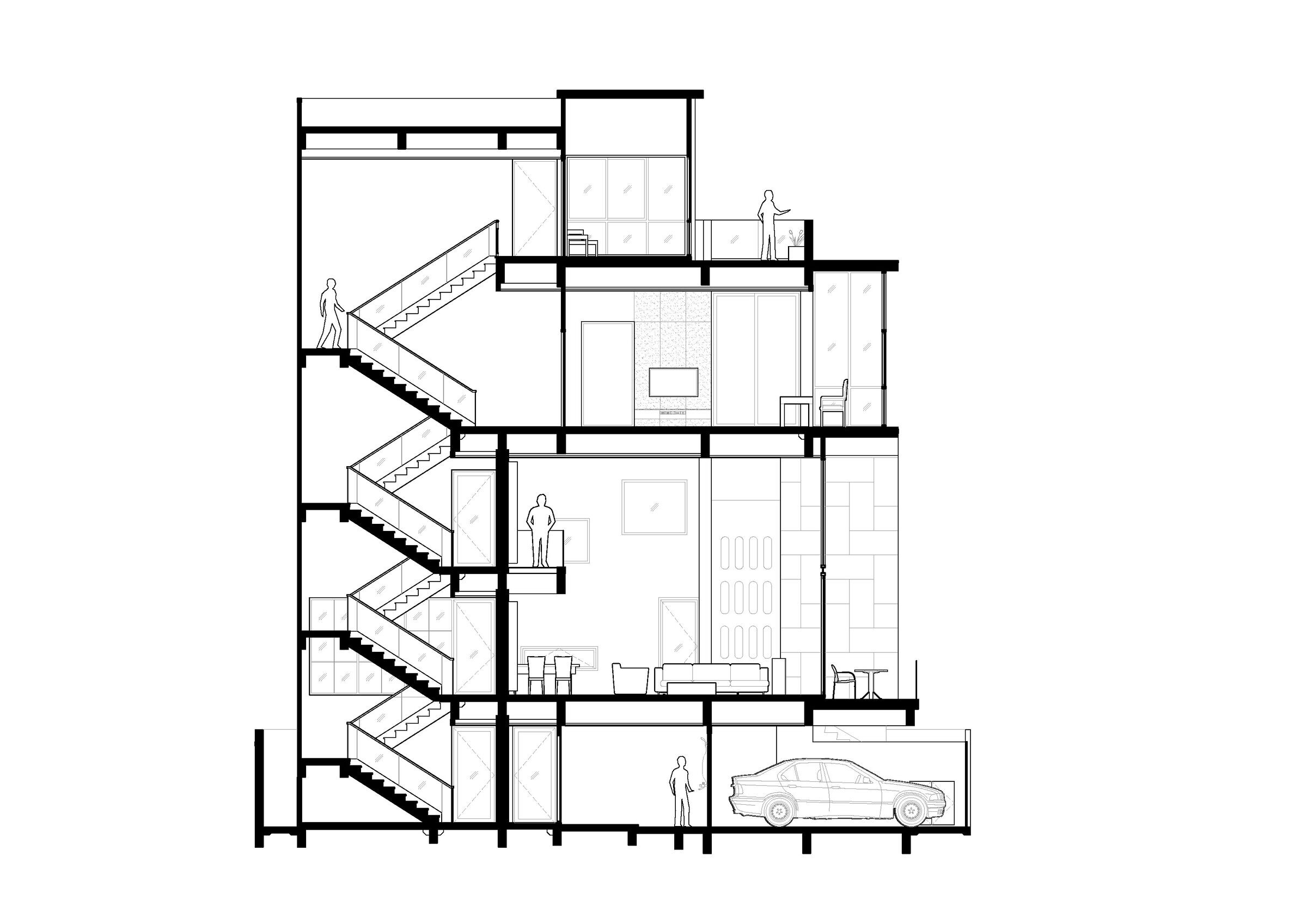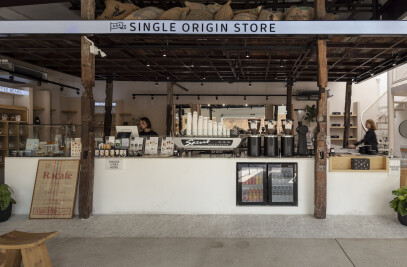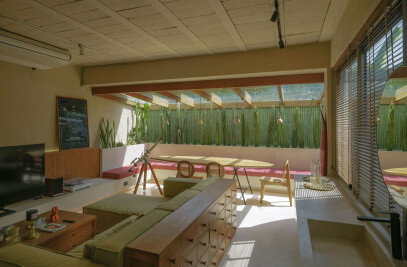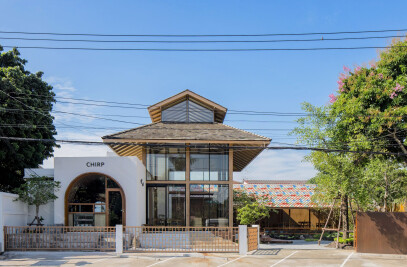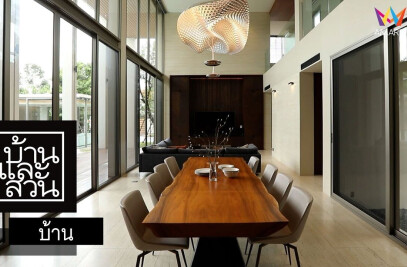Popular house is the private residence project that architecture and interior design are developed from owner’s favourite collectable things, fashion and industrial design. Since streetwears, chairs and tables, to interior and exterior. “Popular” stands for the owner’s name, his reputation, and the architecture itself. The owner is renowned as a sneaker guru and street arts collector in Thailand, the house portrays owner’s personal life and style which also reflects growing trends of vertical living in urban area. This house contains 4 and a half floors living space as series of penthouses, in the 300 square metre land plot. The house explores how living place can travel one’s life from small favourite things to architecture.
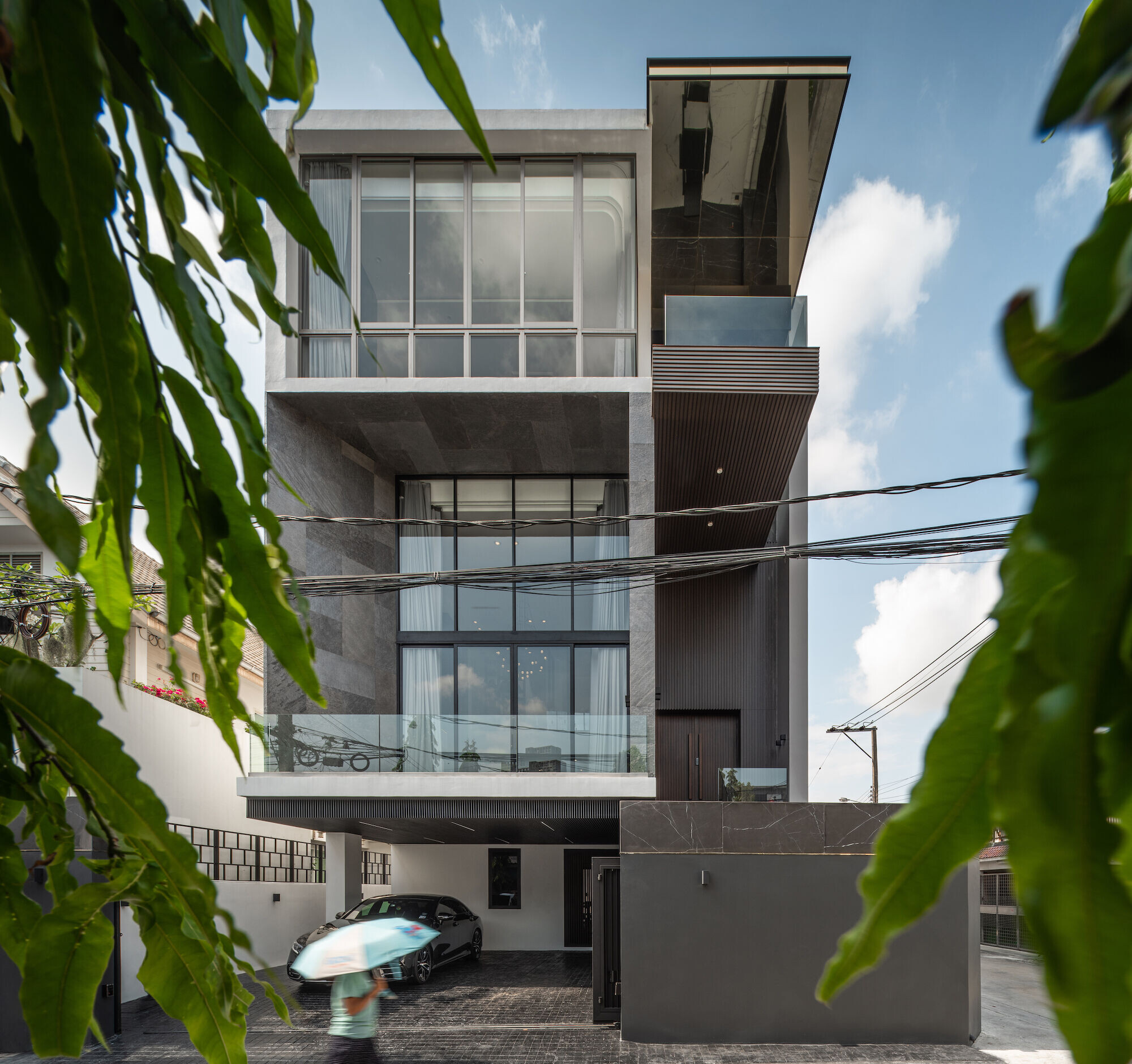
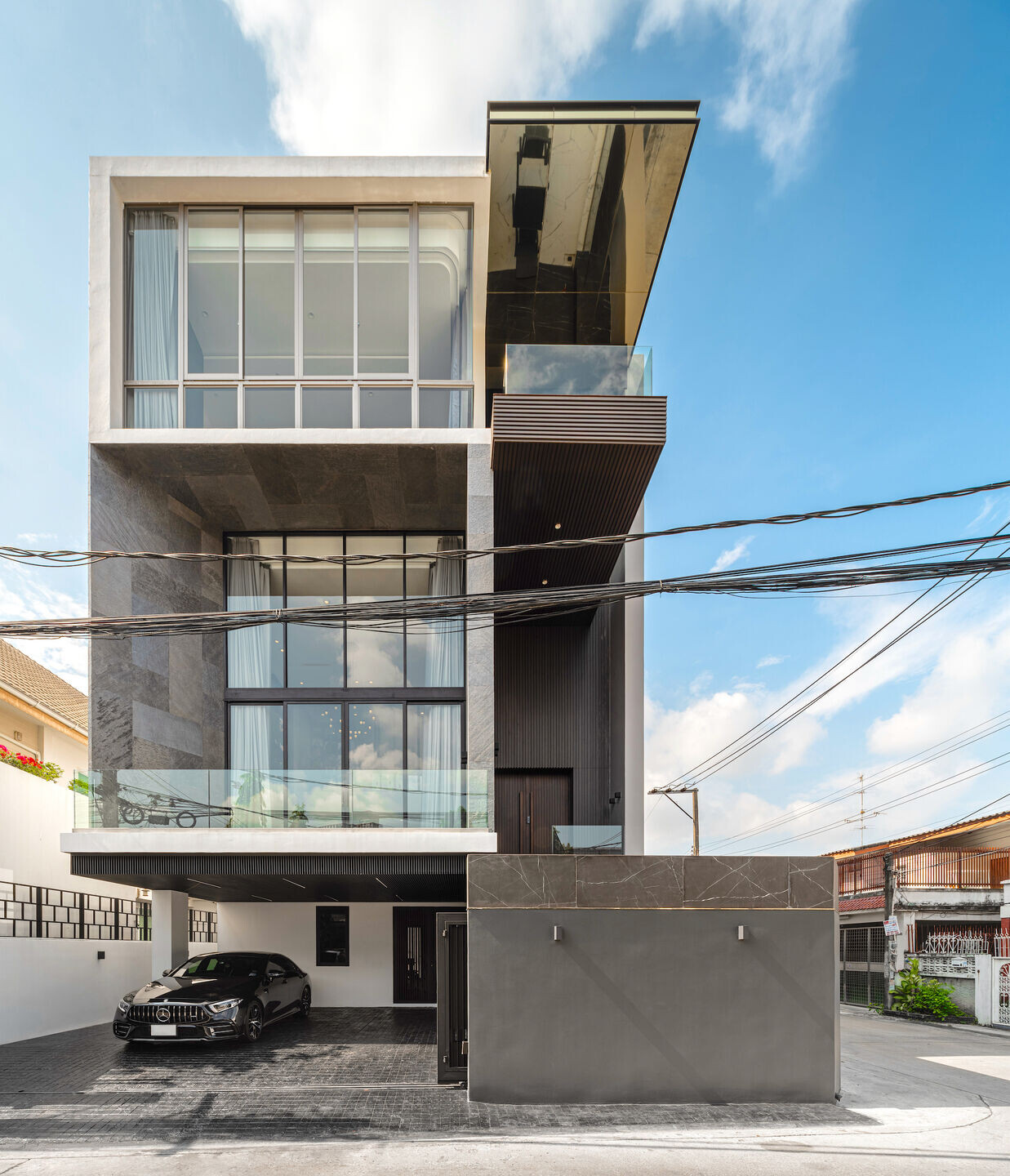
Ground level is the garage and back of the house for services; kitchen, laundry and maid’s room are the foundation of living and dining area that are elevated to the second floor to avoid flooding and give residents some privacy. Open-planning and double volume space are well covered by owner’s collectable arts, where high walls are designed for displaying objects with large panel boards and 6 metre open shelves connecting the whole space both horizontally and vertically. Various size windows on the West are specifically designed to control a hard daylight in the afternoon.
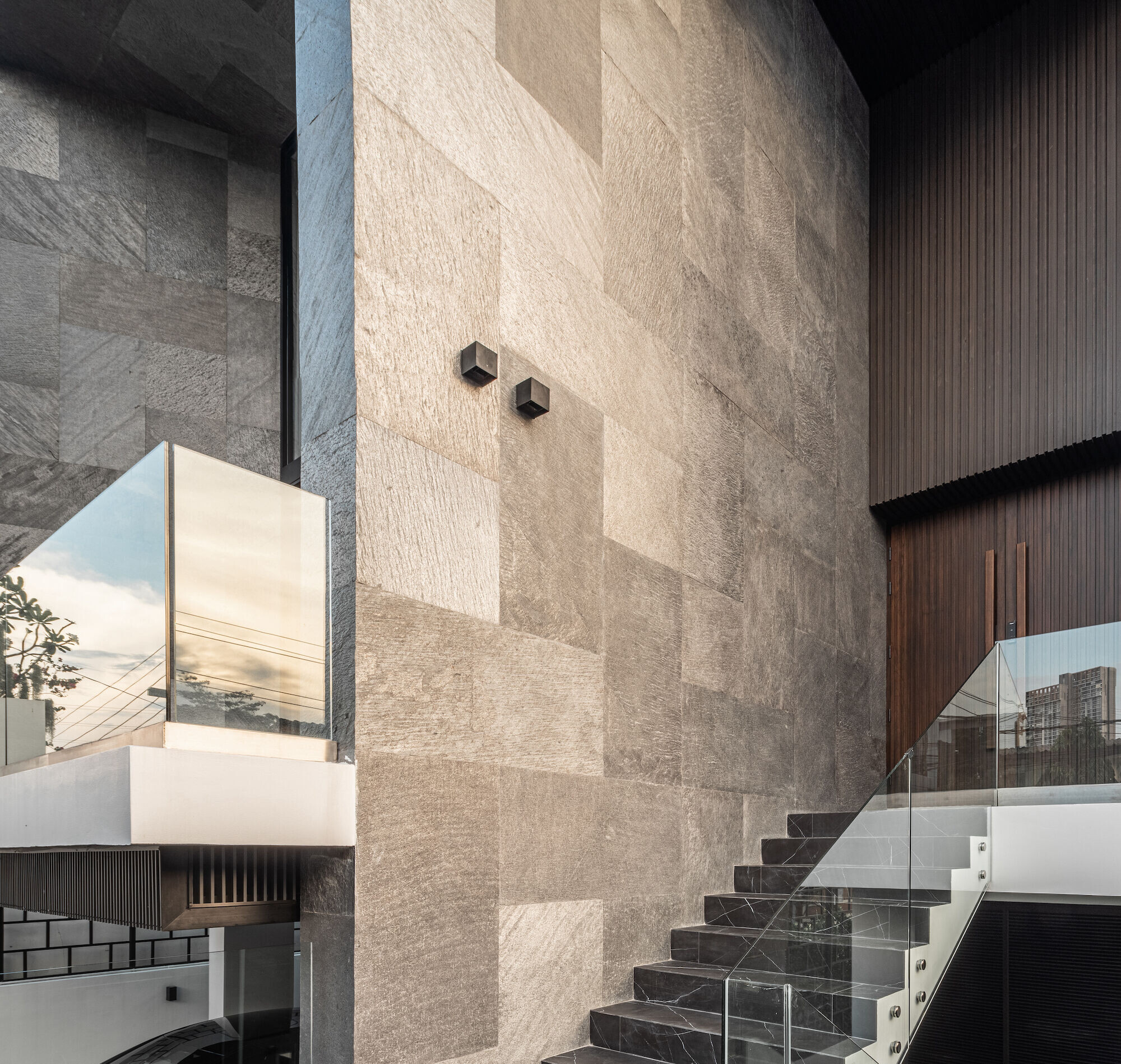
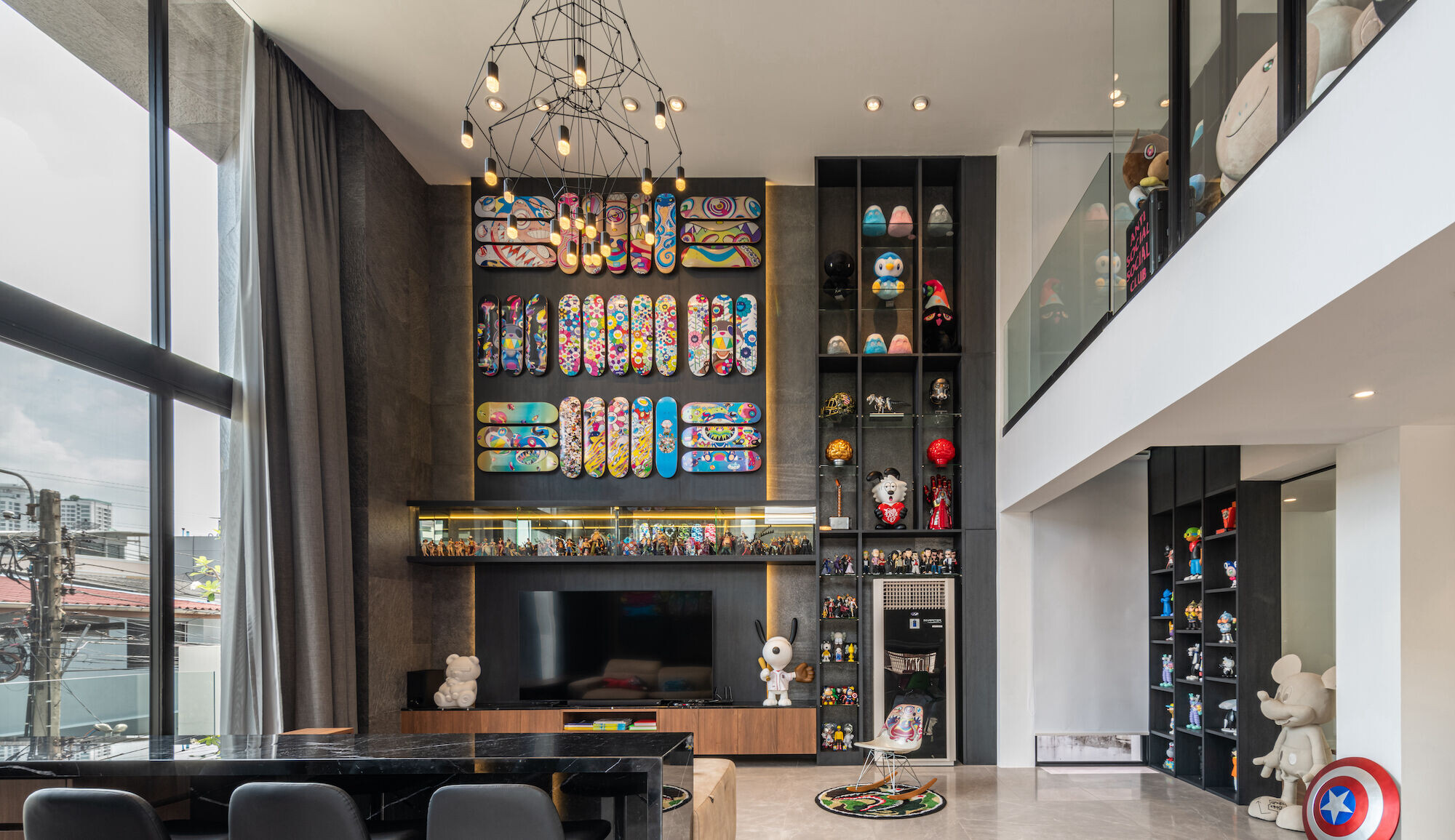
Master bedroom sits on the third floor. The penthouse area is covered by oversized Japanese stepped bed that is designed to occupy the room by containing bunker sofa and long side working table folding the rest area. Also, for the architectural aspect of the tropical climate country, balcony plays the part. The large juliet’s balcony is designed to not only create the semi outdoor space but also buffering heat temperature from the west side. Together with the large walk-in closet and master bathroom, both are laid out to keep sleeping area in the best possible comfort temperature.
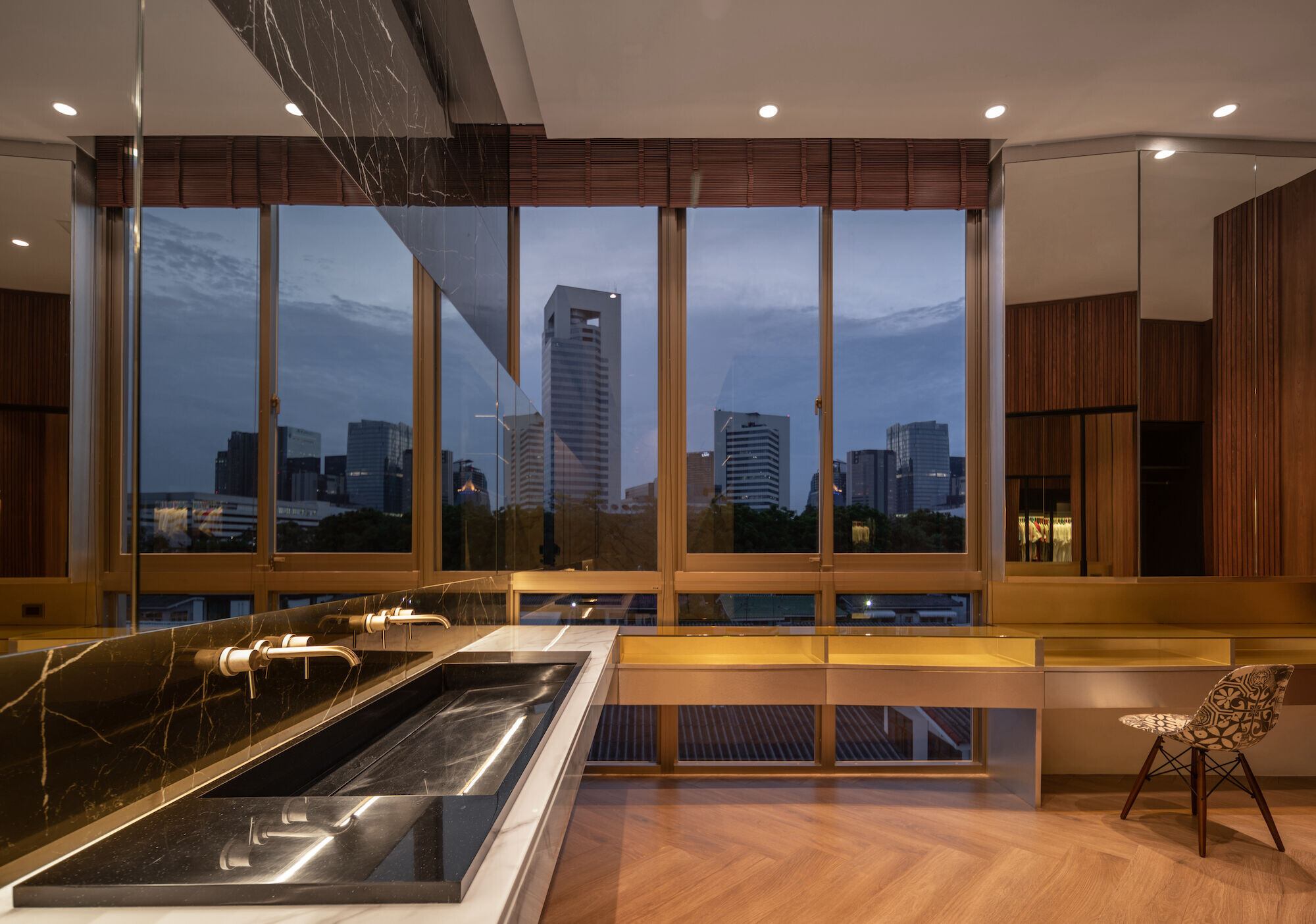
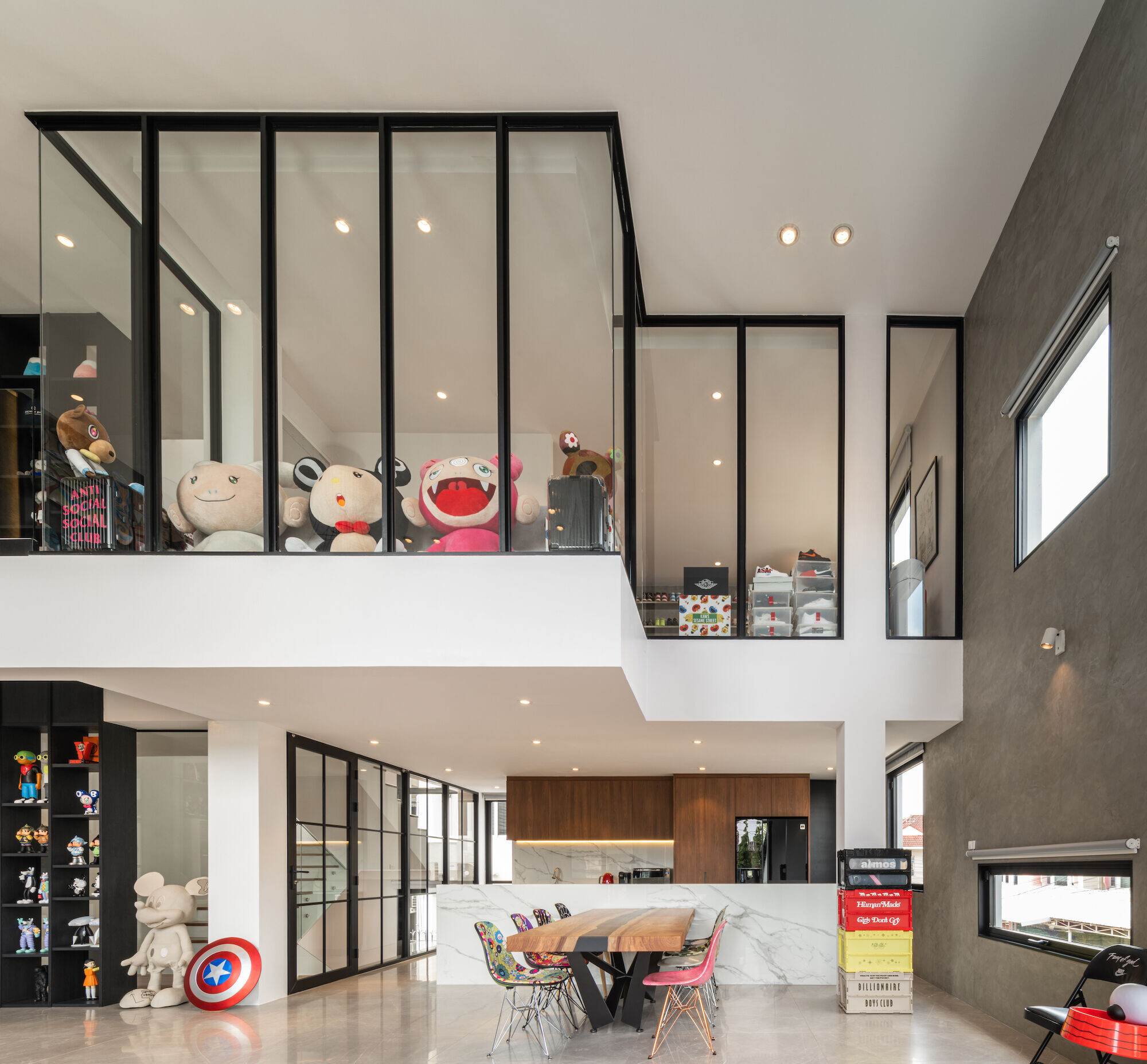
Top floor of the house is for kid’s bedroom, buddha room and rooftop garden that are cladded in industrial bricks. All material combination of the house exemplifies mediation between contrasting materials, colours and textures through the whole project, which are well reverberated the strong personality of the house and its owner.
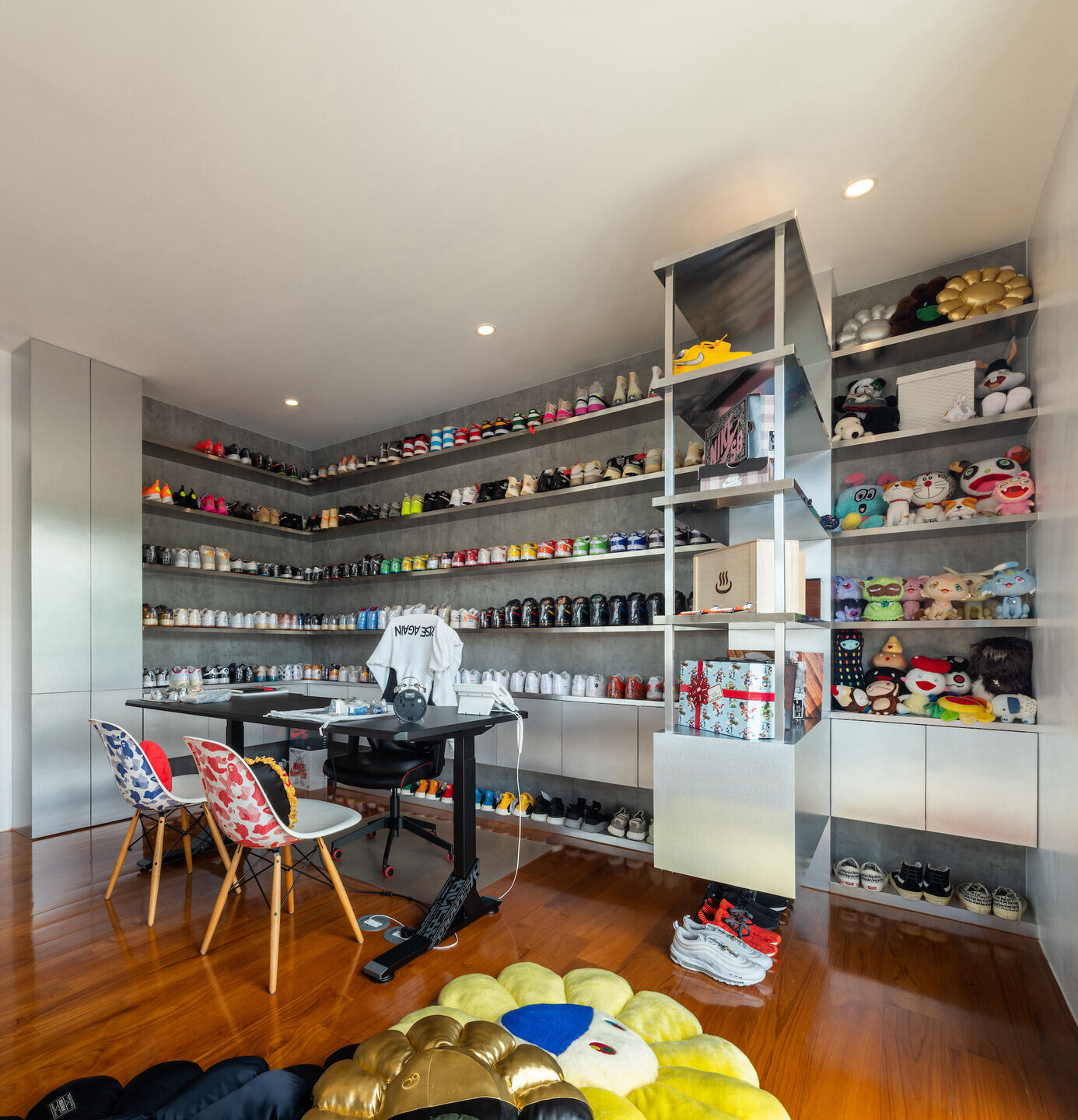
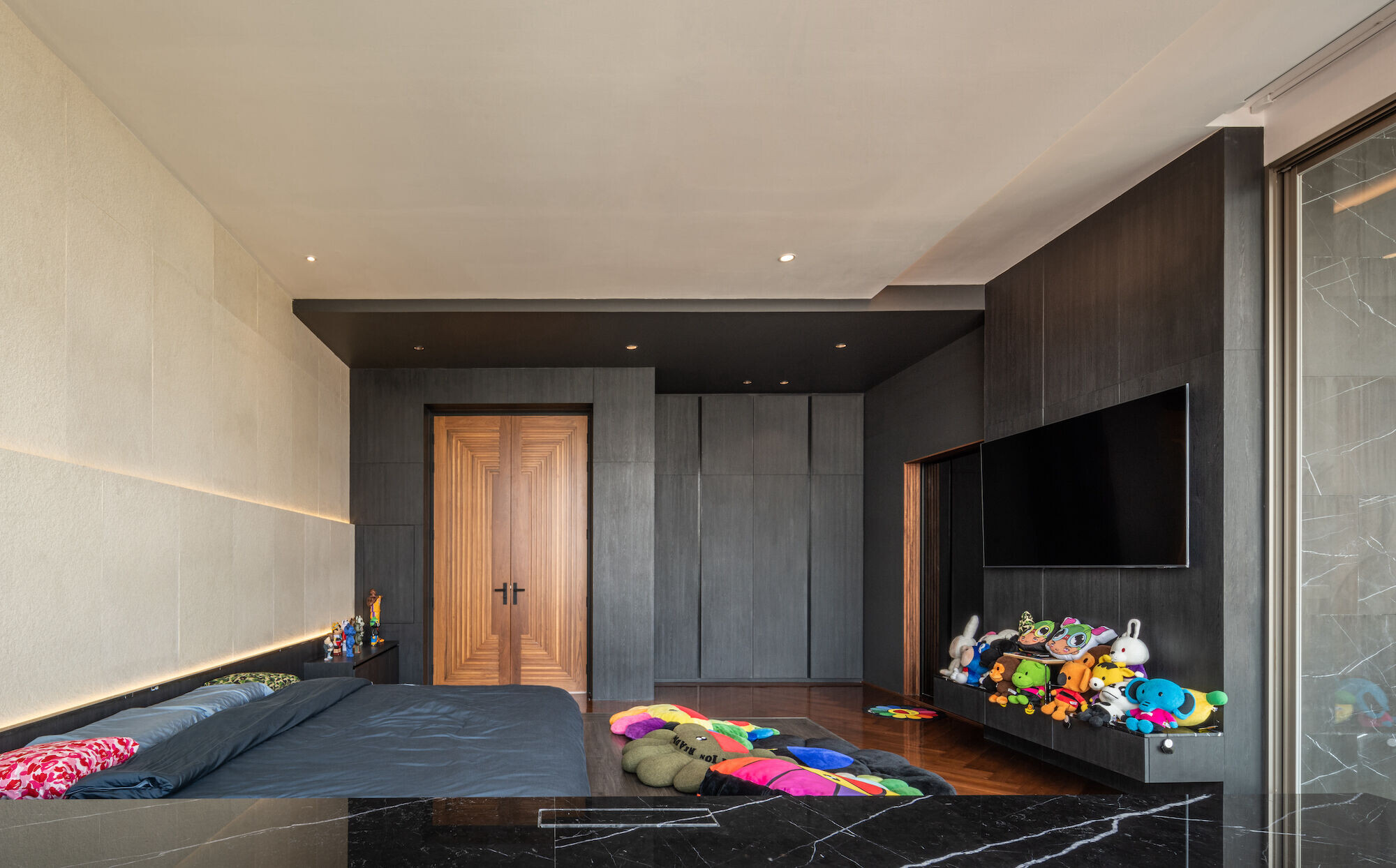
Team:
Architecture Design: FLAT12x
Interior Design: FLAT12x
Furniture Design: Superfurniture
Photography: DOF Skyground
