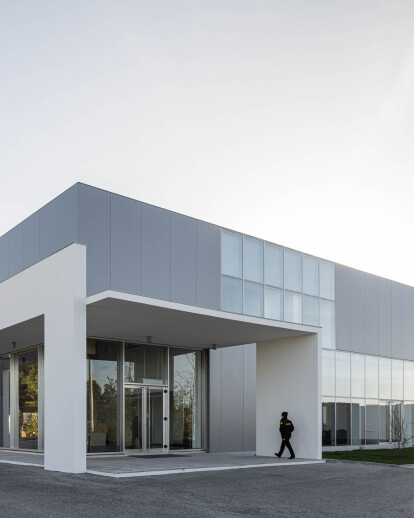The renovation project of the headquarters building, built in 2001, was recently completed as part of a series of interventions carried out at PRF - Gas Solutions' facilities.
The work focused mainly on the ground floor, where the reception area was enlarged and visually extended into a new auditorium space. Work and meeting rooms were created, which receive natural light through one of the façades and through the auditorium, which acts as a visual extension of all the rooms on this floor.
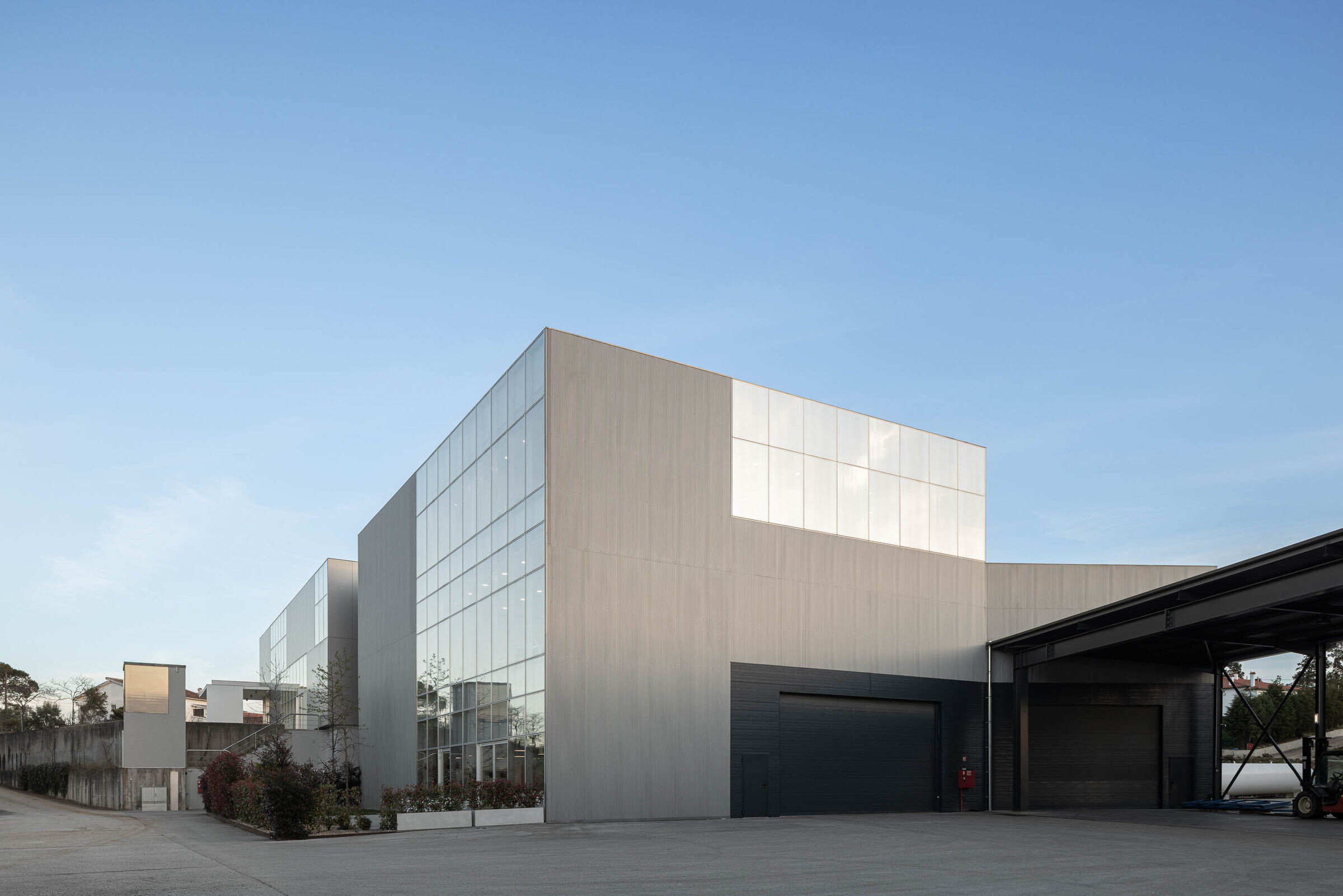
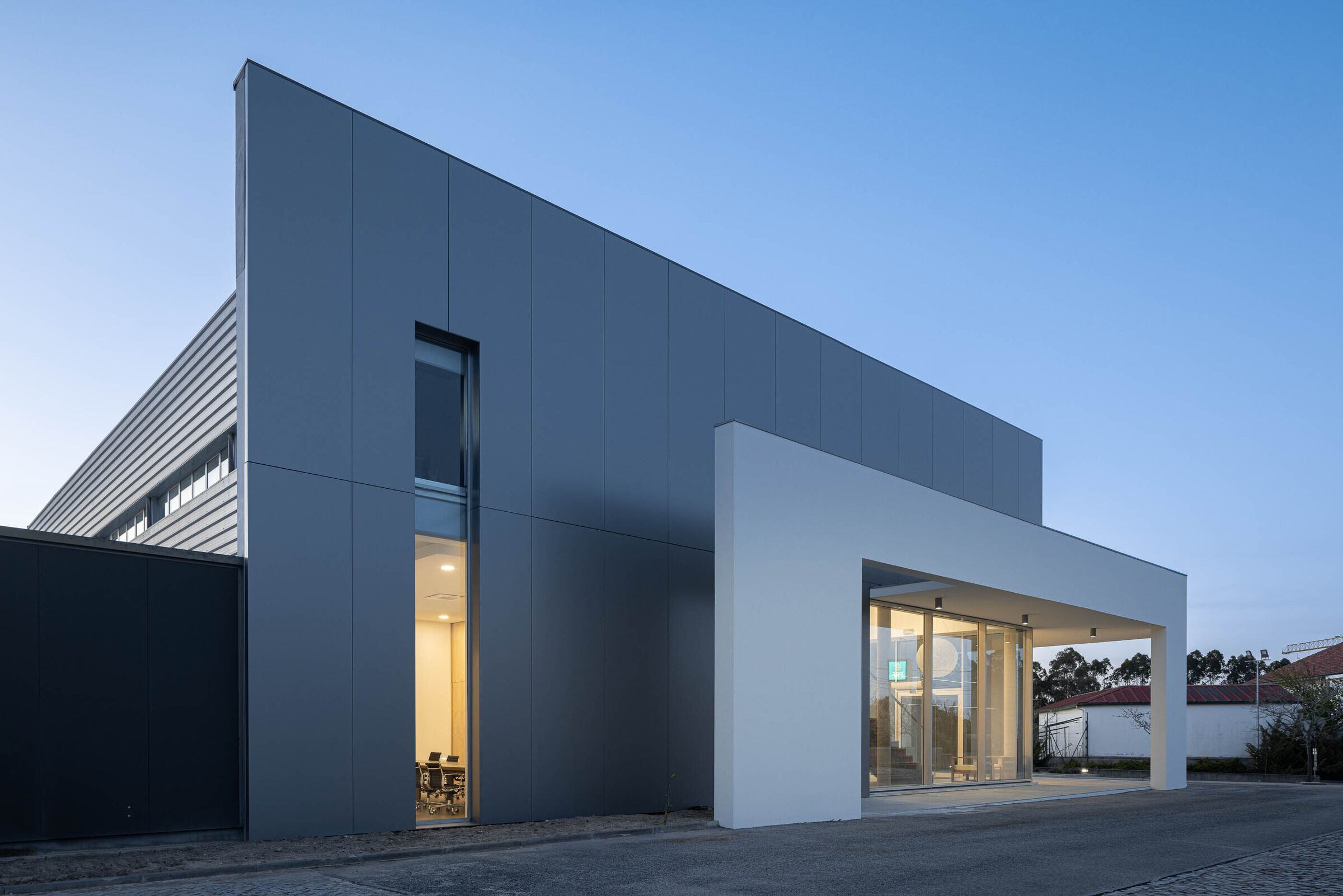
The façades underwent the necessary changes to create the auditorium's relationship with the outside, also optimizing the openings on the upper floor to achieve a more generous entry of natural light and relating the expression of the building extended in 2018, unifying the whole. A more fluid spatial solution was thus achieved, qualifying the reception area, and creating an auditorium that effectively participates in the adjoining spaces.
The interiors were standardized in their coverings, lighting, design and materials of the openings, giving continuity to the spaces, which were conceived in different circumstances.
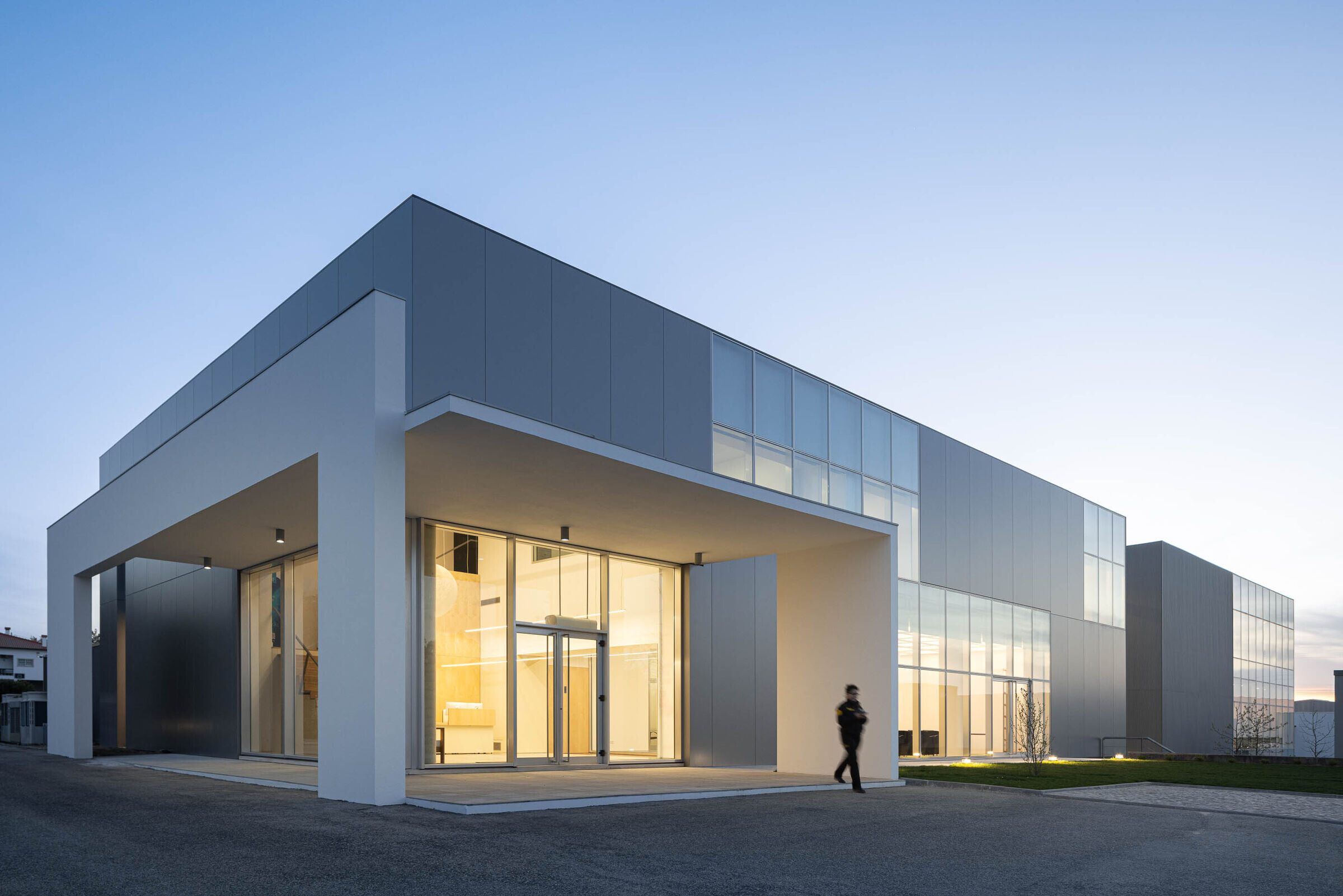
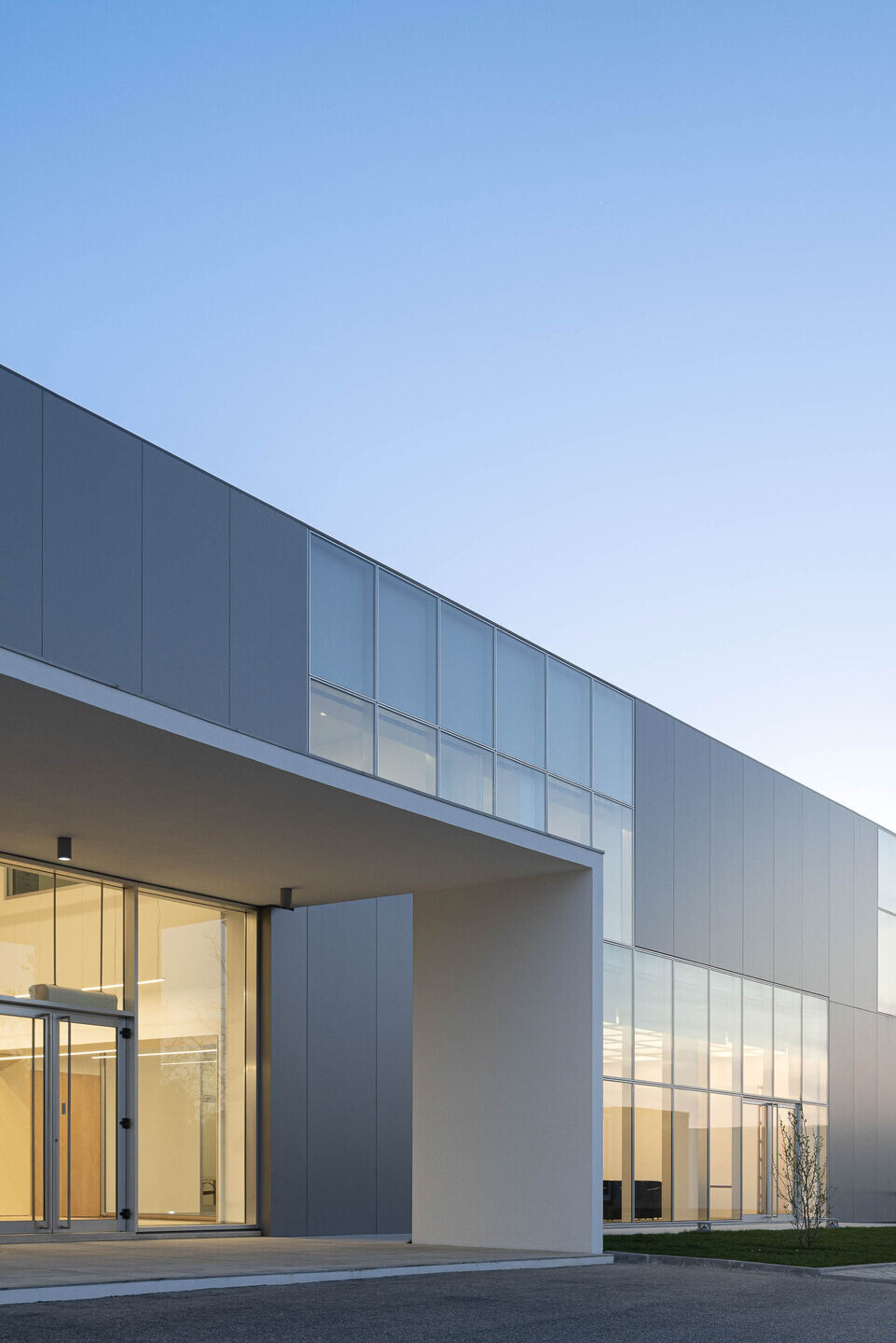
The auditorium, due to acoustic requirements, was given special treatment for its cladding and ceiling design.
The 2018 extension arose from the need to expand its administrative, warehouse and workshop areas, and the exterior cladding solutions proposed at that stage have now been taken up again - sheet metal and openings with a light, semi-hidden aluminum façade system - giving a clearer expression to the building's two volumes and the relationship between “full and empty”.
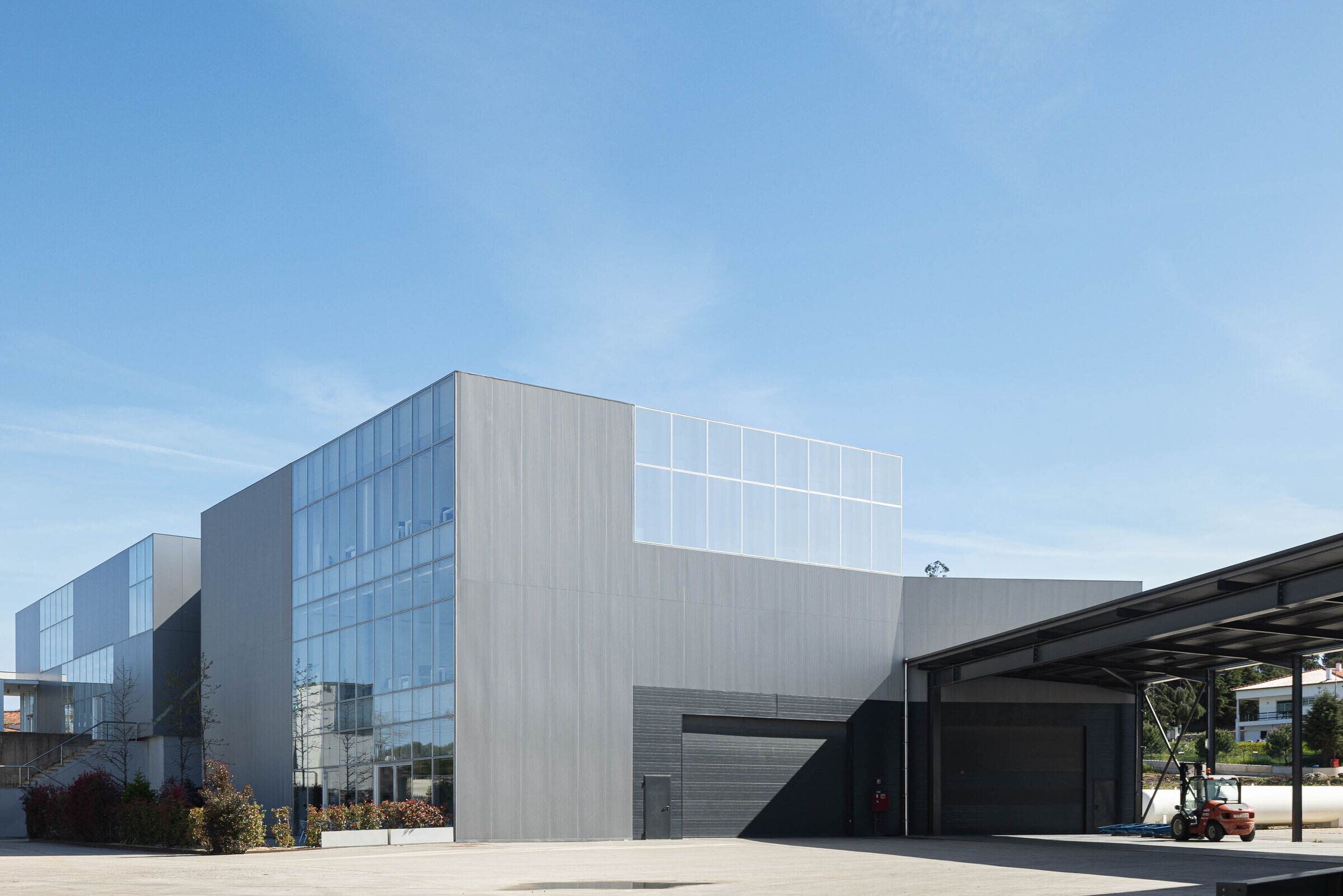
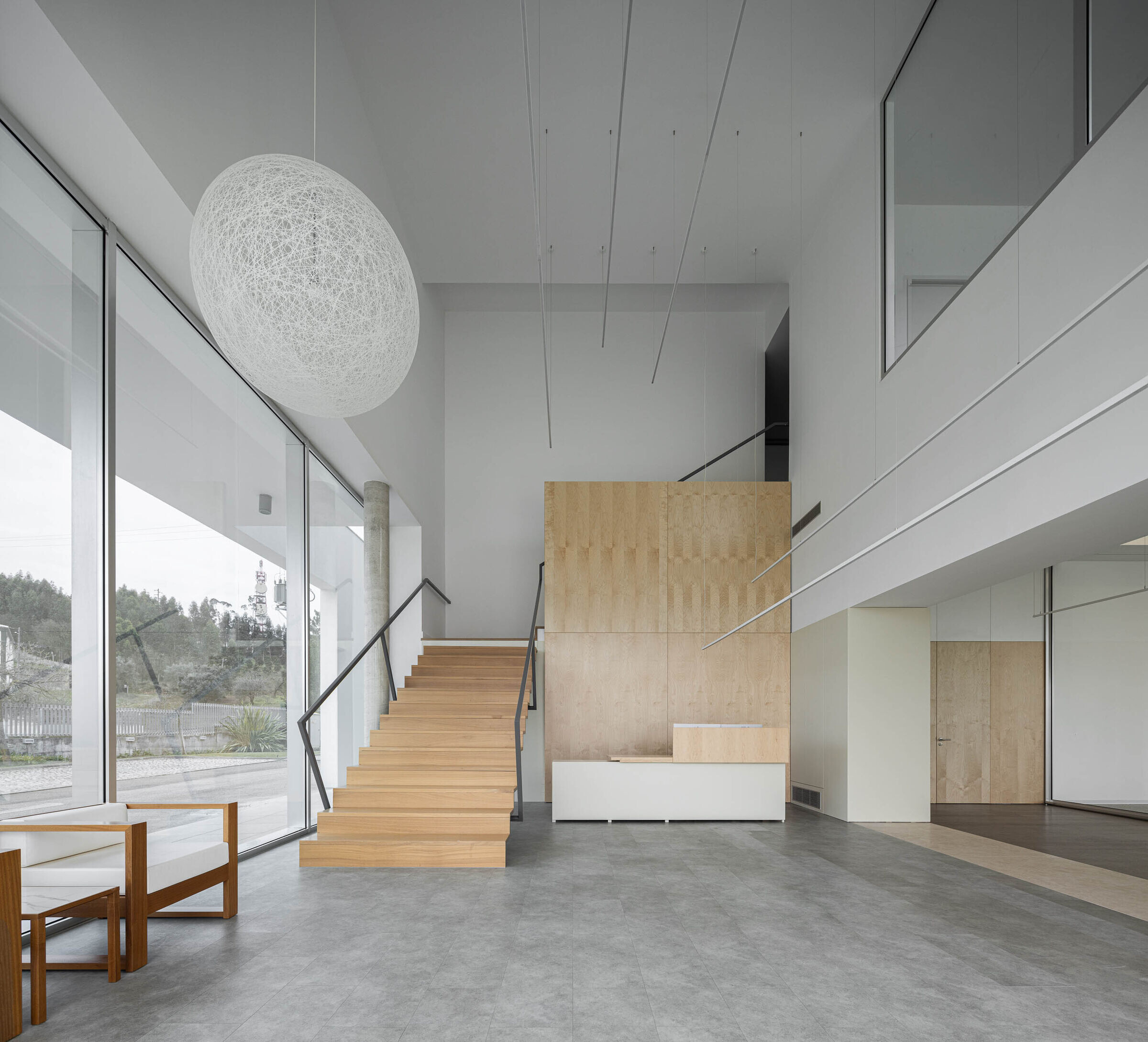
It should be noted that the initial realization of this project, carried out 20 years after the project that Impare Arquitectura developed for the interiors of the office spaces in the existing building, proved to be very rewarding, thanks to the client's great involvement and complicity throughout the process, a sign of the trust placed in our services.
Impare Arquitectura also had the privilege of participating in the design of the DRHYVE project, for a portable hydrogen refuelling station, a pioneer in Portugal, for refuelling vehicles powered by hydrogen fuel cells (which you can see here: http://www.impare.pt/blog/2022/08/drhyve-prf/ ) and the first fully designed DRHYVE station (PHRS - portable hydrogen refuelling station), which is being built by PRF.
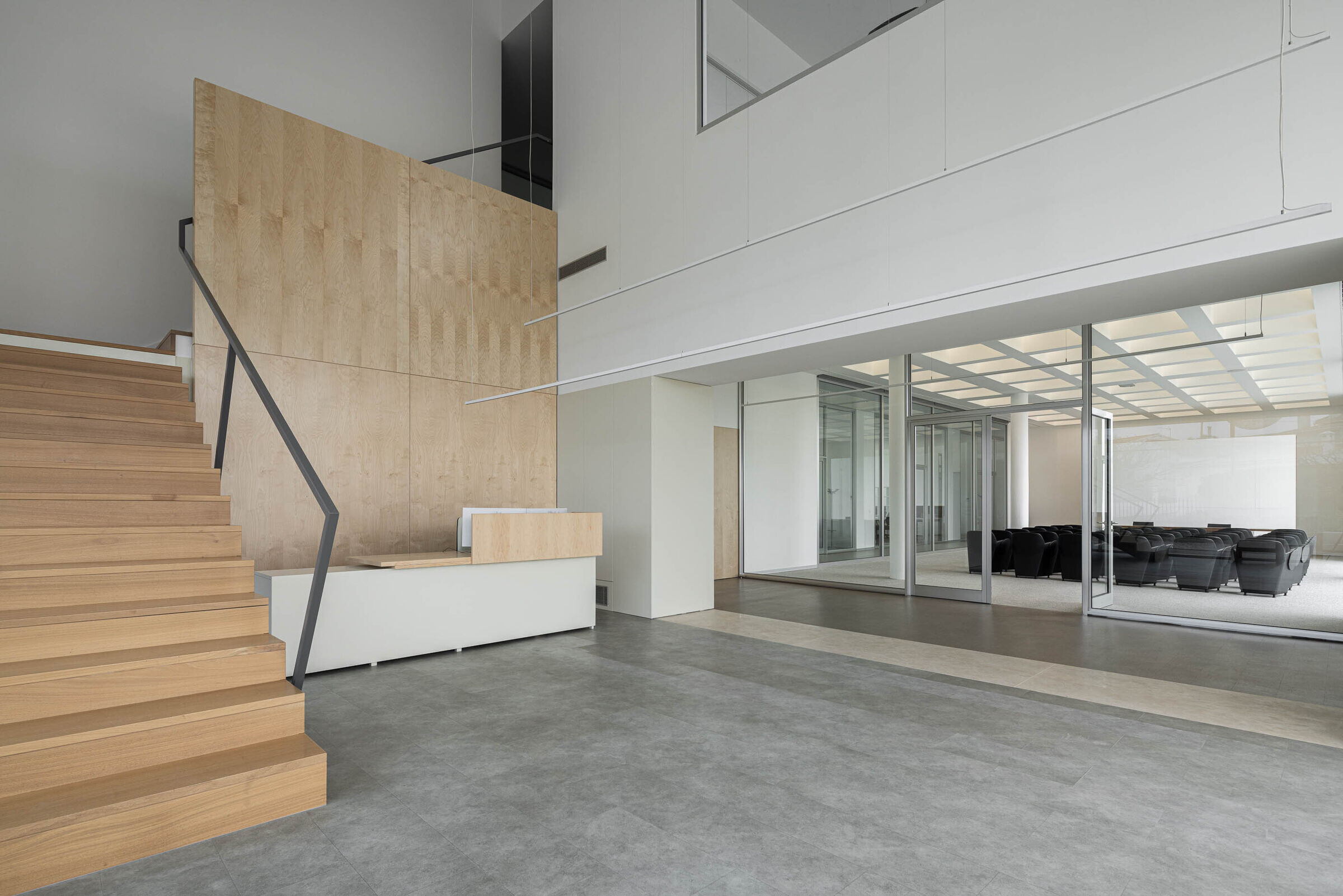
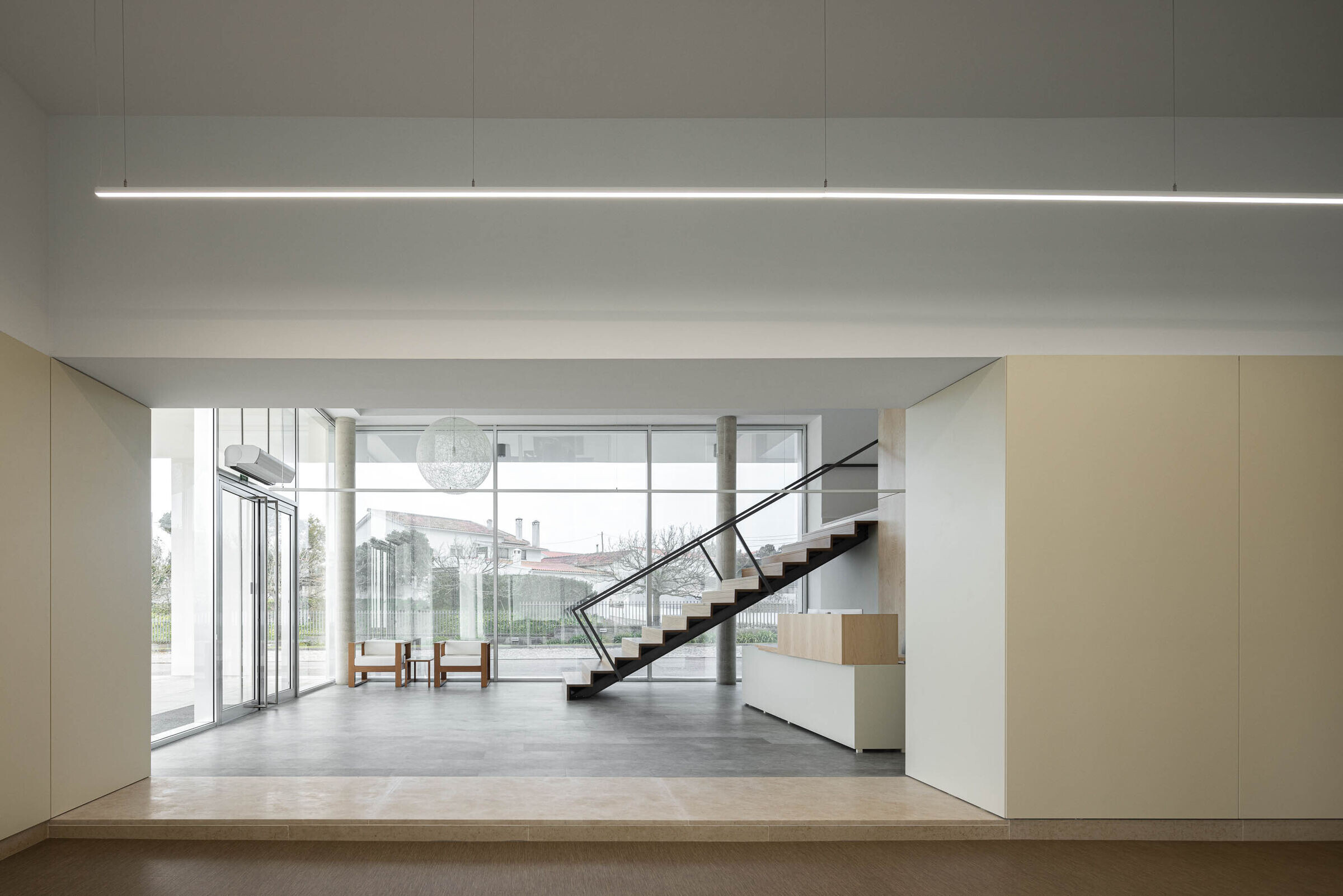
Team:
Architecture Office: Impare Arquitectura
Main Architect: Paulo Seco
Collaboration: Filipe Lourenço; Rita Neves
Builder: Construbel - Engenharia, Lda; Nuno Barreiro (technical manager)
Architectural photographer: Ivo Tavares Studio
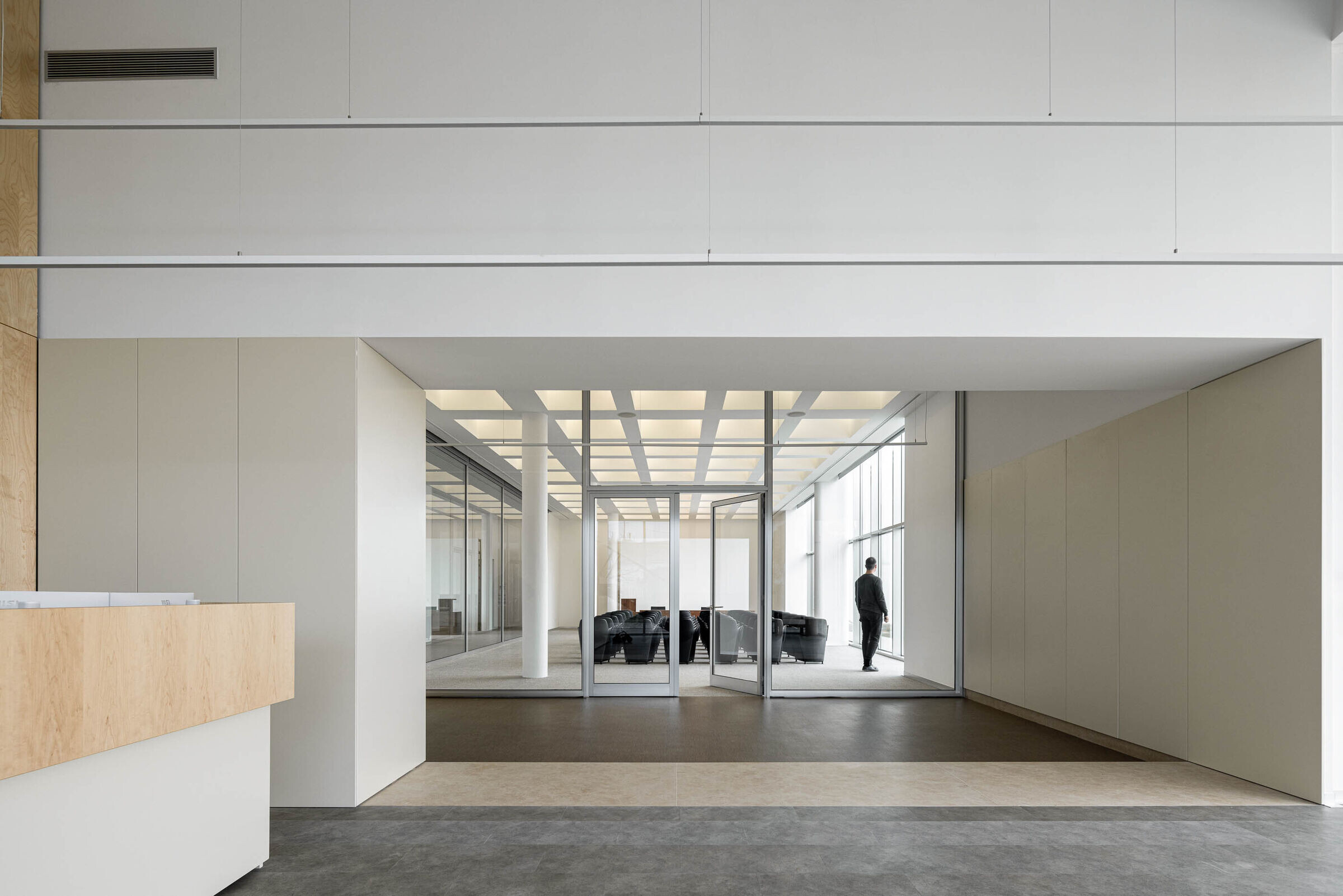
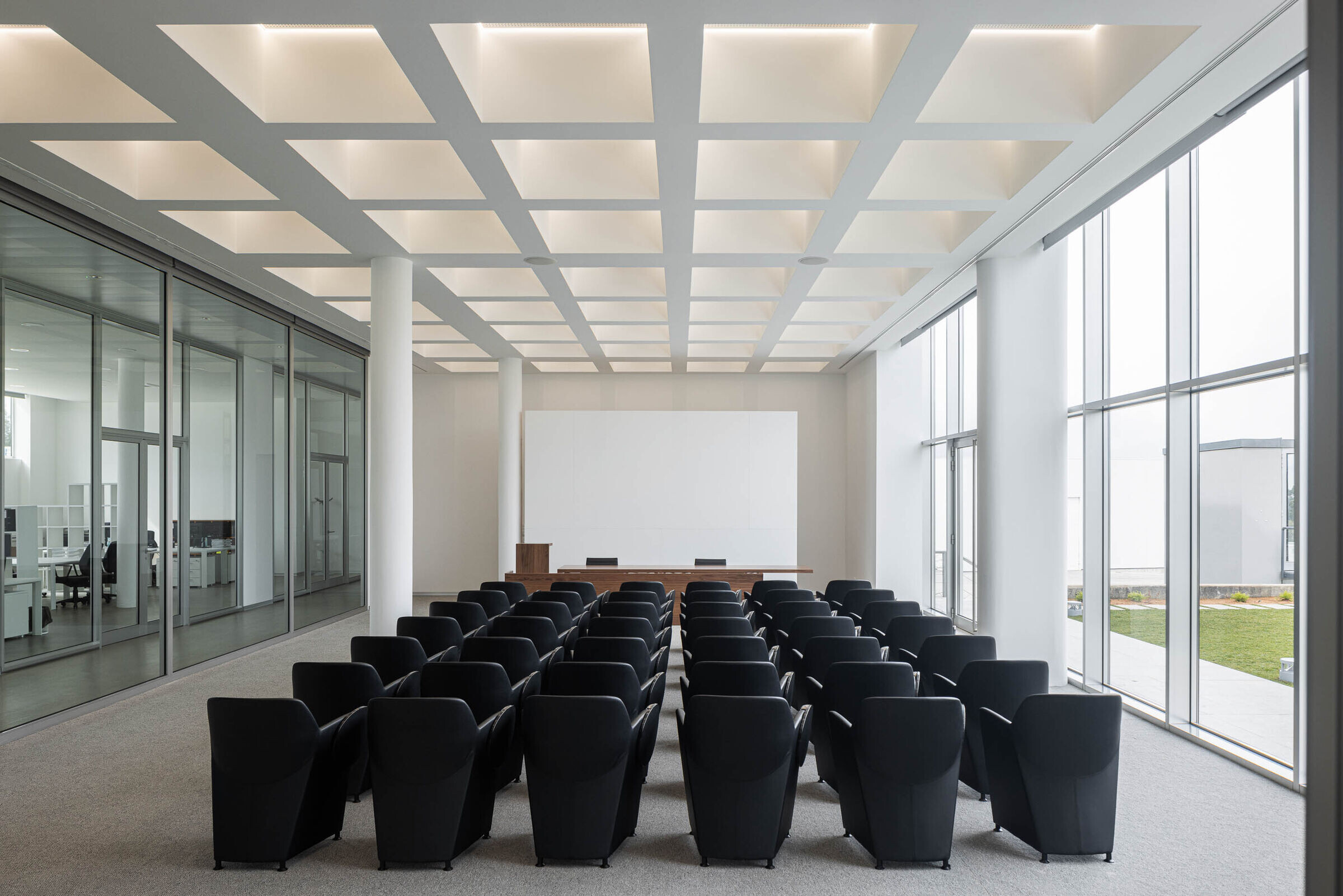
Material Used:
1. Sosoares: Exterior aluminum frames
2. Kerlit: Ceramic coating
3. Tarkett: Flooring
4. Oli: Toilet flush tanks
5. Sanidusa: Washbasins



