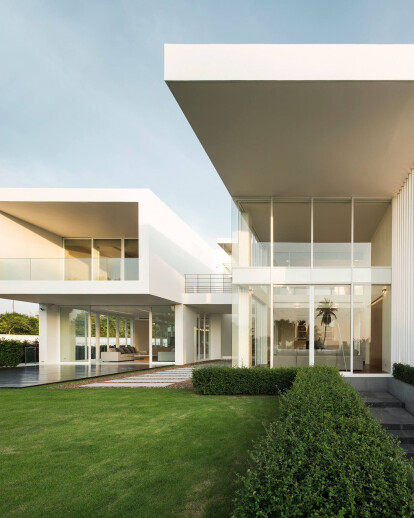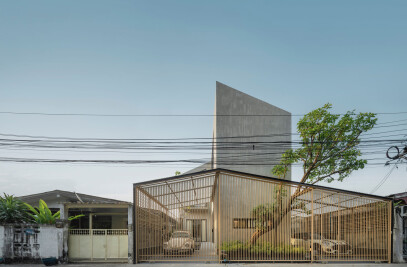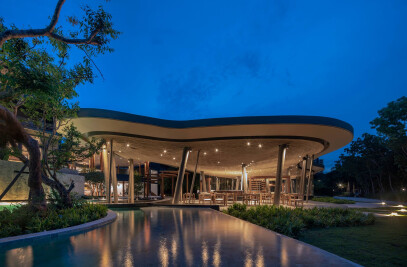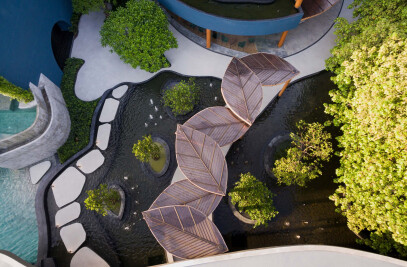The site for this residence in Pattaya in Chonburi province does not border the sea directly. Between them is a stretch of lawn – on which building is prohibited by planning regulation – and a road that parallels the front side of the property.
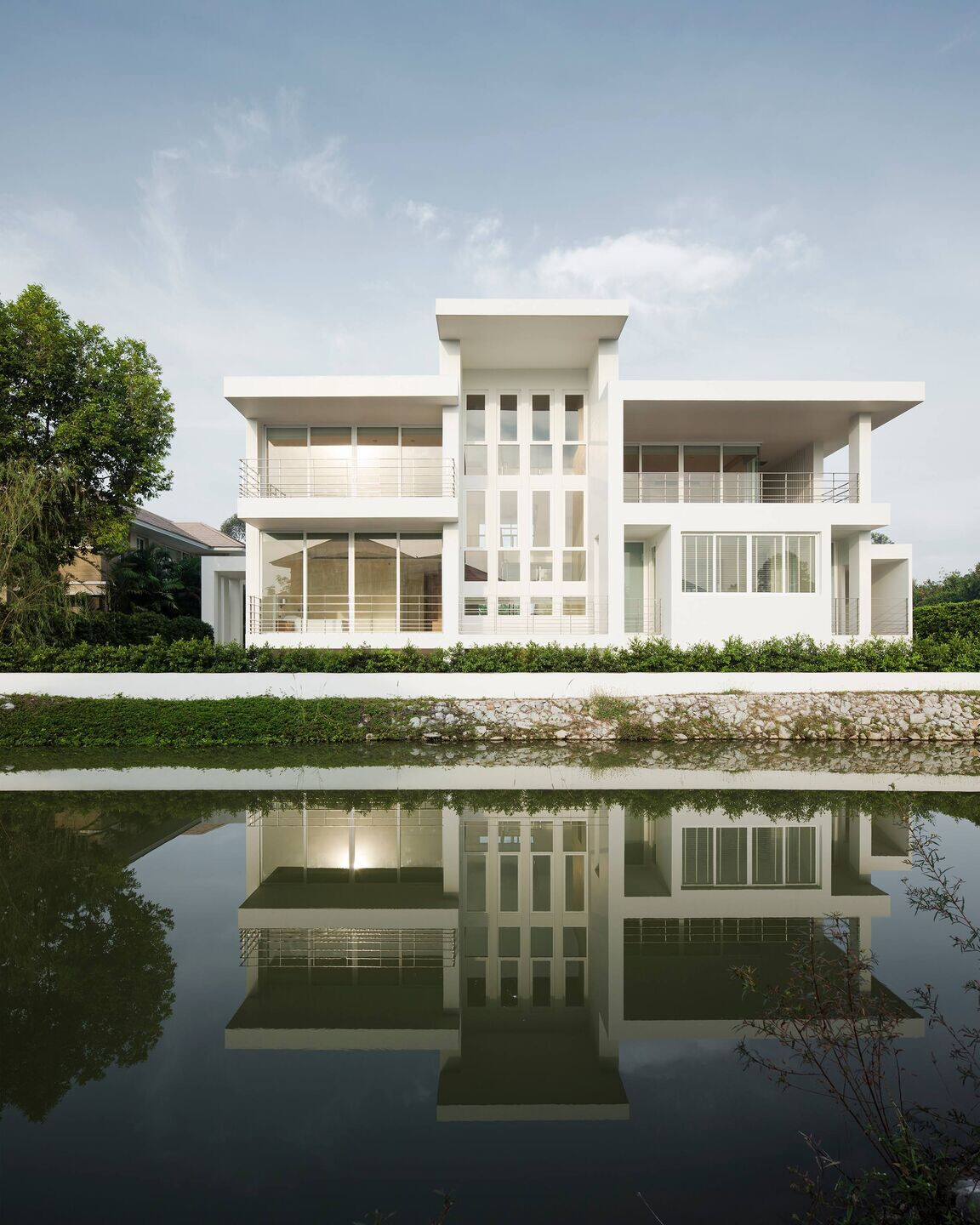
A U N Design Studio, headed by architect KhetkhunYodpring, worked around this setback by raising the main entry points and living areas to the second floor, filling up the front third of the site and using the rest of the semi-submerged first floor for parking, services and staff quarter. This design strategy opens up the view toward the beach and resolves issues of privacy as a result of having a thoroughfare at the front of the property at the same time.
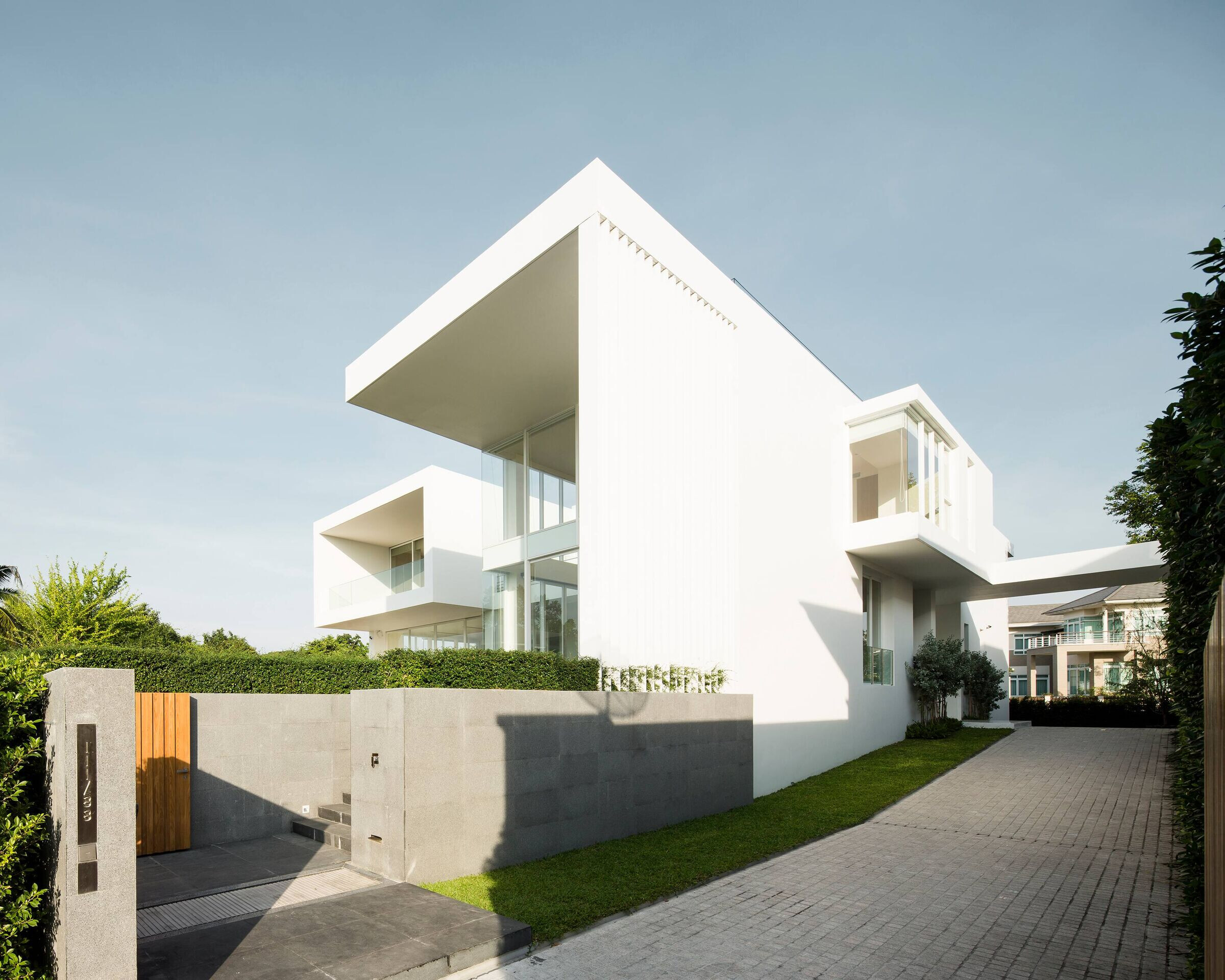
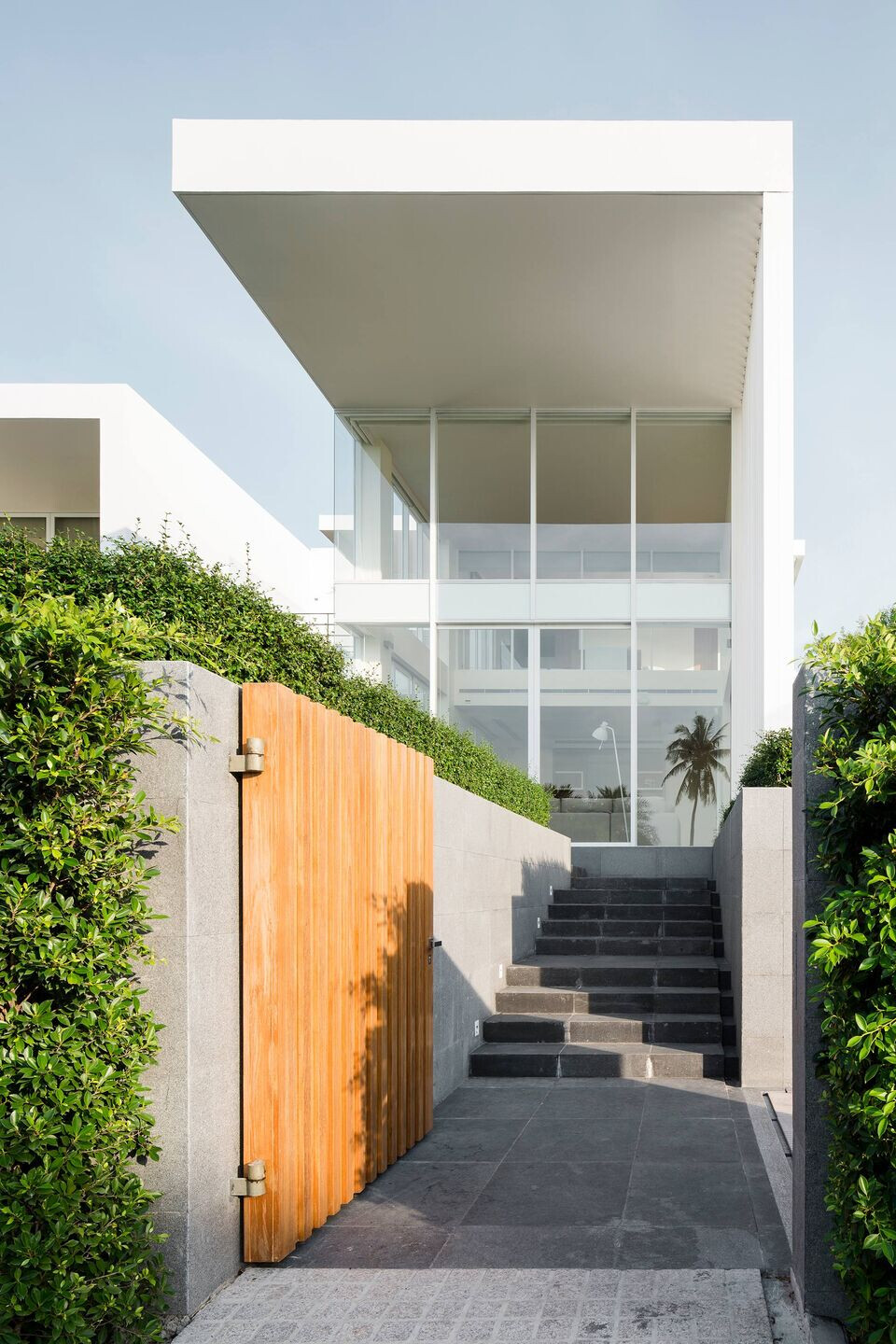
Having the two main entrances on the second floor means that there is a large height difference between them and the road level. The architect was able to turn this potential issue into a positive aspect of the design by converting this change in level into a part of the experience of the approach to the main entrances. This is achieved by incorporating steps into the landscape design for the west entrance, while for the south entrance, the driveway slopes upward to the landing from where a short flight of stairs leads to a set of double doors, adding a sense of ceremony to the approach from the porte-cochère.
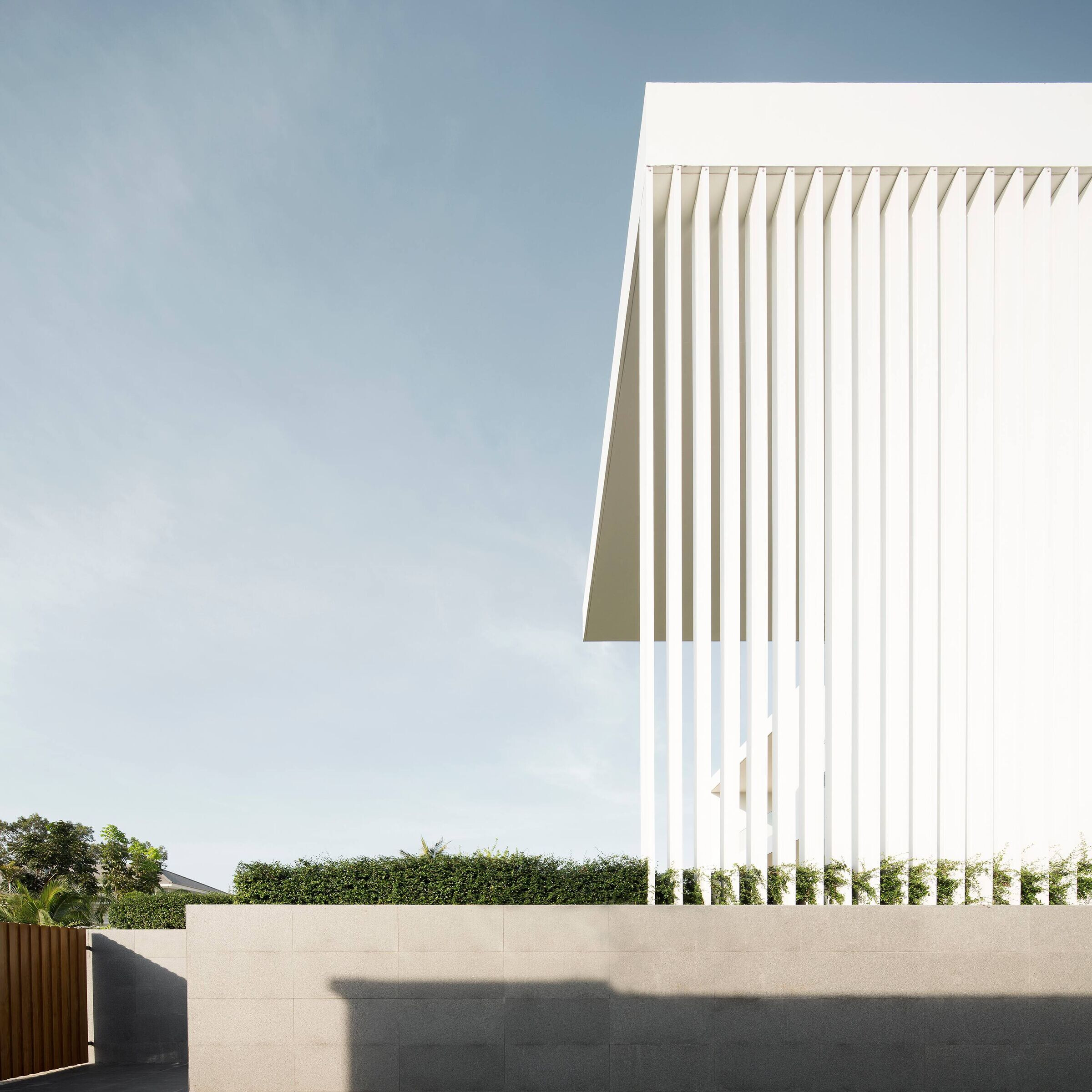
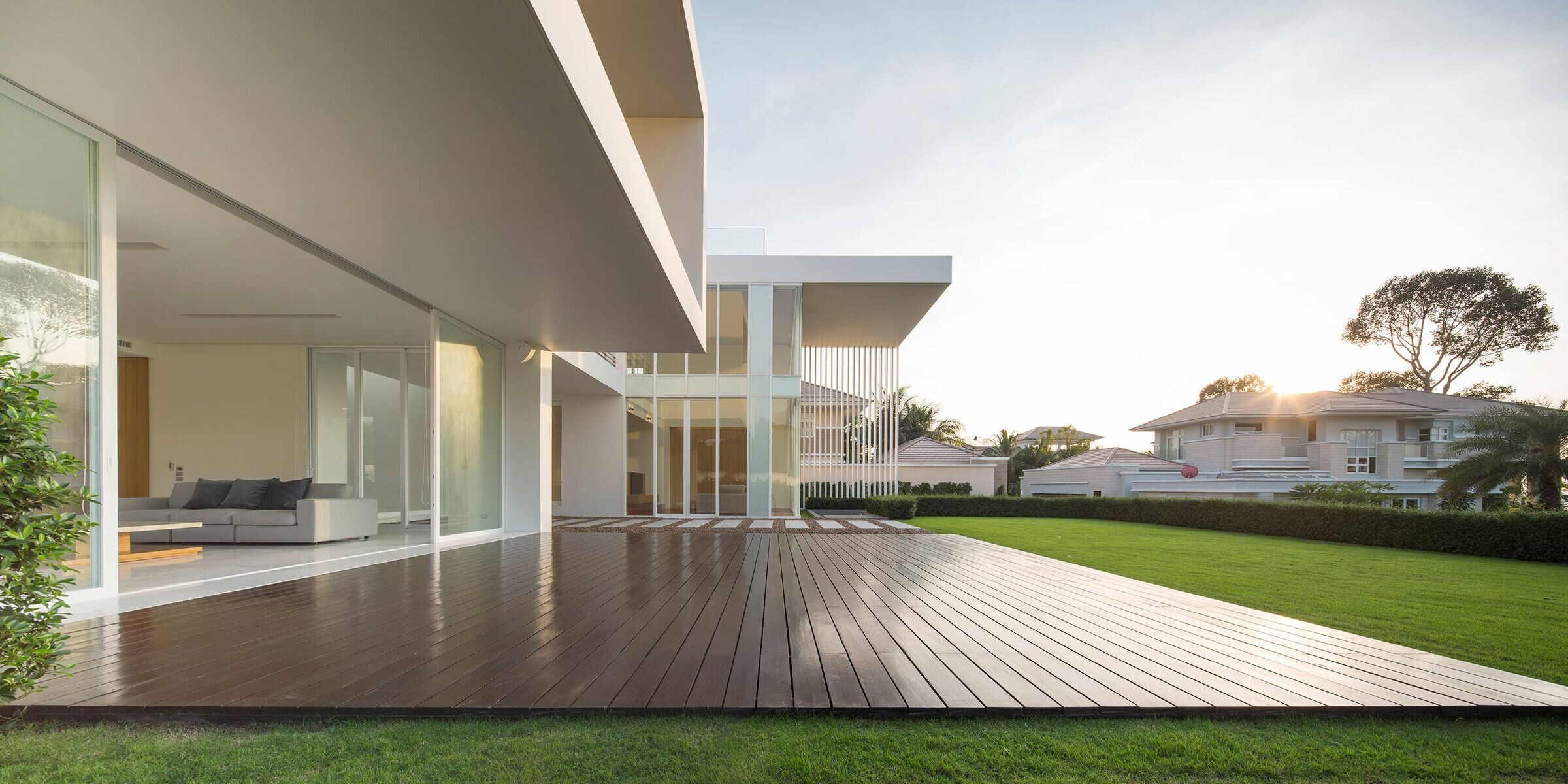
Another feature that reinforces such spatial perception of the entrances is the opening up to create double-story volumes around them. Another space that made use of the double-story volume is the family room, where the flood of natural light creates a brightly lit, high-ceilinged space with a relaxing character. The proportion of the spaces are fitting to their function, so that for the more formal living room, the ceiling is only one-story high, a lower space which makes it more conducive to conversation. It is also directly adjacent to the dining area, thus separating the visitor areas from the more family-oriented activities of the family and games rooms on the other side of the house.
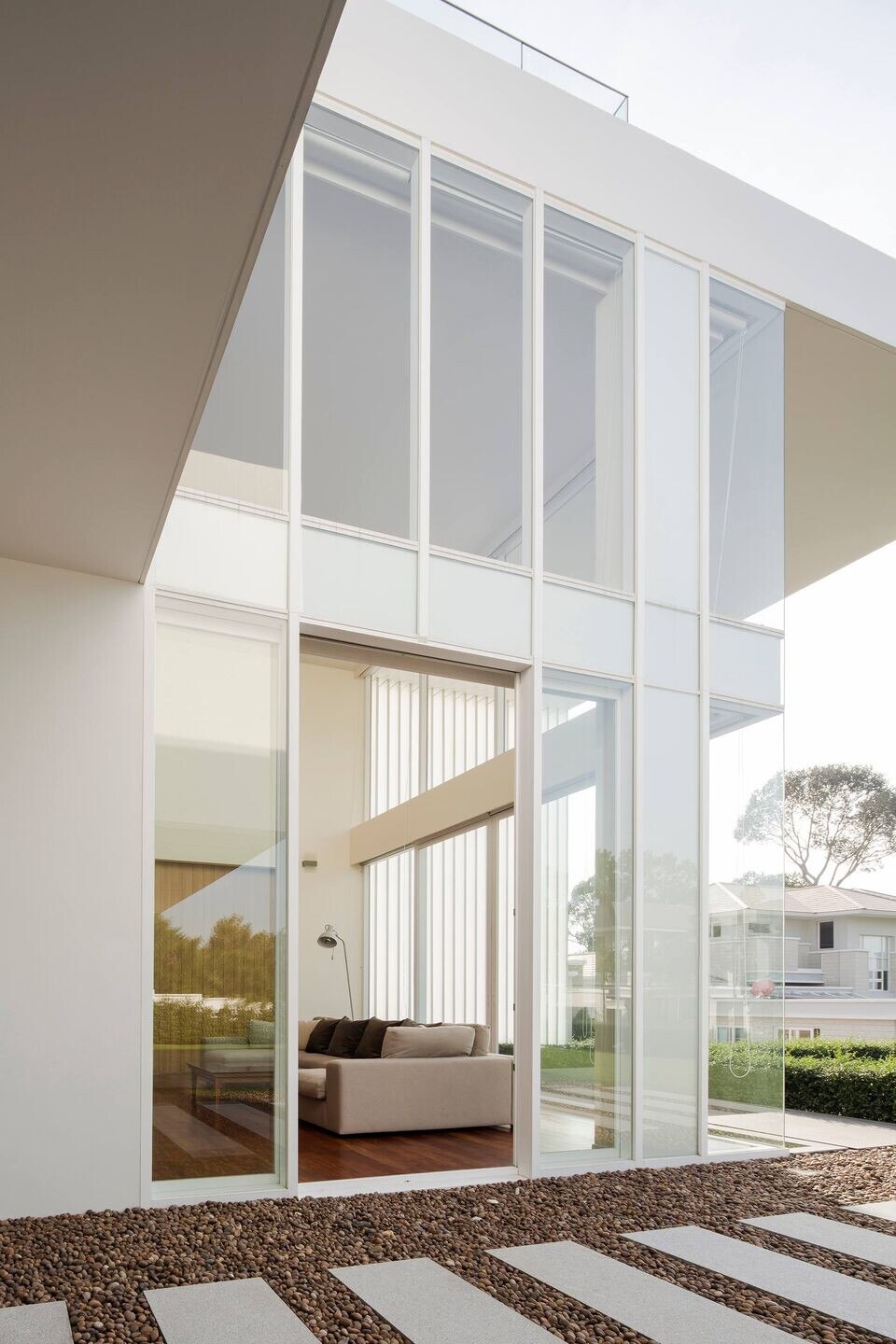
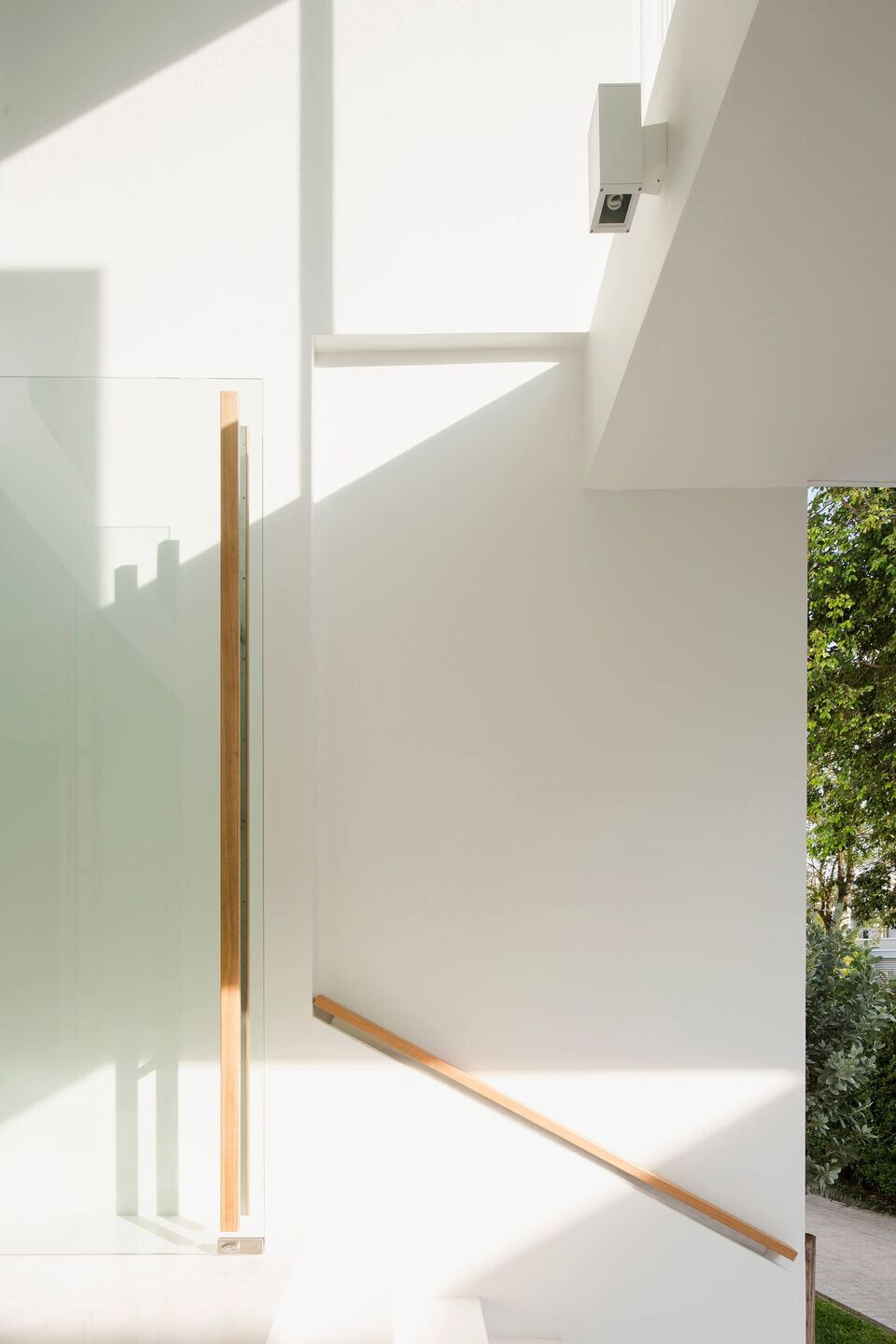
There is a clear separation of public and private areas within Residence P. Dining, living, family and games rooms, as well as a guest room, fill the second floor, while the third floor is kept strictly for the client’s family’s bedrooms. The house is crowned by a vast rooftop terrace, with its own pantry attached, to cater for large, moonlit gatherings. Terraces and balconies are one of the most prominent features of the house, every bedroom has its own – generously-sized – balcony or terrace, which are often enclosed. The west-facing terrace, for example, is protected by the two wings of the house, while the master bed¬room balcony is even more enclosed and shaded, with a semi-outdoor character.
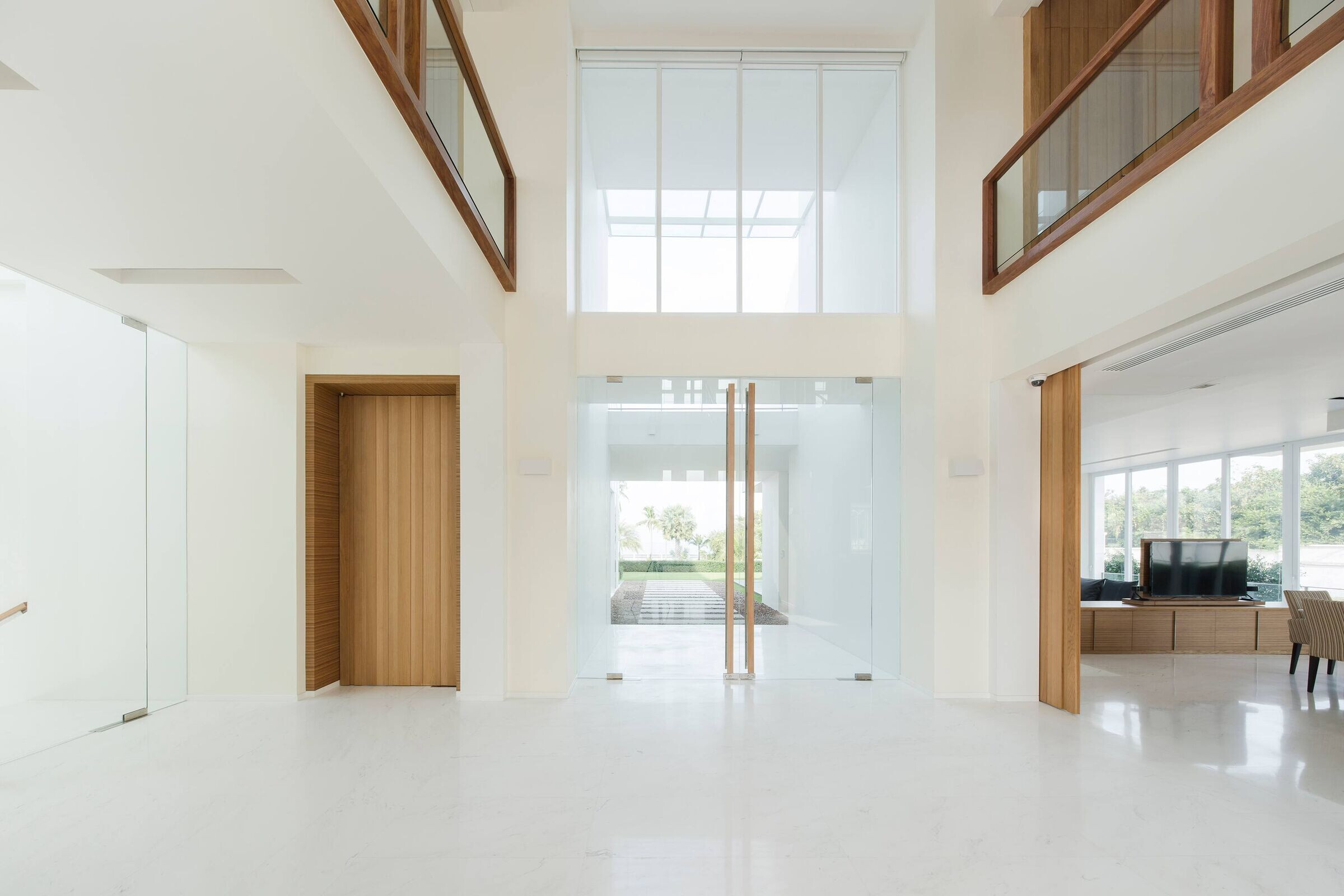
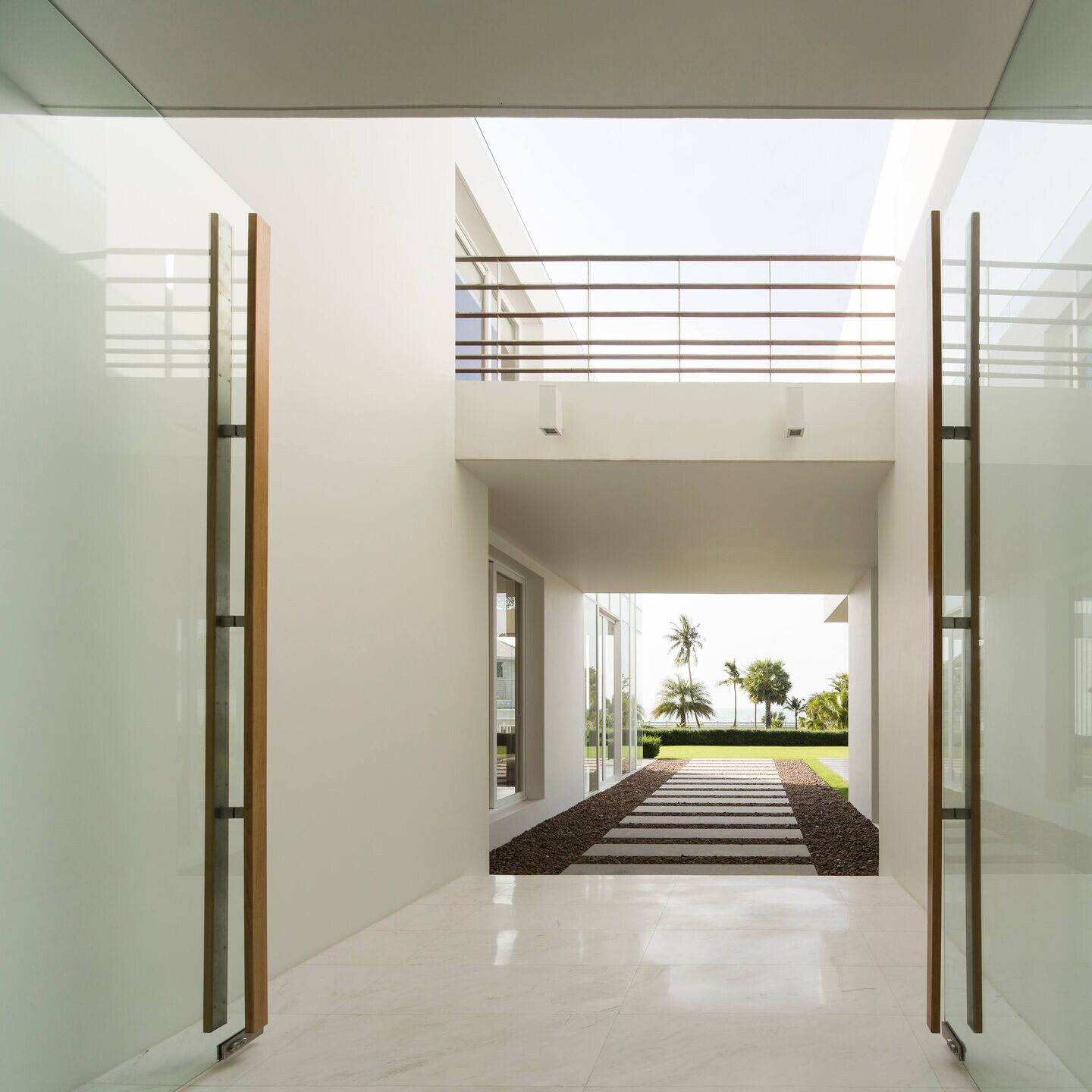
The clients had wanted a vacation home where they could share quality time with family and friends, somewhere that was nevertheless still in close prox¬imity with Bangkok. Unlike most of the other projects in this volume, the site is not secluded or spectacu¬larly idyllic – with accessibility comes compromise. The design for Residence P therefore embodies this friction between the desire for views and a seaside style of living on the one hand, and the need for privacy on the other, being in a residential area with many other houses in close proximity.
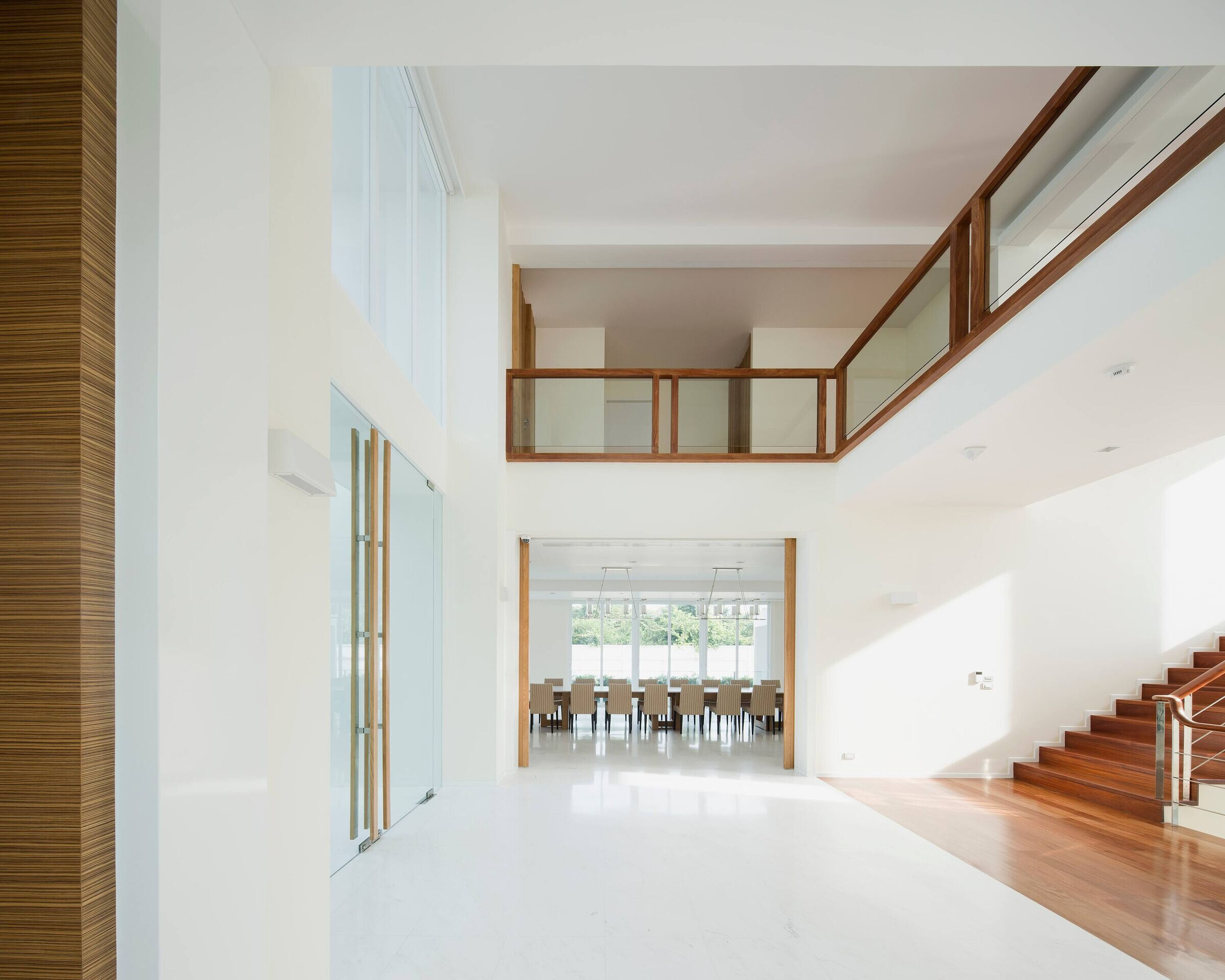
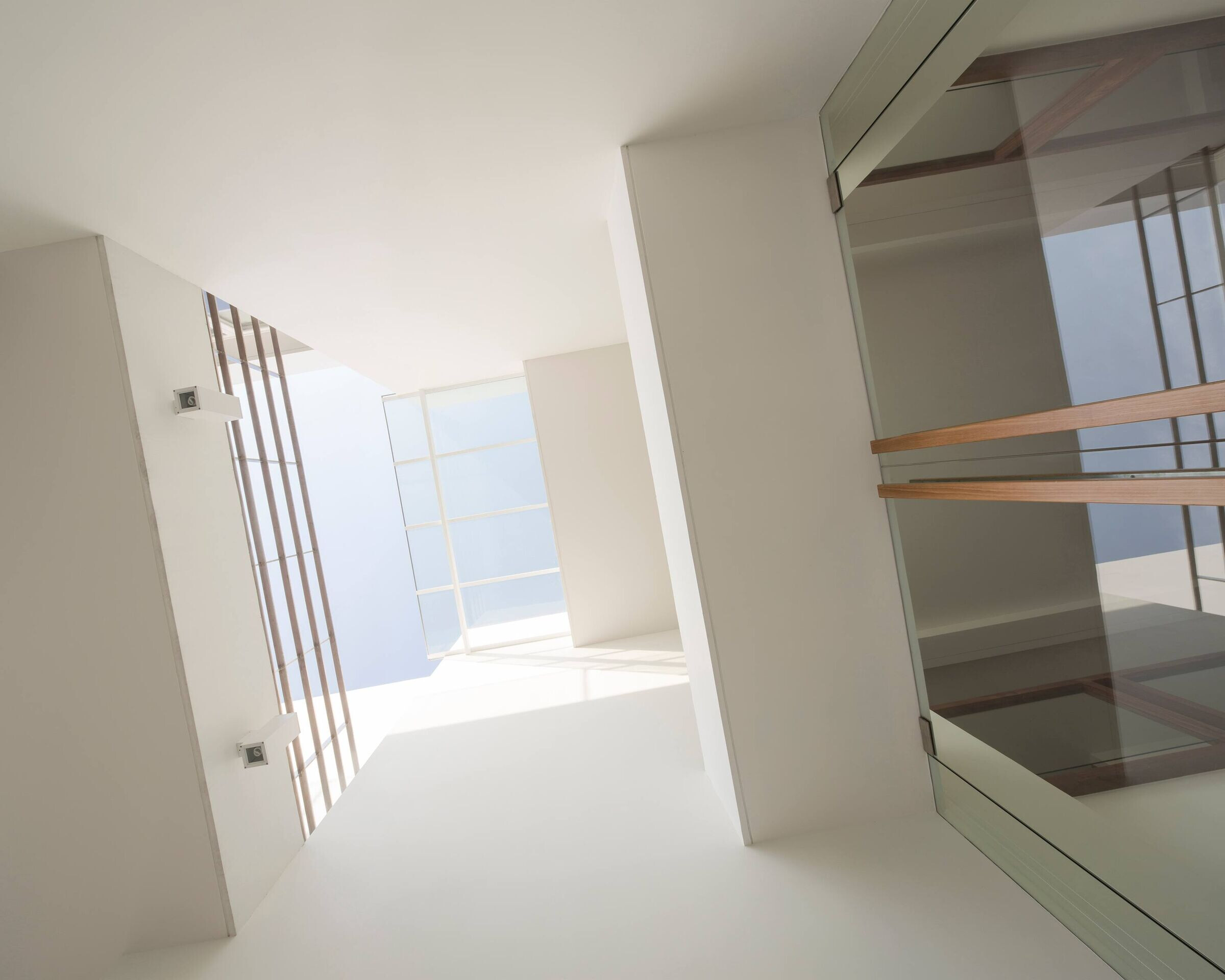
The architect resolved this tension by aligning the house on the west-east axis, opening up the façades totally in both direction, overlooking the Gulf of Thailand to the west and a lake to the east, while the north and south elevations are relatively closed off. The exten¬sive use of glass is counterbalanced – both in terms of privacy and shading – by equally large overhangs and deep balconies.
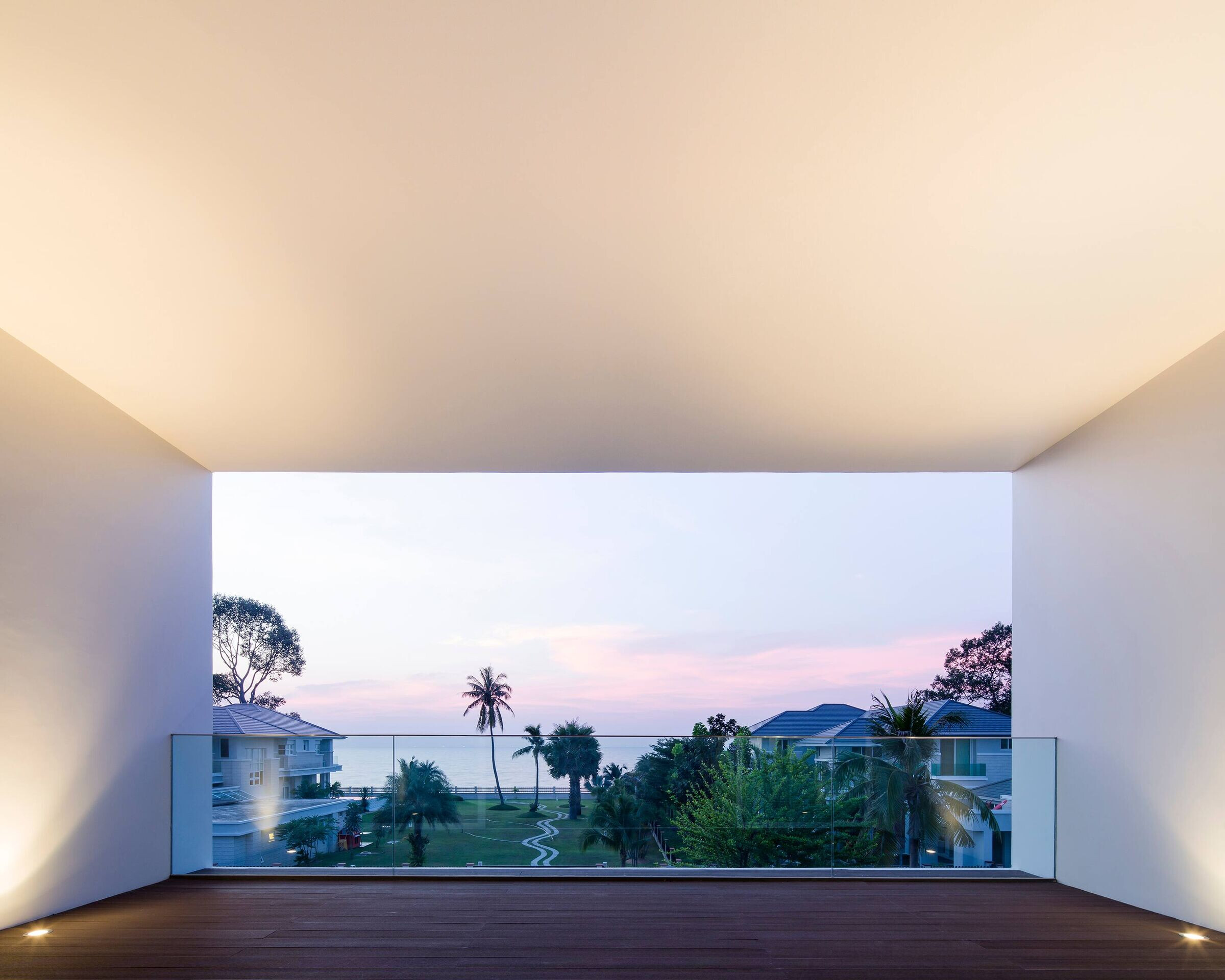
Team:
Architects: A U N Design Studio, Khetkhun Yodpring & Apinya Saengchan
Landscape Design: A U N Design Studio
Interior: Pisanu Tuntisiriwat
Lighting Design: Associate Professor Phanchalath Suriyothin, Veerapong Eawpanich
Structure Engineer: Sitichoke Sirivivat
Mechanical Engineer: Ronnachai Sirithanarattanakul
Electrical Engineer: Ekkasit Ruksakulkiatti
Photo credits: Wison Tungthunya & W Workspace

Materials Used:
Flooring: Terrazo, Teak
Doors: BTS 80, Dorma
Windows: ALU-Z
Roofing: Concrete with solar slab
Interior lighting: Lamptitude, Unilamp
