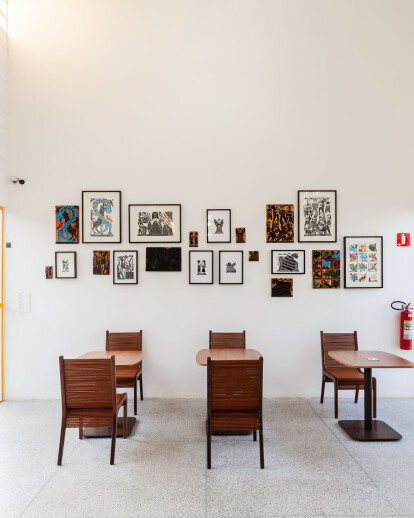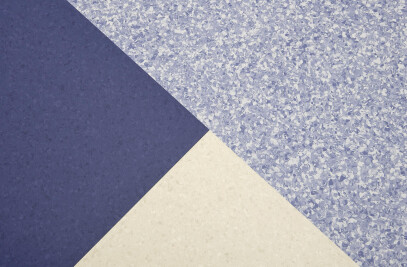1. Project
This is the implementation of a temporary unit of Sesc in the city of Mogi das Cruzes in a central land with an area close to 30,000 m². In this way, Sesc can offer its services to the region in a short period of time until the definitive deployment of the unit. All the buildings and much of the existing infrastructure on the site were reused. This idea of reuse guided and conceptualised the proposed architectural and landscaping project.
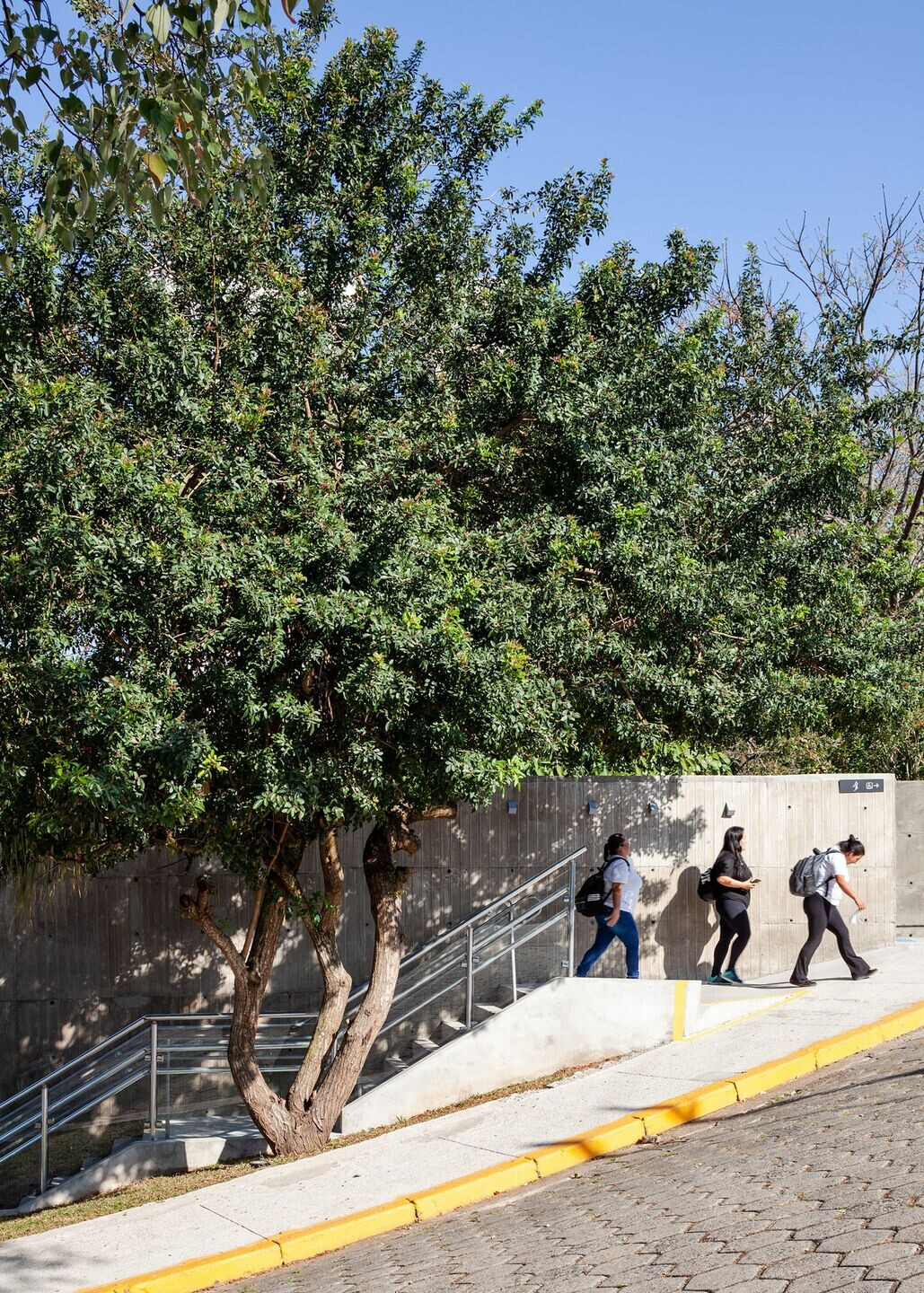
2. Conceptualization
We understand the project for the Sesc Mogi das Cruzes, although temporary, as an intervention in an existing object, but also present. In this way, we seek an architecture of detail, playful scale, sewing. Sewing something refers to a thought of "correction", but that ends up accepting a new state of objects. One begins to accept a lived object and this is the greatest benefit of sewing. We try to leave the mark of the existing, as a scar, not in its sense of pain or something bad, but in the sense of being aware. Also new inserts, built walls, presences are revealed, thus making buildings amenable to a reading of their marks.
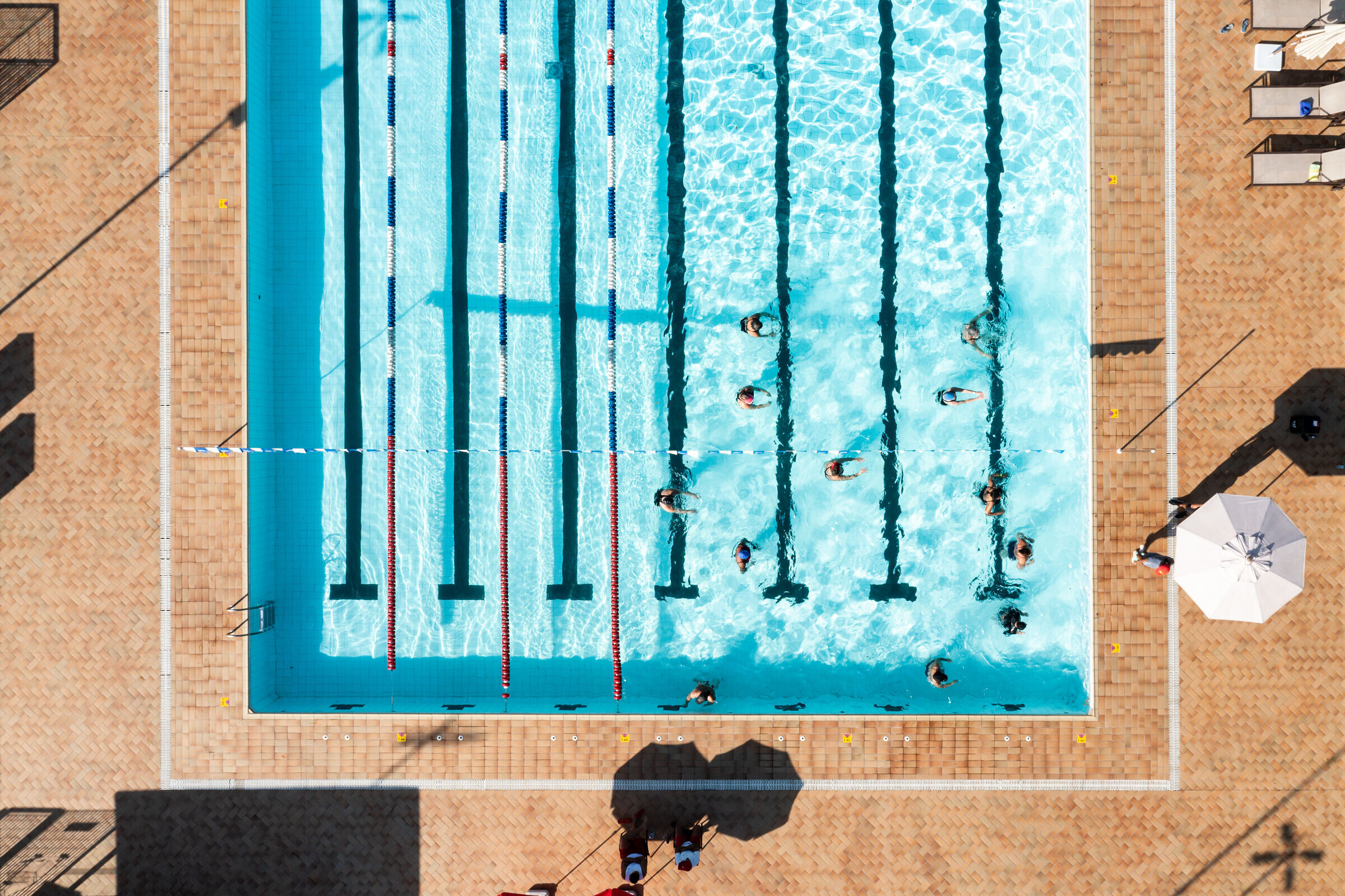
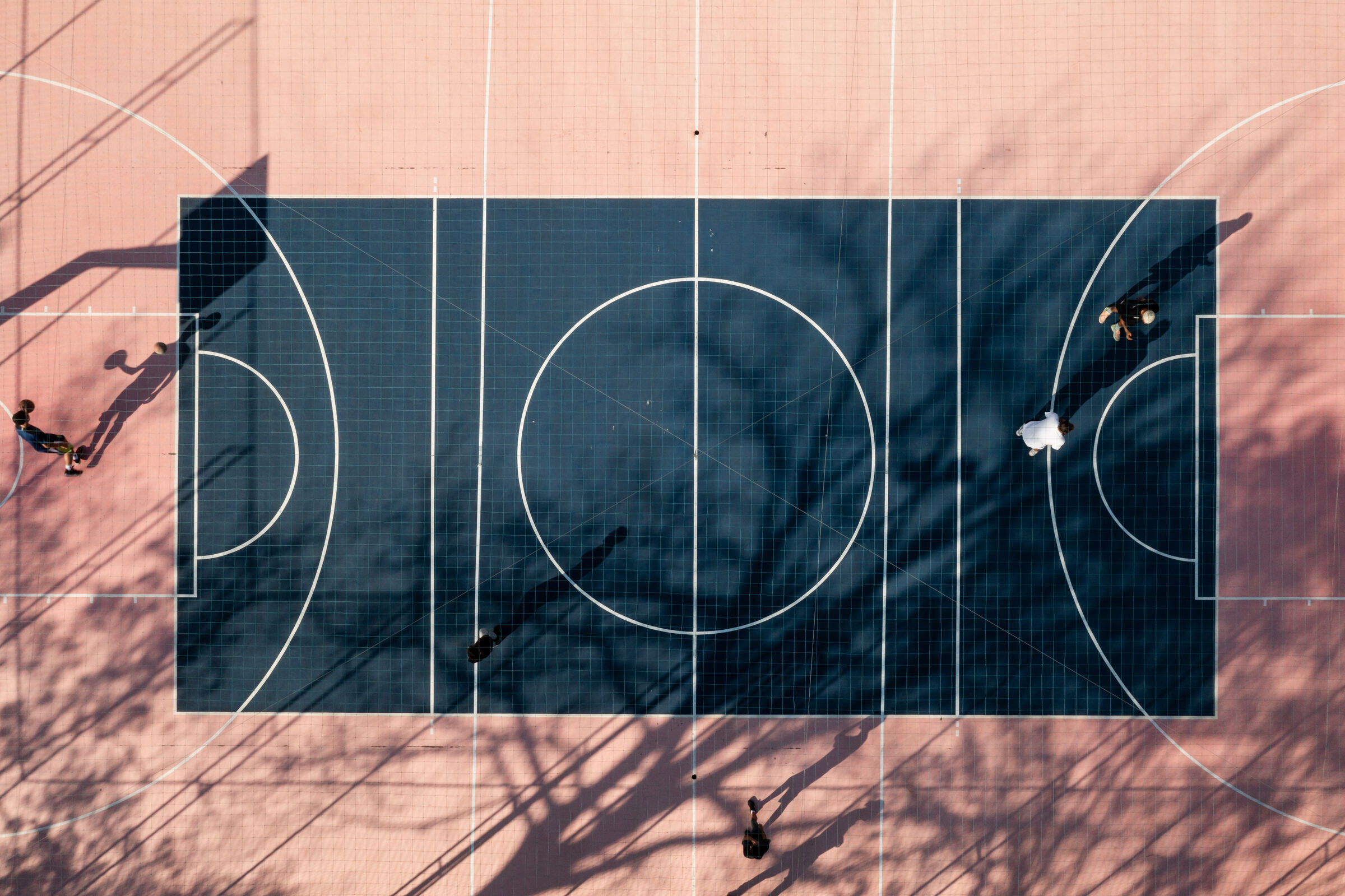
It is necessary to understand that the Socorro sports center, now the new home of Sesc Mogi das Cruzes, already has a presence and thus a memory, in the fabric of the city. So the project is part of a metaphor of the recycling of the landscape, due to a human need to cultivate body and mind, in line with the objective of sesc to promote socio-educational actions that contribute to the social well-being and quality of life of workers, trade in goods, services and tourism, their families and the community, to a fair and democratic society.
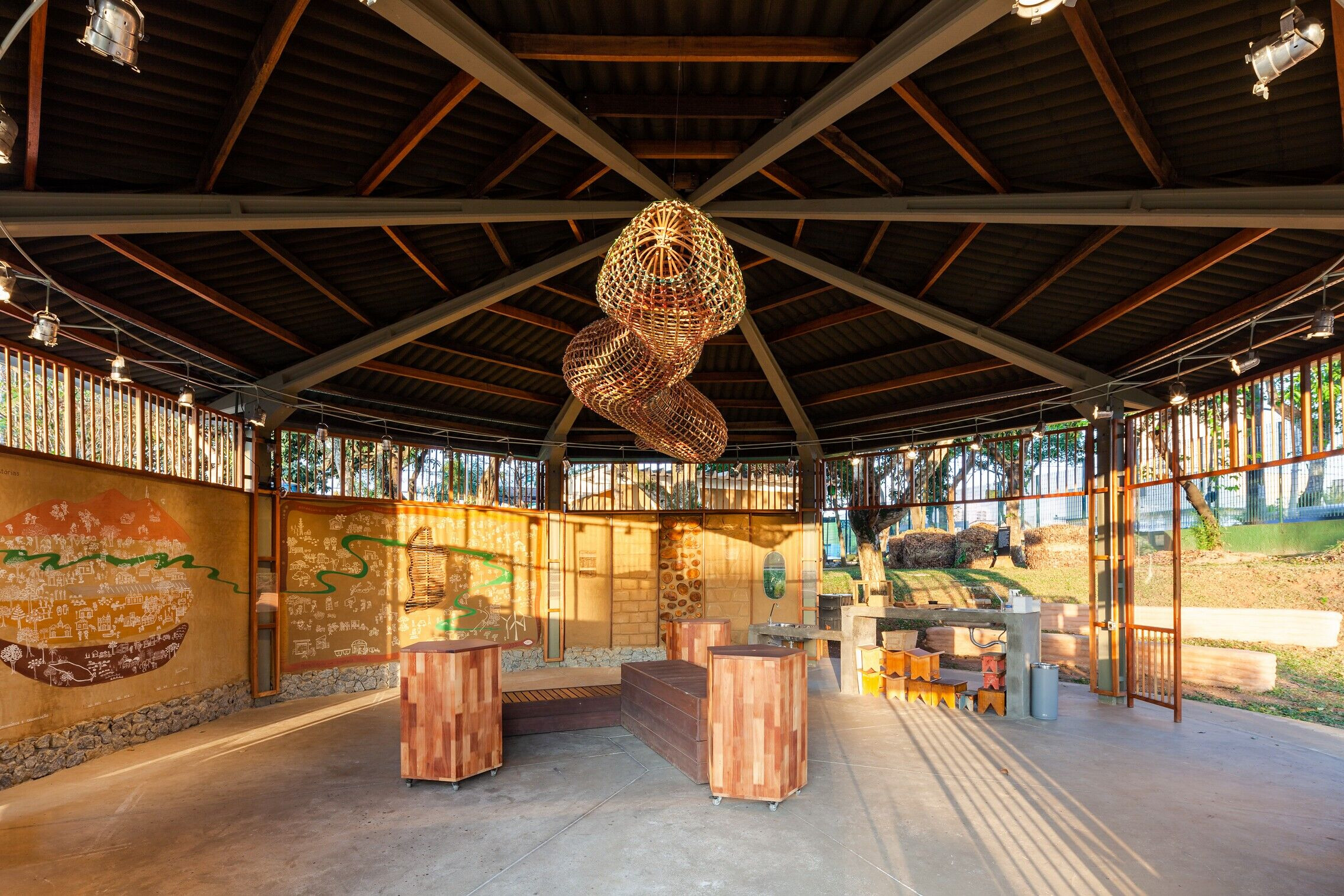
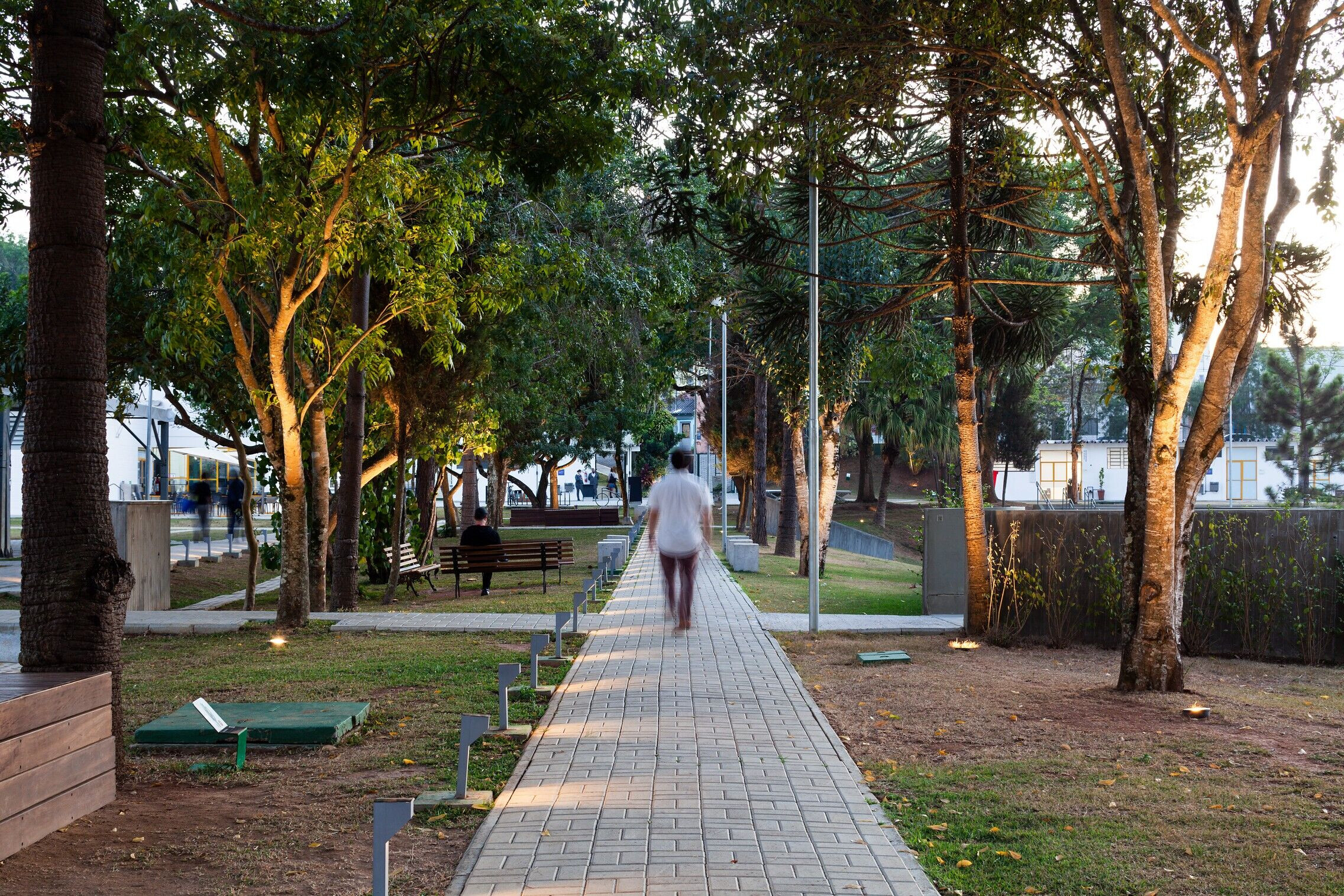
3. The recyclable
We accept, within a contemporary thought, a potential of everyday life that seeks to promote simple solutions and great impact in the community, triggering a new ethics and aesthetics of simplicity. Thus, the project takes advantage of existing constructions by inserting new uses and meanings. The concept of use comes from the Latin PROVECTUS, "pushed, propelled forward", and from PROVEHERE, "to walk, to carry forward, to transport". That is, the project proposes an evolutionary use of existing constructions. We propose that all the “caliça” generated from the breaking of walls be used on the basis of new floors in smoothed cement and also in the creation of furniture (cubes and chaise longues) to be implanted in the land in a range of different locations. The old lamps present on the football field were reused on tables for the coffee square.
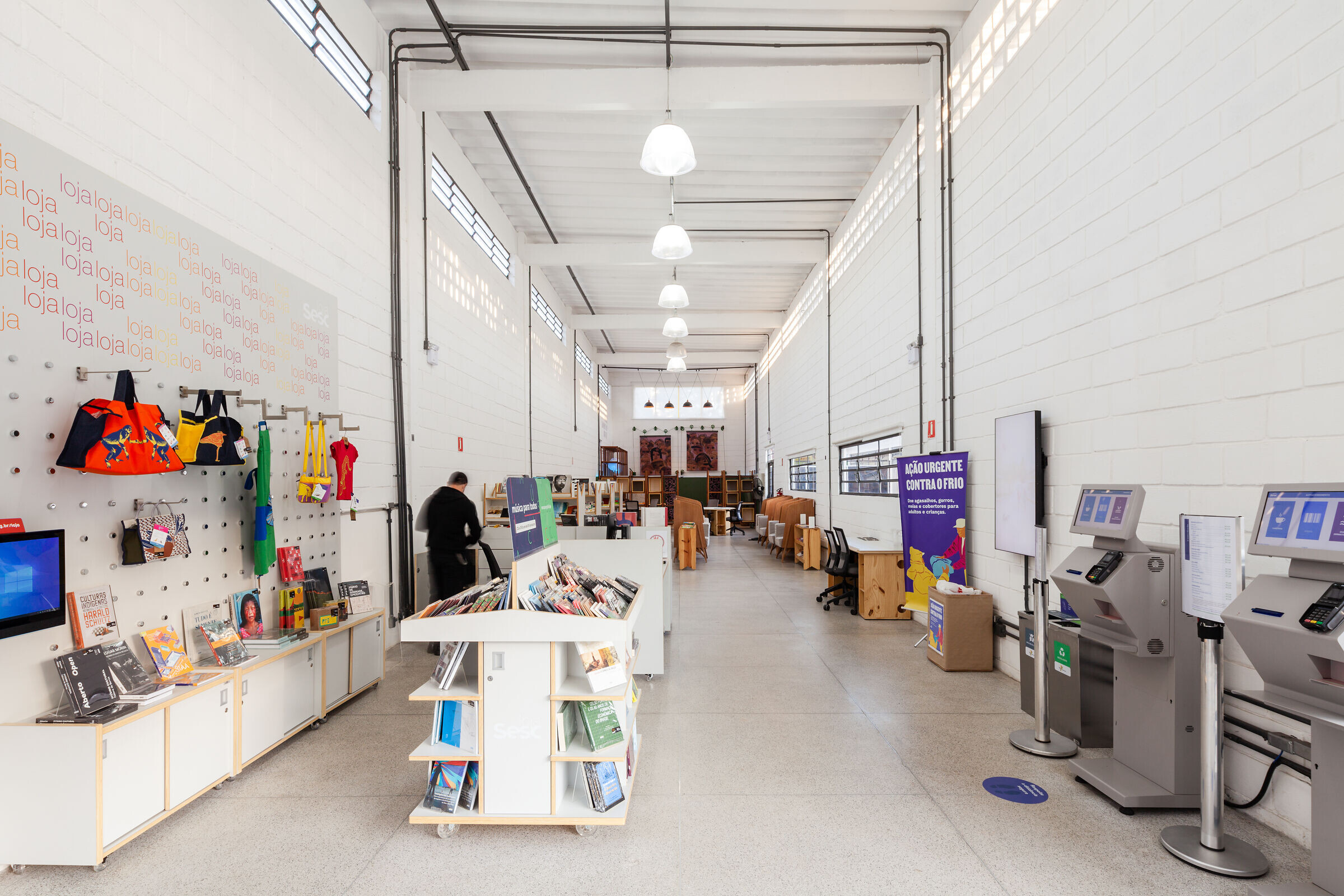

4. Site occupation
The occupation of the site started from two perpendicular axes that organize the flows and programs. The first axis in the east/west direction we call it the art axis. This connects the two gatehouses. Soon after the pre-service the user will see a arrival square with free and flexible use. The axis also connects café square, multipurpose pavilion and children's play. In the middle of the shaft we provided a seating/relaxation area with furniture taking advantage of the views of the place and the wide afforestation present. From this axis it is possible to move to the space of technology and arts and administrative sector.
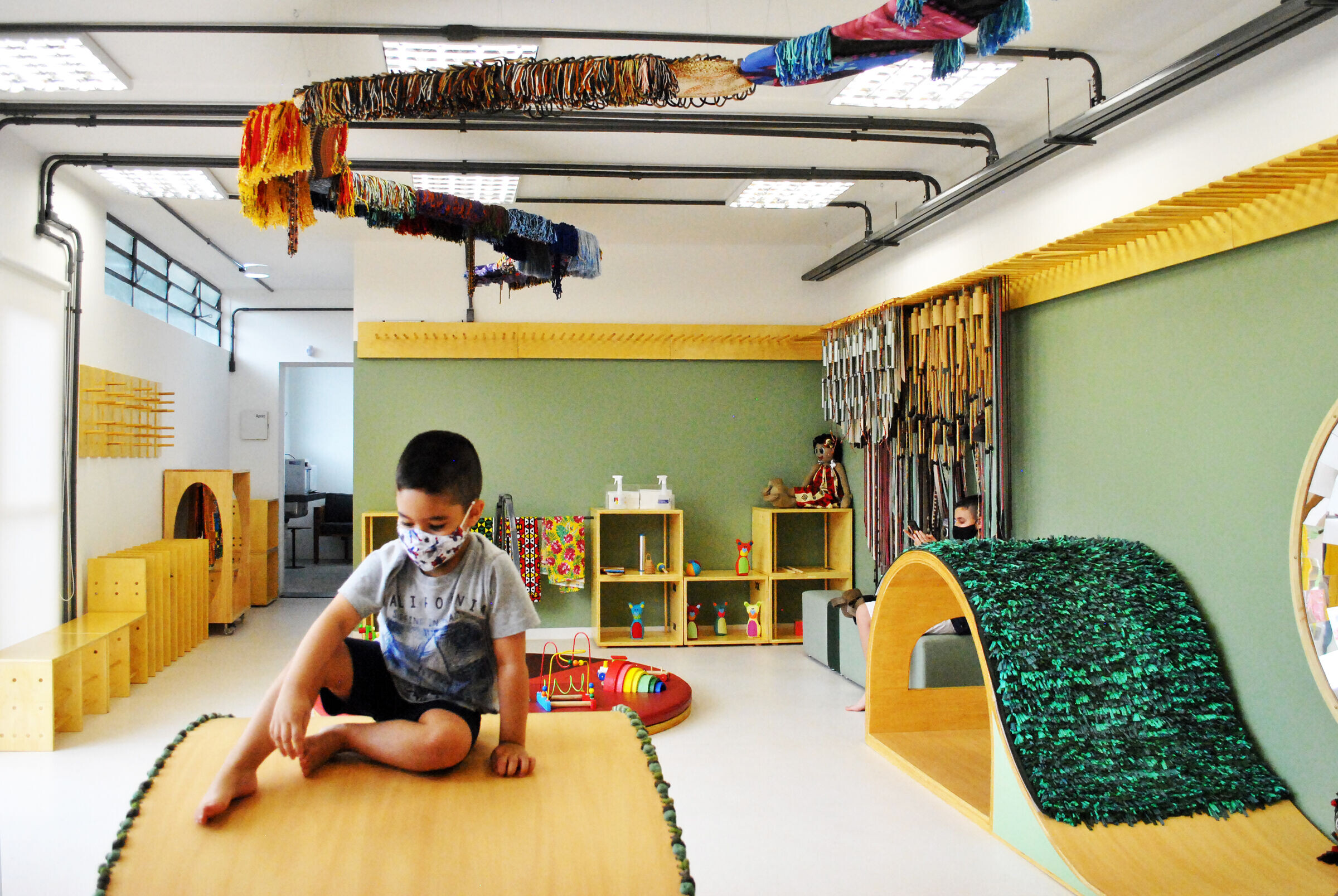
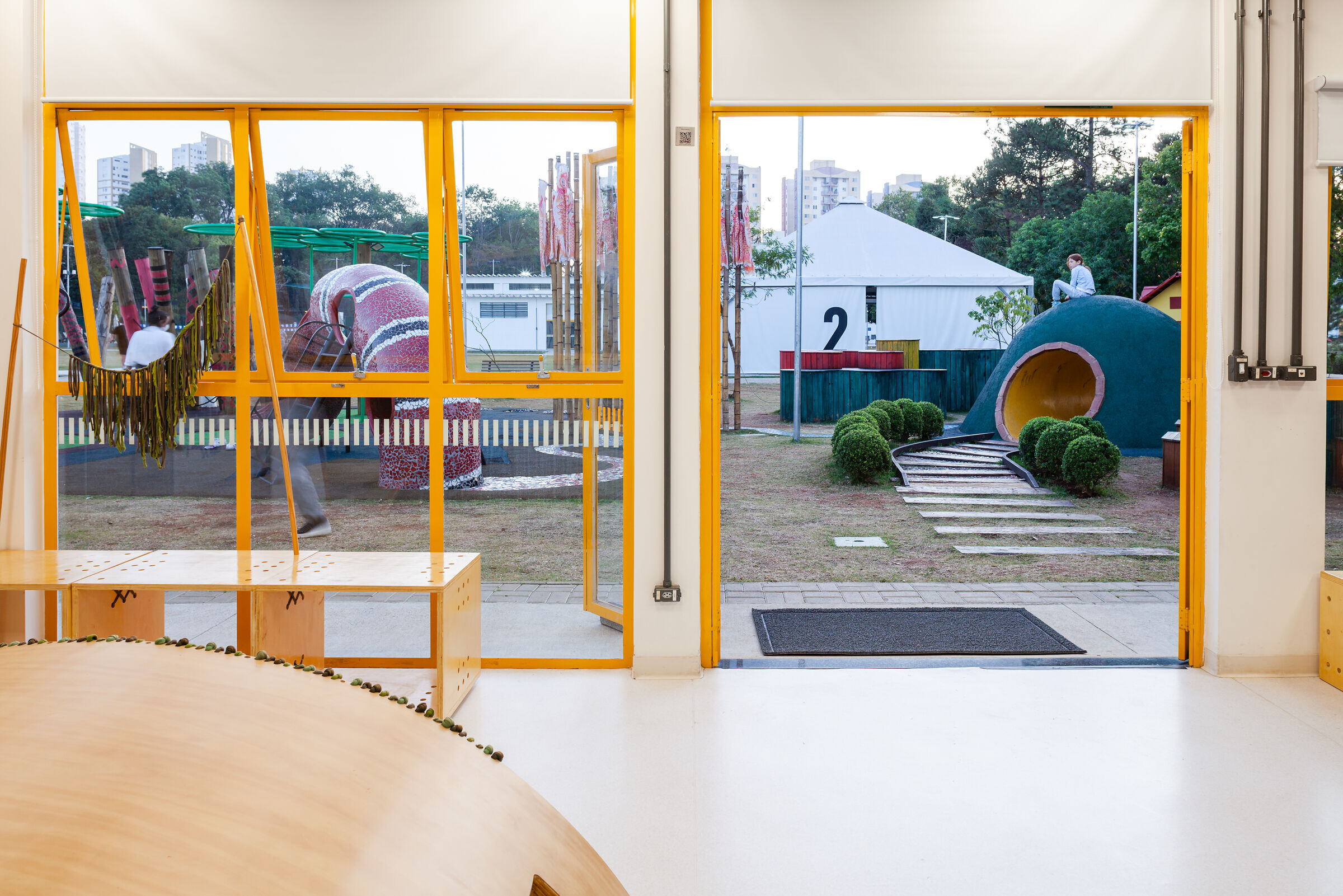
The north south axis is composed of two strips of pavement with wide green area in its center. This axis starts on Av. Narcissus Yague Guimarães. In this place, we insert the vegetable garden in an area of ample insolation, near the environmental kiosk, old roof reused with recycled cover. In the meeting of the two axes we provided a large open area for use with dance stage that can use the grass free area to receive public. After crossing the east/west axis we reached the level of the old football field. In this place we leave area for deployment of removable stage taking advantage of the existing stands. We also included two football fields of 25x42 m.
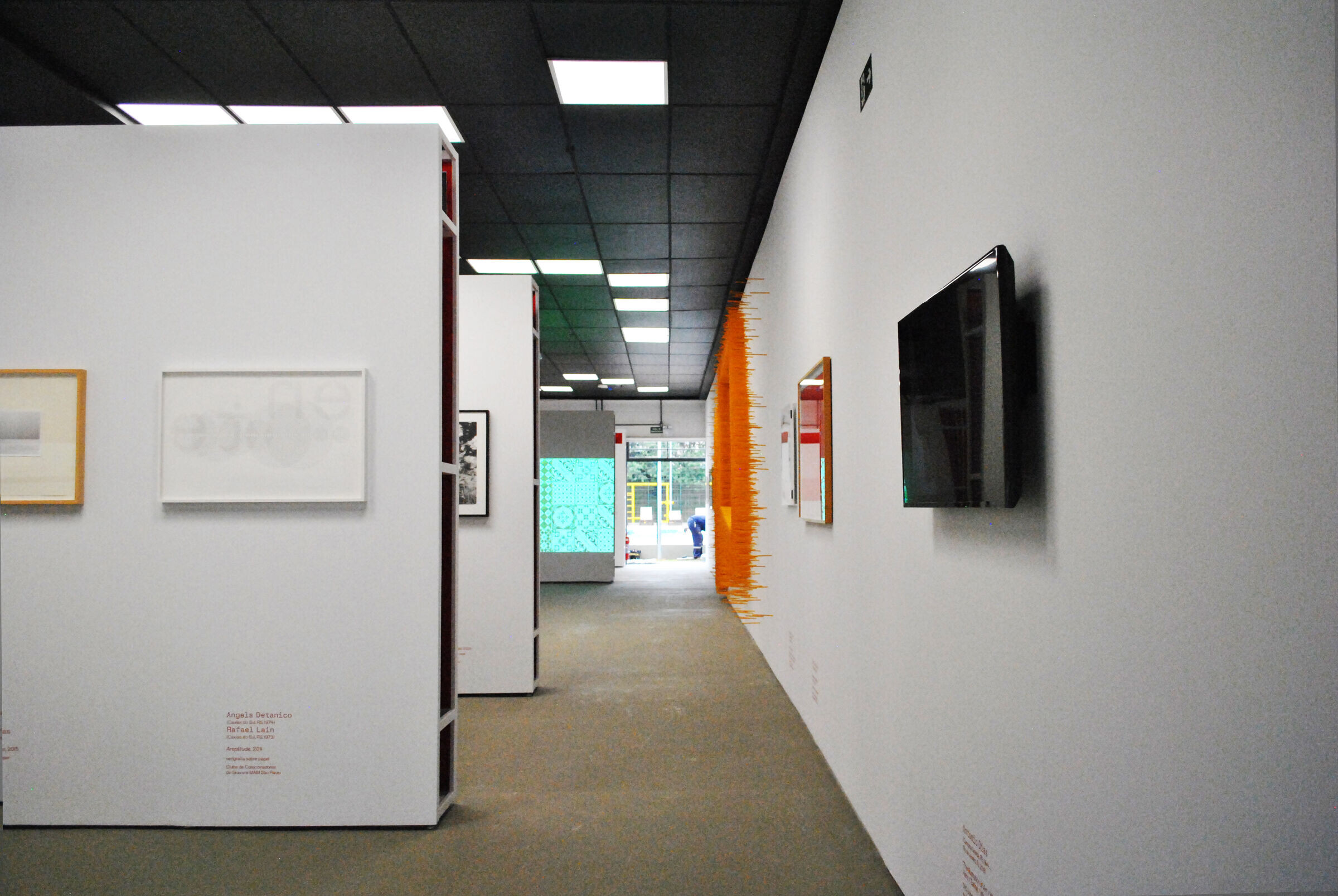
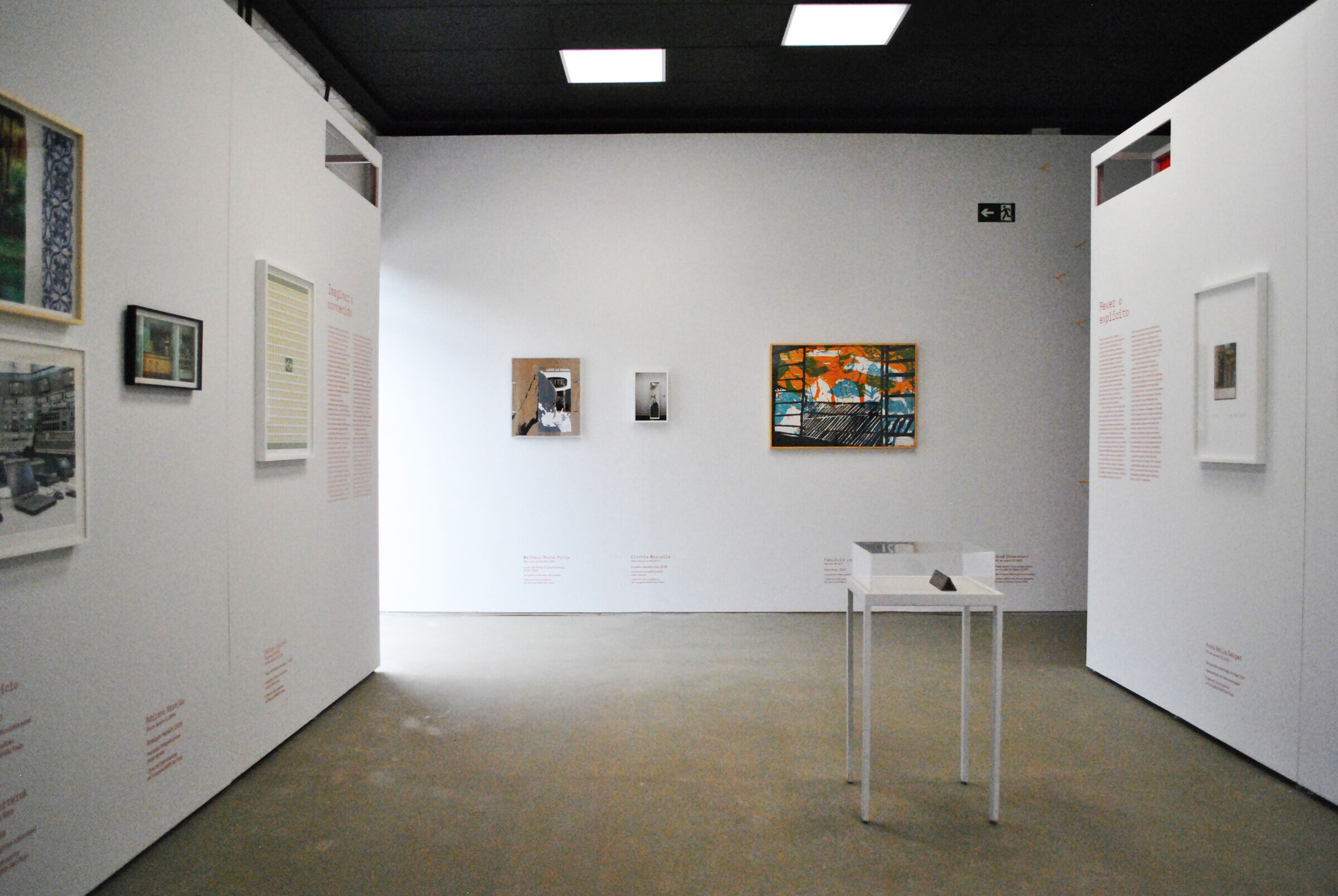
5. Buildings
For the buildings, interventions were proposed that would bring visual unity without major interventions. Overall the buildings received white paint, burned cement floors, exchange of damaged glass, new ceilings, roof cleaning and new electrical, system and hydraulic networks. The new interventions are "marked" and the rest are only revitalized. Thus, the new frames are in cast iron with yellow paint and the electrical installations apparent. The project seeks a revitalization with extremely low cost enabling its rapid use, using the idea of recycling uses, buildings, materials and history, thus creating plural, playful and functional meanings.
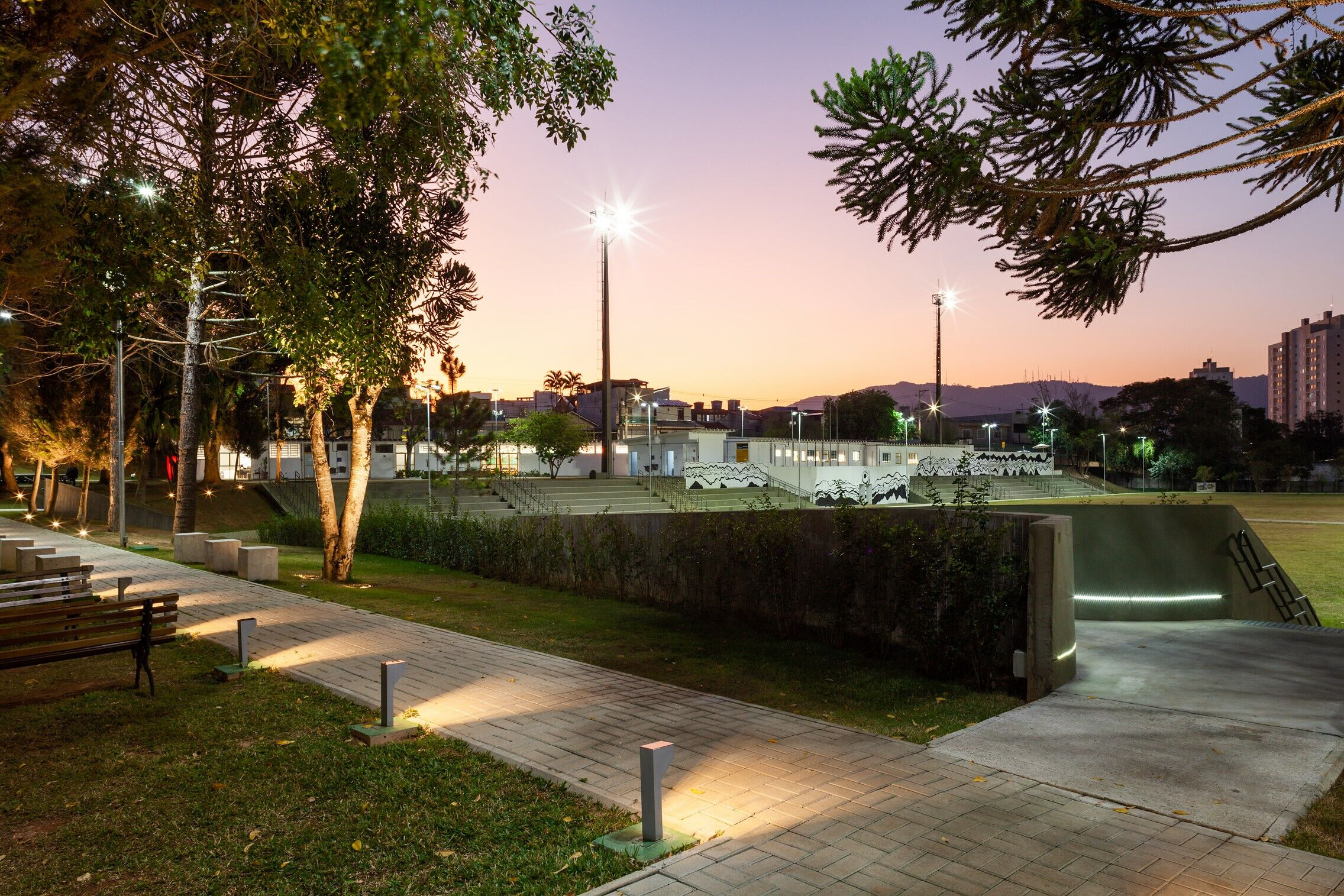
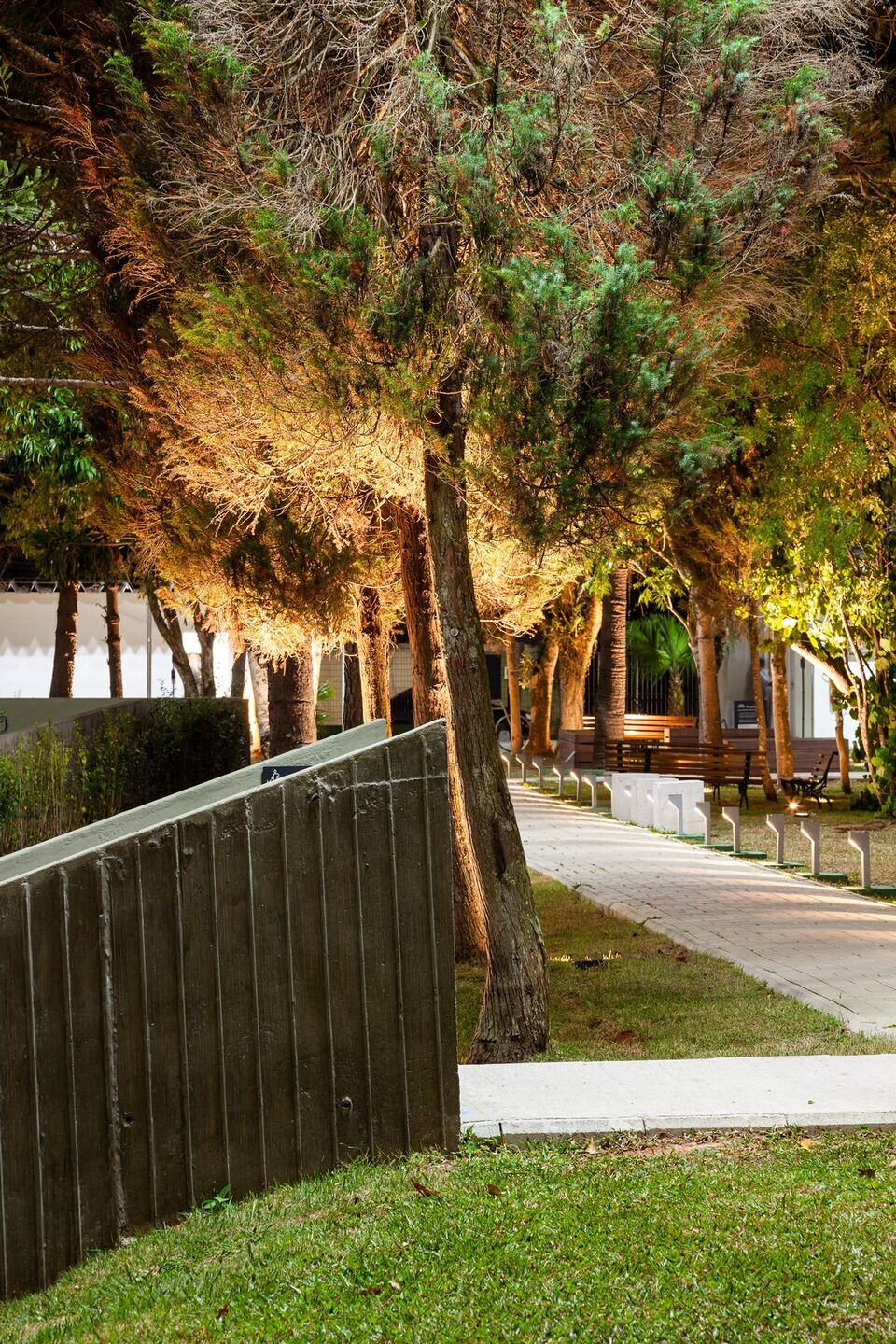
Team:
Architects: AP Arquitetos
Photographer: Pedro Vannucchi

