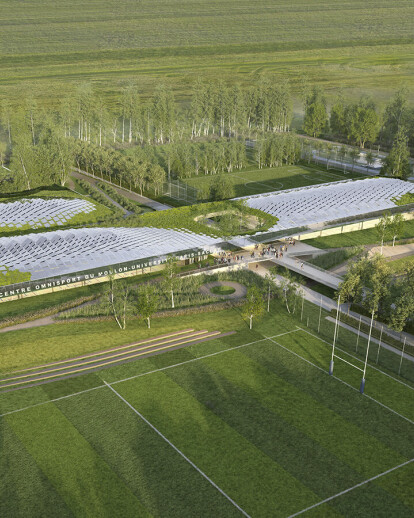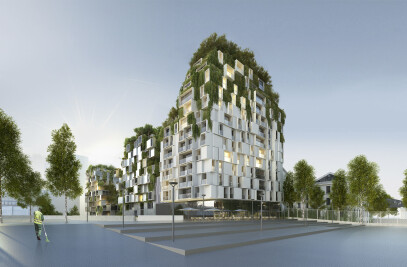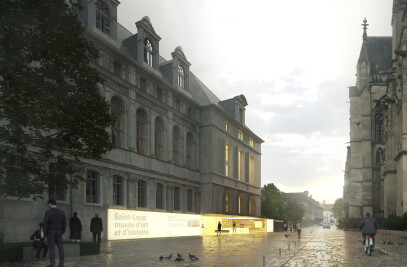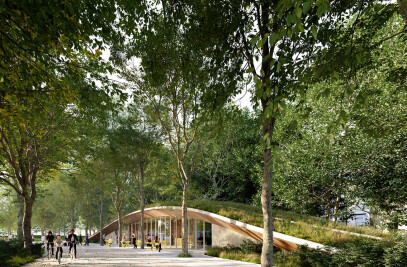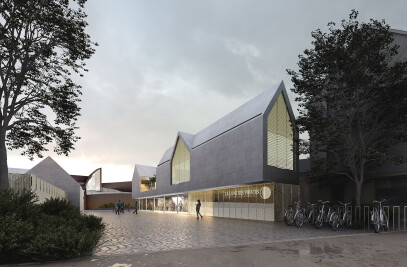"The Plaine des sports" is at the heart of the dynamics of the future Paris- Saclay urban campus, to the west of the Zac du Moulon. This large equipment must therefore be a link between the various activities practiced on the spot and connections between the various components of the city. The proposed project is established on the plain as an urban articulation and between the different playgrounds. Following the implementation depicted on the various urban simulations, the building is located along a north-south axis that highlights the connection with the TCSP stop.

The building and the landscape are thus closely linked: a global jogging route is established allowing access to the level of the cover and so enjoy some activities such as climbing. This north-south axis could be extended to the southern plain and thus generate a logic specific to the sports plain in its entirety. "The Vallée de sports" could thus be connected to the jogging paths and walks through the forest to the south. Within this landscape, the building disappears into the vegetation: the trees erode its contours, giving the impression of a recreated horizon line. The omnisport center is perceived as a monolith integrated into the landscape, composed of reflective scales of glass and stainless steel, studied to follow as closely as possible the templates of the different rooms welcomed. Cover scales incorporate a system of sheds that diff use a northern light and can accommodate photovoltaic panels on the southern slope.

