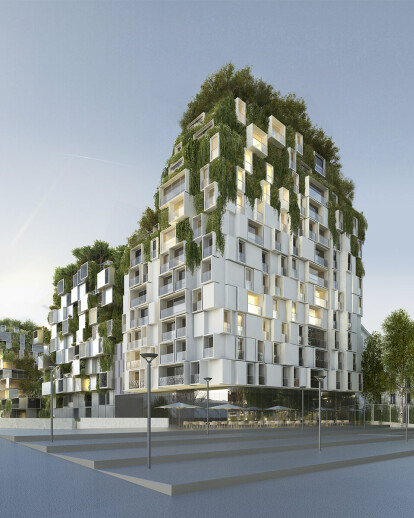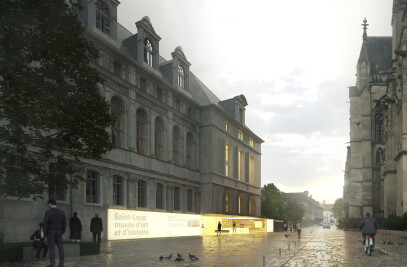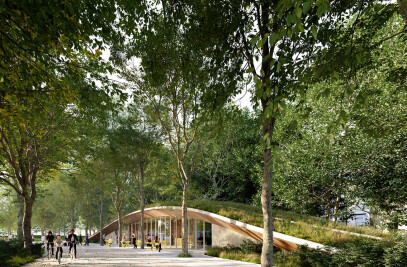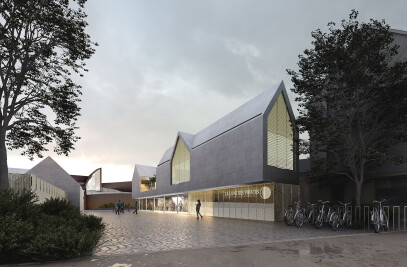The project is part of Paris’s Left Bank ZAC located in front of Freyssinet’s Hall. This remarkable building is one of the key points of the new developing area. Our plot (T10) is located in front of the Hall’s main entrance, at the end of the planted promenade - which represents a green lung into the urban planning program developed by Pierre Gangnet. Our aim is to design a set of housing made of three separate buildings with three different programs (social housing, student housing, intermediate housing). We chose a global approach giving equal importance to the general unity as to
Individuality. The architectural form of the building is inspired by the pixel: a stacking logic serving the expression of the smallest parts of the program (the cell, the apartment, the room ...). This principle of composition blurs the exact contour of buildings and accentuates visual relationships between the three buildings thus designed, but also with the buildings of the neighbouring block. This hybrid typology favours the link to the outside and to clear views. The concept of planted roofs is an important part of the project. The vegetation that comes from penthouse flats spreads on the storeys below, brightening up the building and creating individual and collective terraces, and winter gardens. This aerial landscape announces the planted promenade nearby. Our project draws a unified backdrop that serves the aesthetic enhancement of the Hall and responds to the large size of this historic building.































