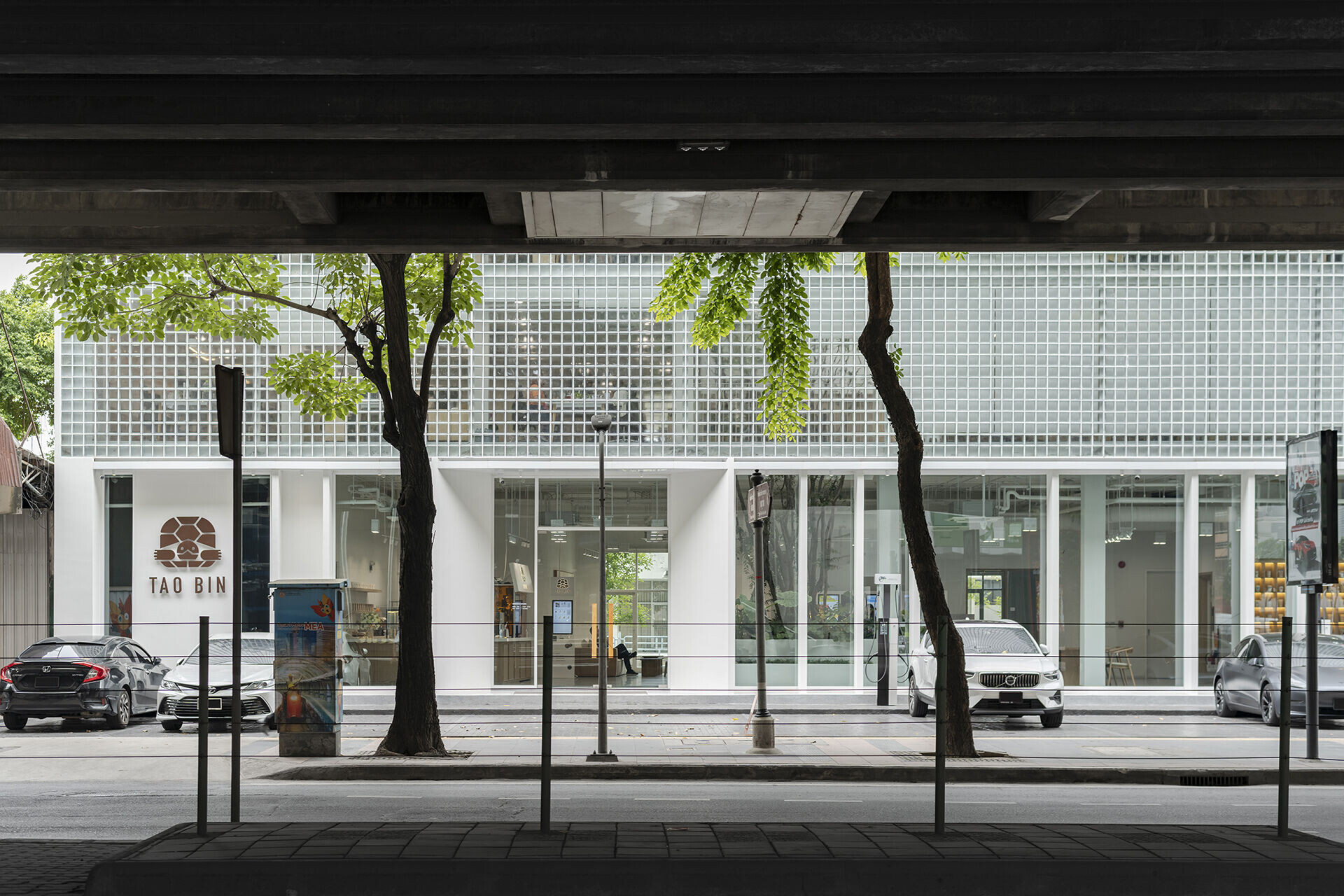The Toa-Bin Head Office, home to the innovative smart vending machine brand, is a collaborative project between SPACE | STORY | STUDIO and LUCID DREAM. Located in a seven-unit row building next to Sanam Pao BTS, the project transforms an ordinary commercial structure into a new kind of workplace—one that reflects the bold vision and technological mindset of a fast-evolving company.
Drawing directly from Toa-Bin’s corporate identity, the design reinterprets architectural language through a lens of precision, modularity, and system thinking. The clean grid, bold rhythm, and controlled transparency of the façade echo the logic of the brand’s machines and the systems behind them.
By raising the awning to reveal an open ground level and introducing vertical fins to define the façade, the design enhances visibility, natural light, and spatial legibility. These gestures—along with thoughtful decisions in zoning, form, and material—work together to test the boundaries of adaptive reuse, redefining what’s possible for a tech company driven by bold ideas.
Glass blocks are used on the upper office floors to provide privacy while maintaining daylighting and visual lightness. The first floor functions as a showroom and reception area, the second and third as open-plan workspaces, and the top floor houses the staff canteen, with views across the city skyline.
This project demonstrates that with clarity of intent and sensitivity to context, even a narrow commercial rowhouse can become a flagship headquarters—smart, efficient, and expressive of the company’s forward-thinking spirit.





Project | Tao-Bin Head Office
Architect | SPACE | STORY | STUDIO
Architecture Team | Pipol Likanapaisal
| Tatiya Chuenpreecha
Interior Designer | LUCID DREAM
Structure Engineer | Helix58 Corporation
Photographer | Nattakit Jeerapatmaitree





































