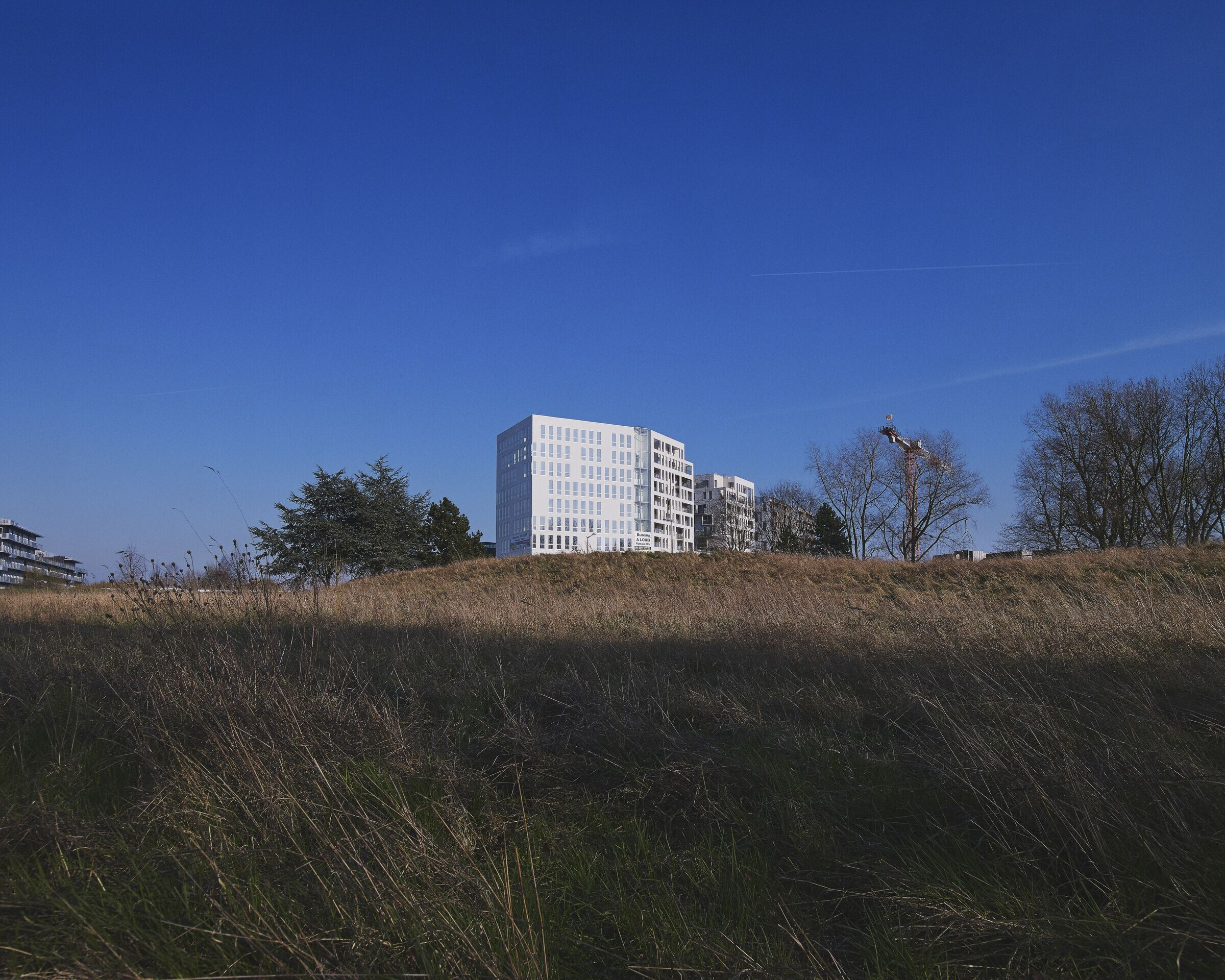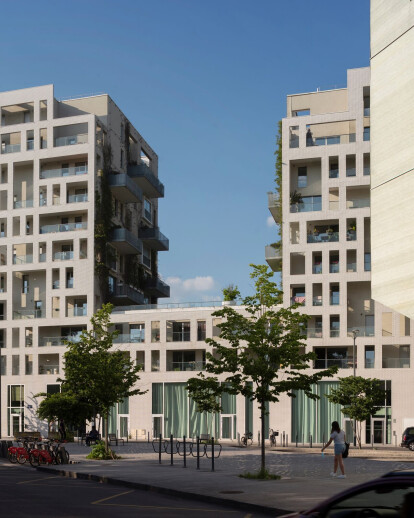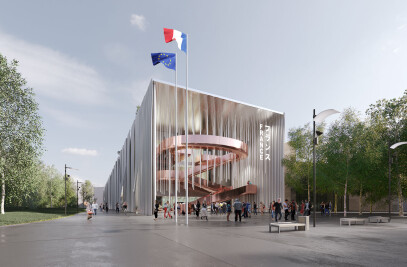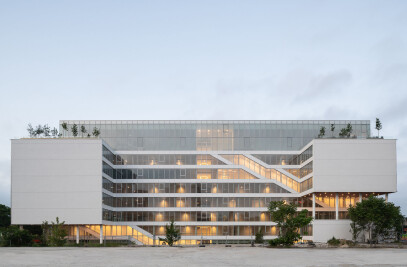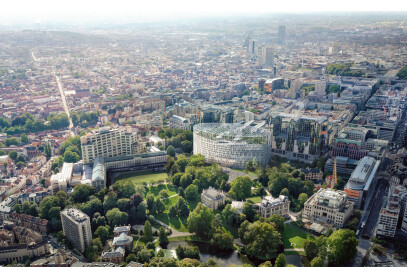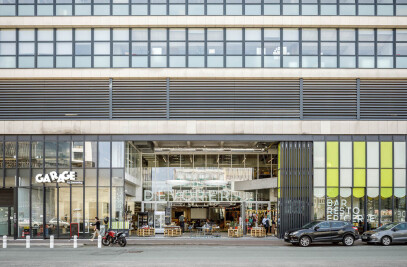The Arboretum project holds a strategic positions defining the end wall of the Boulevard Painléve and also inhabiting the interior of a quartier in a phase of rejuvenation. The building constitutes an urban event giving the possibility for a unique form of expression.
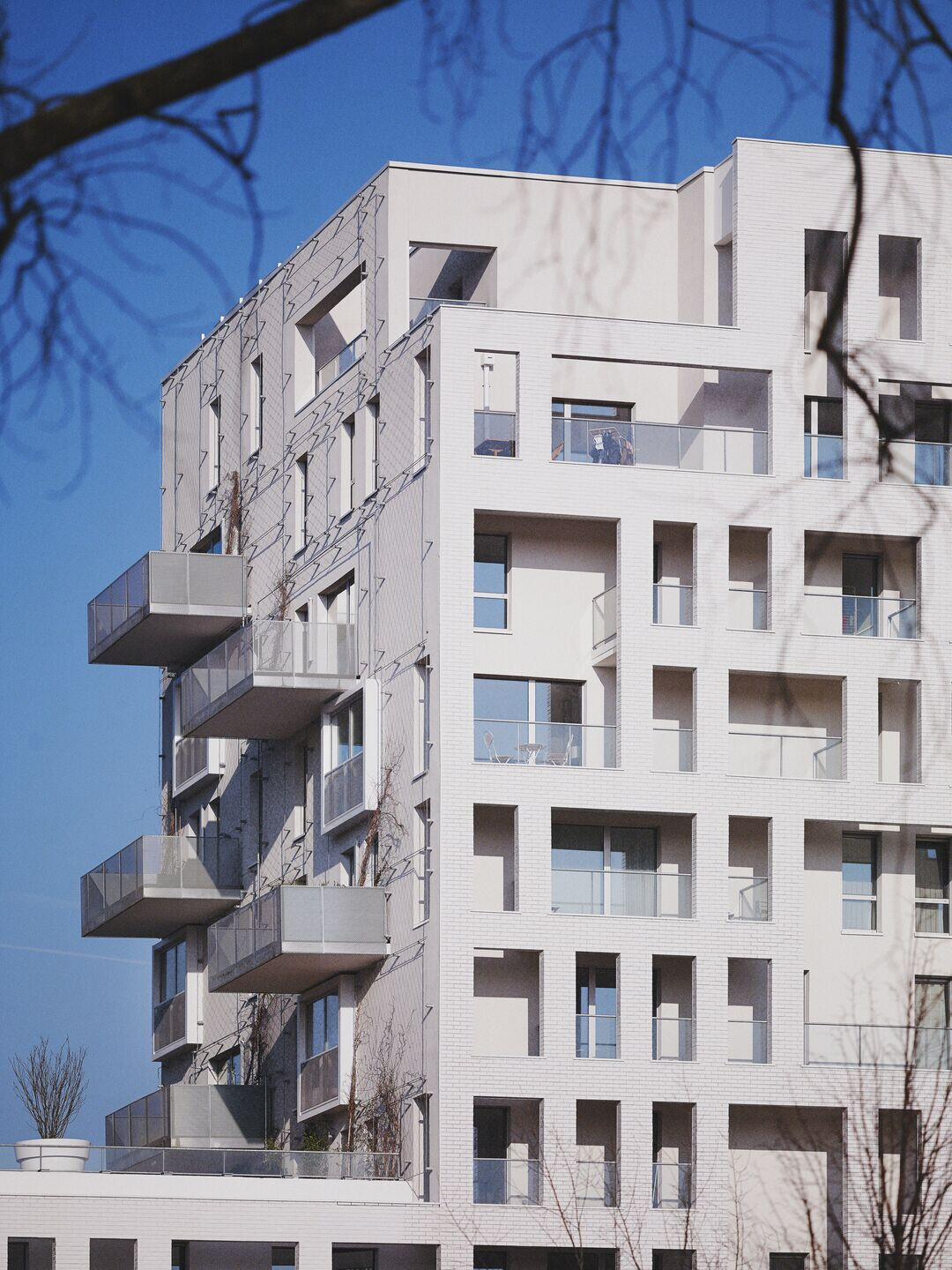
The project is characterised by a varying composition of solid and void, smooth and porous, which responds to the bioclimatic situation. Large openings on the south and west face, the creating of a double skin like a screen provides intimacy to the housing, a more closed north face to reduce heat loss and finally an incision planted vertically with vegetation thus democratising the garden for all and providing a further thermo responsive layer to the built envelope.
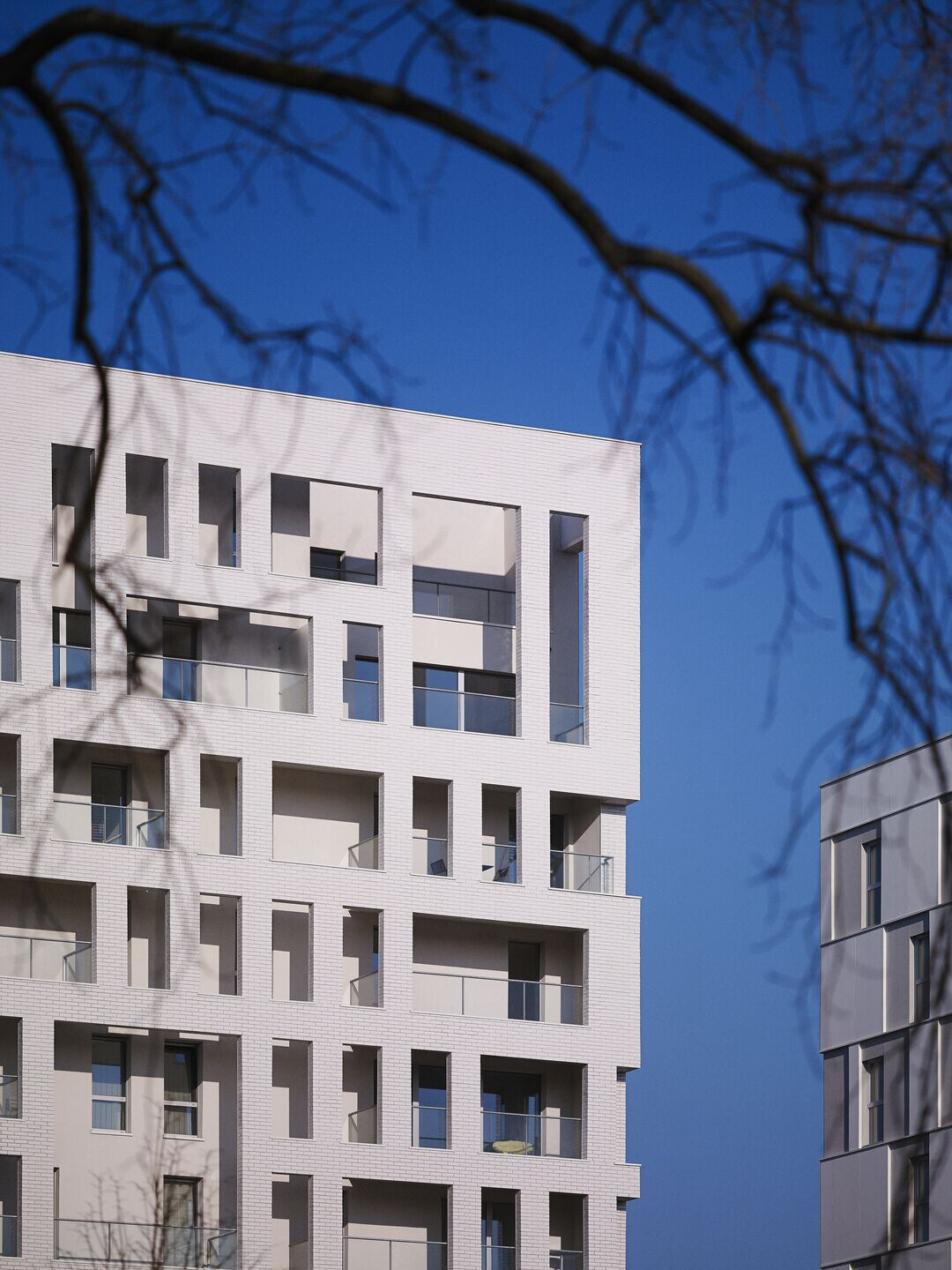
The double skin which defines the housing façade on the roadside reconciliates the desire for a domestic scale along with the constraints of a high density block whilst providing a screen to prevent over exposure. It also gives an added depth to the façade and vibrates dynamically with the office façade, which follows a similar rhythm via a taut skin.
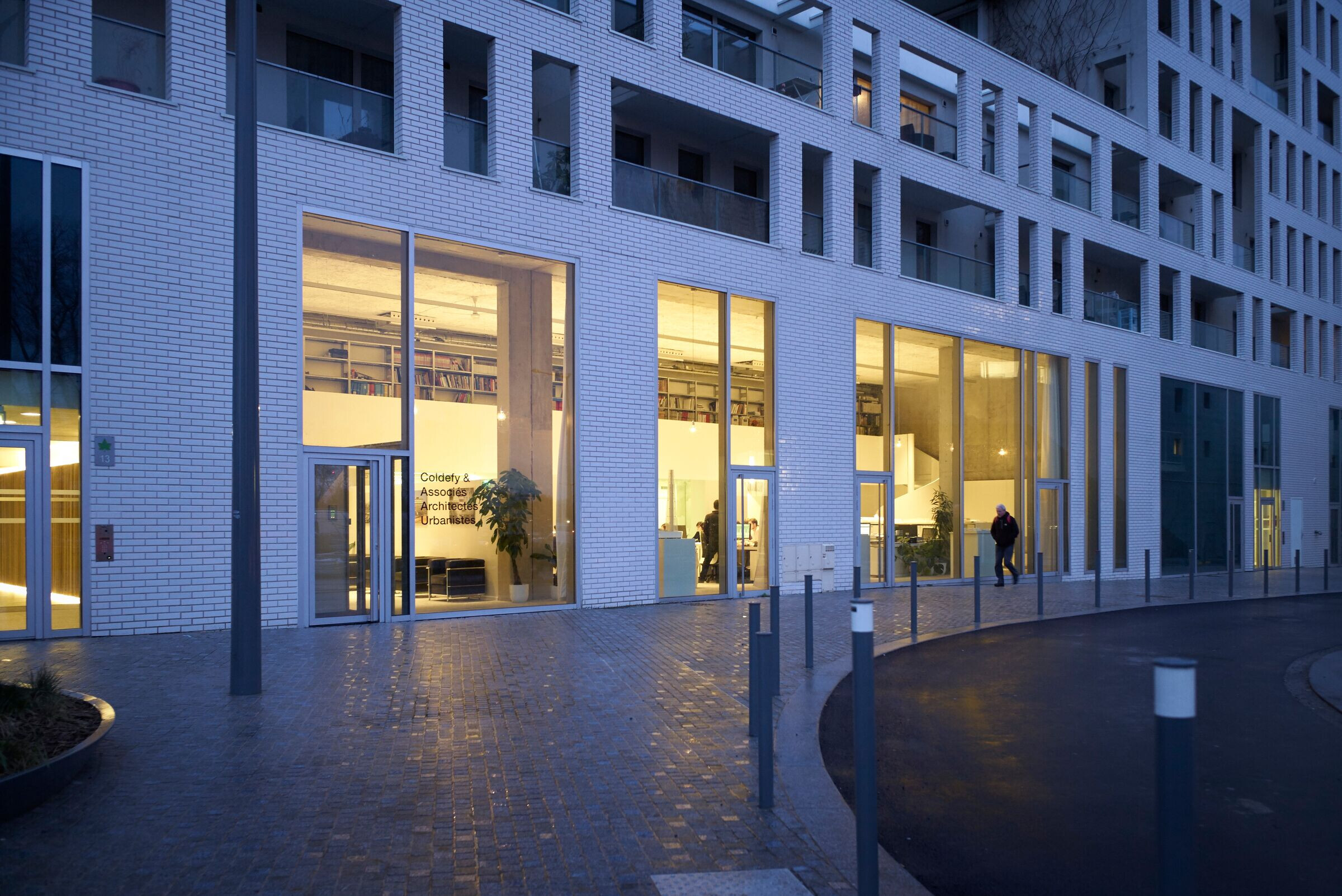
This grid constitutes an extendable module which can be stretched to infinity applied like a plug in and transforms according to function, dilating sometimes to form loggias or stretching to create double height spaces outdoor ‘rooms’. The skin is cut back higher up revealing the duplex apartments which structure the skyline of the site.
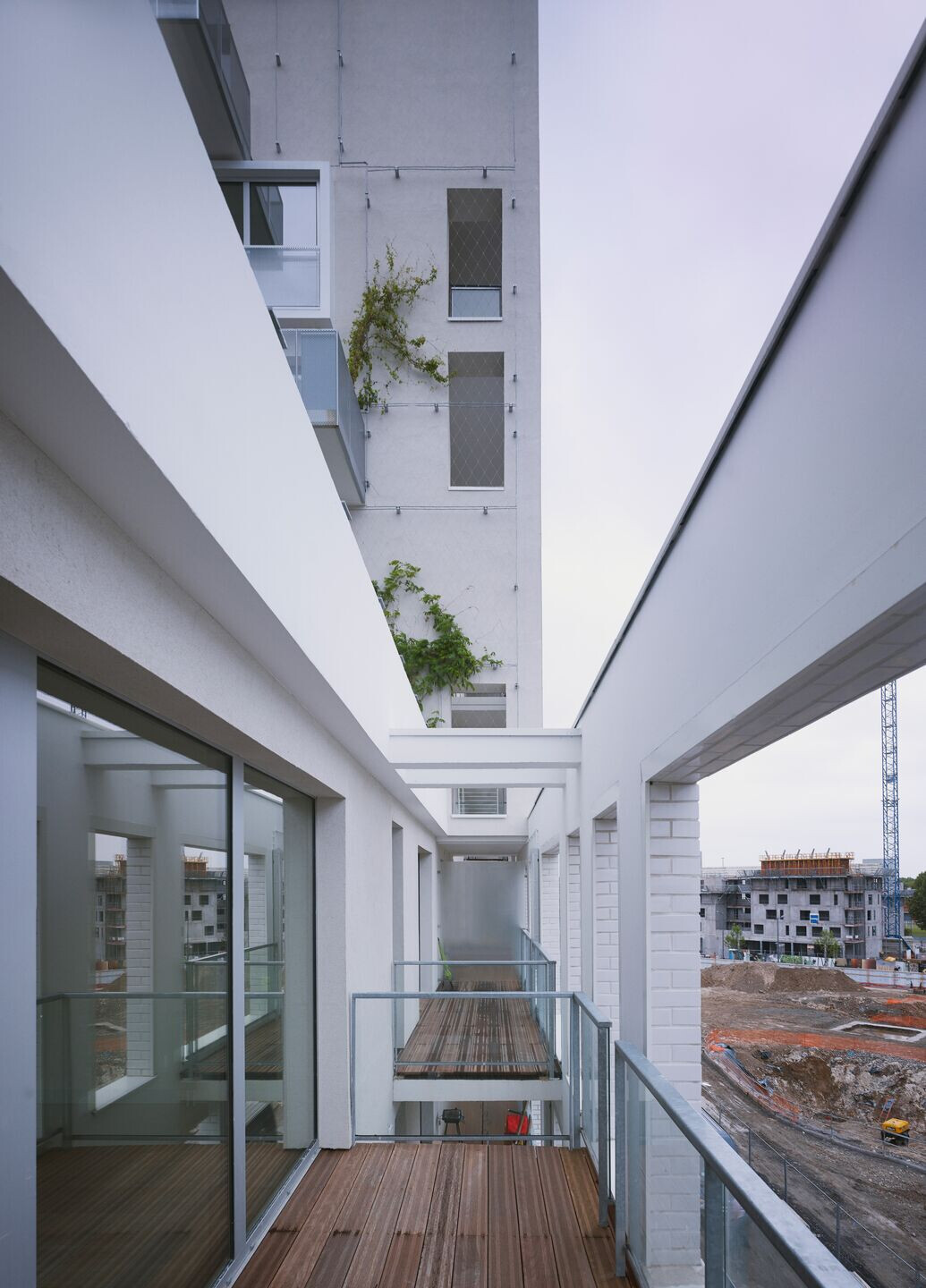
Sometimes smooth, sometimes perforated, the module allows all the functions to live together in harmony. Only the texture of the materials is revealed. The façade gives way to an incision to create a veritable planted amphitheatre. The garden is at the heart of the living zone, a free shared space that is the link between the two towers. It addresses the question of the place of nature in a dense urban environment.
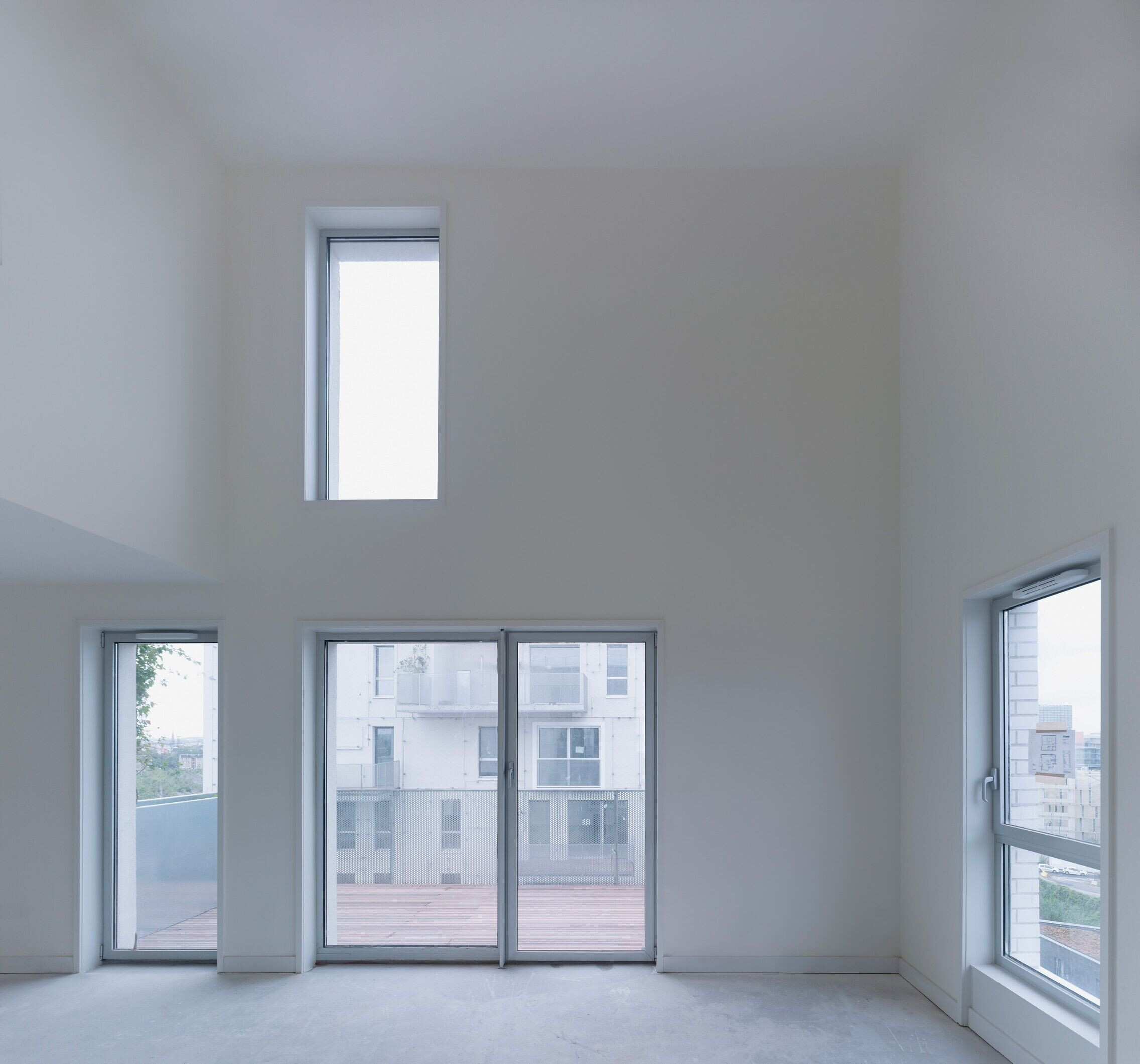
The envelope is built for the most part with one simple restrained material - a brick is the reference module for the façade. Finished in a white enamel glaze the brick is pushed to the purest and simplest expression like a cotton thread in fabric. The offices are arranged around a central core. A vertical glazed and planted chimney defines the change of façade with the housing. This solar chimney allows the regulation of the temperature through the seasons. Filled with climbing plants and lit at night this elements becomes a true urban signal.
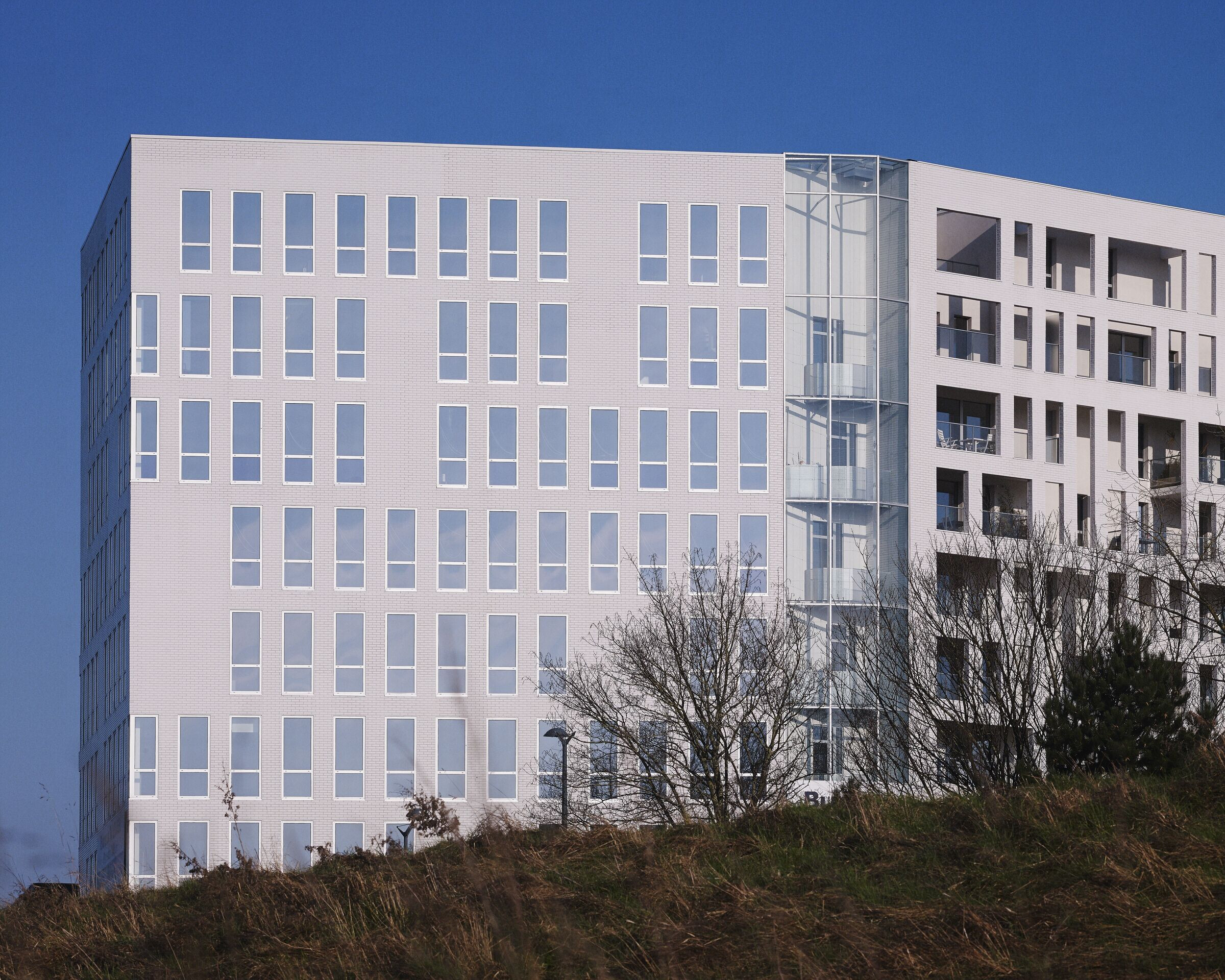
The project is situated in a part of town, subject to major re-organisation, that is undergoing a large mutation. The building forms in a way an urban signal; a new light in the doorway to this area and needs to manage a double given:
1) Its situation on the Hoover boulevard, which implements a continuity of the Hoover boulevard strategy;
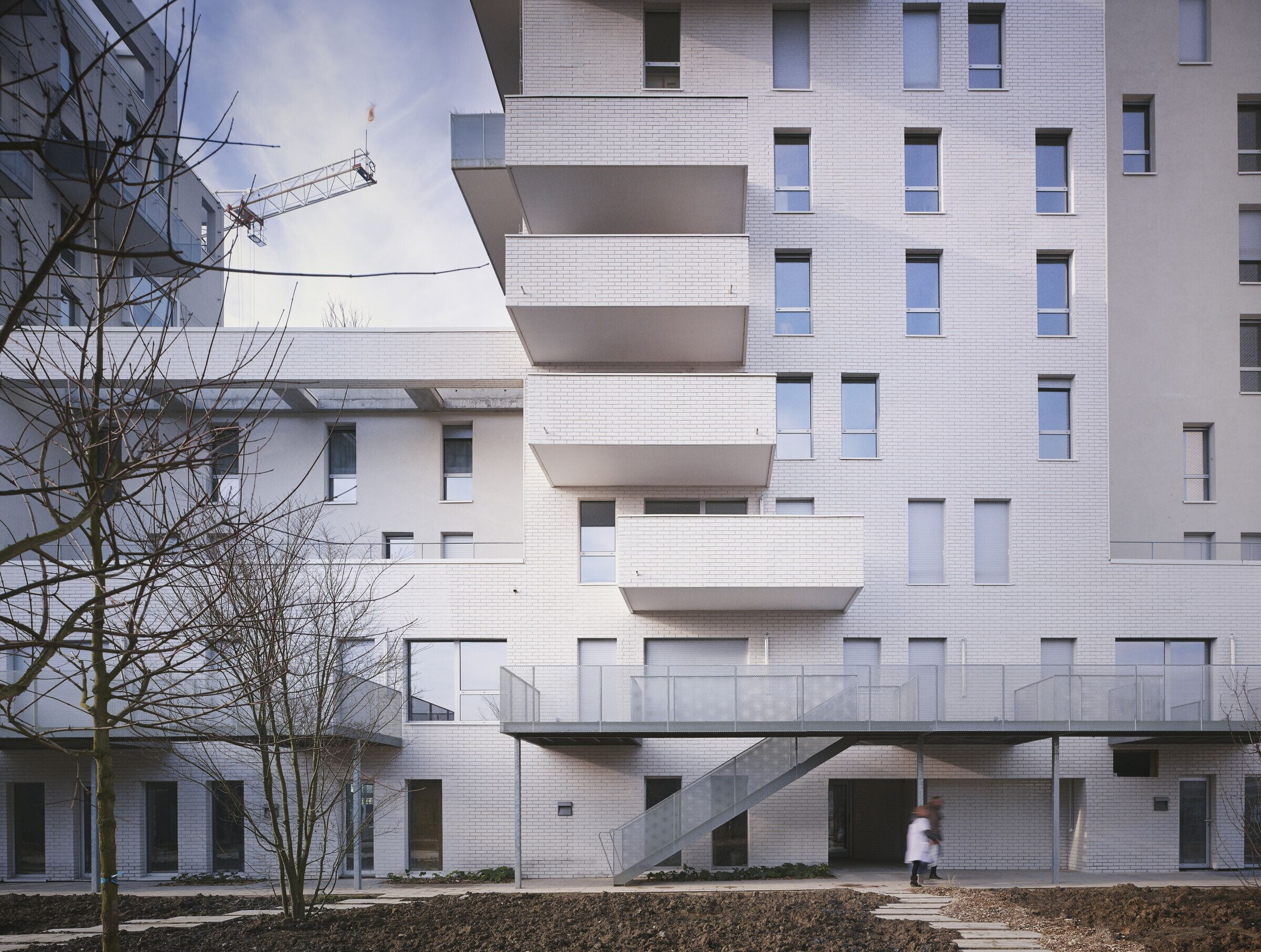
2) A gradation, which is installed from the economical centre of Euralille towards the mixed use areas, with condominiums, leisure and activities, where quality of life has been put forward.
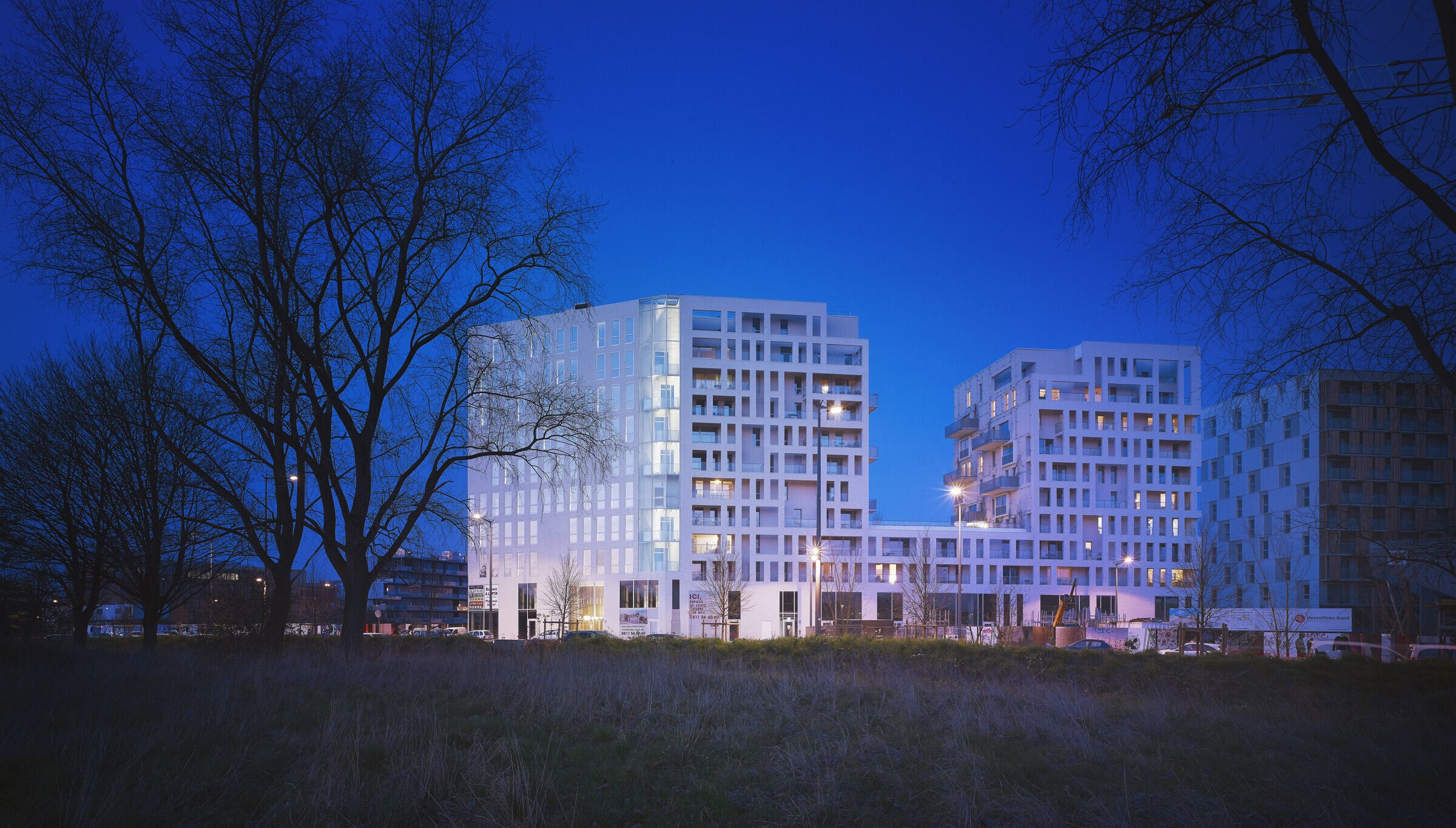
The elevation of the project is interrupted by the hanging gardens and gives way to a green amphitheatre. This communal garden, in the heart of the condominium building, is a free space, linking the two apartment towers. It is all about evoking nature’s place in a relatively dense, urban environment. It reveals the search towards finding a balance between the covered surface by the building on a natural site and the attention given to nature in a densification approach of an area.
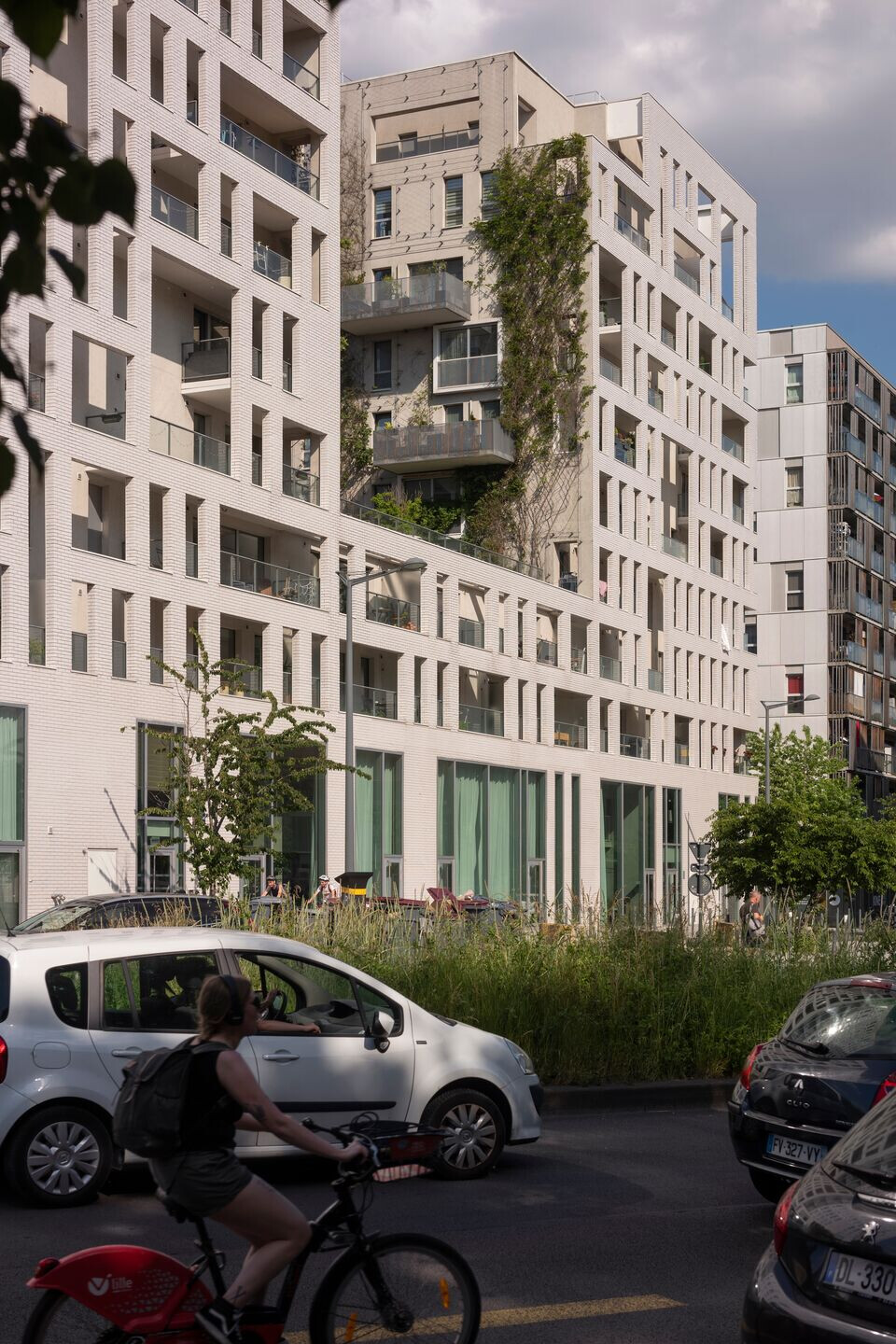
Team:
Architects: Coldefy
Client : SEDAF
Photographer: Julien Lanoo
