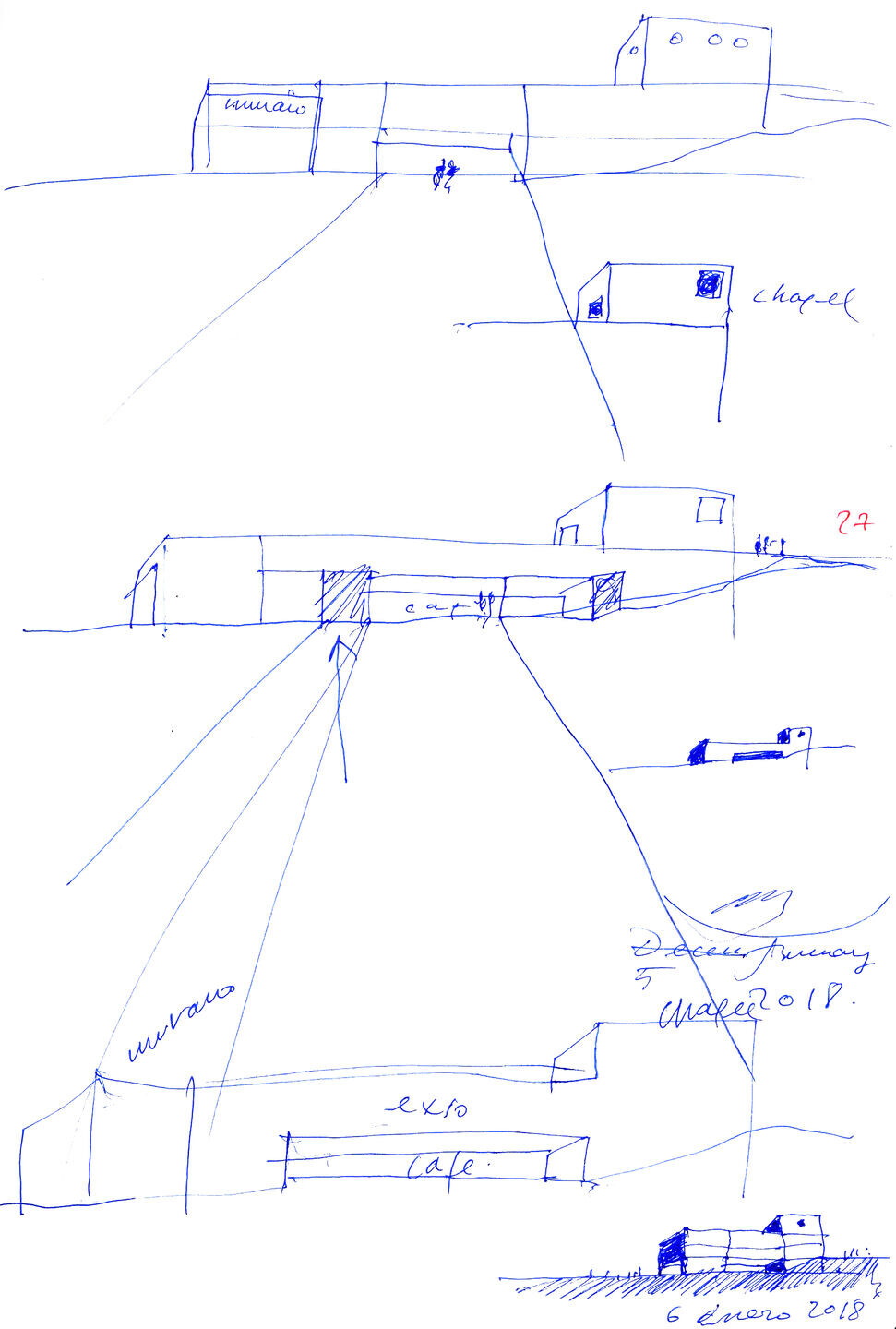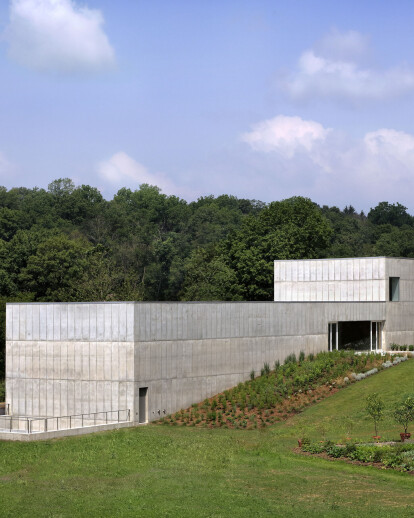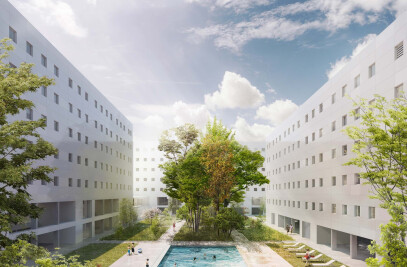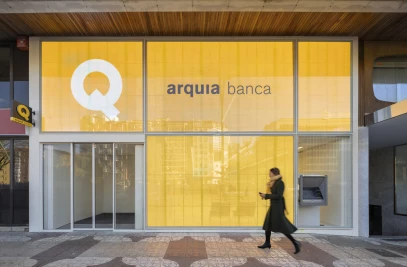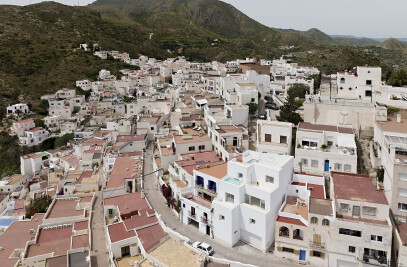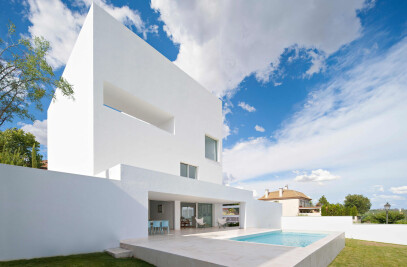The Robert Olnick Pavilion designed by architects Alberto Campo Baeza and Miguel Quismondo is an extension of the MagaZZino Museum, Nancy Olnick and Giorgio Spanu's Museum of Italian Arte Povera in Cold Spring, New York.
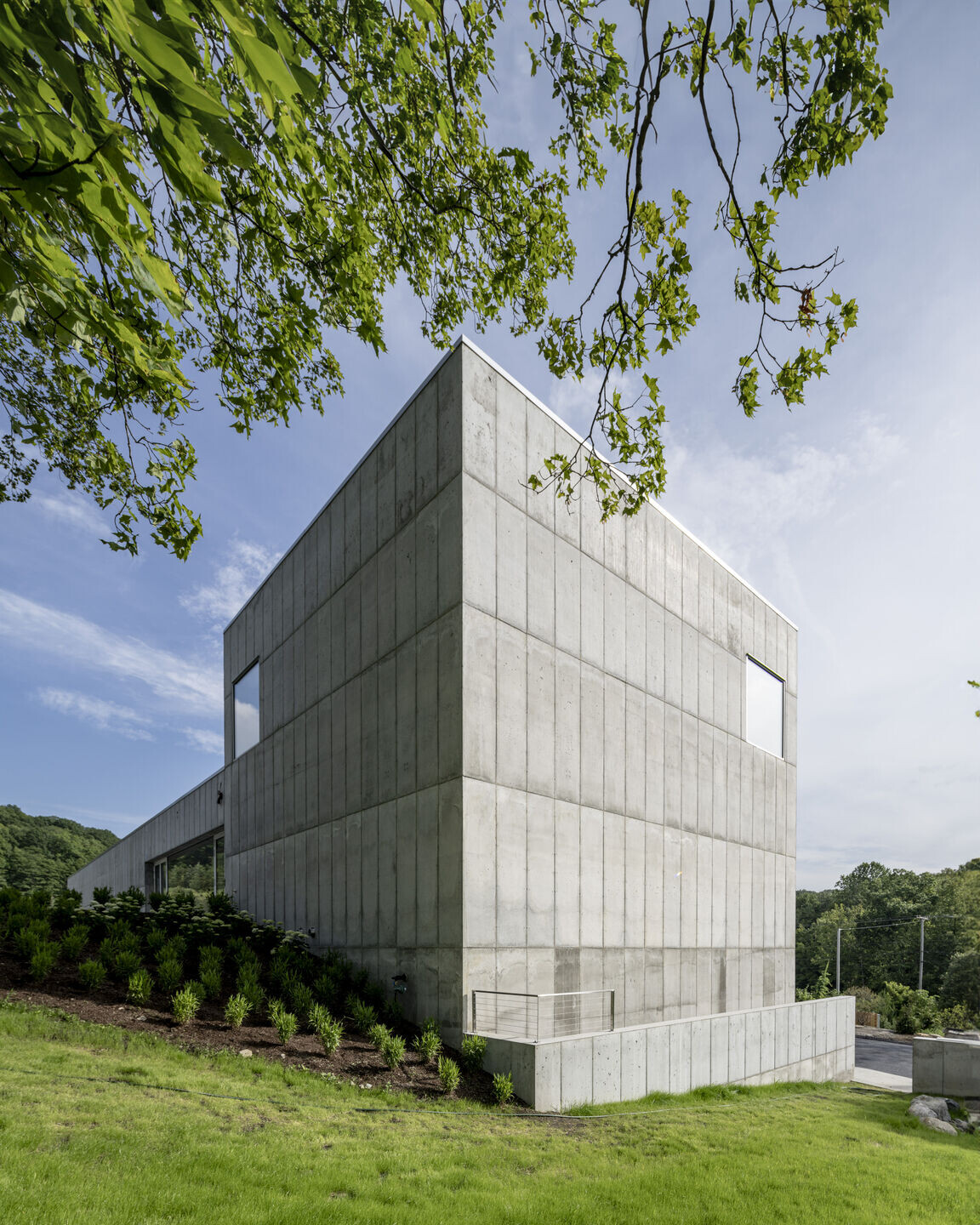
The current MagaZZino is a superb building, designed and built by Miguel Quismondo. It has proven to be so resoundingly successful that it has now outgrown its size, which is why the Olnick Spanu family asked us to build this extension.
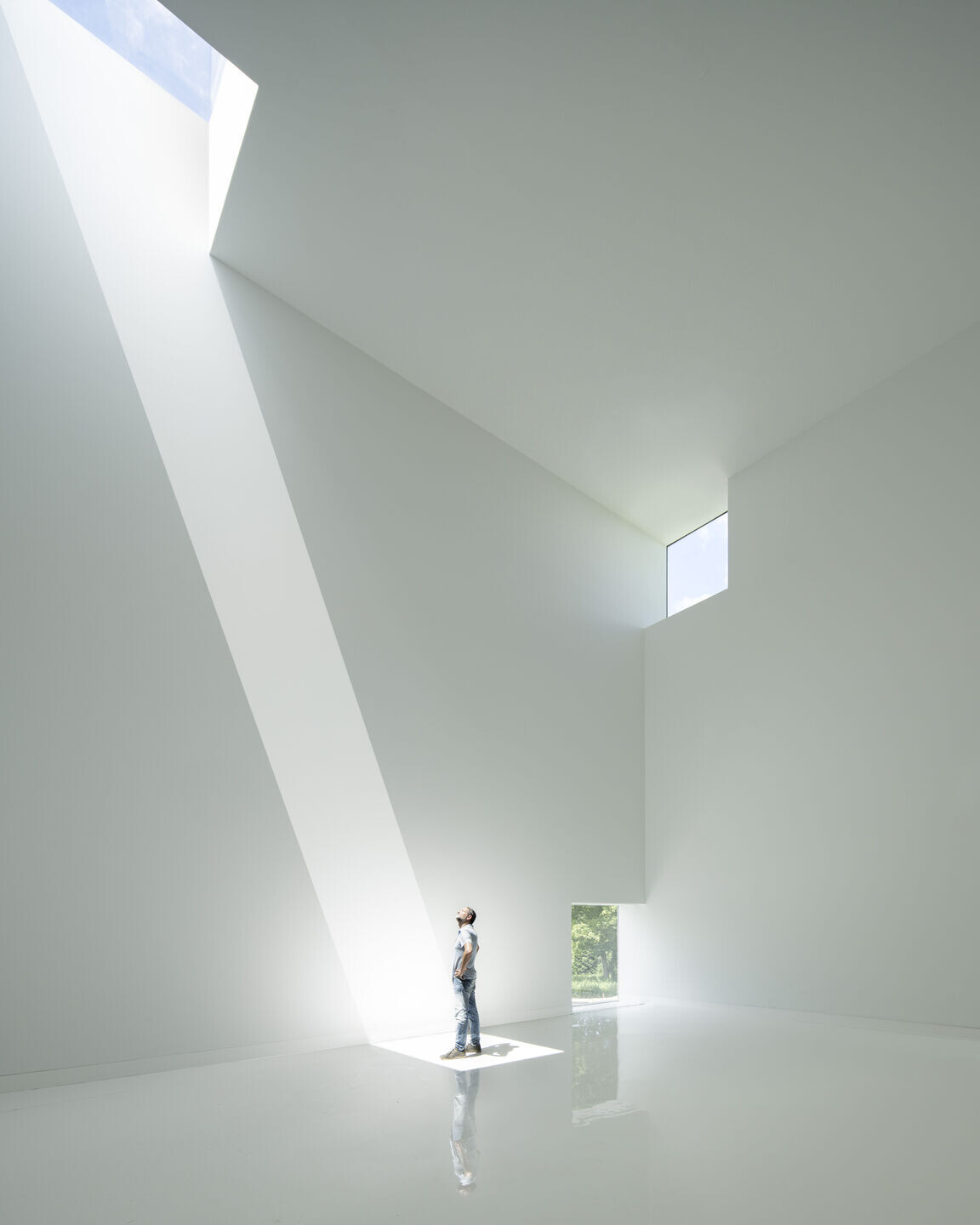
The new Pavilion has two floors and is a straight rectangular parallelepiped-shaped building of reinforced concrete, which will house the Murano glass collection, the cafeteria and more exhibition spaces.
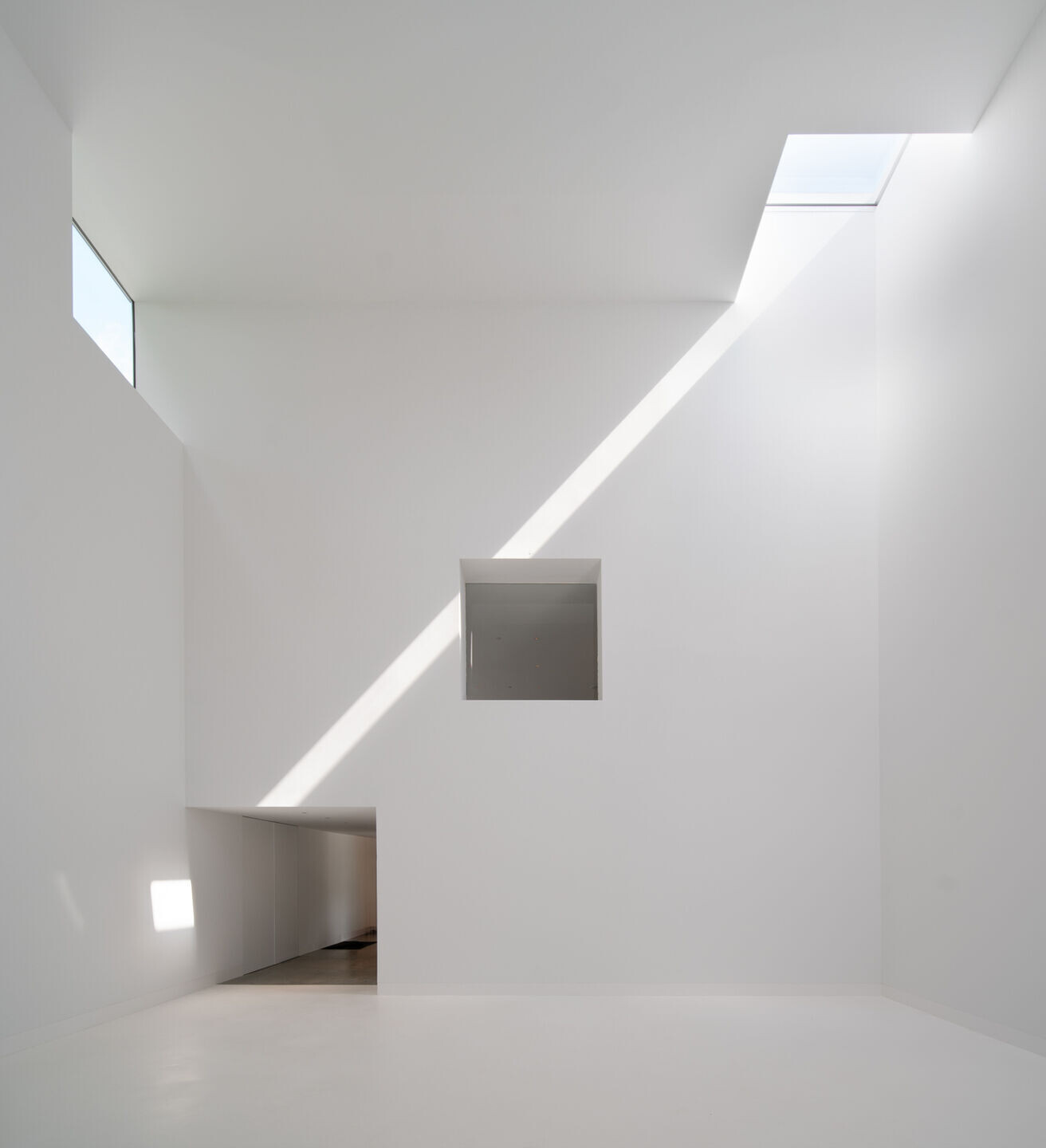
Special emphasis is placed on the main exhibit area, which is a white, cubic, isotropic space that will house temporary exhibitions and serve as a focal point of the museum.
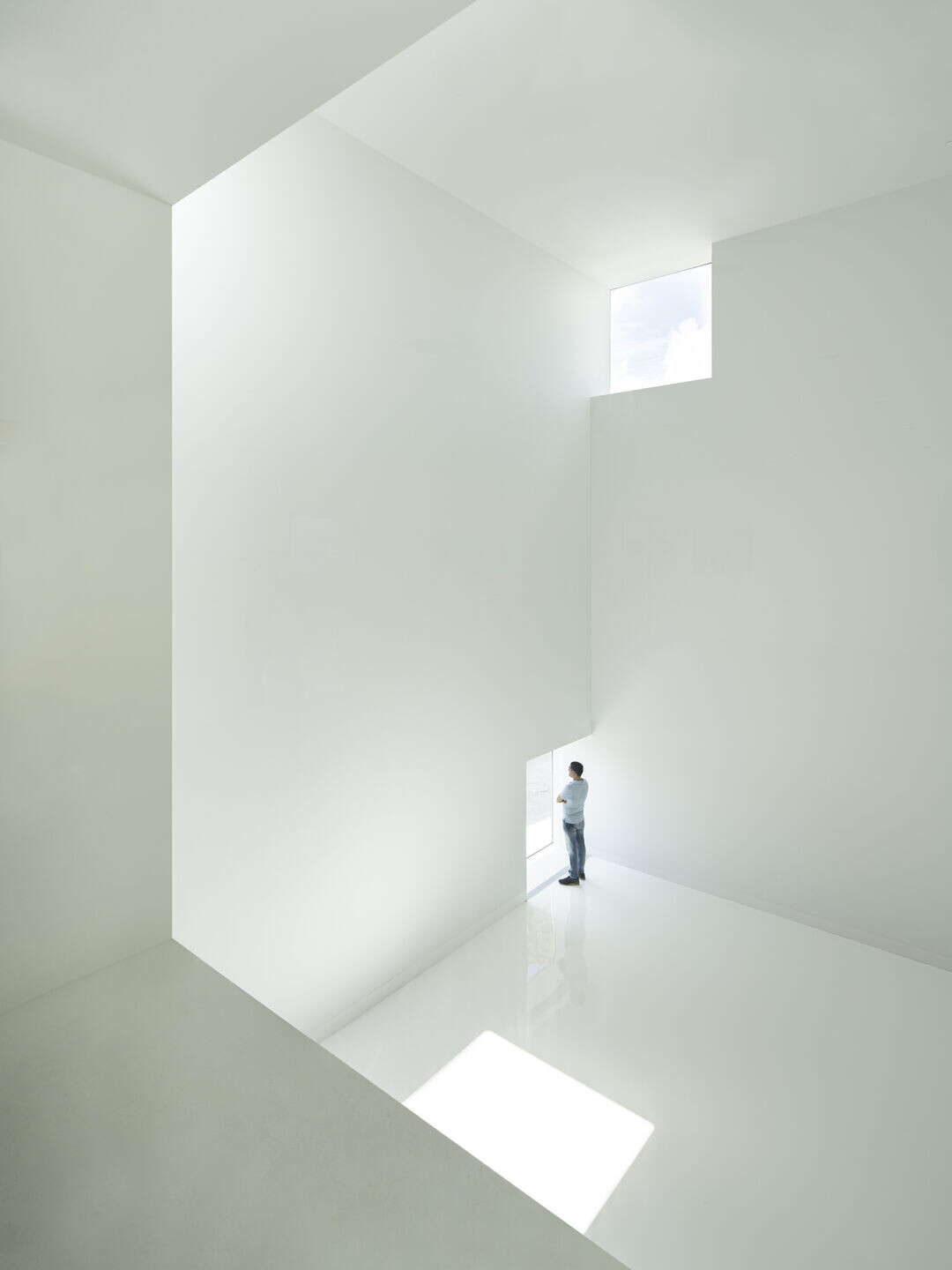
Isotropic space, as defined by the dictionary of the Royal Academy, has the same characteristics in all directions and from any point. If we could fly from the centre, the space would be identical in all directions.
So in that cubic, white and isotropic space, 10x10x10m, at each corner, we made an opening of 2.10x 2.10 x 2.10 x 2.10 so that the sun can enter there at any time of the day. And the spatial effect will be wonderful, as can be seen in the images of the many models we have made.
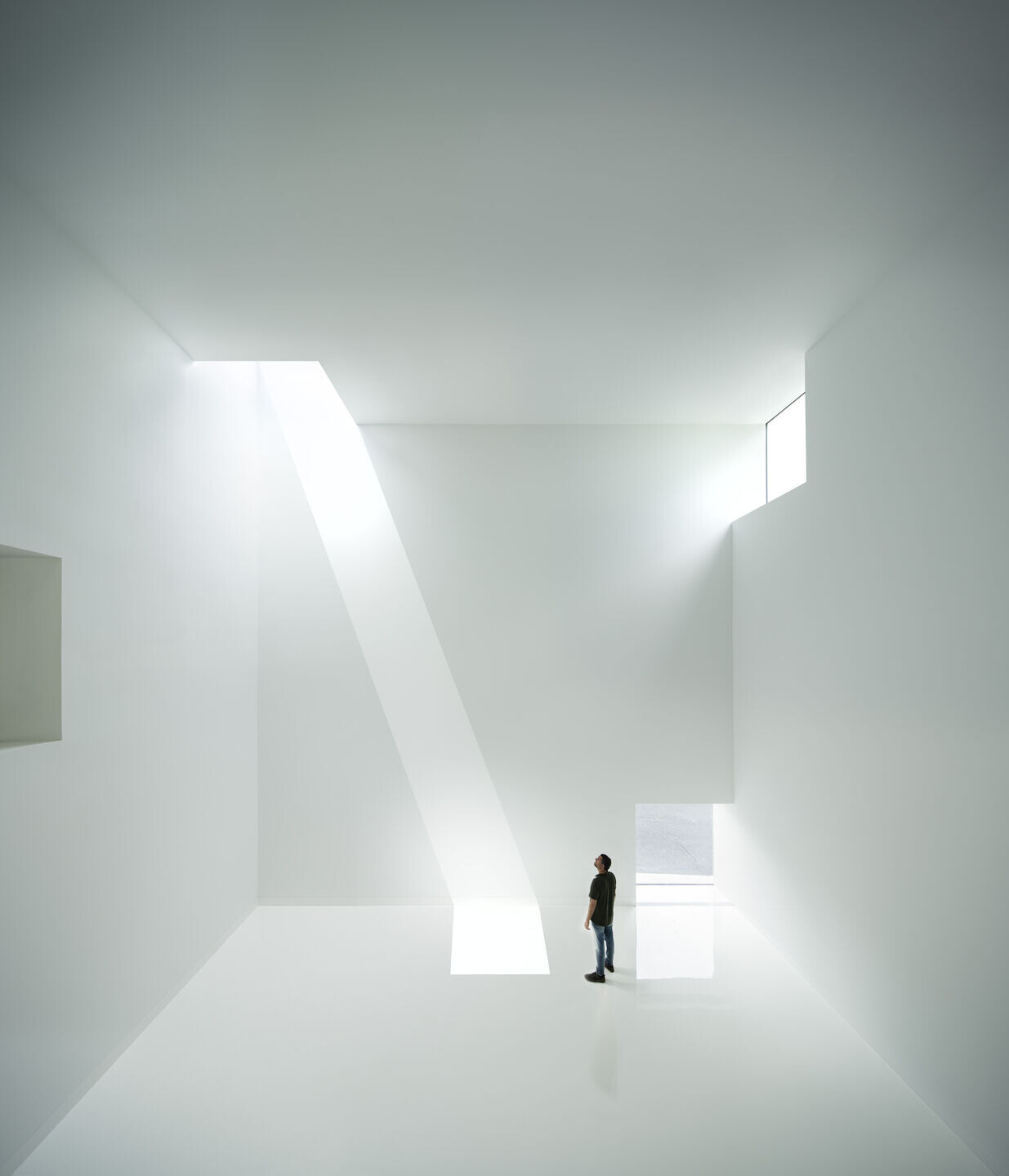
We have chosen 2.10 as the size of the opening so that, when located on walls that are in contact with the floor, they have suitable dimensions to serve as doorways. The two holes thus positioned, will be entrance doors to our white and luminous cubic enclosure. Furthermore it is of primary importance that these 2.10 x 2.10 holes are all very deep.
Following simple logic, we eliminated the opening corresponding to the floor plane.
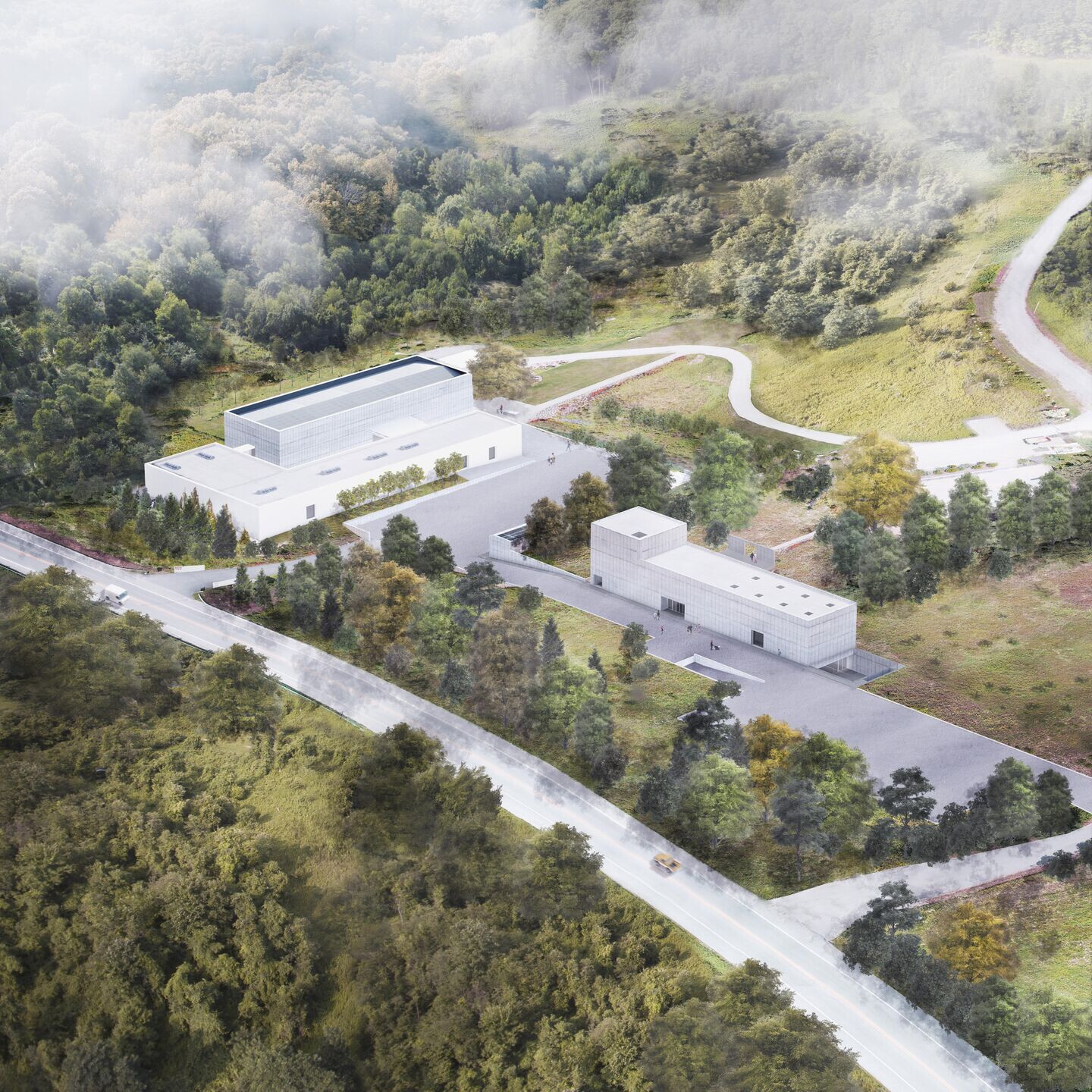
In addition, we created a particularly interesting feature by drilling a 2.10 x 2.10 deep hole in the centre of the wall, so that the entire spatial operation can be understood at a glance.
