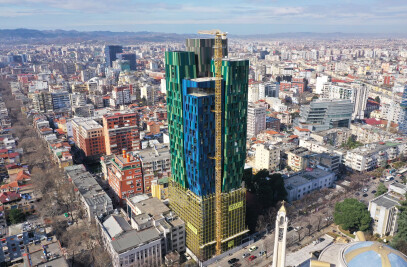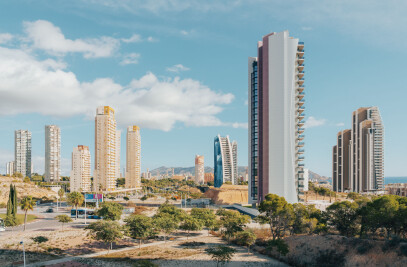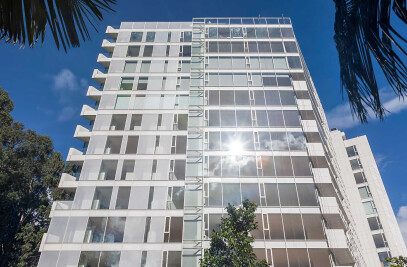Toorak Park comprises 448 dwellings (one, two and three-bedroom apartments and 18 four-bedroom townhouses) distributed across 16 medium rise buildings arranged to create an urban village on the 2.5 hectare site within Melbourne’s highly sought-after middle ring.
A central public plaza draws pedestrian movement through the site from Toorak Station and a central green provides a secondary, public pedestrian link from the plaza.


The architectural expression is defined by the massing of buildings, with taller square blocks linked by infill connecting wings. The taller forms are orientated at 45 degrees to each other, creating variation in facade orientation, height and ground plane definition. The facades reinforce the massing as a finely detailed overlay to the forms, with corner balconies providing lightness and transparency to the formal edges.


The site is located adjacent to parks and sporting grounds, close to public transport and is designed to be connected, welcoming and green. An holistic approach to sustainability achieved an average 6.5+ NatHERs rating.


Team:
Client: Lendlease Development
Architect: Denton Corker Marshall
Interior Architect: East Precinct, Koichi Takada Architects, North + Park Precincts, Carr Design Group
Landscape: Tract Consultants
Structural Engineer: Robert Bird Group
Services Engineer + ESD Consultant: Norman Disney + Young
Civil Engineer: GHD
Acoustic: Renzo Tonin & Associates
Specialist Lighting: NDY Light
Builder: Lend Lease Building
Façade Consultant: BG&E Facades
Photography: John Gollings
















































