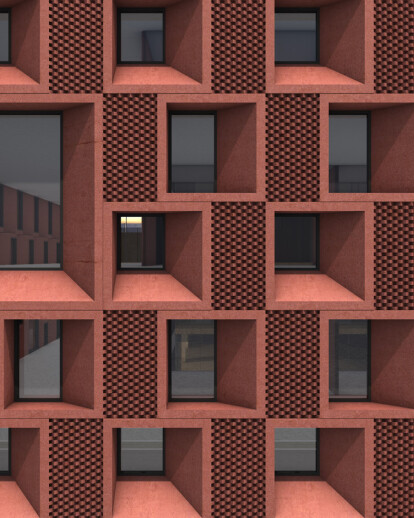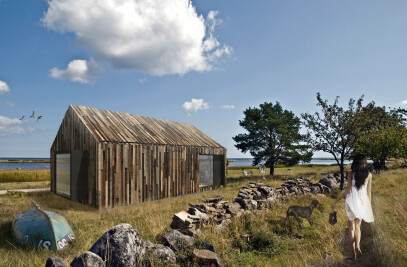University campus Sun is organized as an immense introvert structure - “The Palace of Knowledge” with a series of open public and semi-public spaces. The establishment of a XL scale is crucial in order to position the new campus within the heterogenic context of biggest Slovenian harbour and shopping centres at the outskirts of a medieval city of Koper.
The system of open spaces arises to one of the major aspects of this Mediterranean campus. The roman concept of Cardo and Decumanus is rethought in order to link the campus with the city and to define an internal logic of clear connections in such a complex program: if Cardo links all the integral public programs of the faculties, Decumanus establishes the new spatial connection between the new library and the rest of the campus.
The library building becomes the mental and the spatial landmark of the area. Distinctive, terraced volume defines the special identity to the building regardless the scale - small or big. Its strong structural design and position parallel addresses both of its potential users: the city centre inhabitants and the campus students. The importance of the knowledge emphasizes the Forum - the major open square of the whole campus, which acts as the outdoor foyer of the library.
The three faculties are forming the southwest perimeter of The Palace. Each faculty encloses a semi-public green patio - an oasis of peace and serenity. The subsystem of mini-parks assures the good quality living conditions of the students housing and helps to create the special ambience of the main pedestrian Cardo.
Multi-level organisation of the open and green spaces enables diverse levels of the openness, safety, privacy, visual connections and intensity of use.







![[Home at Arsenale] [Home at Arsenale]](https://archello.com/thumbs/images/2018/06/07/02H-SLOVENIA--Home-at-Arsenale----La-Biennale-di-Venezia.1528367128.693.jpg?fit=crop&w=407&h=267&auto=compress)

























