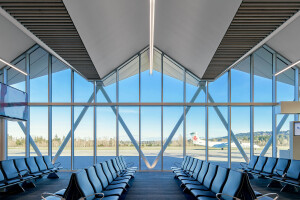The new studio building for the University of Miami School of Architecture provides a space conducive to learning and studying, but also serves as a teaching tool by illustrating some of the basic tenets of modern architecture. The building is located at the center of an intersection, creating a plaza and adjoining pathway that act as a link from the campus to the Miami Metrorail. The southern wall peels away in order to address the portico of the existing auditorium and gallery. The warping corner of the roof folds over the southernmost tip of the building, shading the interior space from the strongest sunlight.
The building has tall and flexible spaces, both indoors and outdoors. Narrow steel pipe columns support the 18-foot high ceilings to create a sense of openness and allow natural light to permeate throughout the building. Operable windows encourage fresh air and reduced use of air conditioning. The studio space is based on a twenty-five foot square -- a module of four student desks-- repeated to total 13,125 square feet. The main entrance spills into an informal lobby and continues as a corridor that runs through the studios and out a garage door into the rear access road. The corridor has movable boards and model podiums for informal critiques or exhibitions. The studios on the south side of the circulation passage are intended for the design-build studio courses and have direct access to the outdoor work area. Within the space, there are smaller volumes including the fabrication lab, which punctures the facade. The East and West walls of the central volume are felt clad for students to pin up work. The open plan accommodates seventy-six desks and is adaptable to future work/study styles. The faculty offices are also moveable and can be redesigned and rebuilt by students each year, making a setting for creativity and collaboration. ArquitectonicaGEO provided landscape architecture design services for this building.
Materials Used :
Adhesives, Coatings and Sealants: Hilti
Concrete: Supermix Concrete
Fabrics and Finishes: Acoustial
Walls: Filzfelt
Tile: Daltile
Furniture: Steelcase, Knoll, Versteel, Bernhardt, Herman Miller
Glass: Tecnoglass
HVAC: Johnson Controls, York, Trane, Cook
Insulation: Johns Manville
Lighting Control Systems: Lutron
Lighting: Fluxwerx, OCL, Alphabet Lighting, Lithonia Lighting, LumenArt
Paints and Finishes: Sherwin Williams
Roofing: Firestone TPO Membrane
Walls: DIRTT Walls
Windows, Curtainwalls, Doors: ES Windows
















































