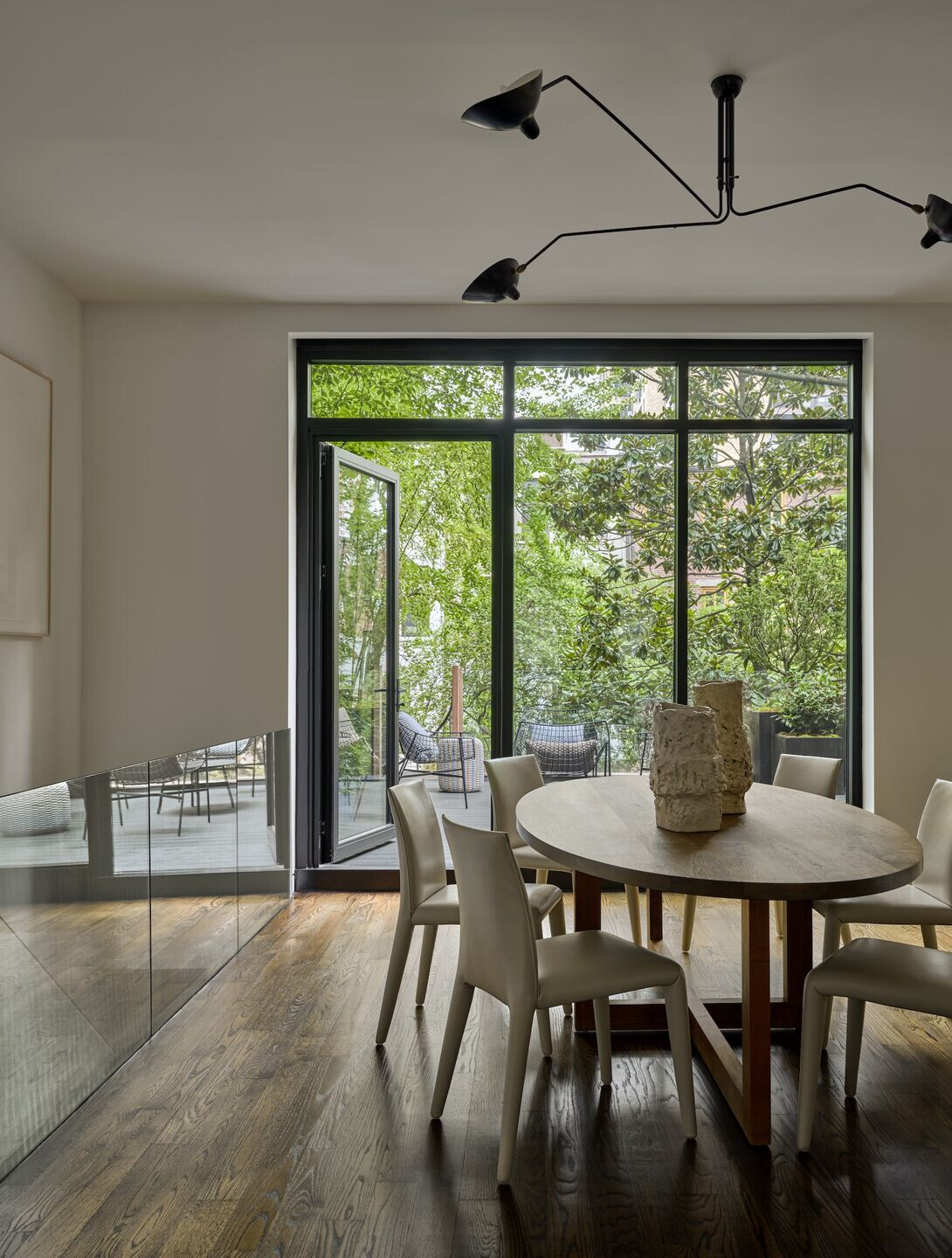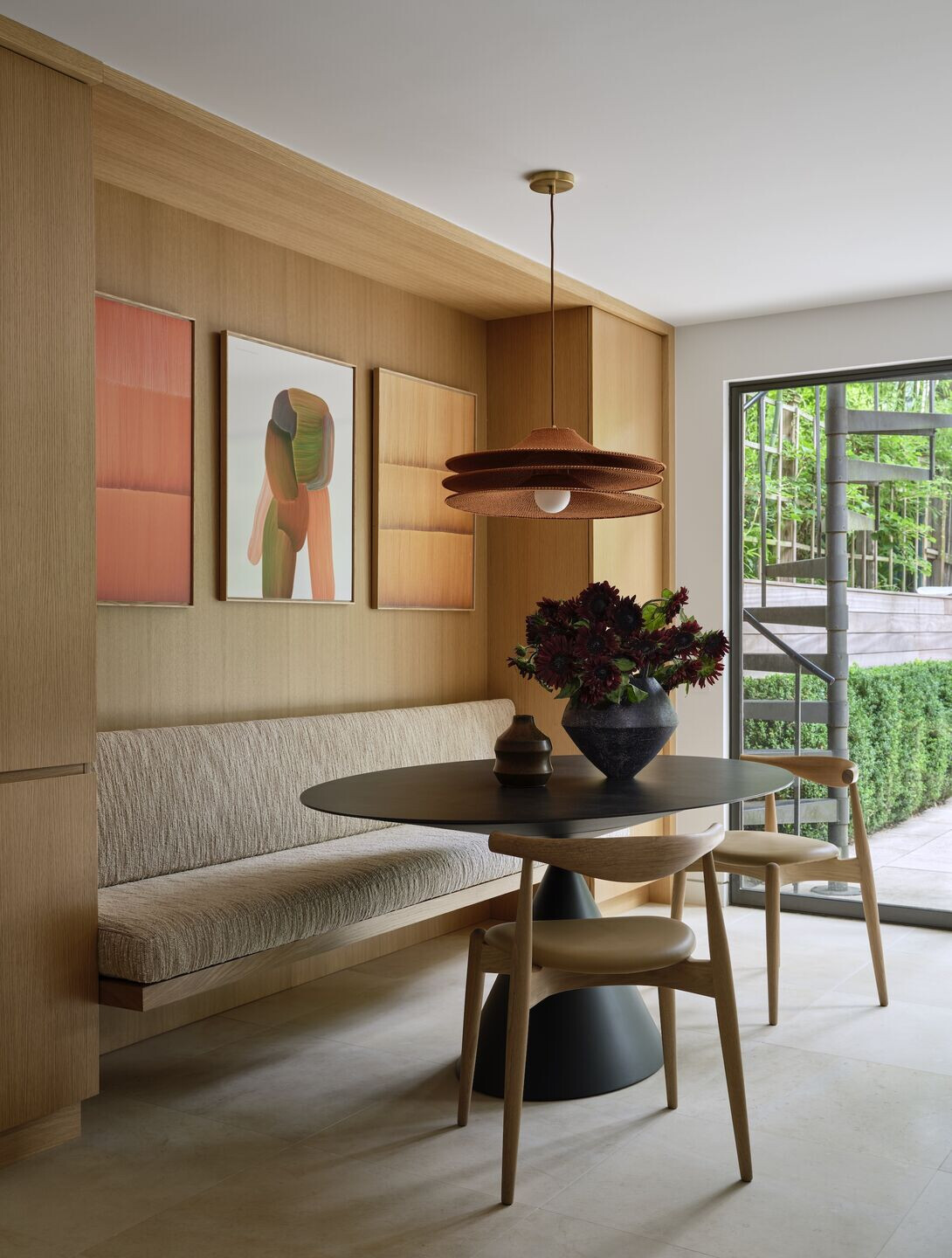Con l'inizio di un nuovo capitolo della loro vita, questi clienti di lunga data hanno chiamato Lucy con la richiesta di ristrutturare la loro casa a schiera nell'Upper East Side. La coppia era da poco diventata nubile e viaggiava spesso, quindi questa casa sarebbe stata la base tra i viaggi di lavoro e quando i bambini tornavano da scuola.
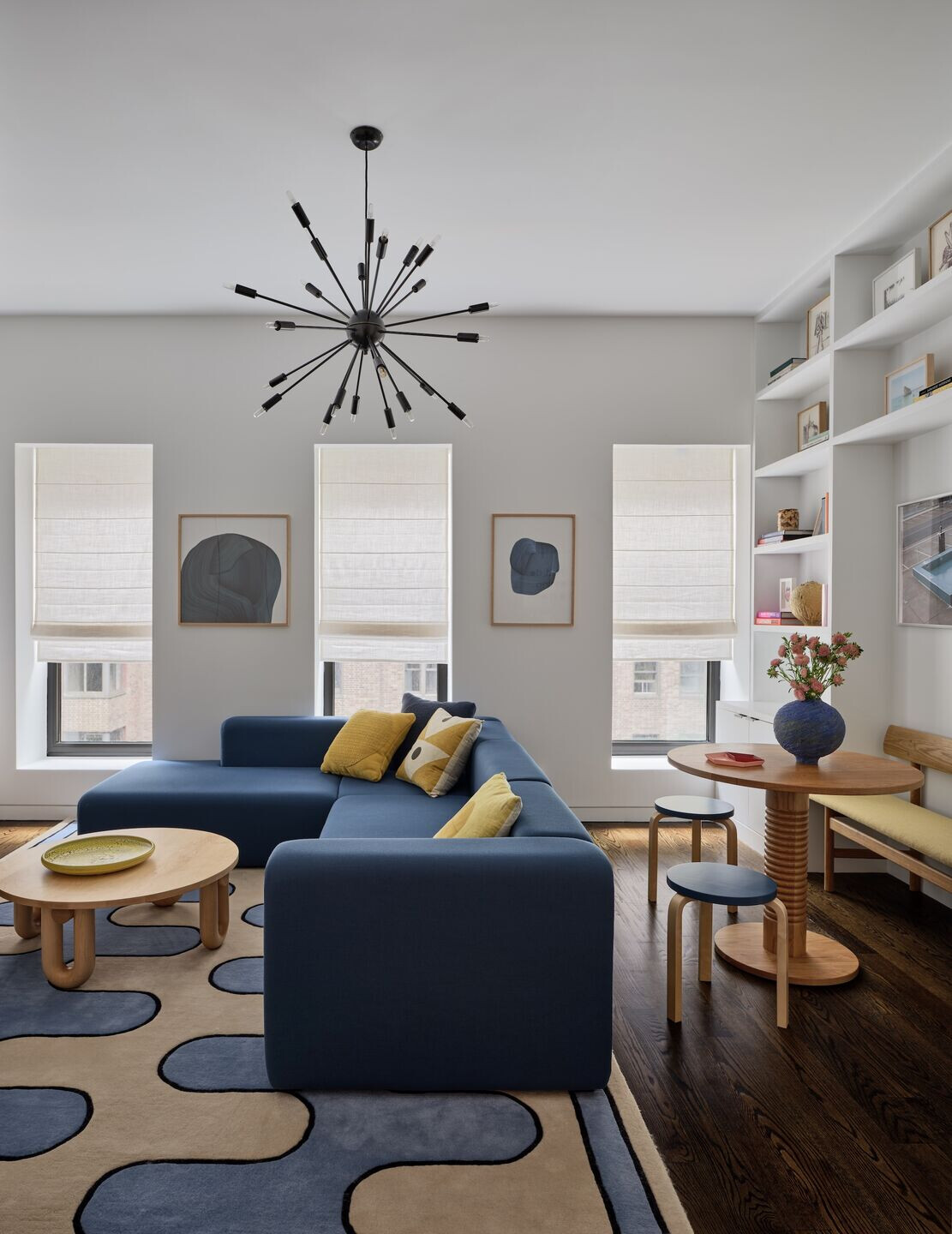
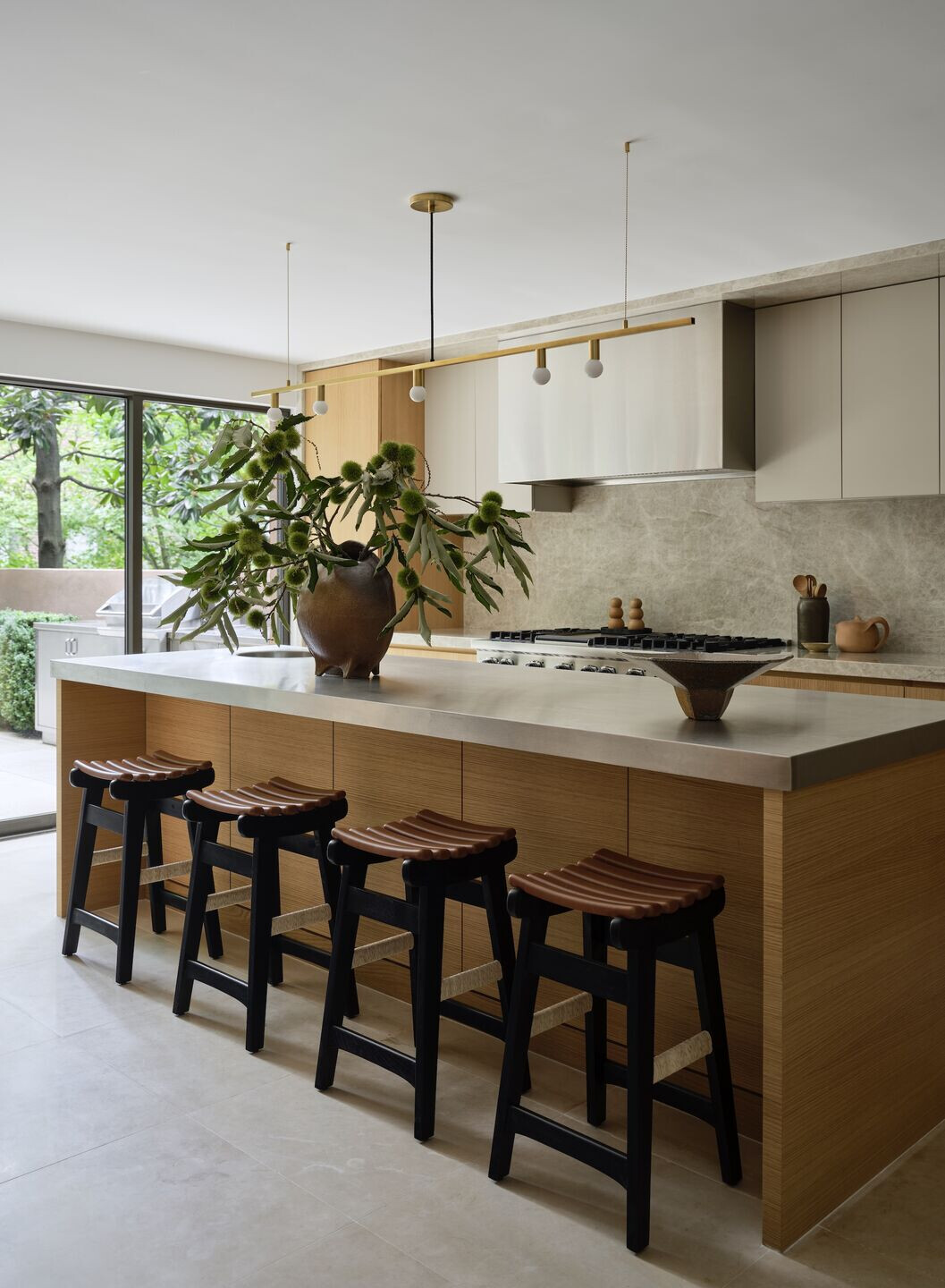
Il nostro approccio è stato quello di riscoprire innanzitutto le esigenze del cliente e vedere cosa era cambiato o rimasto invariato. Poi abbiamo fatto un passo indietro e deciso quali mobili dovevano rimanere, essere rifiniti o sostituiti. Infine, abbiamo esaminato la tavolozza dei colori e le finiture architettoniche che avrebbero rinfrescato tutti e sei i piani.
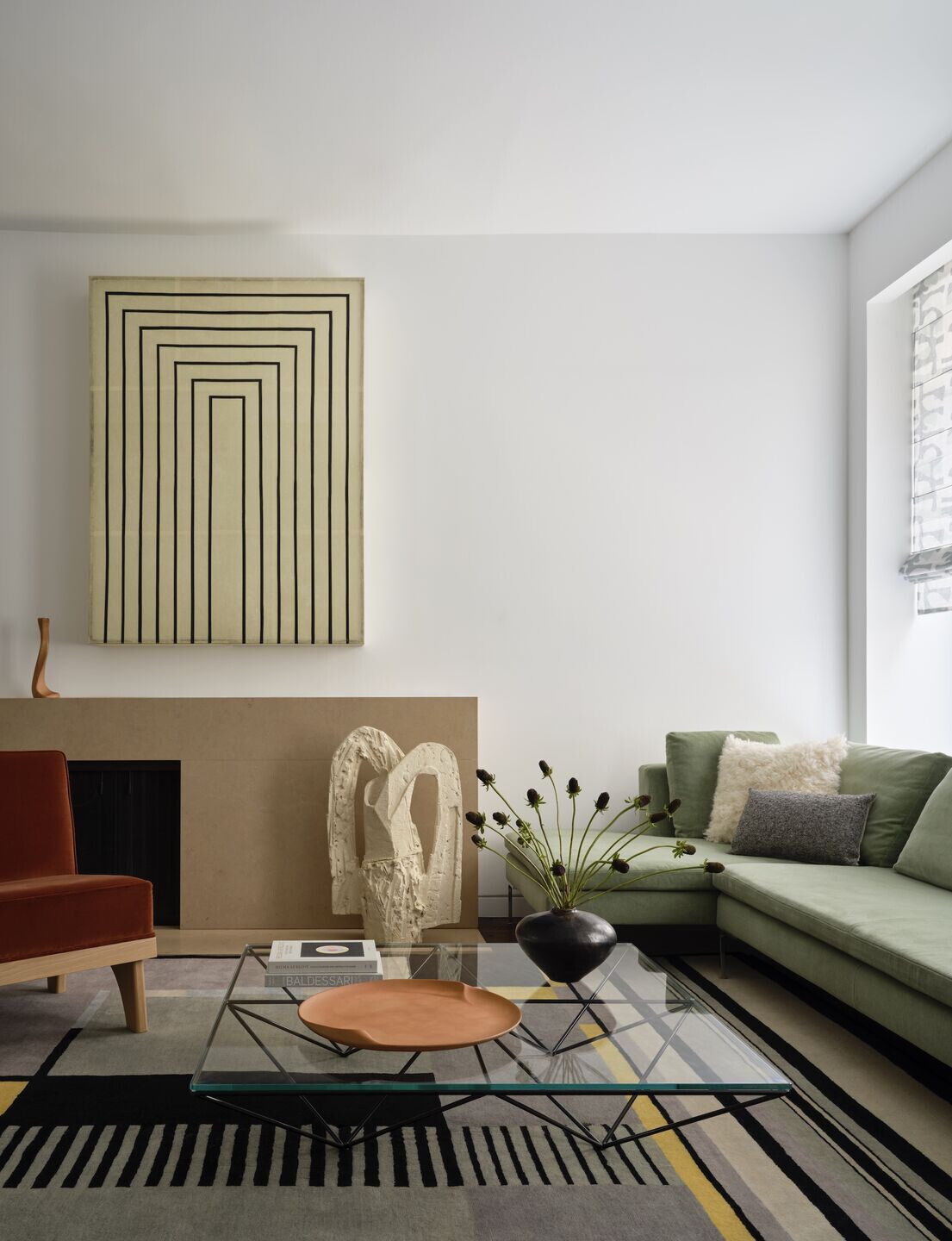
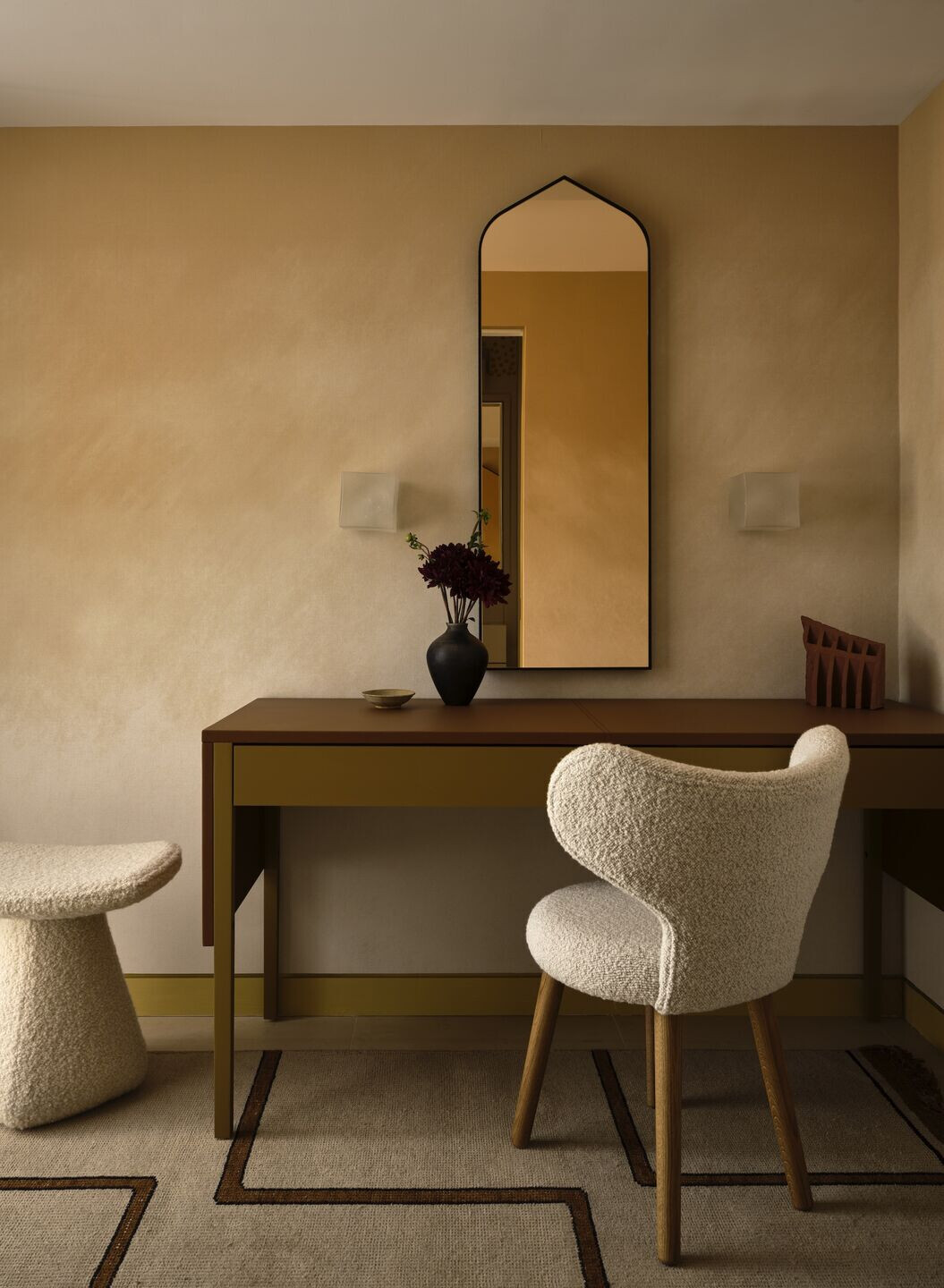
L'architetto ha curato la ristrutturazione della cucina e dei bagni, mentre noi abbiamo collaborato alla scelta dei colori, delle finiture e della carta da parati. Il cliente era inizialmente nervoso per i grandi cambiamenti, ma alla fine è passato da una palette di colori chiari e neutri a una palette ad alto contrasto con toni più scuri e motivi geometrici. Nel soggiorno, abbiamo rivestito il divano con un mohair morbido e ci siamo concentrati sull'obiettivo di rendere gli spazi accoglienti e adatti alla conversazione in famiglia. Abbiamo progettato uno studio privato in cui la signora potesse ricevere trattamenti benessere a domicilio e abbiamo reimmaginato la stanza dei giochi come spazio di ritrovo per i bambini, ormai adulti. Per la cucina al piano terra abbiamo integrato toni e materiali ricchi che emanano calore sotto un'illuminazione a sospensione luminosa e abbiamo abbinato mobili moderni a oggetti vintage per un mix eclettico.
La disposizione è in gran parte definita/divisa in aree anteriori e posteriori dalla grande scala centrale a spirale.

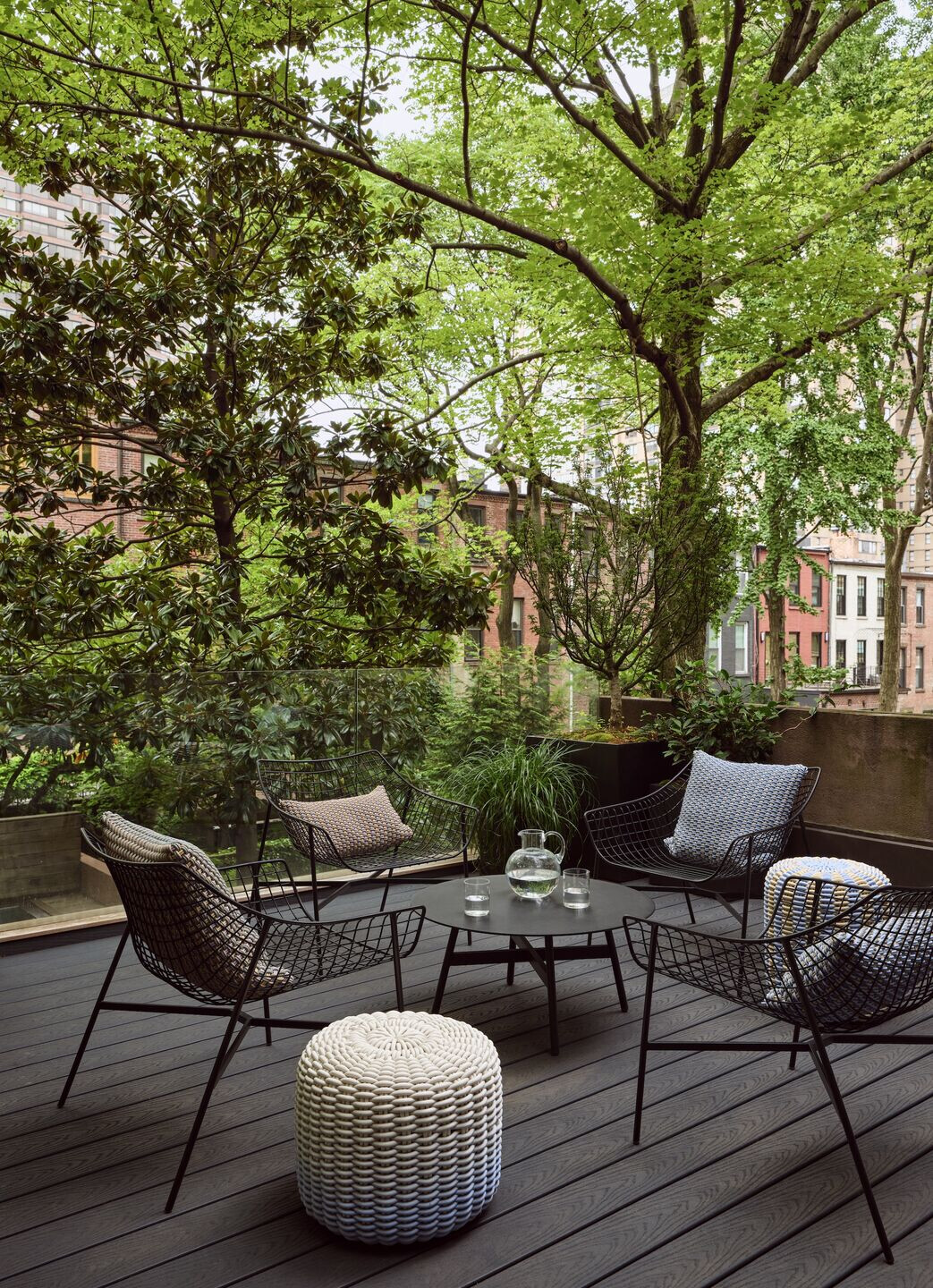
Team:
Interior Designers: Lucy Harris Studio
Other Participants: Brandon Smith, WorkSmith Architects
Photographer: Read McKendree
Stylist: Katja Greeff
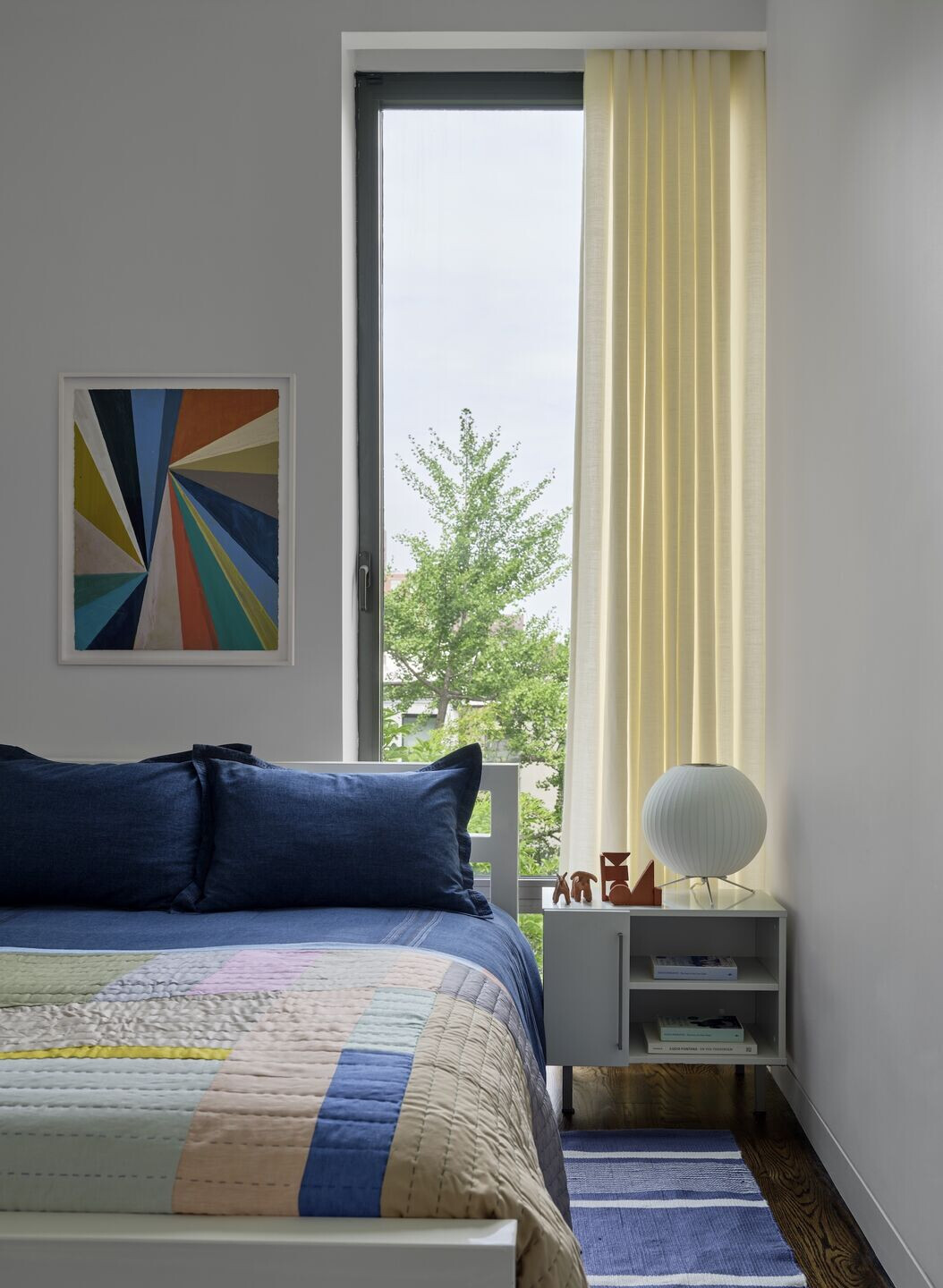

Materials Used:
Kitchen
Clay table by M2L
Elbow Chairs by Carl Hanson
Simple Shade 03 by 1st Dibs
Dot Line suspension Linear Pendant by Lambert & Fils
Miguelito walnut counter stools by Luteca
Elsa Peretti pitcher by Elsa Peretti
Five-Sided Ceramic Bowl from Maison Gerard
Blob fabric in Timber Rose by Tibor
Private Study
Drape Desk by The Future Perfect
WNG chair in Dedar Karakorum by Gestalt
Alice Sconces by Atelier De Troupe
Modo Ceiling Mount by The Future Perfect
Palace mirror by Bower Studios
Elder 03 Rug by Nordic Knots
Colorwash Arise by Calico
Metal Dishes by Maison Gerard
Dam Stool in Enders by The Future Perfect
Brick Sculpture by The Future Perfect
Dining Room
Aja Vase by The Future Perfect
1124 Corn by The Future Perfect
Table by Restoration Hardware: Client’s Own
Mario Bellini Dining Chairs by B&B Italia: Client’s Own
Serge Mouille Ceiling Lamp: Client’s Own
Terrace
Pillows & Ottoman from The Future Perfect
Table and Chairs: Client’s Own
Living Room
Charles sectional in cotton/alpaca Licata Lichen by B&B Italia
Line lounge chair by Luteca
Alanda 18 by B&B Italia
Gunta Stolz Plate 106 by Christopher Farr
Sheer Coral in Duck Egg by Tibor
Nomad Yak Pillow, Tapis in Jade by Alt for Living
Untitled Tan Ceramic by Guy Corriere from The Future Perfect
Lounge
Mags Sectional from Herman Miller
Fortunatto in Azurro from Pieces
Lena in Maple from Hedge House
Marin Pedestal Table from Hedge House
Mogensen Bench from Hive Modern
Stool 60 by Alvar Aalto from Suite NY
Pillows by The Block Shop
Galena Cream from Holland & Sherry
Large Yellow Platter from Maison Gerrard
Untitled Moon Jar #1 and 11 by Jane Yang- D’Haene from The Future Perfect
Ocean Holiday Motor Inn by Tyler Haughey from Sears Peyton
Sorrento in Palladian by Corragio
Powder Room
Puddle Mirror by Lulu and Georgia
Ada sconce by Ravenhill
Aurora in Vermeer by Calico
Kid’s Bedroom
Bedframe: Client’s Own
Side Table: Client’s Own
Sorrento in Palladian by Corragio
Bay Quilt in Blue by Thompson Street Studio
Nelson Bubble Pendants by DWR
“Arches” by Andrew Zimmerman from Sears Peyton
Lapel in Cream and Navy, custom colorway by Fayce
Bathroom
Orca Mirror by Bower Studios
Double Puck Pendant by In Common With
Primary Bedroom
Custom Bedframe: Client’s Own
Custom Side Tables: Client’s Own
Mongolian Cashmere in natural by Marc Phillips
Aria in Serenata by Rogers & Goffigon
Diamond Quilt in Auburn by Thompson Street Studio
Pium Pendant by Pinch from The Future Perfect
Imo Bench by Pinch from The Future Perfect
“White” by Andrew Zimmerman from Sears Peyton
Primary Bathroom
Lodge Sconces by Workstead
Stool 60 by Suite NY
Gemma Table Lamp Pistachio by The Future Perfect
