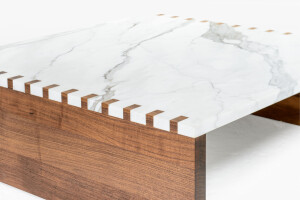The prewar building was converted into five full floor apartments in 2015. It had previously housed several apartments per floor.
The apartment has four bedrooms and five bathrooms. The kitchen is open to the living and dining rooms. Ceilings are 11’ 0”, with several tall windows facing the front of the building (which faces north). Our clients are an artistic couple with a young daughter. The husband is American and the head of a global company, his wife is a Spanish photographer.
Our firm focused on custom cabinetry, furniture and the interior design of the space. We repainted the walls, wood work and doors. Our clients dislike seeing flatscreen TV’s in rooms so we designed a floating track system to hide it. They’re both drawn to hand crafted furniture and a strong, warm palette.
Material Used :
1. Custom book shelves, solid oak.
2. BDDW Desk by Tyler Hayes in holly wood.
2. Wool and leather rug from Sacco Rugs.
3. Wall sconce by Lindsey Adelman
4. Custom window shade in linen strie.




























