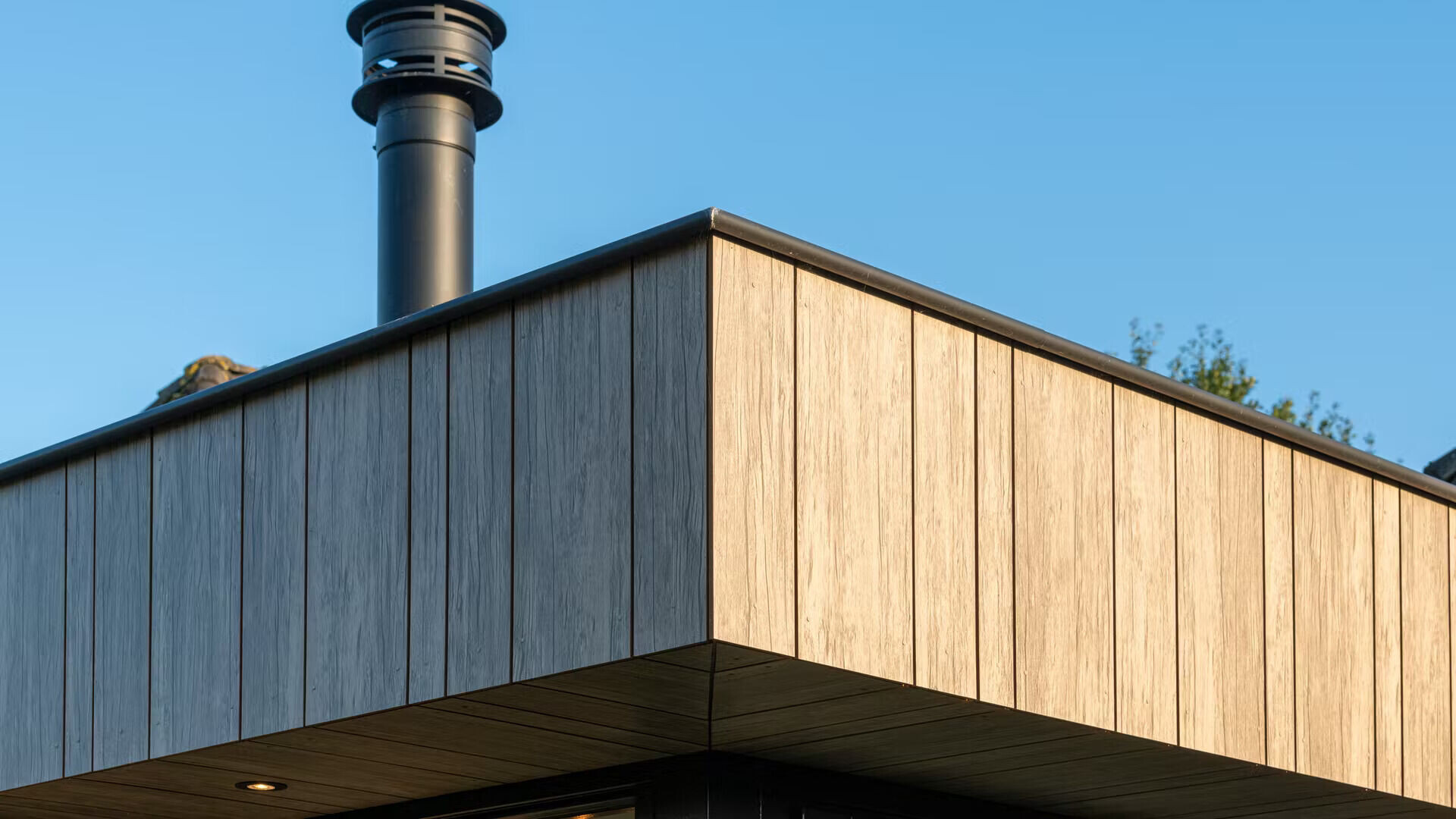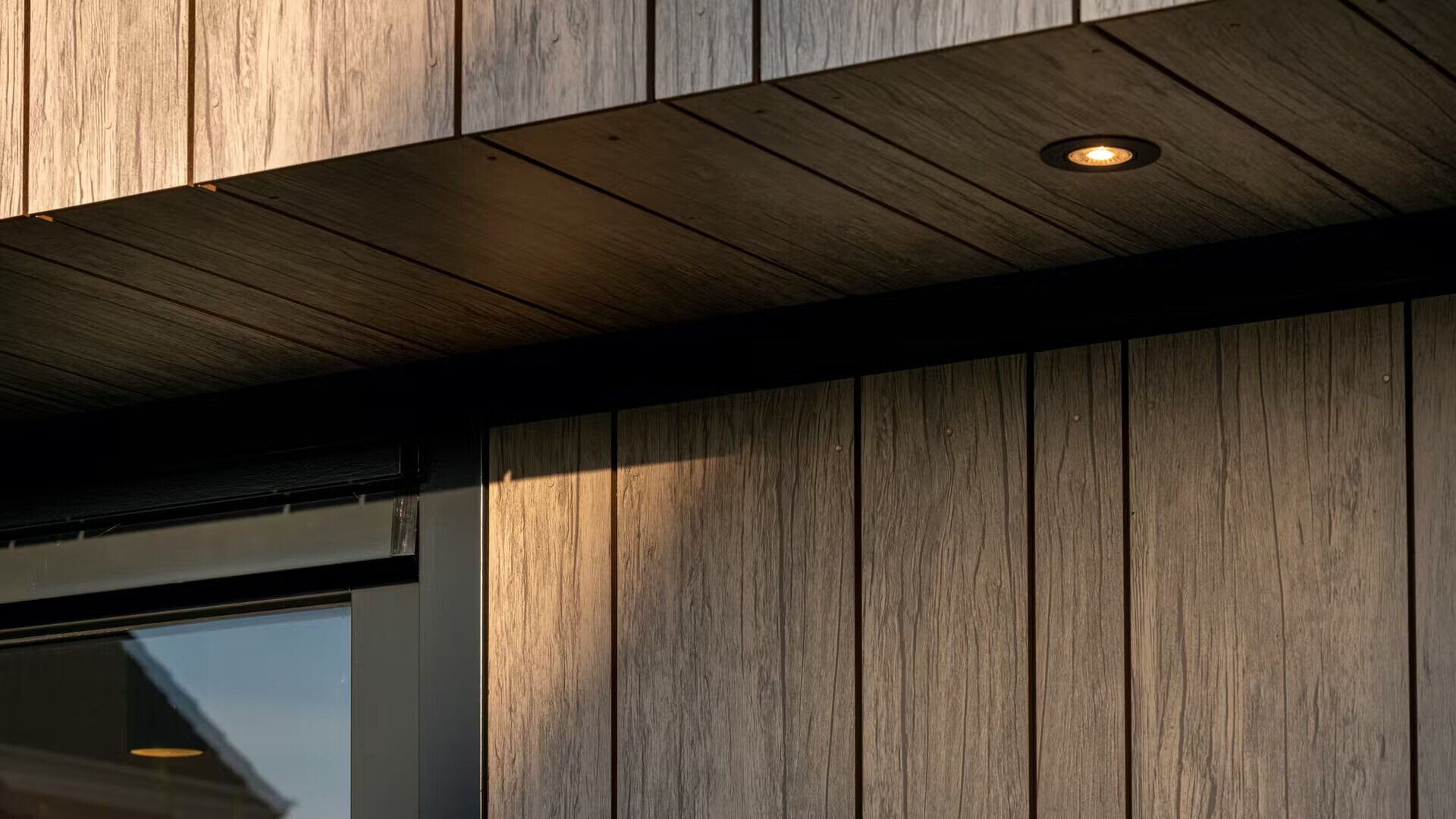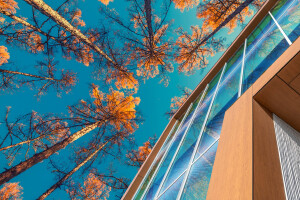Now that working from home has rapidly become a permanent feature of life, more and more people in the Netherlands are building an extension to their home. However, you will not often come across such an unusual extension as the one built to Eric Manders' house in Bathmen. Eric is Business Director at Rockpanel and, as such, there was no doubt in his mind about the selection of the materials he wanted to use for the facade of his new home office. The Rockpanel Woods facade panels, which are vertically installed in three different widths, give the extension a sleek and modern look and feel that matches perfectly with the traditional farmhouse.

Eric Manders and his family have been living in Bathmen for more than six years to their full satisfaction. "The last thing we wanted to do was move. But as the family grew and working from home became more commonplace, my desk in one of the bedrooms gradually became downright impractical," he says. Fortunately, there was enough space behind the house to build an extension.

Sleek extension
The owners of the house called in the help of Hillebrand Bouw. Owner Peter Hillebrand says, "We jointly drew a sketch for the extension based on the architectural plans of one of the previous owners."
You might expect a more traditional design for this beautiful, characteristic farmhouse with its shutters and brick facade. However, Manders deliberately choose to create a contrast. "With respect to the facade, I took inspiration from HAUT, a project in Zwijndrecht we recently carried out and which greatly impressed me. HAUT is an apartment building with double facade cladding. The facade was first clad with a layer of black facade panels, which we then covered with vertical panels installed in rows spaced 6 mm apart. Creating a ventilated facade with sealed joints, yet giving the illusion of an open joint."

Vertically installed Rockpanel Woods boards
Hillebrand built the extension from scratch. First, an internal masonry wall was erected. "We installed ROCKWOOL Rockfit duo cavity batts against this back wall. We then built a wooden framework, between which we installed another layer of ROCKWOOL Rockfit Duo for insulation. Because of this dual layer, we creating an insulation value that is well above the value stipulated in the current building regulations. Horizontal panels were placed on top of the frame, onto which we first mounted facade panels in RAL 9011. We then vertically installed Rockpanel Woods facade panels, in the colour Rhinestone Oak, in a random pattern and in three different widths."
The Rockpanel Woods facade boards have a very realistic wood look. The board material is also particularly environmentally friendly and made of stone, hence non-combustible and dimensionally stable. Nevertheless, it is just as easy to process as wood. Hillebrand: " A big advantage in this project, because we didn't use any detailed drawings, but made most of the decisions on the job. If the panels didn’t fit along a window frame, we could easily take a slightly smaller or wider panel and saw it on site to make it fit.

Facade boards extended to ground level
Manders: "Another big advantage was the fact that Rockpanel looks like wood, but is insensitive to moisture and does not shrink or expand. Meaning that we were able to virtually extend the facade to ground level." Hillebrand adds: "When using wood, you always have to stop about 30 centimetres above ground level, because of rising damp. That was not necessary here, and we were able to create a very sleek, modern facade. And, of course, you have the added advantage of a facade that is virtually maintenance-free. Saving quite some paintwork.
Hillebrand looks back on the project with great pleasure. "We are regularly using Rockpanel to finish gutters, fascias or overhangs. But this was the first time we clad the entire façade of an extension with Rockpanel facade boards. We did not really know what to expect. But the extension looks great, especially in combination with the black roof mouldings, drains and large black window frames." The owner is also a happy man. Manders: "The end result is even more beautiful than we had dared to hope. The grey Rhinestone Oak facade panels contrast with the farmhouse style of our home, but it is this contrast that rather creates uniformity. We are very happy with the result. It perfectly matches the style of the house. "





























