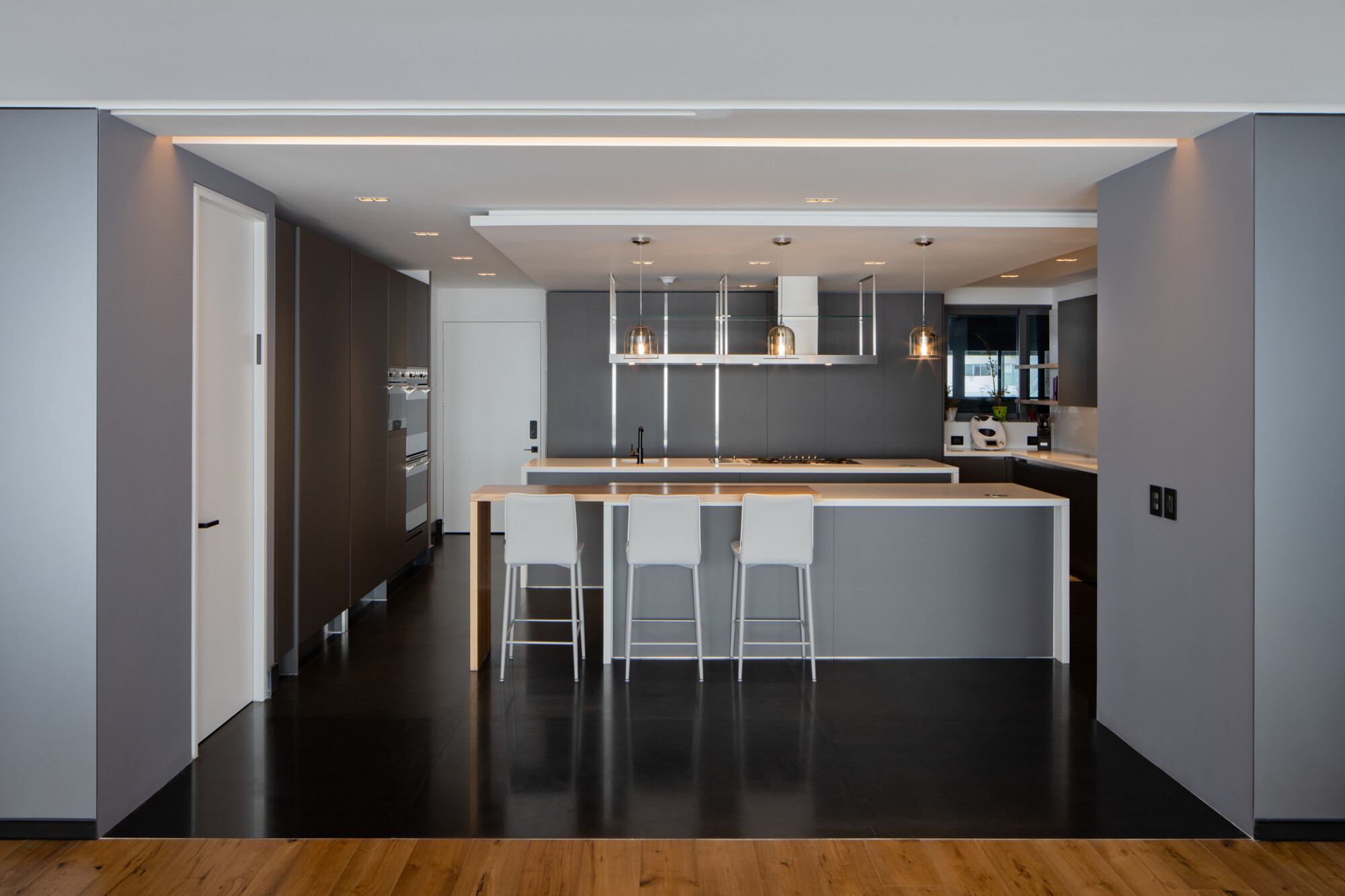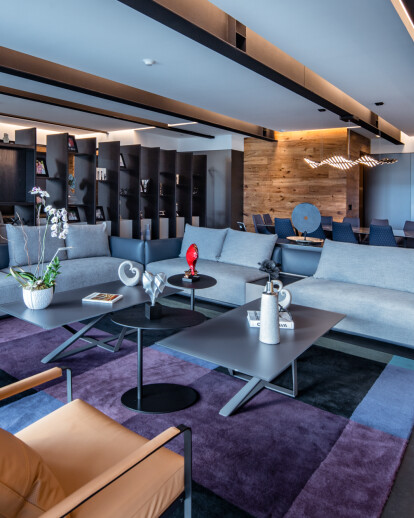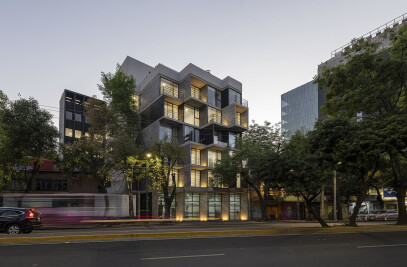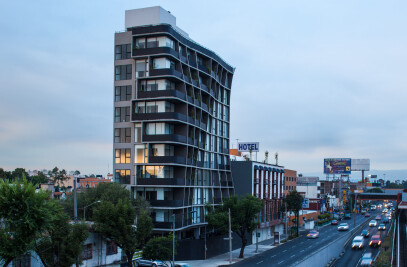The apartment is designed based on the needs of the client with whom the architectural program was developed. The main area where the most important daily activities of the family will take place is the public dining room, living room and the private space of the family room. These rooms were arranged and resolved by means of a large cantilevered box that contains the bar on the public side and an office on the family room side. This cantilevered box that separates these two main spaces and gives privacy to the family room is made of two sides of black granite and two sides of glass, to give transparency and take advantage of the natural light of the apartment. The box is illuminated indirectly both at the bottom and at the top, thus becoming a large central lamp in the apartment.

The location of the family room and dining room was defined based on the program and the importance of the spaces and their need for natural lighting. Ceilings were generated in each panel formed by the structure of the apartment with indirect light to take advantage and create more height to the space. Within this large space we have a box with a wooden lambrequin with spot lighting details that is given depth with a gray satin mirror, which plays with different shades of natural and artificial lighting and generates warmth and spaciousness in the space.

The kitchen is contained by a large gray marble box that was thought in large slabs creating sobriety and elegance.

The study and bedrooms were considered as an independent and private space. The study also has the function of being a vestibule to the bedrooms and connecting to the service area. We sought to generate warmth in these spaces by using light-colored wood for the light fixtures and ceiling beams with indirect lighting to create a cozy space and at the same time provide a study area.


The palette of materials chosen for this apartment is very neutral, composed of stone materials and wood, earth tones that allowed for versatility and color accents with the decoration, fabric and upholstery throughout the apartment.
















































