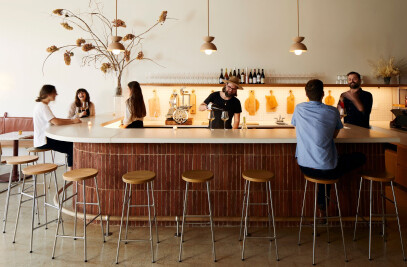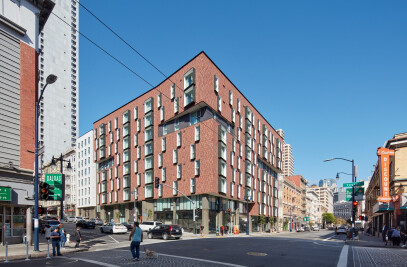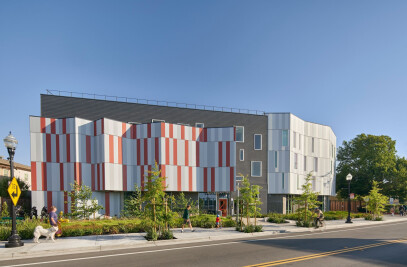Williams Terrace Senior Housing is the first dedicated housing for low-income seniors in the city of Charleston, South Carolina. DBA collaborated with local firm McMillan Pazdan Smith to create this gracious senior building, which finally replaces affordable family housing destroyed in a 1989 hurricane. The team worked closely with the Housing Authority of the City of Charleston to develop a dynamic design that both meets the challenges of the site—located in a high-velocity flood zone—and respects the gracious built fabric of downtown historic Charleston.
The building’s ground-level “screen porch” fronts the new public park and connects directly to it via a shaded public sidewalk. This allows for an active ground floor despite the City requirement that no perma-nent uses can be located at ground level. Williams Terrace takes inspiration from Charleston’s Single Houses, characterized by their piazzas, which function in a similar way to porches. We interpreted this concept with wide, open-air corridors that function as external circulation as well as gathering and social spaces for the senior residents. These deep porches provide opportunities for connection and are lined with seating to encourage interaction among the residents.
Taking a cue from the louvered shutters found on historic piazzas, we included sliding sun screens to allow residents to adjust the amount of shade desired. These dynamic louvers make for an everchanging façade. The lime-washed brick exterior offers another connection with Charleston’s historic past. To avoid flood damage, the community room is located on the roof, which frames wonderful views across historic Charleston. The homes, porches, and rooftop community terrace enjoy views across the new park toward the Charleston harbor.
The one bedroom apartments are version of the southern “shotgun” typology: living areas front the circulation porches and bedrooms facing out toward the neighborhood. This allows for both privacy and great social interaction as well as through-ventilation in every unit.


































