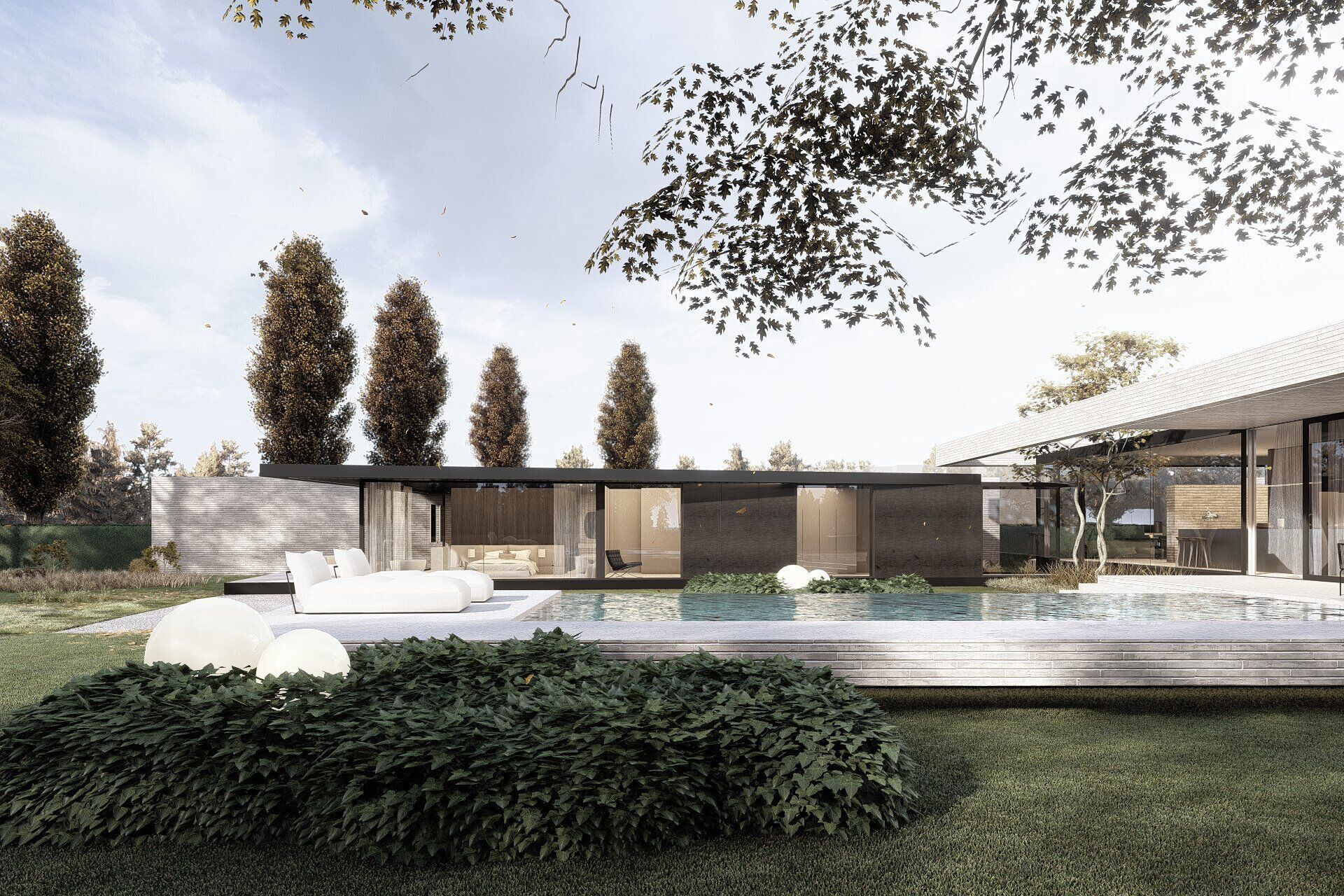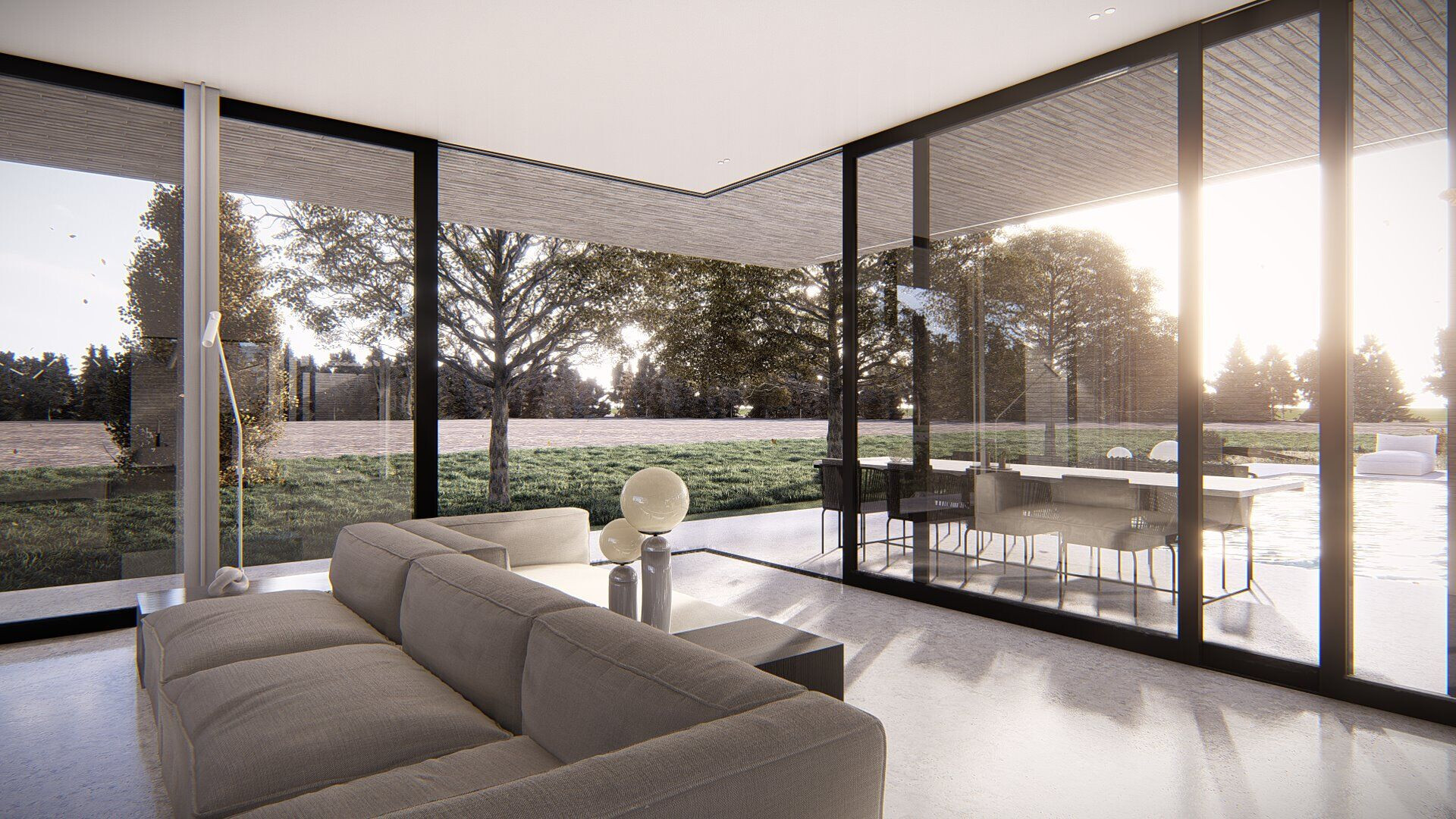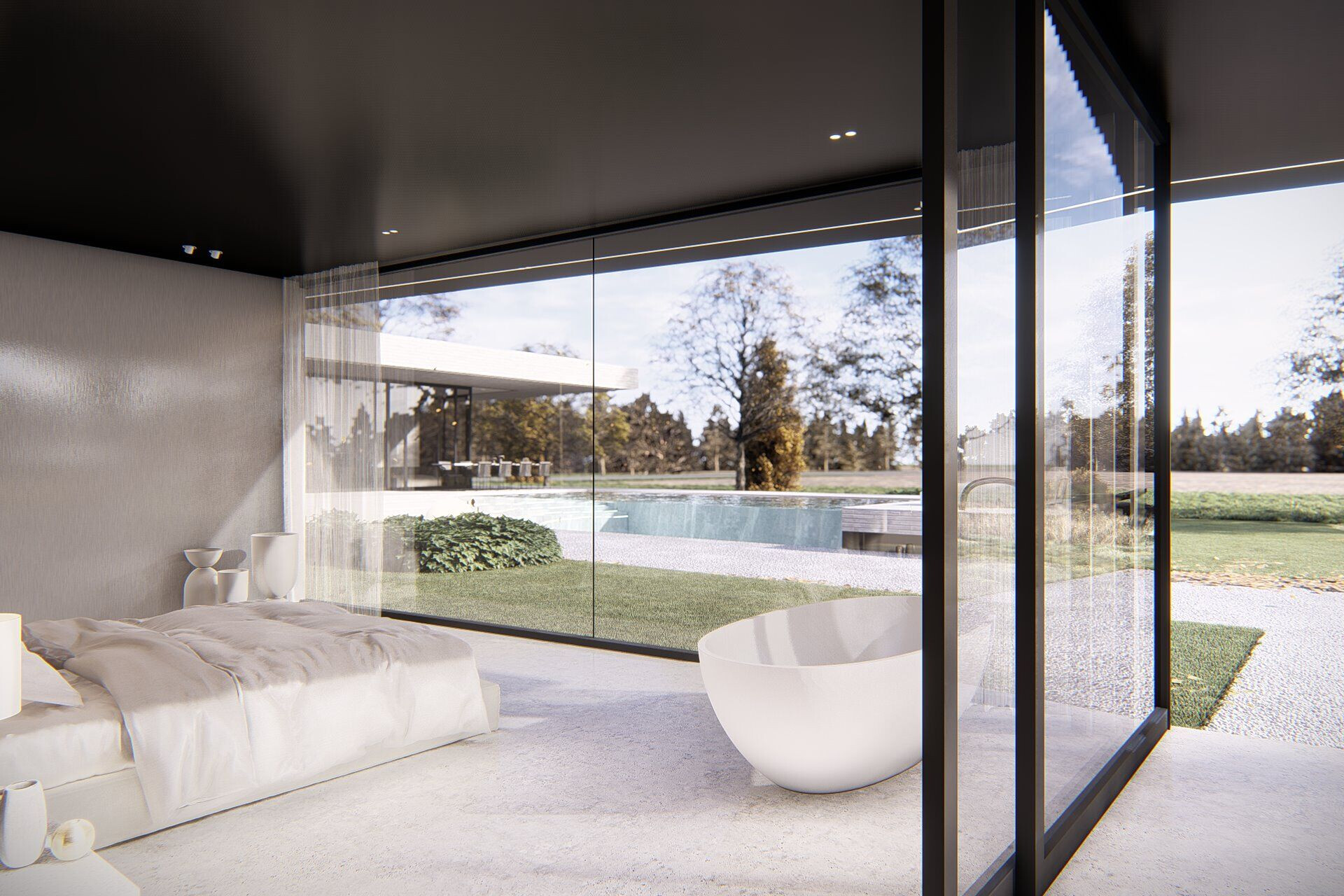''SHAPED BY THE LANDSCAPE''
Living along the axis of nature
Wing House is nestled at the edge of the heathland, defined by an expressive layout of three wings. The central axis forms the core of the home, a raised volume housing the kitchen, dining, and living area with panoramic views of the surroundings. The asymmetrical composition stretches across the plot, guiding sightlines, daylight, and spatial flow.


Architecture of contrast and rhythm
The front and rear wings create a deliberate play of open and closed elements. The entrance side is formal and restrained, featuring an integrated garage and intimate patio. The rear opens fully to the garden, where bedrooms face the landscape. Large windows, wooden accents, and a calm palette of concrete, wood, and white stucco create a warm, modern atmosphere.


A villa that breathes calm
Wing House is designed as a place of stillness. Its interplay of geometry, natural materials, and openness creates a contemporary retreat where architecture and nature exist in perfect balance.





































