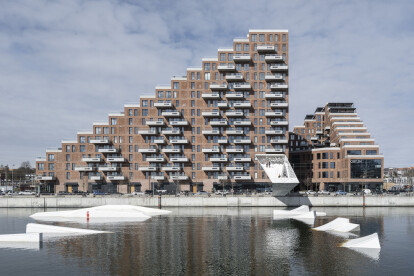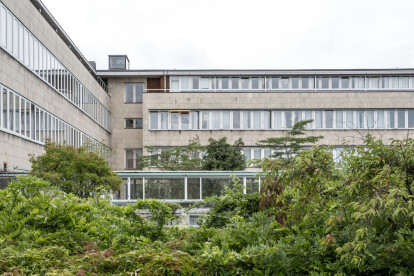Danish architecture
An overview of projects, products and exclusive articles about danish architecture
Progetto • By JYTAS A/S • Uffici
Lynetteholm, First office building on the Island
Notizie • Notizie • 16 set 2024
ADEPT creates EV charging park designed for disassembly
Notizie • Notizie • 5 set 2024
Brutalist-like BIG HQ enjoys confident and commanding presence in Copenhagen harbor
Notizie • Notizie • 13 ago 2024
Key atrium designs by C.F. Møller Architects showcasing a flair for crafting light and space
Notizie • Notizie • 16 lug 2024
CEBRA designs Danish housing complex with irregular star plan and sculptural form
Notizie • Notizie • 7 mag 2024
Klaksvik Rowing Clubhouse by Henning Larsen celebrates Faroese sporting and cultural heritage
Notizie • Notizie • 5 mag 2024
C.F. Møller Architects and EFFEKT design new maritime academy based on a modular construction grid
Notizie • Notizie • 30 apr 2024
25 best architecture firms in Denmark
Notizie • Notizie • 27 nov 2023
AART’s new mixed-use Nicolinehus development contributes to urban life in Aarhus
Progetto • By Vilhelm Lauritzen Architects • Sale da Concerto
The Radio House
Progetto • By Vilhelm Lauritzen Architects • Ambasciate
The Embassy of Denmark in Washington D.C.
Progetto • By Vilhelm Lauritzen Architects • Alloggio
The Marble CIty
Progetto • By Vilhelm Lauritzen Architects • Alloggio
The Regiment Park
Progetto • By Vilhelm Lauritzen Architects • Sale da Concerto
VEGA - The People's House
Progetto • By Vilhelm Lauritzen Architects • Alloggio per Studenti










































