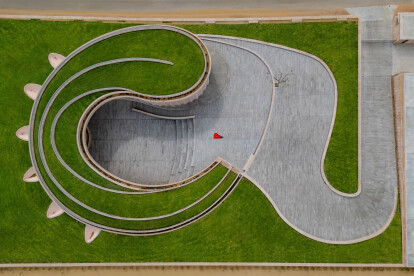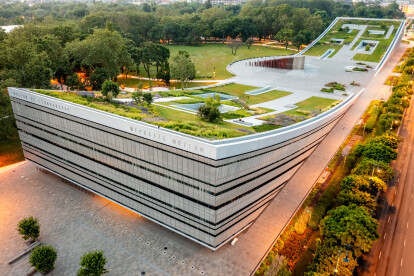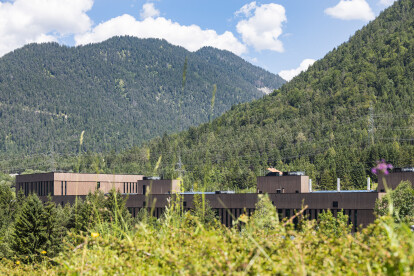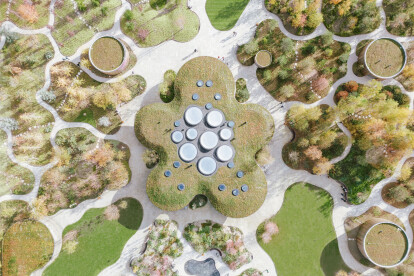Green roof
An overview of projects, products and exclusive articles about green roof
Progetto • By ALTER EGO Project Group • Hotel
Ferrano Boutique Hotel
Progetto • By buck&simple • Alloggi Privati
Little Birch
Progetto • By Spiecker Sautter Lauer Architekten • Scuole Primarie
Blumberg School Campus
Progetto • By andrea pelati architecte • Alloggi Privati
Villa BEC
Notizie • Notizie • 27 nov 2024
Sag Harbor Residence II blends architectural history with the modern lifestyle of the Hamptons
Prodotto • By Elevate • RubberGard™ EPDM SA - Self-adhered roofing membrane
RubberGard™ EPDM SA - Self-adhered roofing membrane
Progetto • By Vanessa Wegner Architect • Alloggio
Tighes Hill Recycled House
Notizie • Notizie • 3 lug 2024
MAD Architects designs innovation center in Beijing with biomorphic, clover-like form and sweeping green roof
Notizie • Notizie • 18 mar 2024
Nokha Village Community Centre by Sanjay Puri Architects is an architectural oasis in the desert
Progetto • By Schweiss Doors • Uffici
Under Armour Headquarters - Baltimore, MD
Notizie • Specifiche • 16 gen 2024
10 accessible cultural and community green roofs
Progetto • By PLATT • Alloggio Sociale
Camp Mending Heart
Notizie • Notizie • 12 dic 2023
ATP architects engineers completes a sustainable production facility in Tyrol
Progetto • By Laprimastanza • Alloggi Privati
habitat calisese
Notizie • Notizie • 21 nov 2023













































