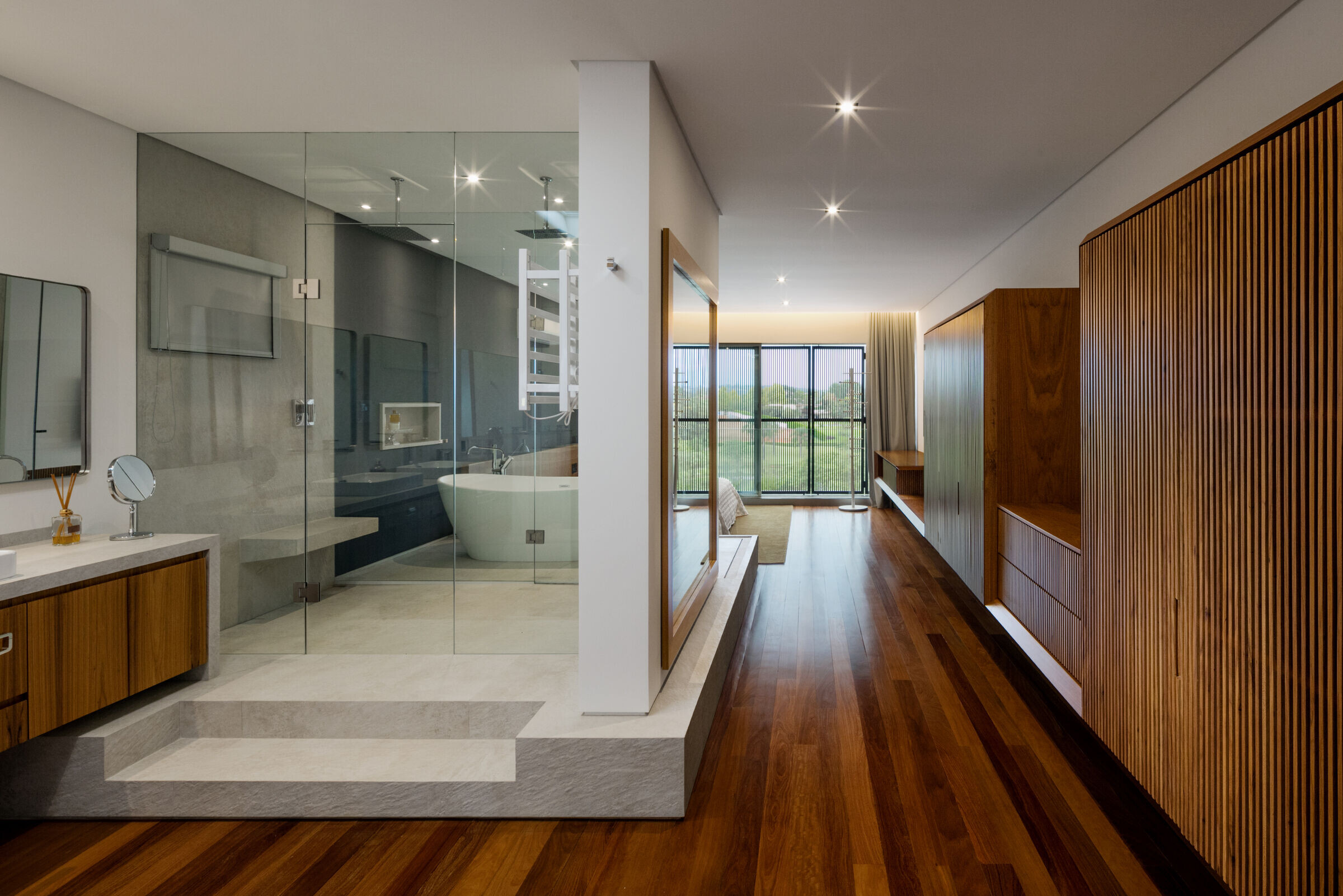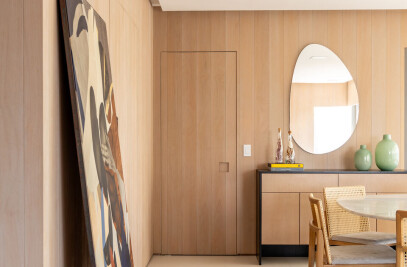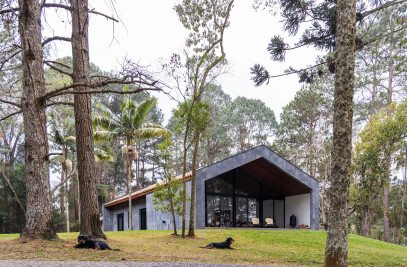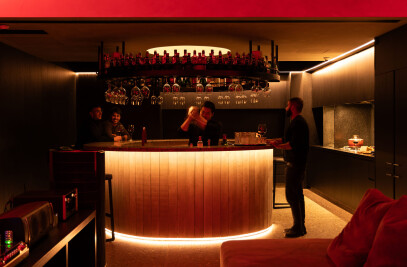The house was designed for a couple who had just retired. The main goal was to create a place of refuge, comfortable, and in direct dialogue with the surroundings and the landscape. A house to receive family and friends. The house was prepared to comfortably receive the couple until the last moments of their lives, aiming to become their main and definitive residence.
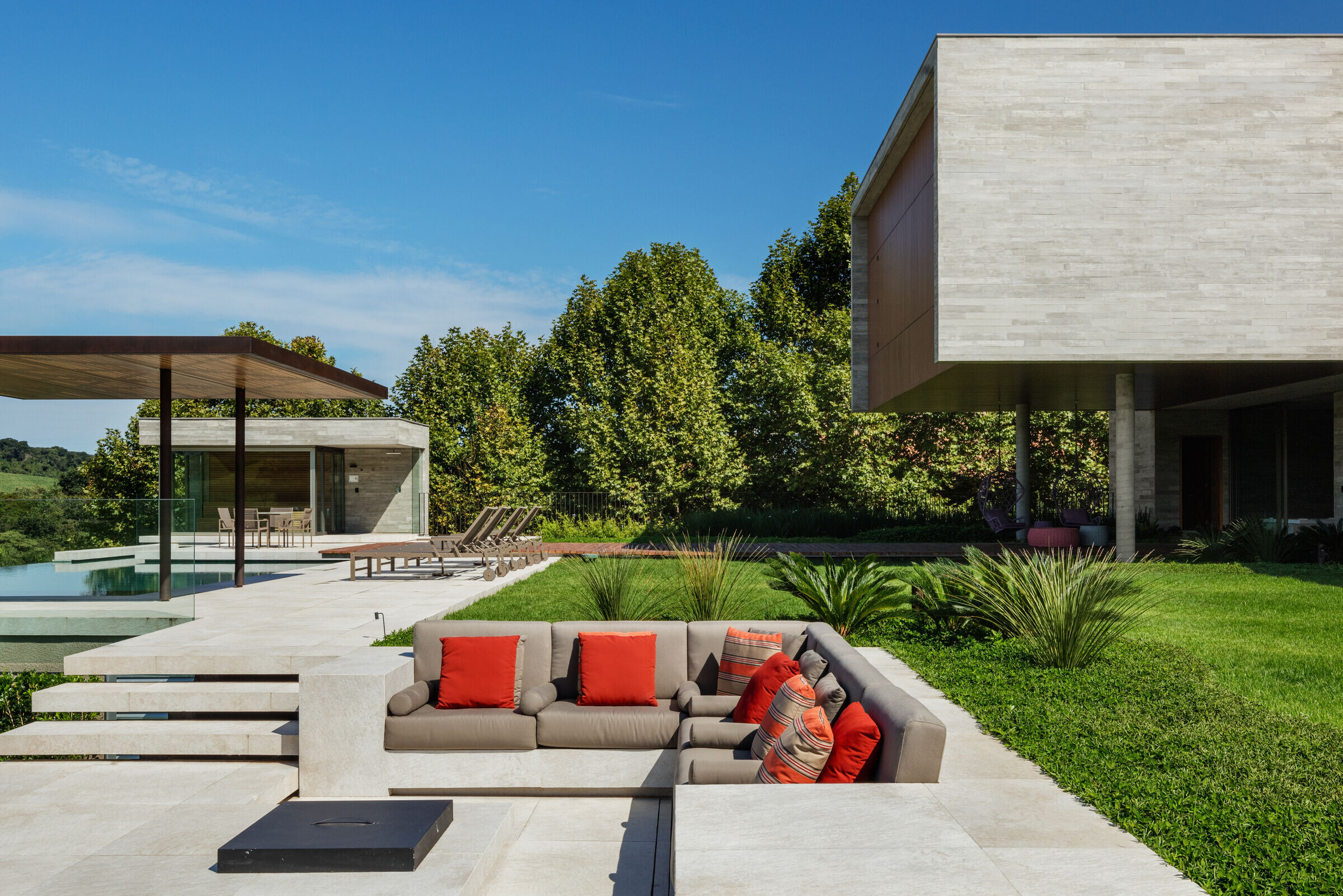
Given the reasonable slope of the terrain, we divided the large program of the house in three levels with very well defined uses. Each level is a rectangular volume placed transversely to each other, forming an architectural whole composed of broad orthogonal lines.
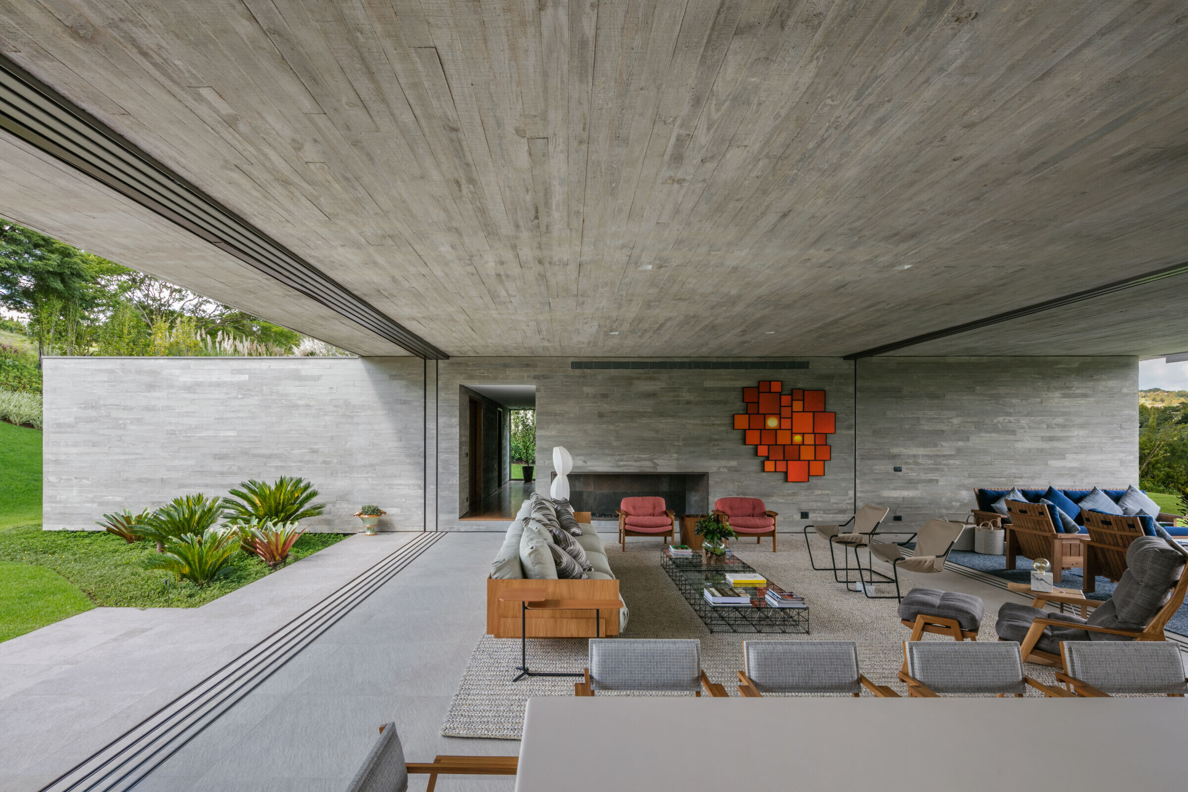
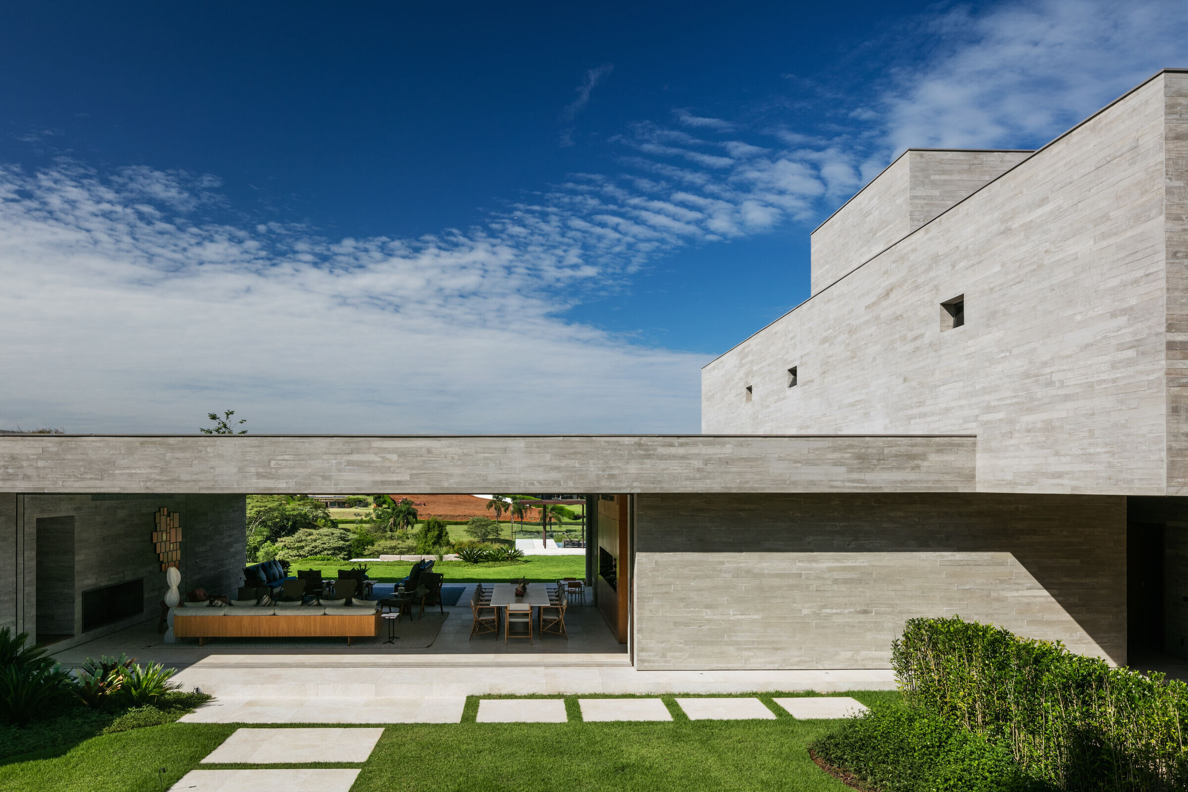
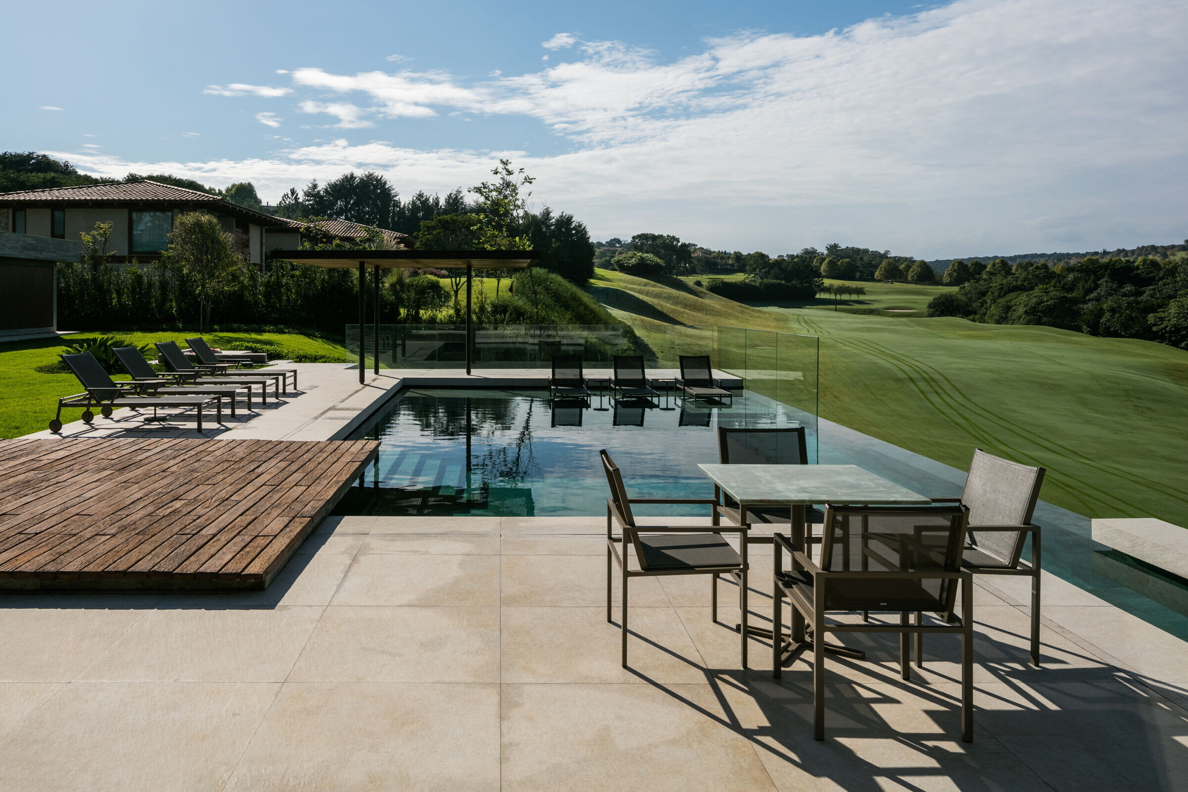
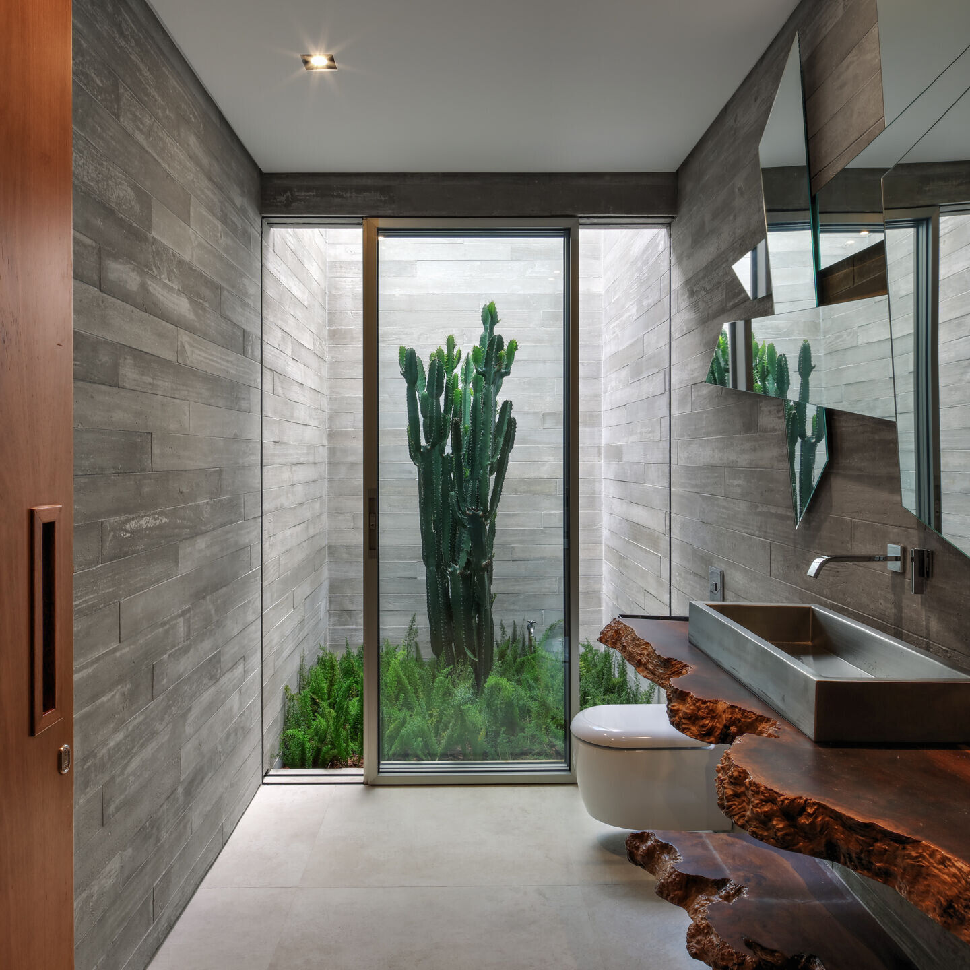
We started from the definition of an intermediate level, just below the street level, where all the activities and uses that can somehow be part of the couple's life are concentrated. This level was conceived to be self-sufficient, like a ground floor house, allowing easy access to all the rooms. On this floor, besides the large master suite and a guest suite, there are also the home theater, living, dining, kitchen and storage rooms, spa, restroom, and the much desired wine cellar. All of these environments are directly integrated with the leisure area, which includes a large terrace, gourmet area, deck, sauna, and swimming pool. The division between indoor and outdoor spaces is purposely disguised by large glass panels that hide inside the walls, offering total integration of the environments.

The lower level contains the garage, gym, laundry room, technical areas, and other staff quarters.
The upper volume takes the lead in the composition because it has a more formal and symbolic character, being "fitted" over the intermediate level that hides in the landscape. The upper level houses the two large children's suites, a guest suite, and a large suite for children. These rooms are served by a support pantry.
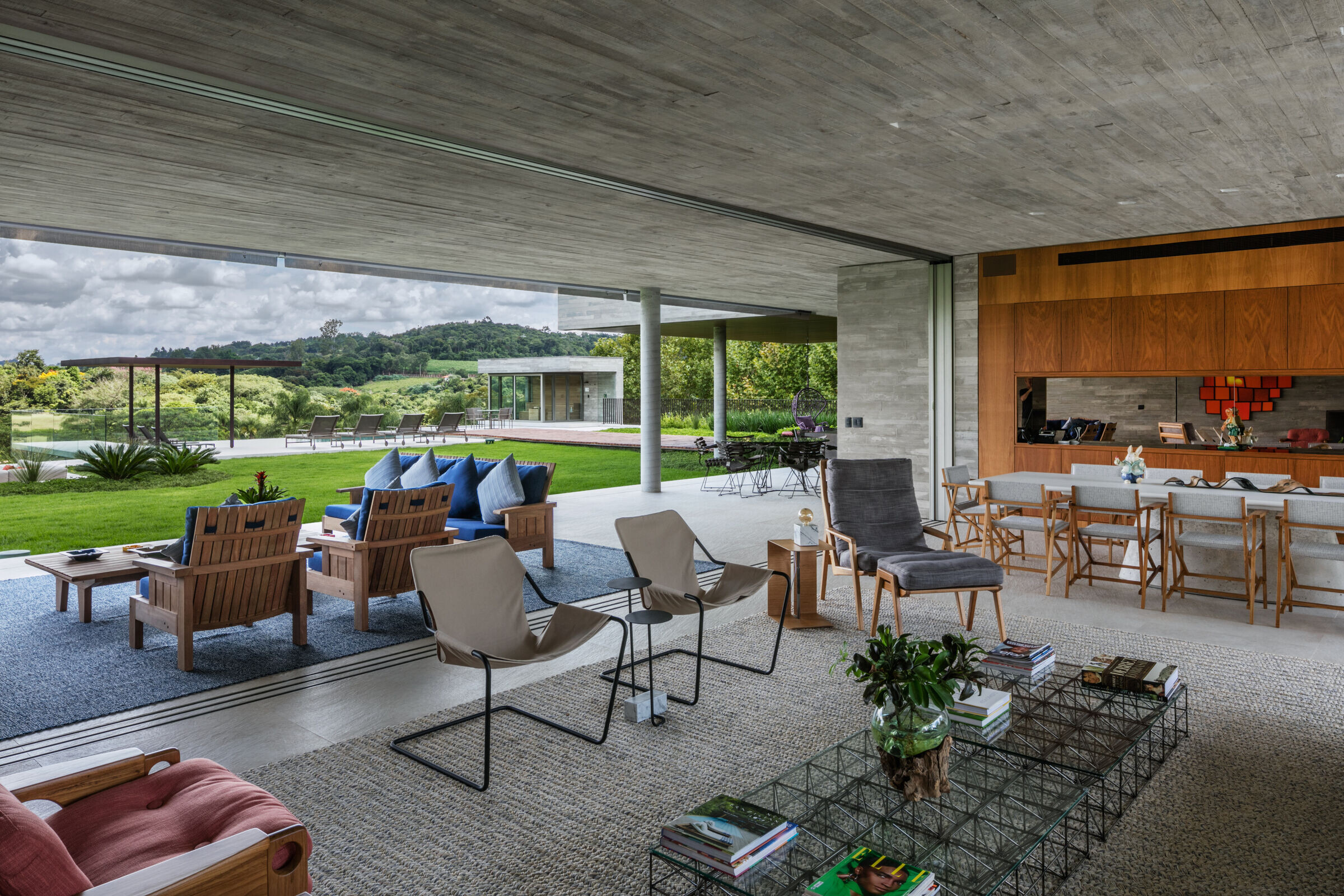
The design inspiration is based on the modernist architectural language and its tradition of composing large orthogonal volumes. It seeks to minimize forms, environments, and finishes in order to compose a great scenario where the protagonists are the individuals. The interior design is composed of references to various moments of the national production and completes the ambiance with an emphasis on wood and colors that are inspired by the landscape and nature.
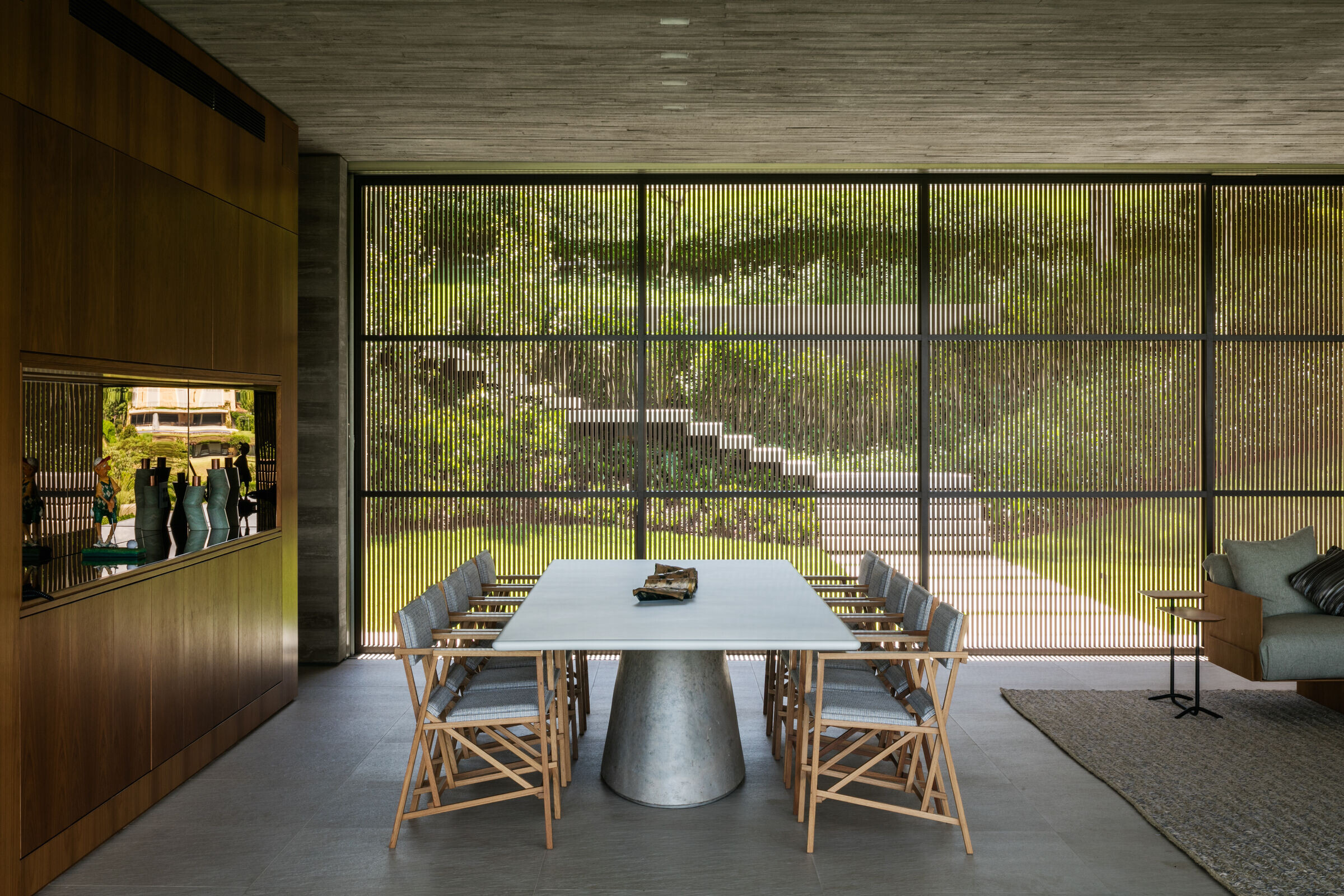
The materials chosen are part of the repertoire of modern architecture from São Paulo, abusing the use of concrete and wood. For the frames, aluminum was chosen.
The biggest challenge in the project was to implant the house in a way to equalize the large common living level and the large slope of the lot, respecting the landscape and without harming the natural profile of the terrain.
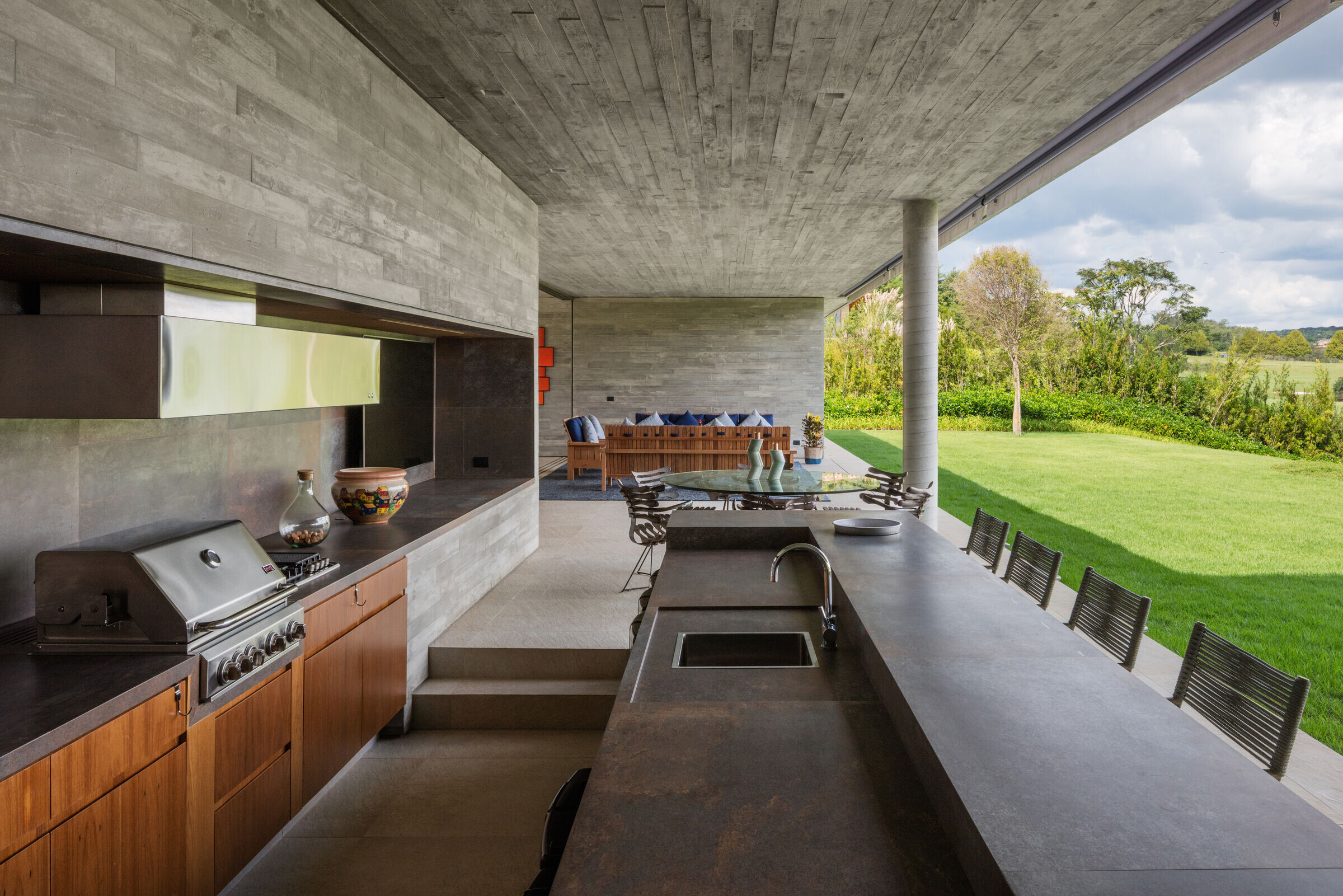
The space that houses the living and dining areas works as a great articulator of all the rooms, connecting to the street, to the leisure areas, on one side to the intimate area of the ground level, and on the other side it connects to the stairs that connect all the other spaces. The long lines of the house composition are, in a delicate way, implanted parallel to the lot design. The first floor below the street "hides" the volume, accentuating only the smaller upper volume that hovers above the terrain.
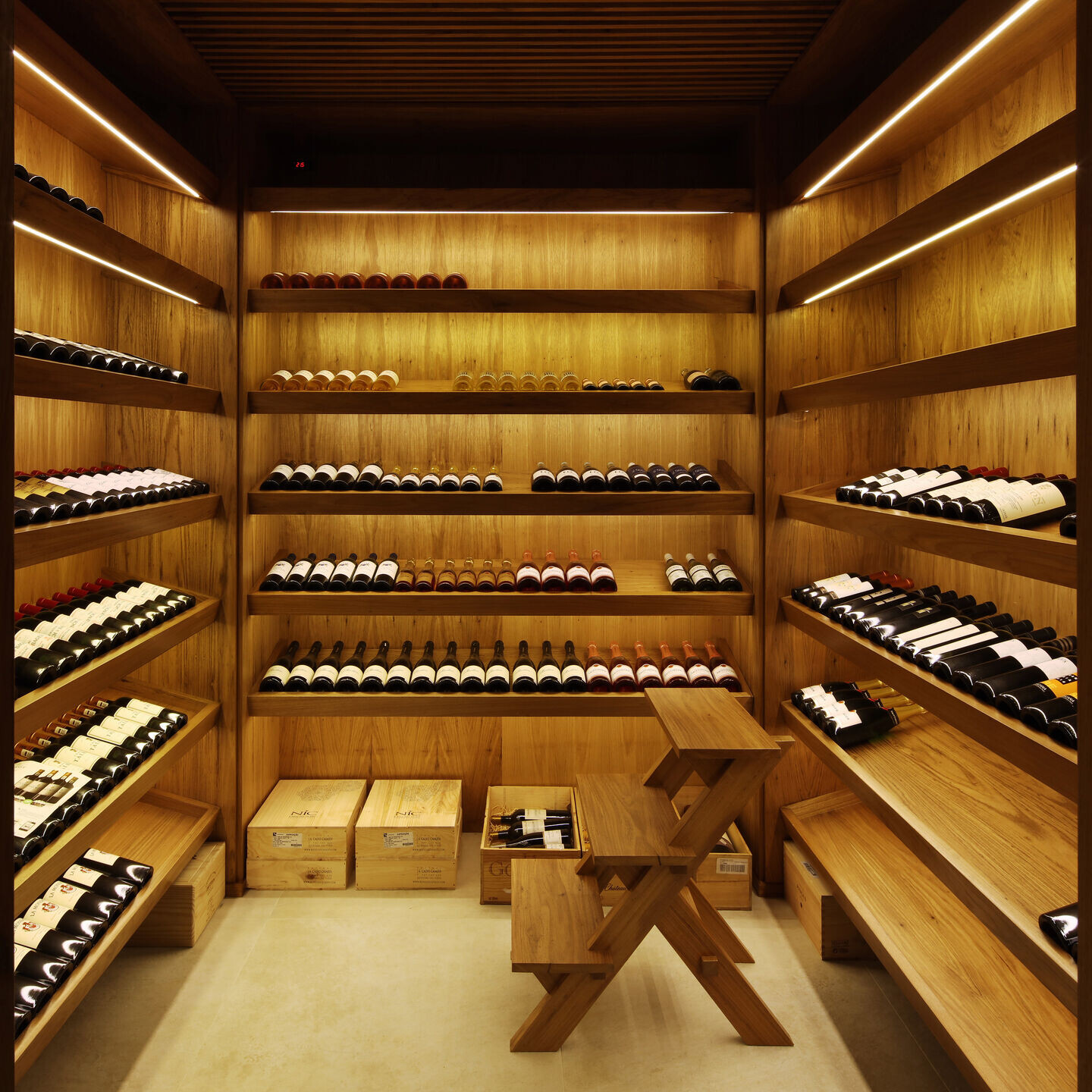
Signed artworks and design pieces were used. For the living room, João Castilho's work "Dois Sóis" is the protagonist of the environment, contrasting colors with the concrete wall. The interior design pieces are signed by Brazilian designers such as Pedro Franco, Sergio Rodrigues, Alfio Lisi, Marcus Ferreira, Carlos Motta, Luiz Paulo, Ana Neute, Alfredo Barbosa de Oliveira, Guilherme Wentz, Irmãos Campana, Jader Almeida, Baraúna, Aristeu Pires, and Paulo Mendes da Rocha.
