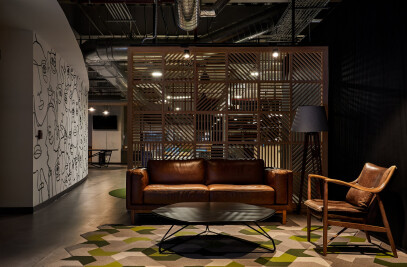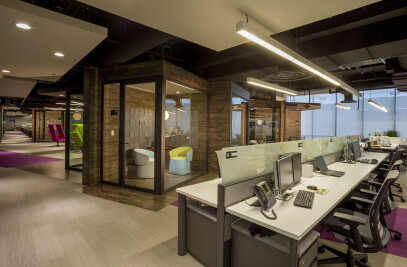Smurfit México is a leading company in production of personalized packaging adapted to any product, that invests in the training and development of its employees with a unique focus on innovation through the combination of science, experience, big data and creativity. They are leaders in the cardboard, packaging and parcels industry, with a presence in several countries worldwide.
The design proposal was based on a new trend in image and architecture for offices together with its first Experience Centre in Latin America. Its concern for the social, environmental and workplace wellbeing of its employees has galvanized it to implement strategies of innovation and family values through teamwork, in an environment of modernity and integration into the interior with key spaces that communicate the philosophy of the brand encouraging commitment and wellbeing which enhance the creation of ideas and prototypes in line with what they do. The new corporate space should reflect the values and standards of Smurfit Kappa, and therefore emphasis was placed on attention and access to natural light, the proposal of different spaces and work environments, and reflecting a sense of fairness for all the employees.
The Experience Centre acts as a different space in interaction with visitors where the new forms of work are applied and their users create new and better projects and solutions. Technology is vitally important for enjoying the best work conditions. The furniture supports the concept of mobility and flexibility for accommodating work groups integrating the different areas in these social zones making the best use of the space with natural light and direct communication with the leaders. The space is used intelligently to ensure flexibility in times of growth and contraction, adapting with high technology equipment to facilitate communication, videoconferencing, etc. This space opens like a new format for the development of products for existing and future clients of Smurfit Kappa. Tests and prototypes for all the projects are done through this space based on research.
The new offices have been equipped to satisfy all the needs inside the workspace, surrounded with color accents and natural vegetation in different points with functional areas that promote teamwork, the sensation of working in a place especially designed for each person, creating a sense of belonging for each one. Always innovating the forms of work and collaboration, a well-lighted space has been created with brightly colored blue and green carpets, a work café as central social core, partitions, wooden lattices, modular and acoustic soffits. All these design elements are intended to increase creativity making it very comfortable and versatile.
Continuing with this methodology spaces are designed focusing on socializing, promoting casual encounters that intensify communication and collaborative work, and thus the immediate need to create innovative and empathetic solutions that respond to daily experiences. As part of these communication spaces it was sought to dedicate zones specially designed for informal work which are hubs that connect with the support areas, private spaces and open work area that is situated in the part of the building where glass predominates in the façade which gives constant access to natural light, making people more productive and efficient, and creating more energized and dynamic environments.
The zoning and distribution of spaces respond to an organic and fluid movement for the daily operation of all the workers. The goal was to have an internal balance between open workspaces for collaboration, social spaces, and private work or meeting spaces. At the center there is a geometrically curved space around which the different functions unfold and develop.
The reception area functions primarily to transmit the philosophy not only to the employees but to everyone who is in contact with them or that enters the facilities. A characteristic white counter that emits light, with a background in perforated wood surrounding it, resulting from the graphic abstraction of the corporate identity emulating adaptability and order, invoke its experience, expertise and efficiency. The productive spaces are configured by cores of open workstations, surrounded by rings of transparent meeting rooms and private rooms with views toward the inside that encourage constant communication.
The work and collaboration spaces are designed according to its DNA analysis of its Brandspace emphasizing empathetic values of leadership, responsibility, service, honesty and innovation centered on the user and based on evidence, reinforcing the identity of the company. The use of triangles and polygons as symbols of structure, strength and balance accompanied with graphic details in abstractions of the corporate DNA on floors and walls, remind us of the importance of Smurfit for documenting, creating, producing and transmitting generation to generation essential information for the sustainable development that benefits humanity.
































