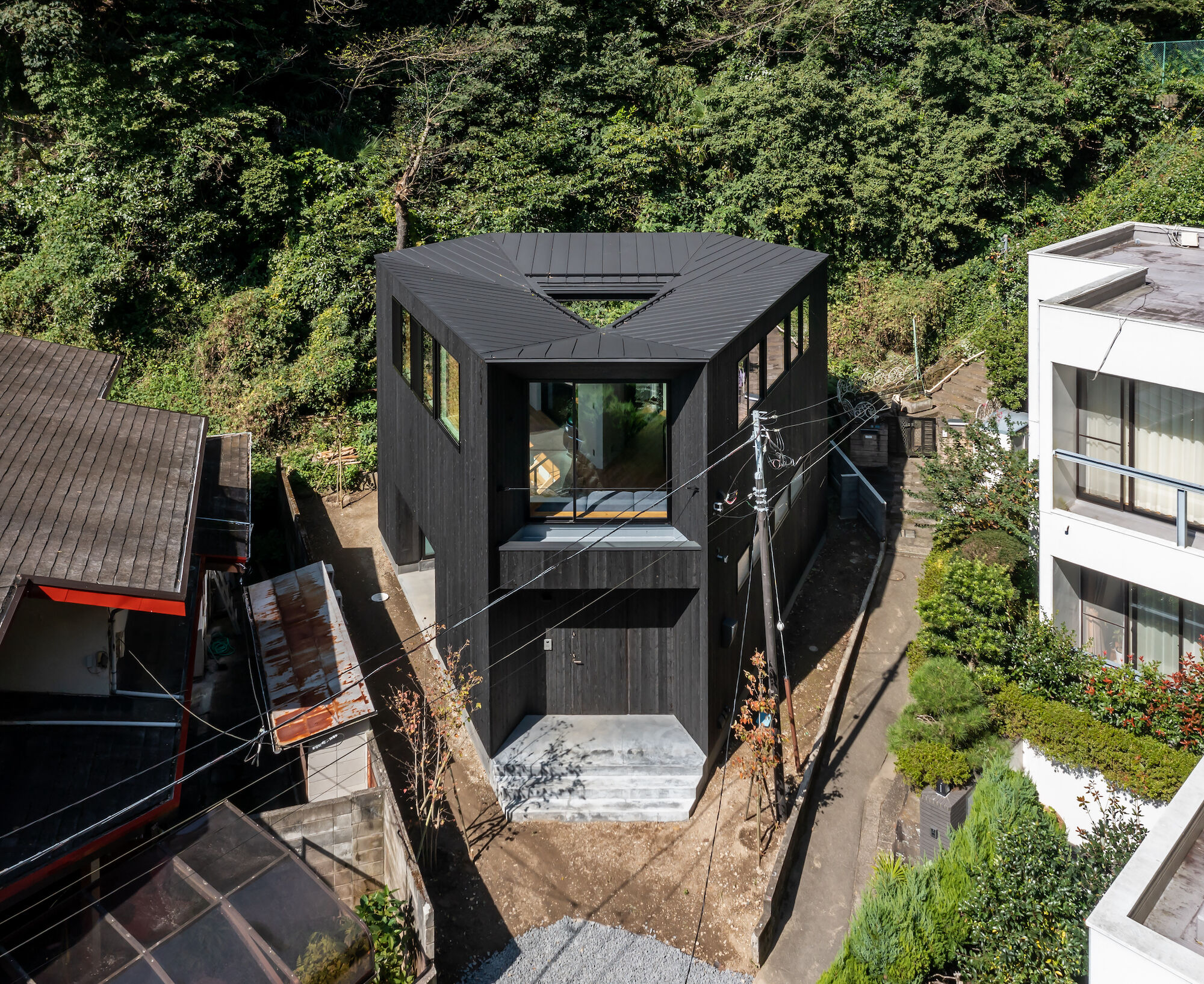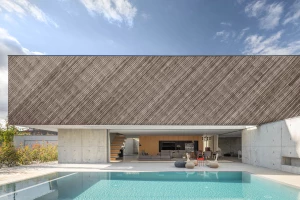A decorative, warm, and inviting material, wooden cladding is naturally beautiful. A great choice for highly contemporary houses, wooden cladding offers various possibilities for distinctive and characterful design. Durable, hard-wearing, and lightweight, wood has remarkable environmental credentials. A renewable resource with a low, even negative, carbon footprint, wood makes a good exterior cladding solution.
Wooden cladding is available in many styles and wood species. Softwood species such as European or Siberian larch and Douglas fir do not require preservative treatments to resist rot and weather conditions. Hardwood species such as American white oak and European oak are also naturally resistant. Natural methods of wood preservation are particularly popular. Thermal modification uses steam and high temperatures to increase the durability and stability of wood. Shou Sugi Ban, a Japanese technique of charring wood, acts as a preservative and has a visually pleasing finish. While wooden cladding can be painted to slow down the weathering process, a preference for highlighting wood’s natural grain and color can make this option less popular. Cladding that uses reclaimed and repurposed wood, although quite niche, is an option for a more rustic finish.
Wooden cladding is versatile and can be combined with any building material, however the cladding is especially fitting when the load-bearing structure of a house is also made of wood. To increase its lifespan, cladding will require maintenance. Wooden cladding does weather with age and changes color, often graying — a sealant, for example, can help to restore and protect the color.
Listed below are ten examples that showcase the beauty of wooden cladding.

Inspired by wild nature, placed on the edge of a bog, this building is nothing like your regular hotel room. It is located among birch trees, with bogland flooding knee-deep during high water – making it possibl...


In 2020 we built this special house for a whole family by the lake surrounded by trees: The new two-story residential house in timber frame construction, offers space for 9 people - across three generations. ...
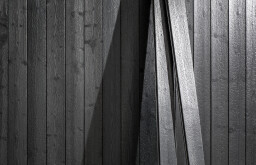

JUMA was commissioned to design a new house on a hill in the Flemish Ardennes. The north side of the plot offers stunning views of the surrounding fields with picturesque church towers in the distance. In contrast wit...
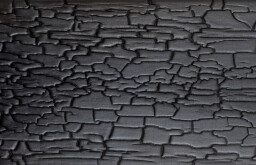

A house close to nature is a dream residence for many people nowadays. Just such a building was built in a pine forest near Warsaw, Poland on a narrow, but very long plot of land. The main wish of the owner was to hid...


In this corner house, all floors are interconnected in a continuous flow. The house takes maximum advantage of the exceptional views of its rugged, industrial environment. Loft House 1 is the first implementation of a...
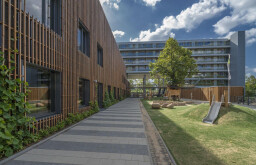

Built at the junction of two residential Vilnius‘ districts, Turniškės and Valakampiai, Smilgu House is a building of compact, monumental, yet simple and sensitive architecture. It takes up maximum permis...
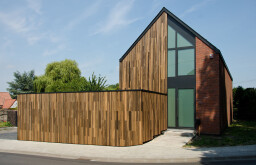

An hour and a half east of Montreal the landscape begins to rise into rolling farmland punctuated by lakes and small mountains. Just before you reach Vermont, the town of North Hatley sits at the unlikely meeting poin...


Set against a hillside of native bush and with Redcliffs Beach below, it was important for this house to merge with the landscape and for external materials to be low maintenance and hardy - making Abodo Vulcan Claddi...


Lower Tullochgrue is the refurbishment and extension of a traditional house in the heart of the Cairngorms National Park. A dilapidated steading has been replaced by a contemporary extension, with a timber and glass u...

