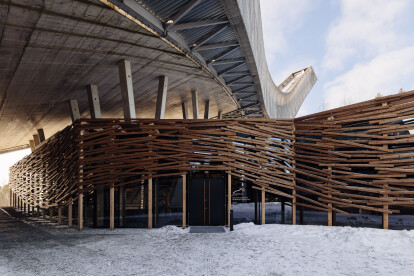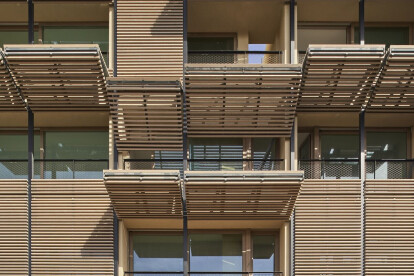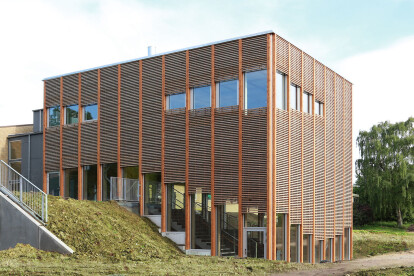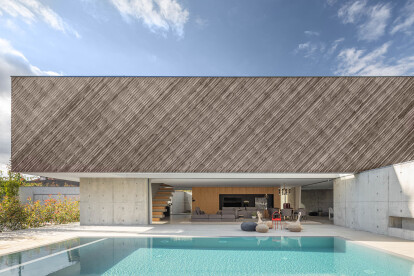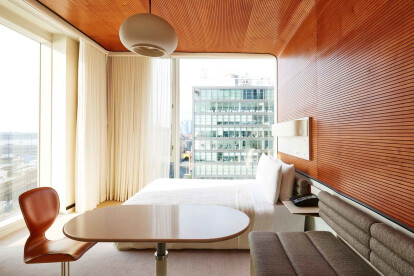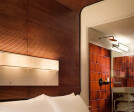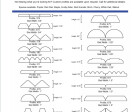Wooden cladding
An overview of projects, products and exclusive articles about wooden cladding
News • News • 28 Mar 2024
Snøhetta designs new extension for the world’s oldest ski museum in Oslo
Project • By Stanacev Granados • Private Houses
Casa Kuvo
Product • By Grupo GUBIA • GUBI-vFolding ® Motorized vertical folding system for wooden facades
GUBI-vFolding ® Motorized vertical folding system for wooden facades
News • Specification • 11 Apr 2023
10 houses with beautiful wooden cladding
News • News • 10 Mar 2023
Lightweight interventions of steel and wood define this housing complex in Luxembourg
News • News • 10 Nov 2022
Urban Power designs a sustainable wooden-framed extension to the International People’s College
News • News • 27 Jul 2022
The Drum Room at West Java’s Blackbird Hotel creates intrigue with three private garden cabins
News • News • 12 May 2022
BXB studio spreads Farmhouse program over five barns with each their own function and distinct wood texture
News • Specification • 8 Apr 2022
Top 10 Trending Wooden Cladding
Project • By Montalba Architects, Inc. • Private Houses
Whitepod Éco-Chalets
Project • By Surfacing Solution • Hotels
The Standard Highline Hotel
Project • By ARCHHOLIKS • Private Houses
Mountain House Mošovce
Project • By Vassiliades Architects • Housing
Double House in Limassol
Project • By Vassiliades Architects • Housing
House in Limassol IV
Project • By Vassiliades Architects • Private Houses
