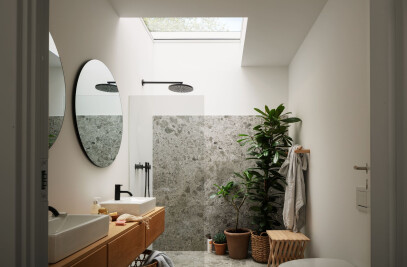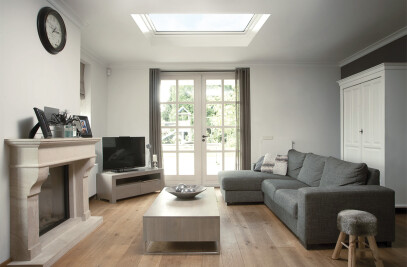By repurposing a 100-year old post office building, Utrecht’s Neude Library brings to the city inspiring new spaces in which to read books, study, listen to music, drink coffee or simply relax….but always with a view towards the outside. The design brief for Zecc Architecten and Rijnboutt was to create a connection to the city by revealing and open up the existing building to its surroundings.

The original post office design by Joseph Crouwel (1885-1962) was influenced by the Amsterdam School and is characterised by rich ornamentation that includes art deco elements and five human figures representing the different continents.

The national monument is best known for its public reception hall with its grand parabolic ceiling, glazed yellow stones, and robust ornaments. Always accessible to the public, this monumental hall was at the heart of the former post office. But beyond that was another 8,000 m2 of floor space that has now for the first time been opened up to accommodate the library’s programme and solidify the building’s relationship with the city.

In 2015, the first plans were developed to give the building its new public function. Plans included a public library with urban study hall, brasserie, and auditorium, To incorporate the entire programme, building volume was added where a former logistics area was located. The orientation of the main spaces opens up to the busy urban Oudegracht side and the shoppers that pass by.

The public hall remains the main centre of congregation and the key reference point for all parts of the library. From here, floors and rooms intertwine seamlessly, offering people unrestricted opportunity to explore the building. Merging old with new, sequences of low and high spaces – in the hall and the rooms – creates a spatial tension that invites one to explore the library and its surroundings. Even the ‘loft’ is characterised by its accessibility.

In terms of finer details, on the top level, the original rafters are now revealed, thus giving back the original character of the loft. And on the exterior, modern glazed ceramic façade elements by Royal Tichelaar are a respectful and discrete interpretation of the historic façade.































