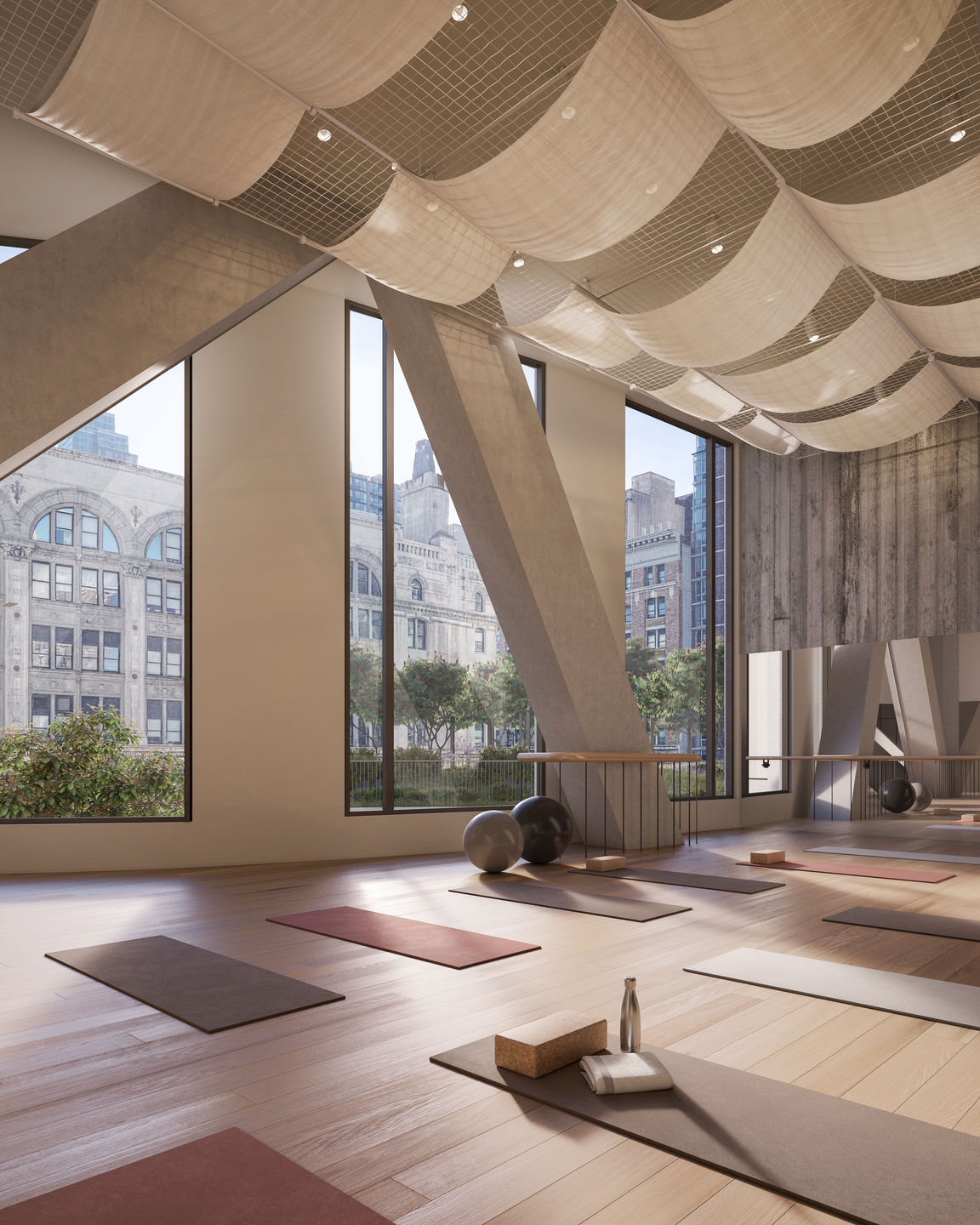With its uniquely scalloped façade, 11 Hoyt by Studio Gang has topped out the Brooklyn skyline. The tower rises 620 feet in total with 57 stories and includes an elevated park. The first residents are expected to move in early 2020.

The building’s scalloped façade comprises shimmering cast concrete and glass, which is animated by bays that appear to peel away from the building and change as sunlight moves across them throughout the day. The alternating geometry of the façade and windows create approximately 190 unique floor plans for the building’s 481 homes. The custom design of the building’s thickened exterior creates an additional living space on the inside of most residences. They create inhabitable window bays of varying depths inside the homes, providing built-in seating that allows residents to take in the city, water and park views.
“As the tower tops out, it’s great to see the façade come to life. It’s made up of a series of bay window types that collectively create a dynamic sweep on the exterior while providing individual, unique experiences from inside the homes,” says Jeanne Gang, Founding Principal of Studio Gang.

Michaelis Boyd Associates designed the building’s interiors with refined materials and impeccable details. The firm aimed to evoke Brooklyn’s creative energy in the amenity spaces through the use of a colorful and eclectic mix of furnishings, materiality, and finishes. 11 Hoyt’s residences – which range from studios to four-bedrooms – combine open-plan living, the warmth, and craftsmanship of Brooklyn’s traditional brownstones and a modern sensibility. The property welcomes residents with a private driveway with porte-cochere and motor court, large sun-filled oculi, and a grand lobby with 29-foot high ceilings.

The building offers numerous amenities spread across its 55,000 square feet, including the Sky Club, located on the 32nd floor; the Park Club, located on the building’s 3rd floor; and the elevated private park, measuring nearly 27,000 square-feet and layered with plantings for year-round visual interest. Amenities include a state-of-the-art fitness and aquatic center designed and curated by The Wright Fit that features a 75-foot saltwater pool, squash court, men’s and women’s locker facilities, steam showers, sauna, massage and relaxation rooms, a yoga/group fitness studio, game room, maker’s studio, children’s playroom, salon lounge, catering pantry/kitchen, co-working lounge featuring coffee service, AV-connected private meeting rooms, music studio, library, cinema and performance space, virtual golf/gaming room, card room, alfresco barbeque, outdoor hot tub, private dog park and dog spa, 24-hour doorman and concierge, package delivery room, dry-cleaning valet, refrigerated delivery storage and bicycle/stroller storage.
































