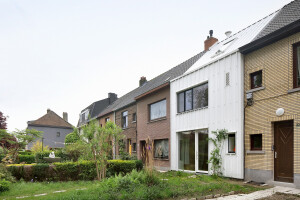Destroyed by a fire, this house in Brussels, Belgium has been redesigned by atelier tom vanhee as a passive, environmentally conscious home with a community purpose at its heart.

Unifying the exterior, both the facades and sloping roof have been re-clad with white metal sandwich panels with a high insulation value. Inside, the architects retained as many materials as possible that were not destroyed by the fire and new materials were chosen in an environmentally conscious way.

The ground floor has meanwhile been opened-up and now serves as a multifunctional space that accommodates family living as well as social events that are intended to engage the surrounding neighbourhood. This ground floor area is divided with curtains to delineate the entrance area and an additional room at the front of the house.

Other key design moves include the addition of an open wooden staircase that lets light penetrate deep into the volume and a new extension that replaces a previous dilapidated rear extension.

The length of the site features a significant level difference with the garden being about 95 cm lower than the front garden. This difference is reflected and celebrated within the house with the level of the ground at the rear lowered by 70 cm to better relate to the garden. New stairs navigating the level difference are designed to integrate storage drawers and cupboards.
A large window on the ground floor provides views all the way through to the back garden and when desired signals the social nature of the house as a neighbourhood meeting place.





































