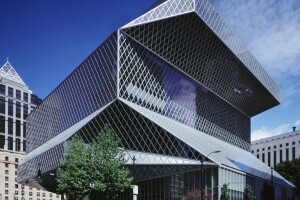A working-class house destroyed by fire was converted into a passive, environment-conscious house with a community purpose. By integrating the difference in level of the landscape into the house, the relationship with the garden was preserved. The ground floor houses a flexible space thanks to the dividing possibilities of the curtains. A recessed wooden open staircase lets light penetrate deep into the house.
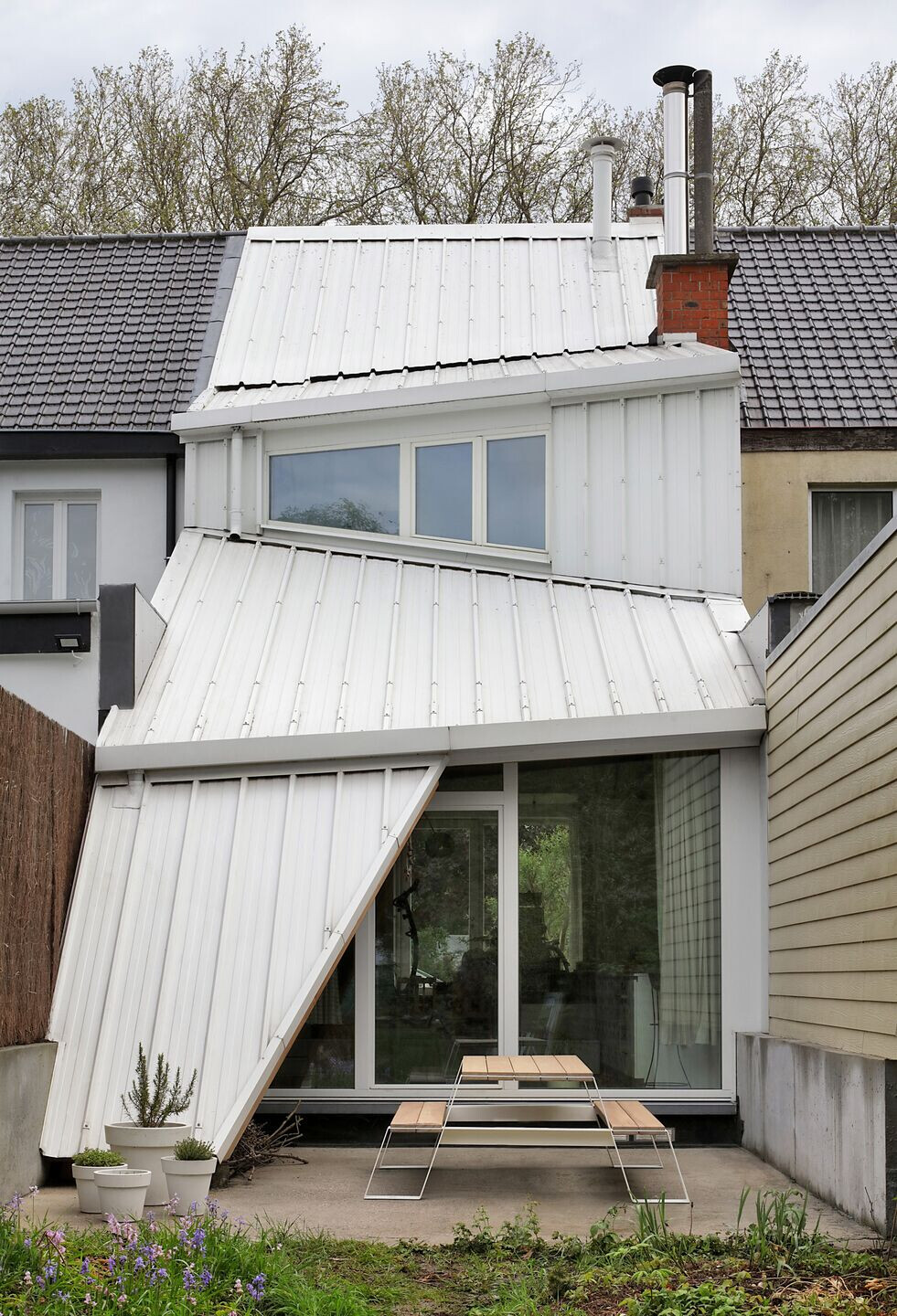
The client opted for a thorough renovation, in accordance with passive house standards and using sustainable materials.
The ground floor will be opened up and set up as a multifunctional space, which in addition to private living areas can also be used for occasional socio-cultural encounters in the neighbourhood. Curtains allow for the division of the space: an entrance area, an additional room at the front. The existing low-quality rear extension is removed and replaced by a volume that forms one whole with the main volume.
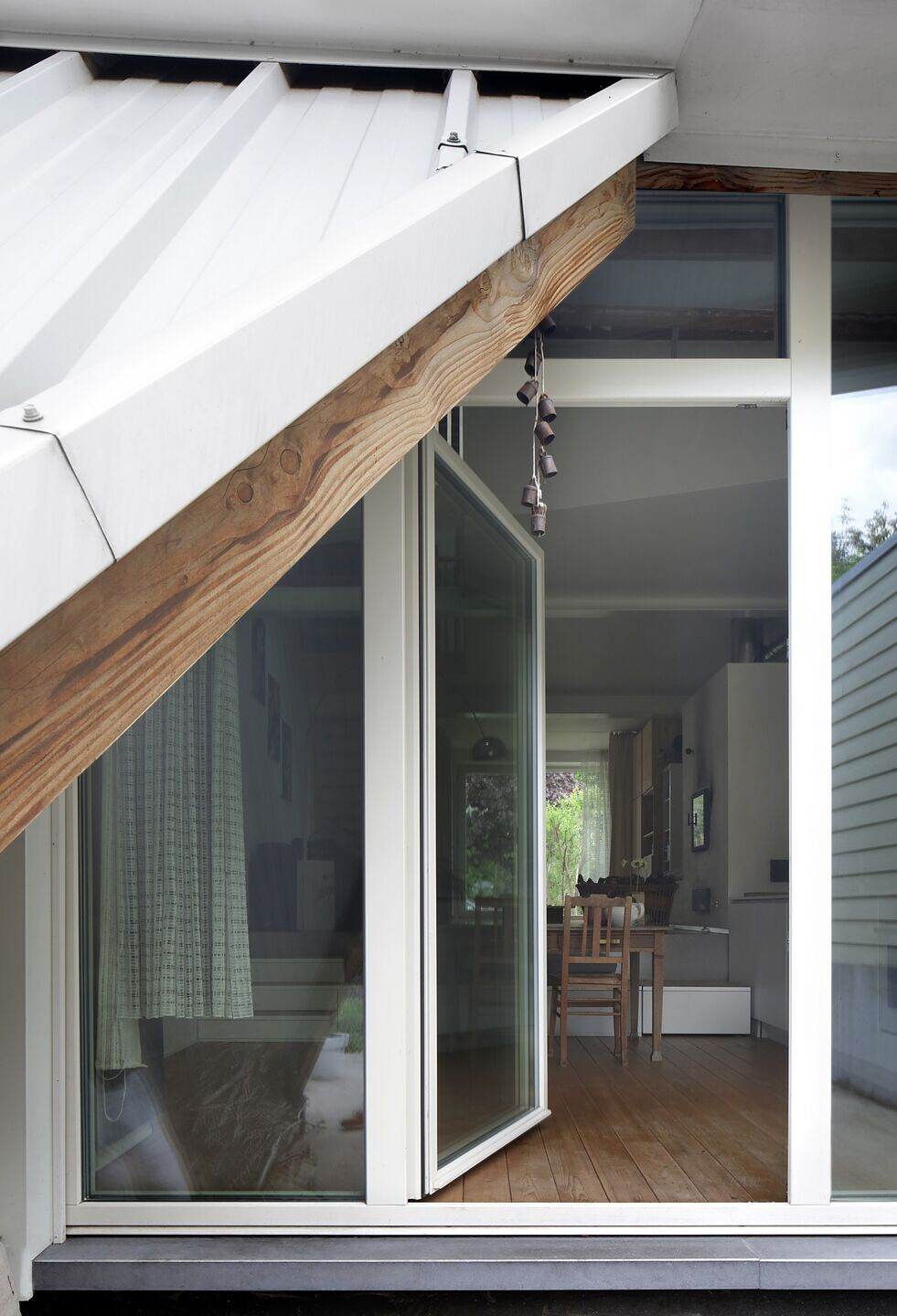
The site has a significant slope. The garden is about 95 cm lower than the front garden. This level difference will be incorporated into the house. The floor level of the ground floor part of this rear annexe will be lowered by 70 cm, thus creating a stronger relationship with the garden. Besides integrating into the landscape, this also ensures a higher spatiality in the house. The stairs that bridge the difference in level are also storage drawers and cupboards. The former cellar serves as a technical room and is hidden behind a hatch in the floor.
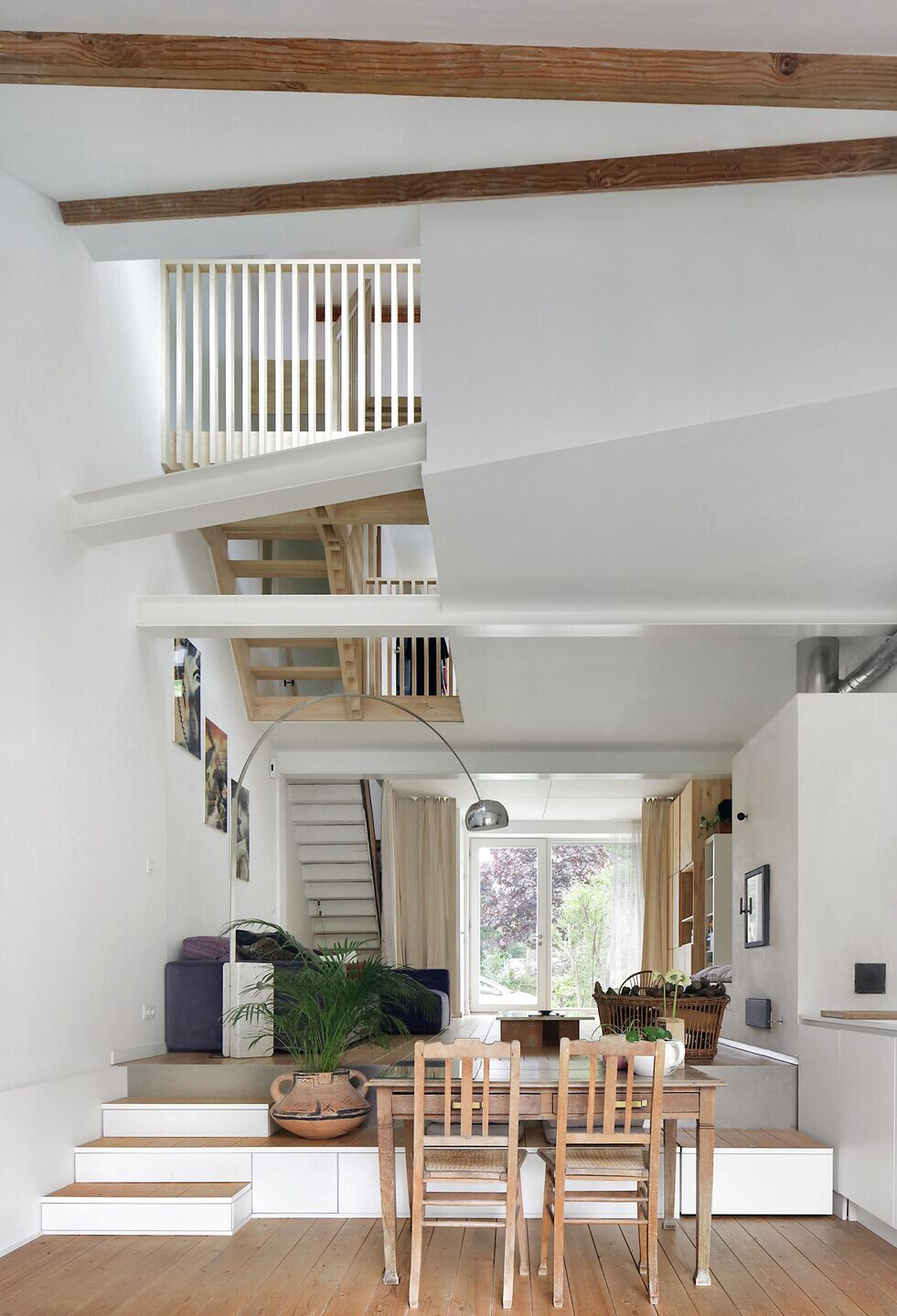
A new wooden staircase to the 2nd floor with adjacent void brings light into the heart of the house.
The front facade, sloping roof surfaces and rear facade are clad with white metal sandwich panels with a high insulation value. They create a unity in the volume.
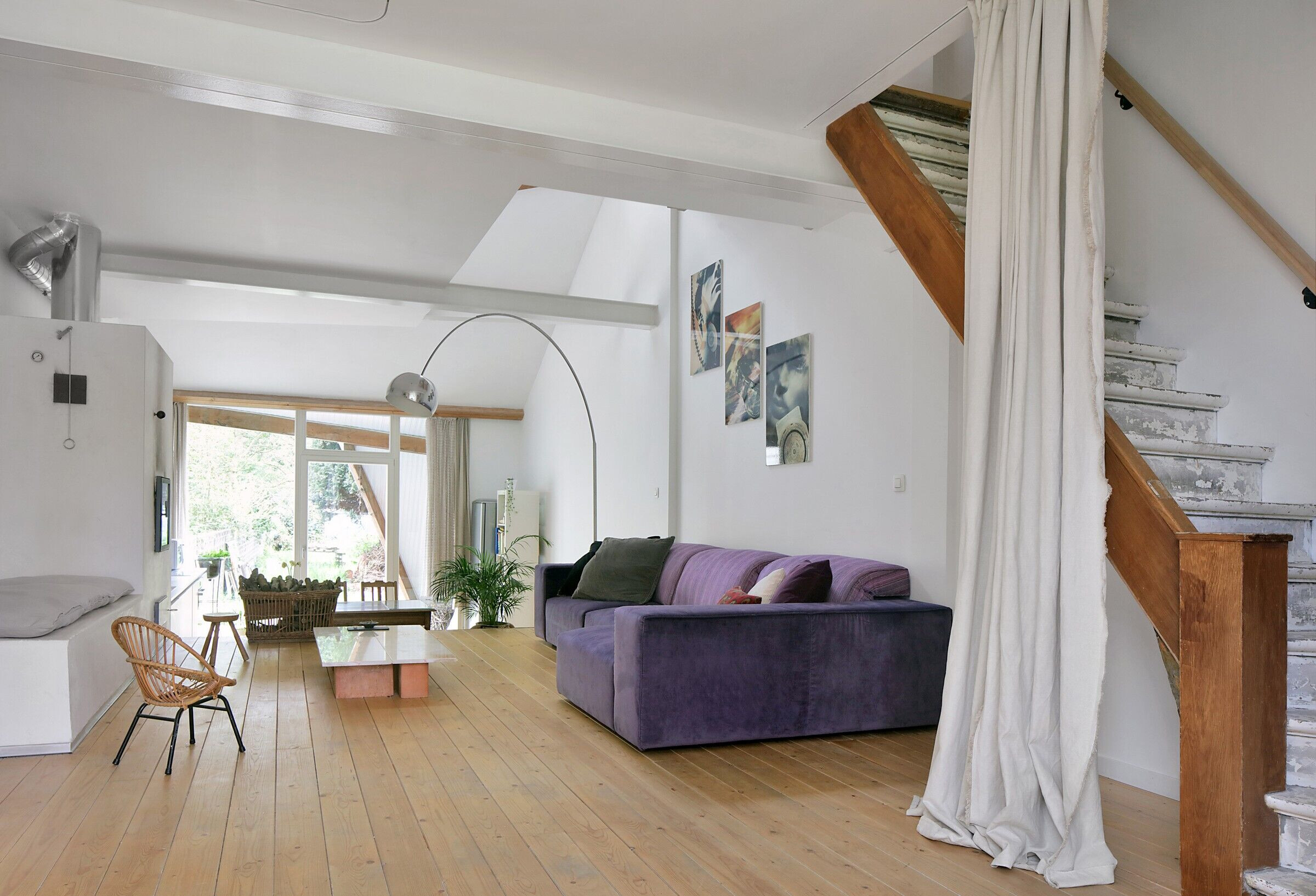
The design aims to strike a balance between stimulating the surrounding urban fabric and integrating it into the context. The large window on the ground floor of the façade and the view through to the back garden are an inviting signal function when the multifunctional space is used as a meeting place.
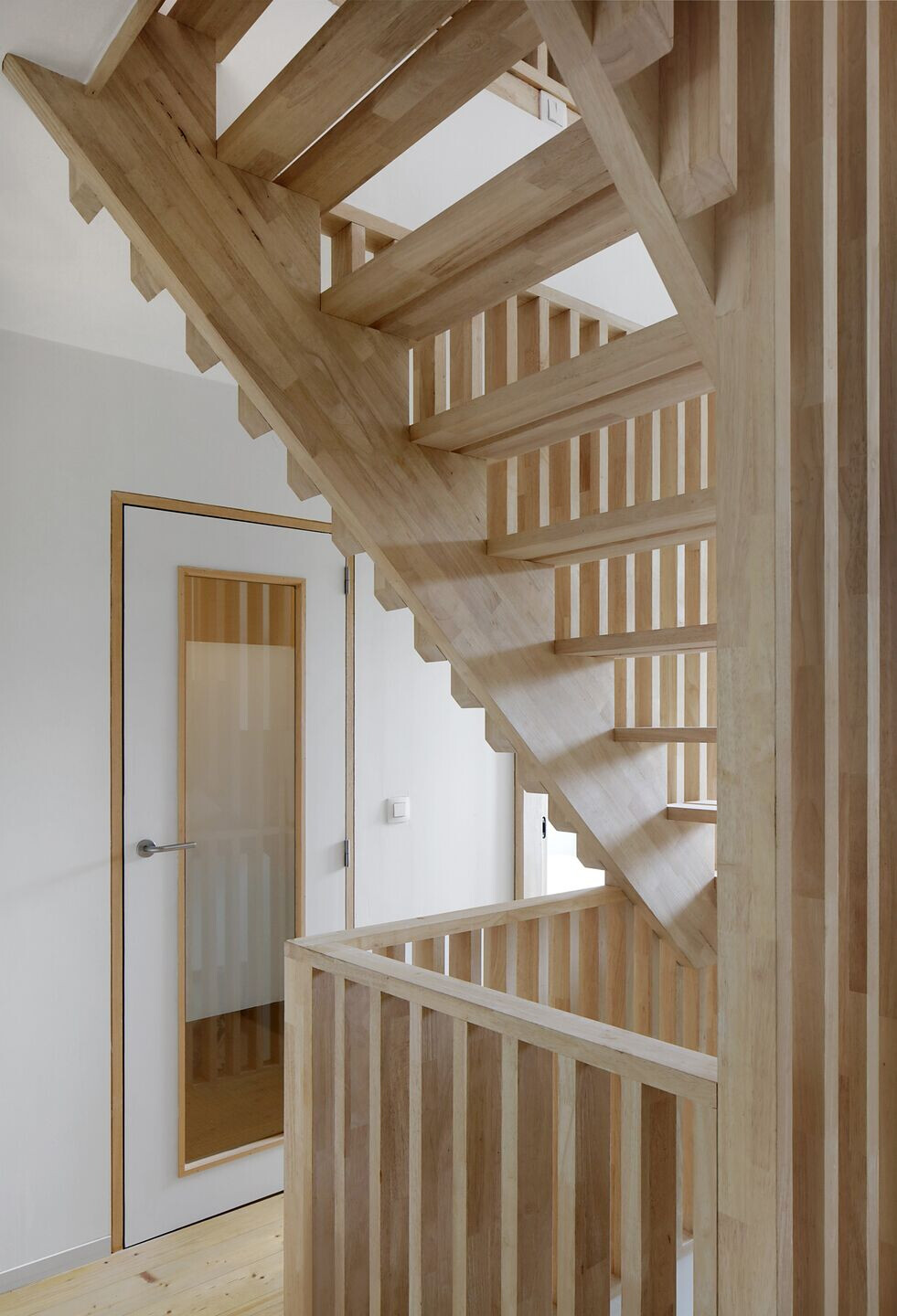
We retained as many materials as possible that were not destroyed by the fire. Floors 1st floor and ground floor, frontage, windows frontage, stairs to +1,... The new materials were chosen in an environmentally conscious way.
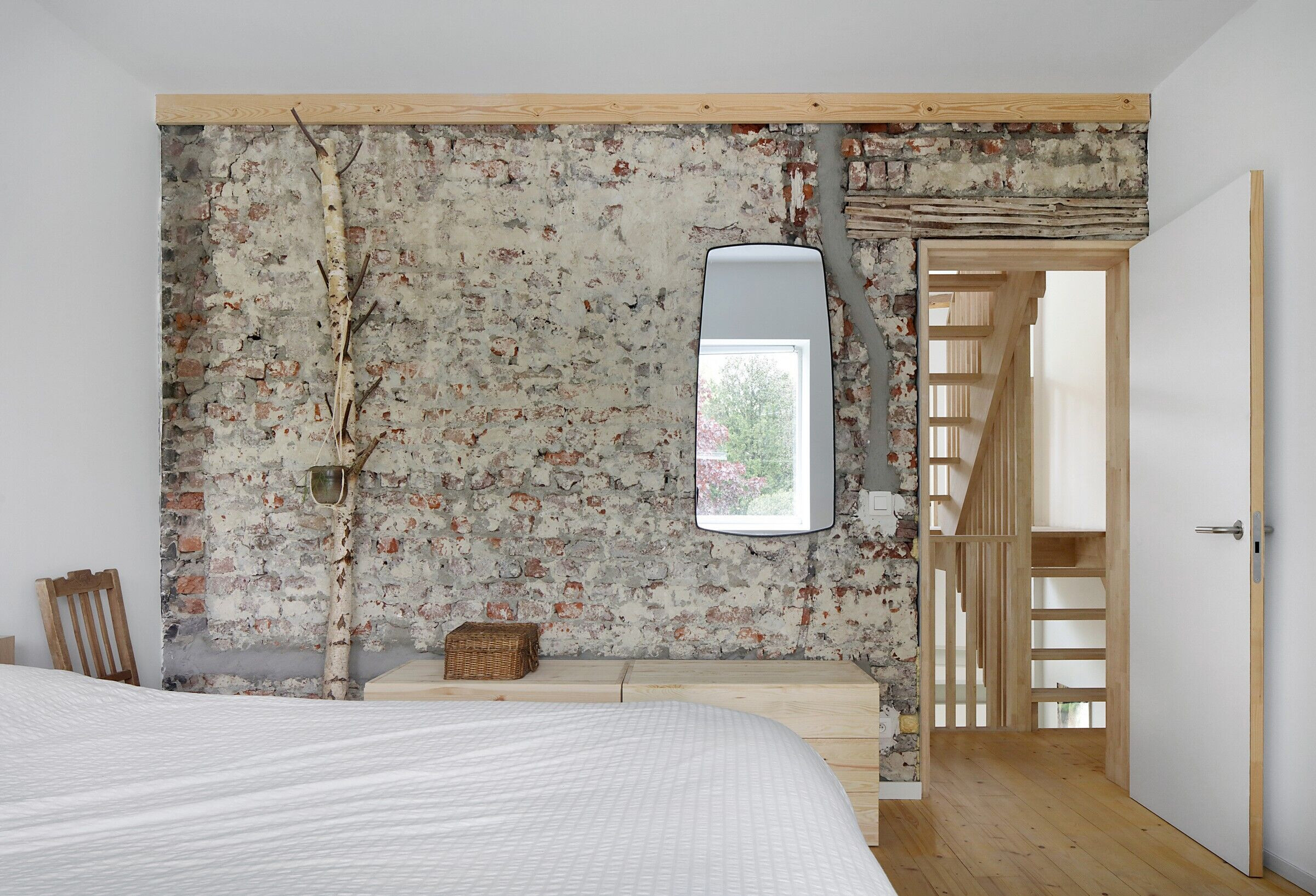
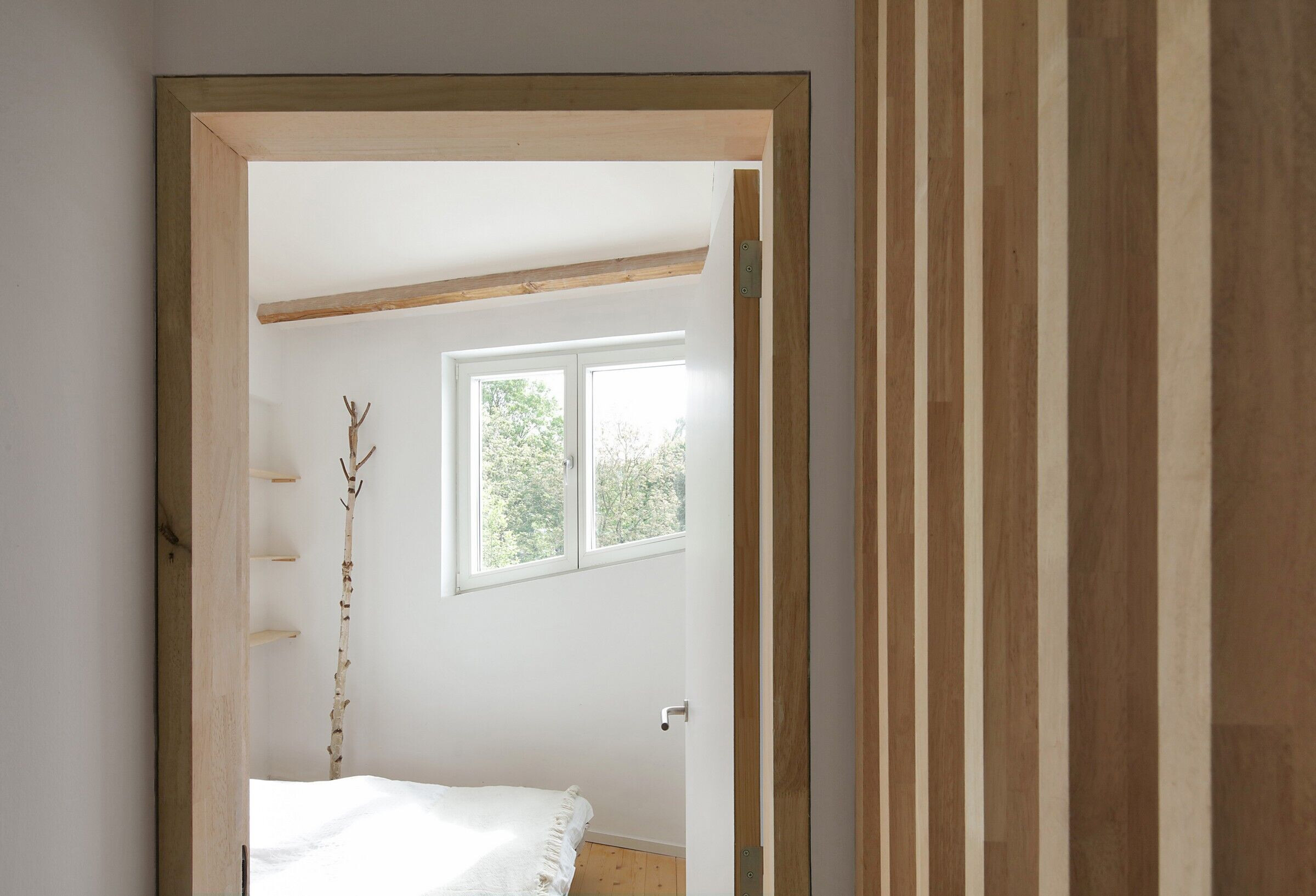
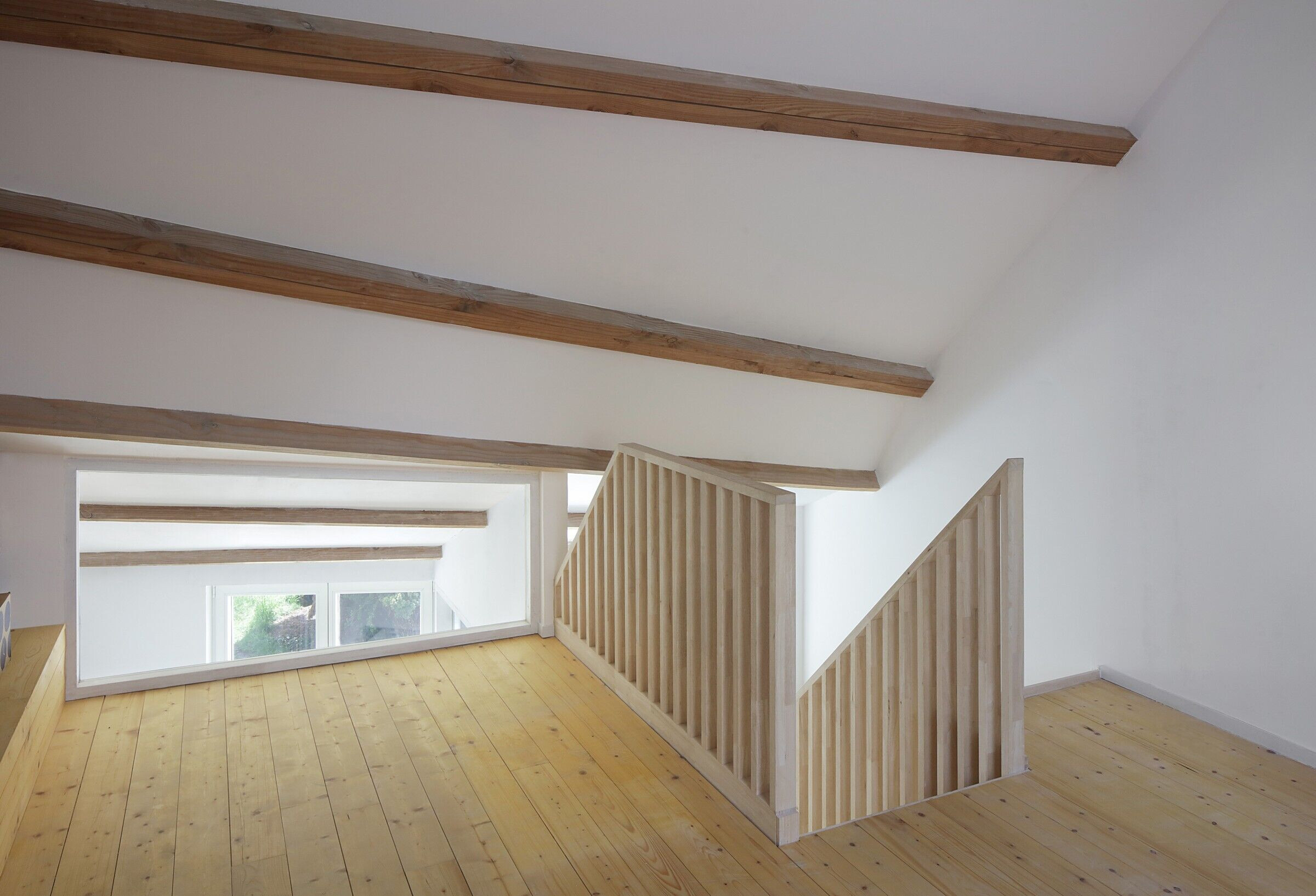

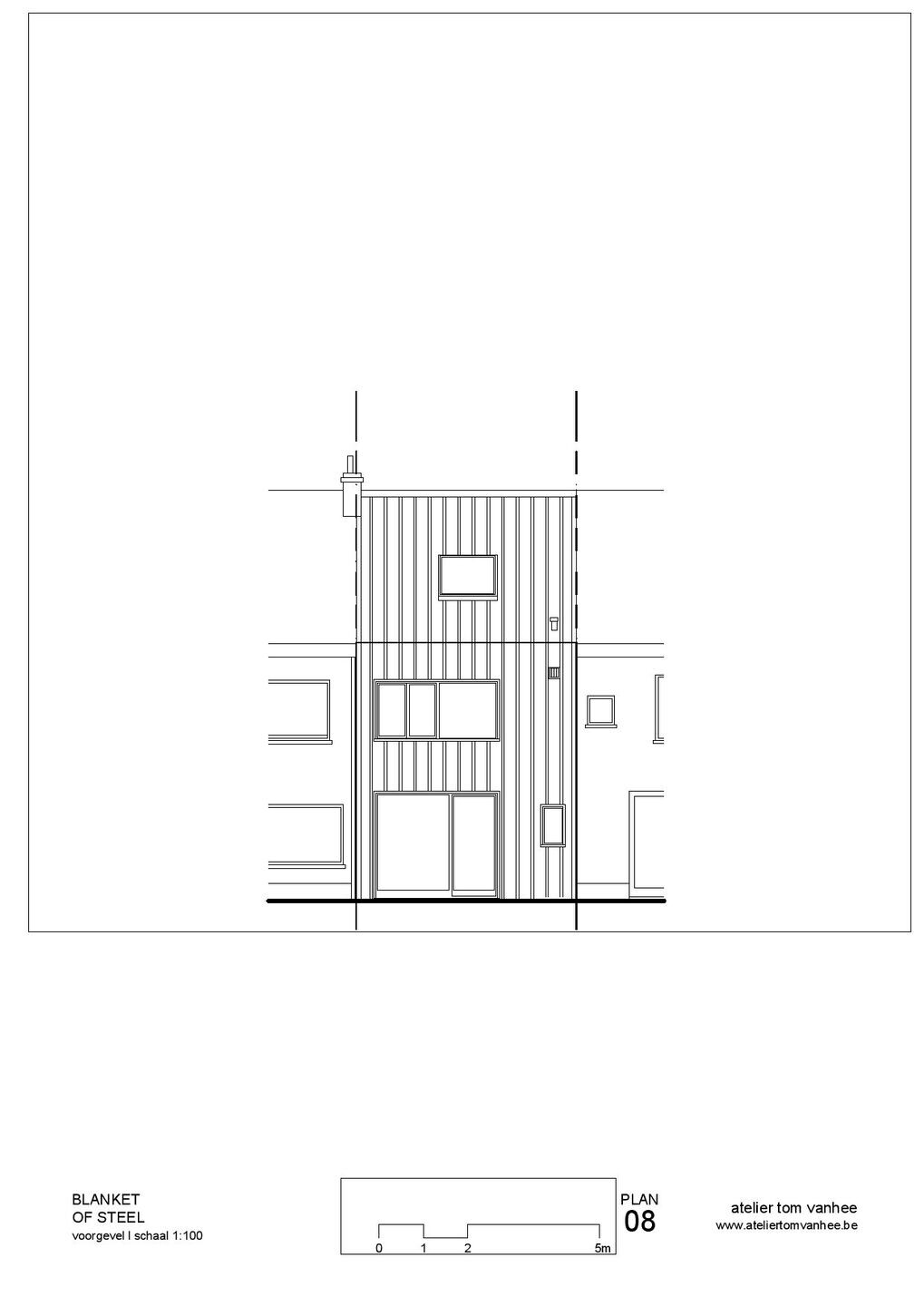
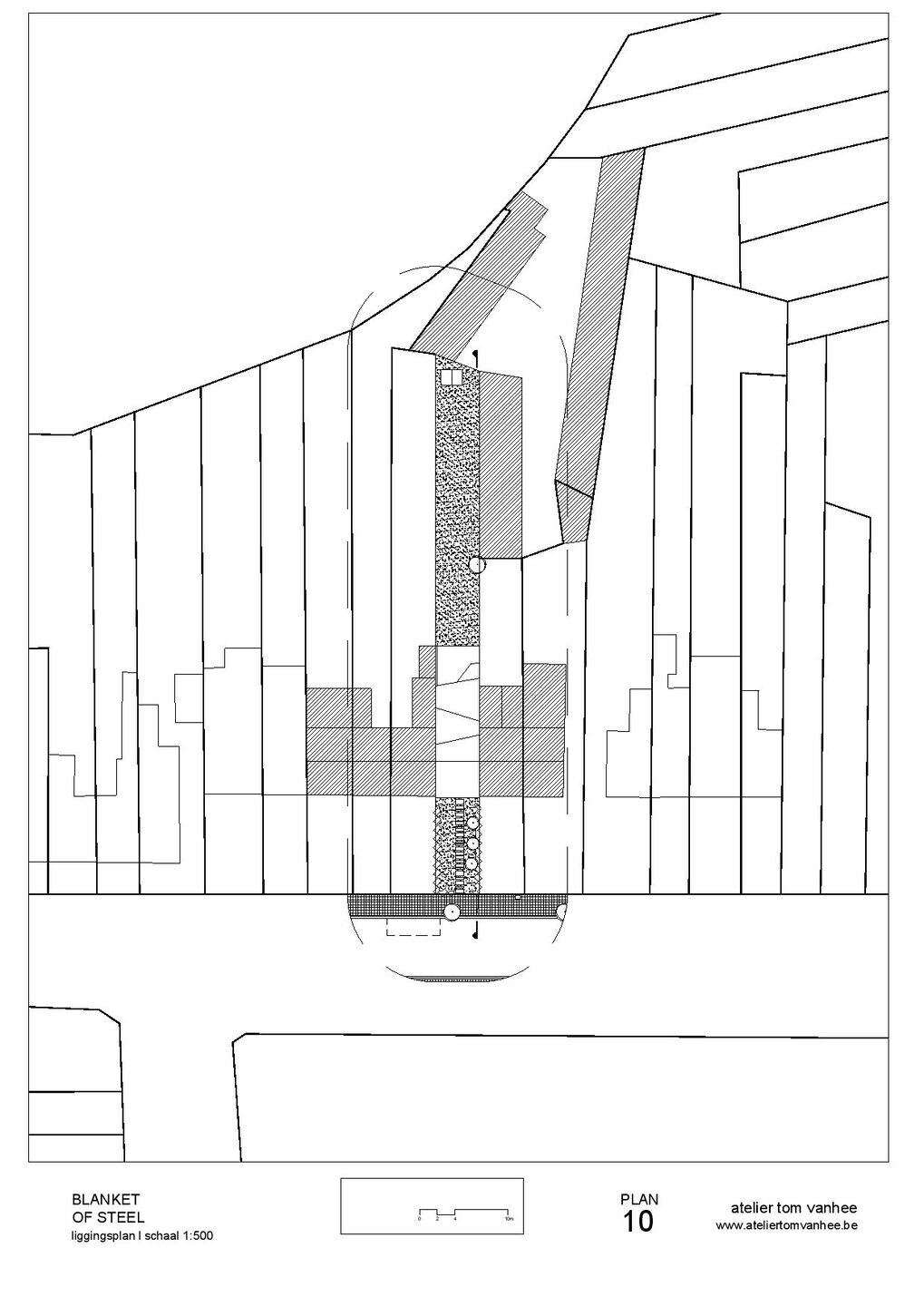
Material Used :
1. Vonk - Vonk Picnic table (https://www.vonk.furniture/fuse)
2. Renson - Rooster trpe 411
3. Renson - Xtravent Domo
4. Kingspan - Sandwich panel KS1000RW
5. Kingspan - Koolhterm K8, Kooltherm K12
6. Joris Ide - 45,333 Coating Plastisol 200M 5hps
7. Rockwool - Rockflex 114/rockfit 431 adapt
8. Isover - Comfortpanel 32
9. Velux - GGL PK10 3866 ral 9010, energy star 3-double glazed Ug=0,7W/m2K
10. Promatect - Promatect H, Promasil -1000L, Promafour
11. Het Stenen Vuur - Loam stove
12. EPS-insulation in floor - 20cm
13. Belgaclima - Belgaseal 600 airtight seal, Belga tape duo, Belgafoil, Belgafix
14. Pro Clima - Contega IQ
15. Dörken - Delta Façade
16. Wooden structure - CLS Noorsgrenen 90x38mm, Oregon, Pine
17. Saint Gobain - Climatop Sun 0,6 W/m2K
18. Intello - Intellor plus vapour barrier
19. Bosch - Hotplate PIF672FB1E
20. Novy - Extractor Novy 7839 Vison
21. Woodframes - 0,71 W/m2K
22. pine wood - parquet

