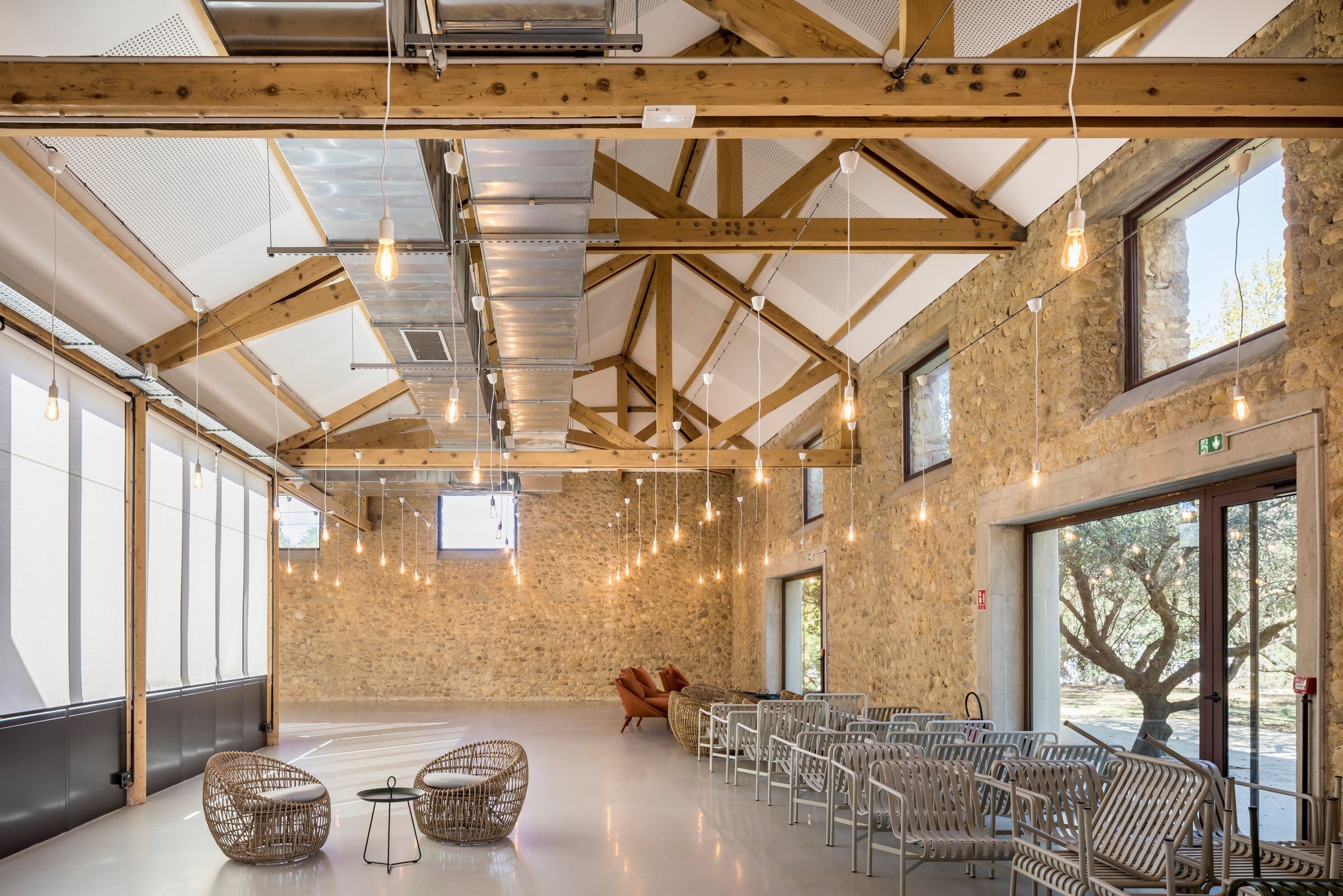In the Montpellier suburb of Pompignane, a former IBM complex office has been redeveloped by the Covivio Company into a tech campus that sensitively blends nature and architecture. A highlight of the redevelopment includes a new office campus for Orange and a redesign by BGA of the former inter-company cafeteria.

The original cafeteria was completed by architect and designer Marc Held in 1983. Inspired by Gallo-Roman villas, the building is organized around two interior patios. The main patio is surrounded by a portico of wooden columns and enclosed by layered walls of stone blocks and cobblestone.

BGA’s works involve a revitalization of heritage elements on the site including overhanging frameworks, Roman-style tile roofs, composite peripheral walls, wood carpentry, columns, sandstone floors and raw concrete for the interior structure. Large openings were additionally cut in the exterior wall to open the interior space to the campus surroundings.

A new volume that mirrors the patio concept accommodates a business centre, amphitheatre, co-working area, offices for local start-ups, and a fitness and wellness area. The new and existing areas and their respective programmes are linked by a sunlit agora.

A series of outdoor theatres with planted terraces offer festive outdoor amenity space richly planted with pine, lavender, fig trees and jasmine.
































