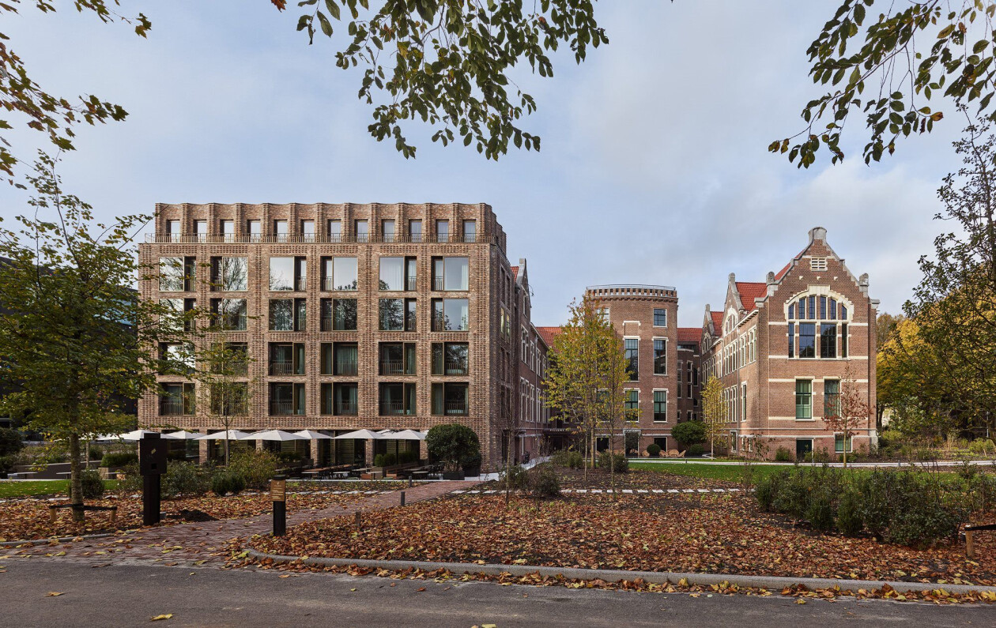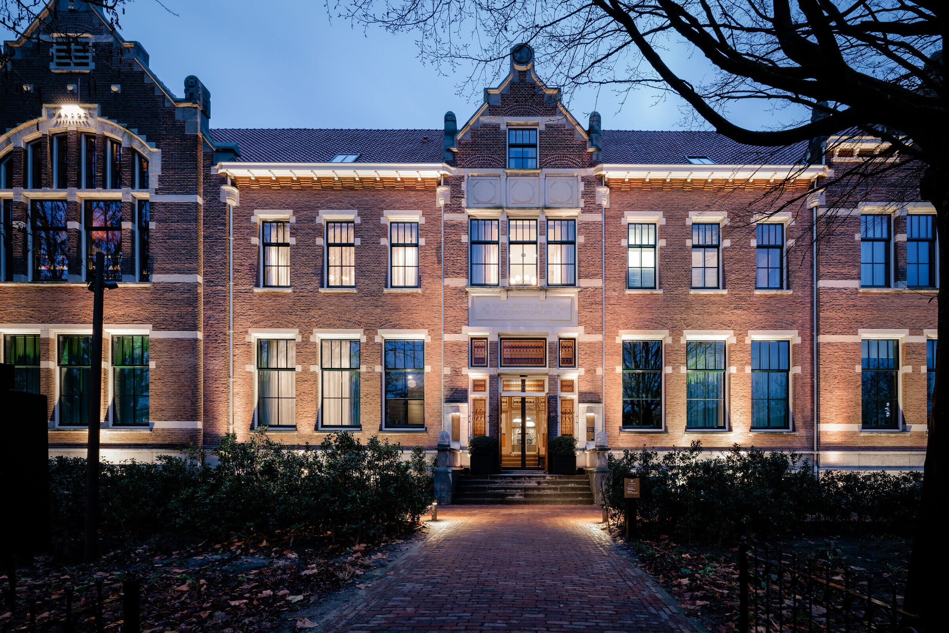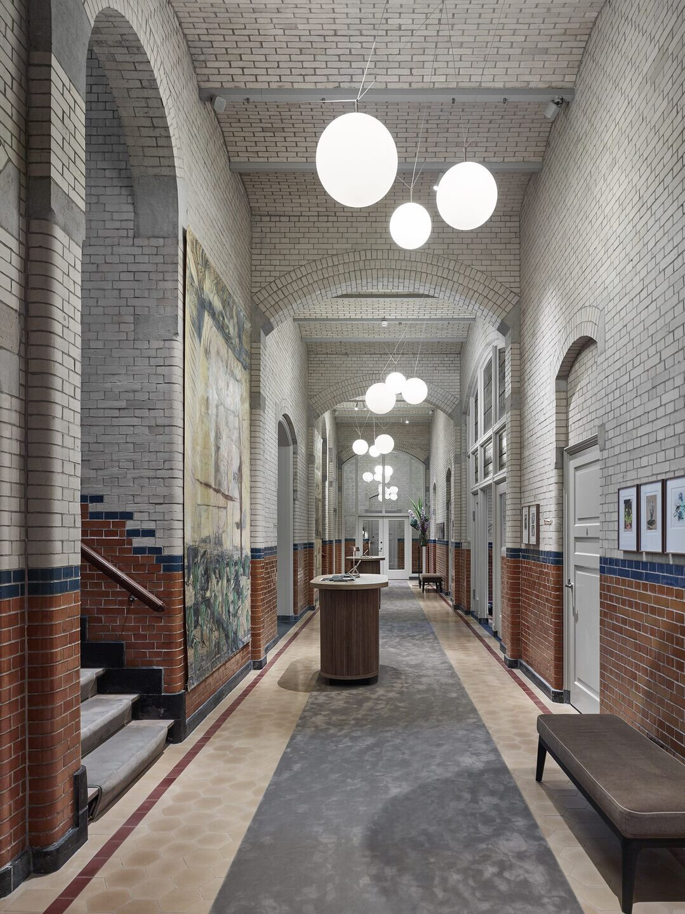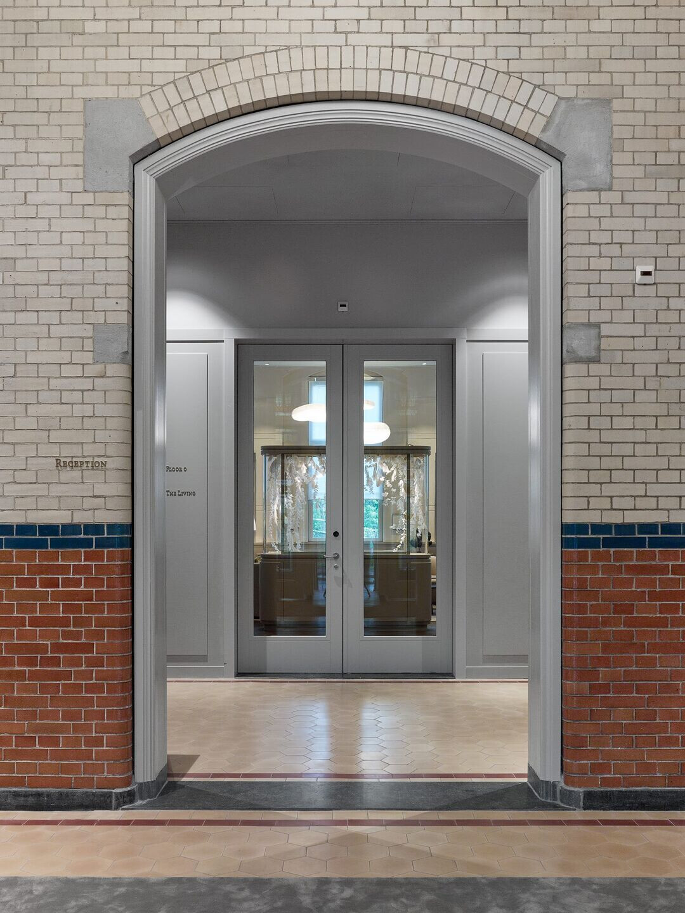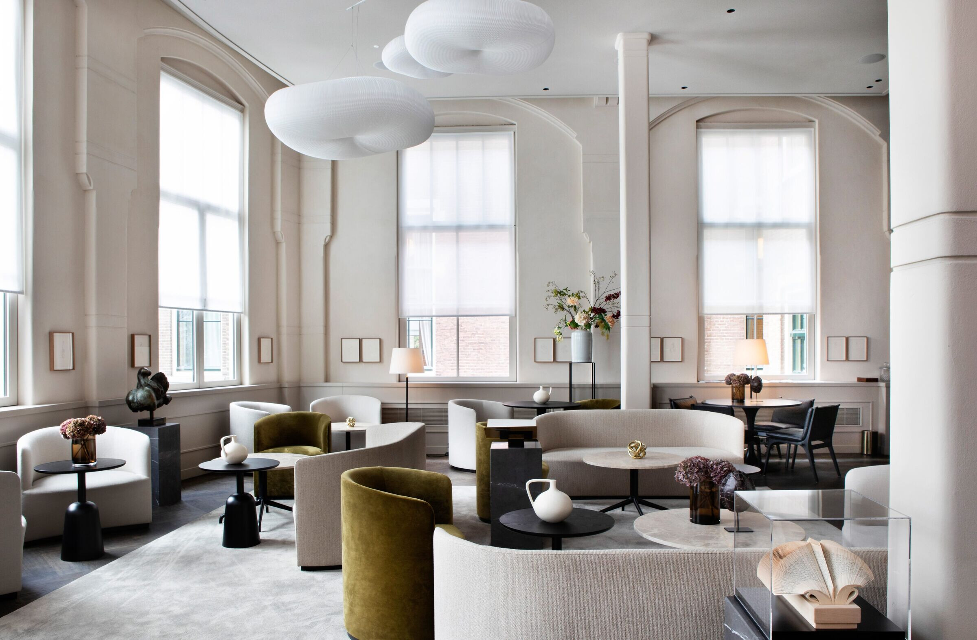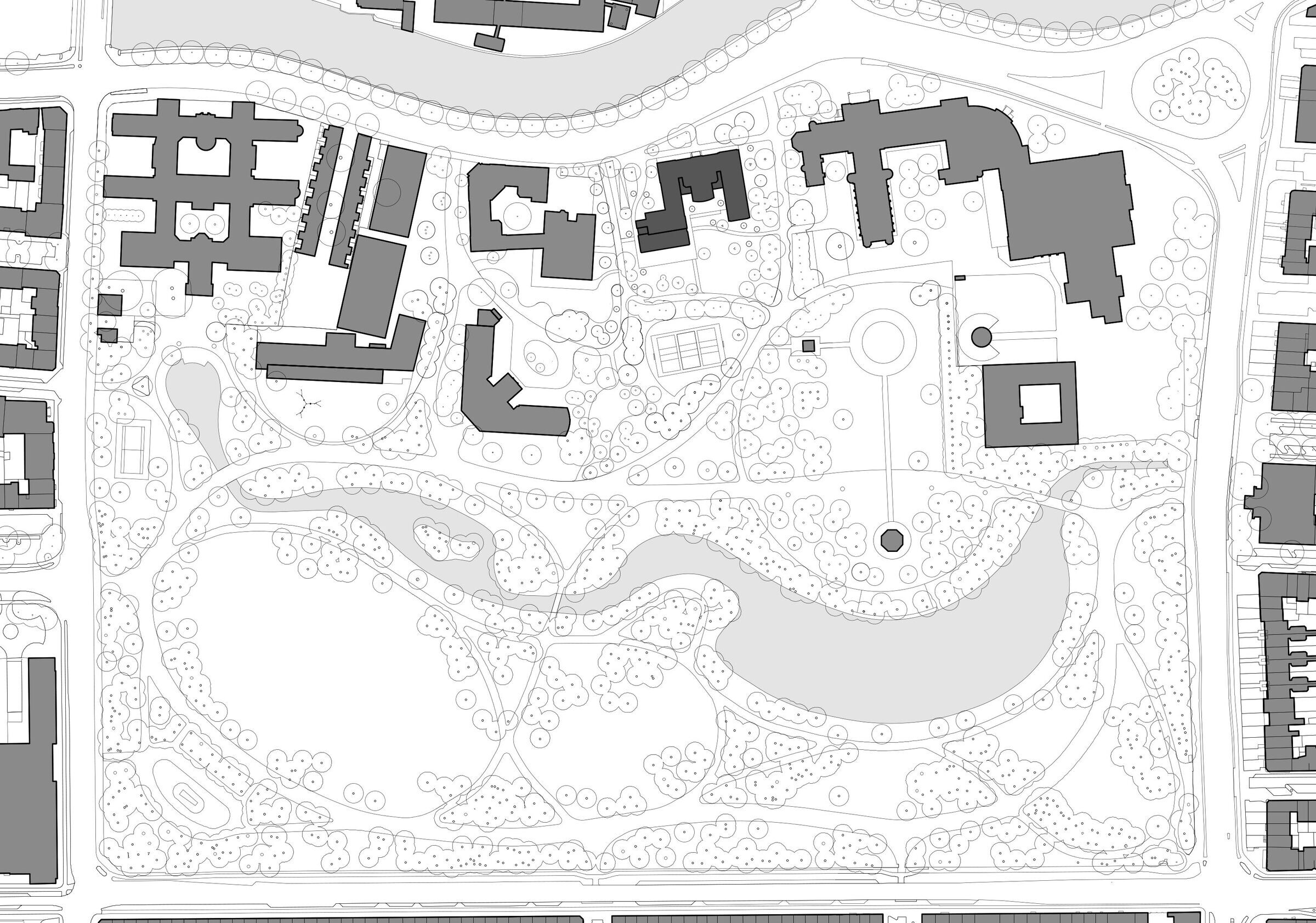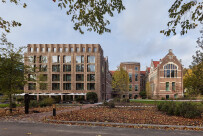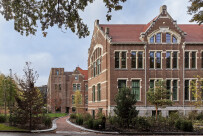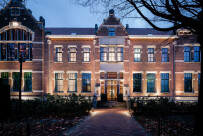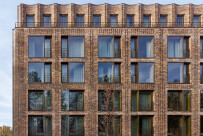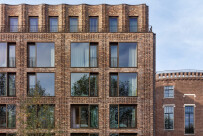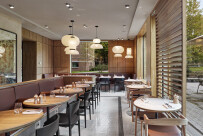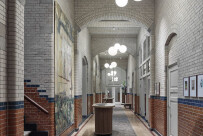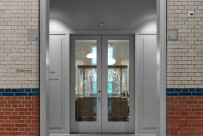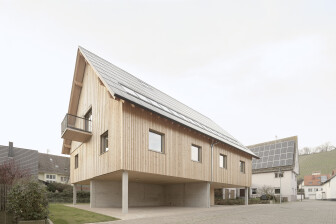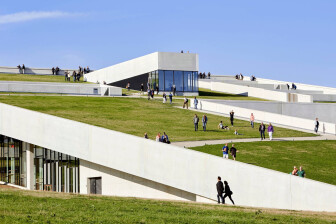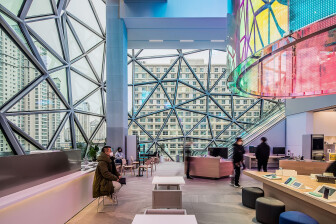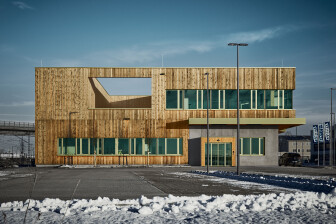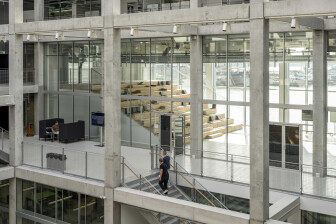Designed by Office Winhov, the former dissecting laboratory of the University of Amsterdam on the Mauritskade in the capital has been transformed into a five-star hotel. On the Oosterpark side, the monument has been expanded with an extension; a parking garage, office spaces and a staff restaurant have been realized underground.
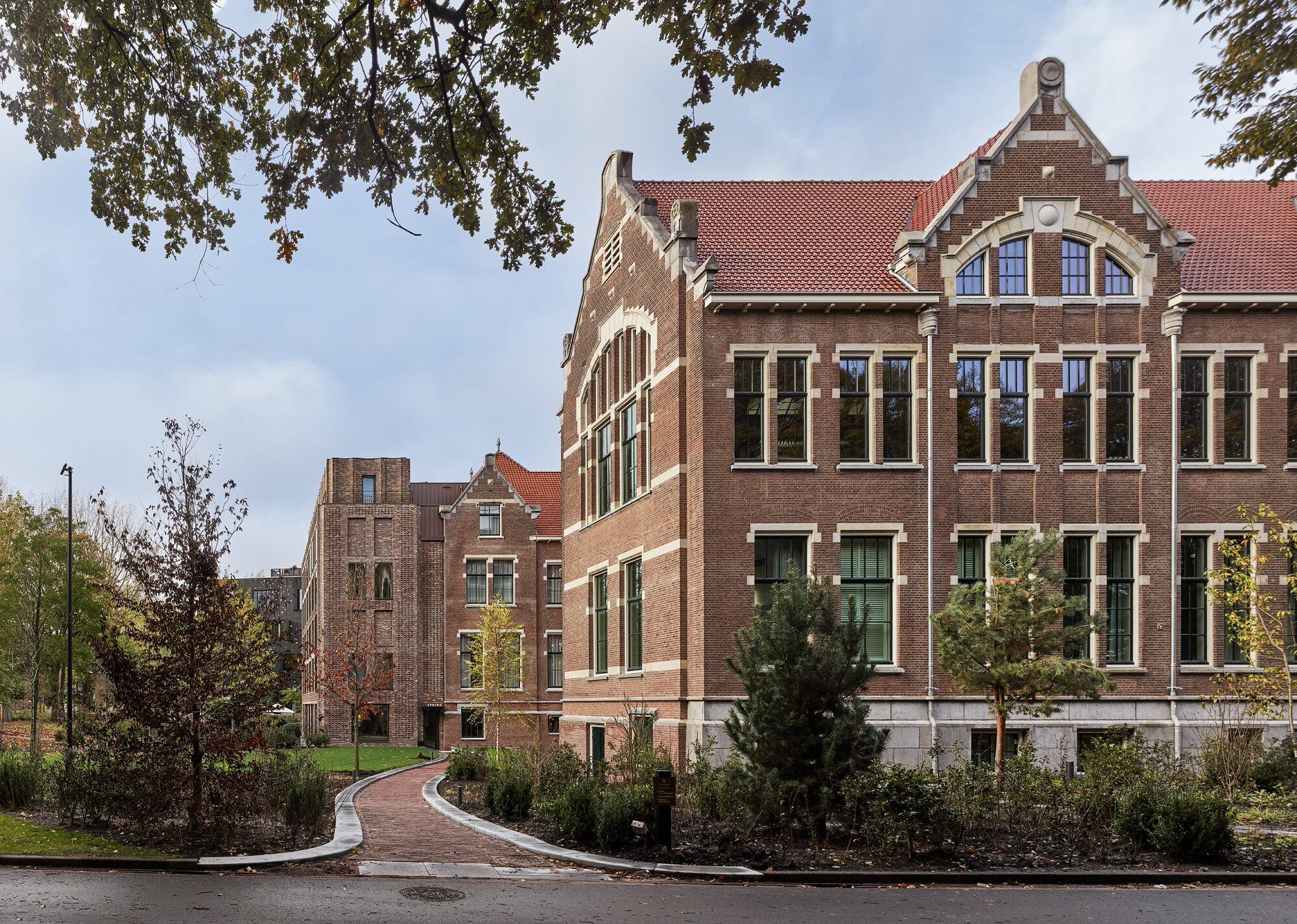
The 1909 dissecting laboratory was originally designed by architect Bernard Springer (1854-1922). Like the adjacent Tropenmuseum, for example, the building has a formal front on Mauritskade and three wings at the rear extend into the park.
After the building had stood empty for years after losing its original function, it was given a new purpose as a hotel. An earlier plan for a 120-room hotel fell through, but the new operator Pillows eventually established the 88-room five-star Hotel Maurits at the Park in the building.
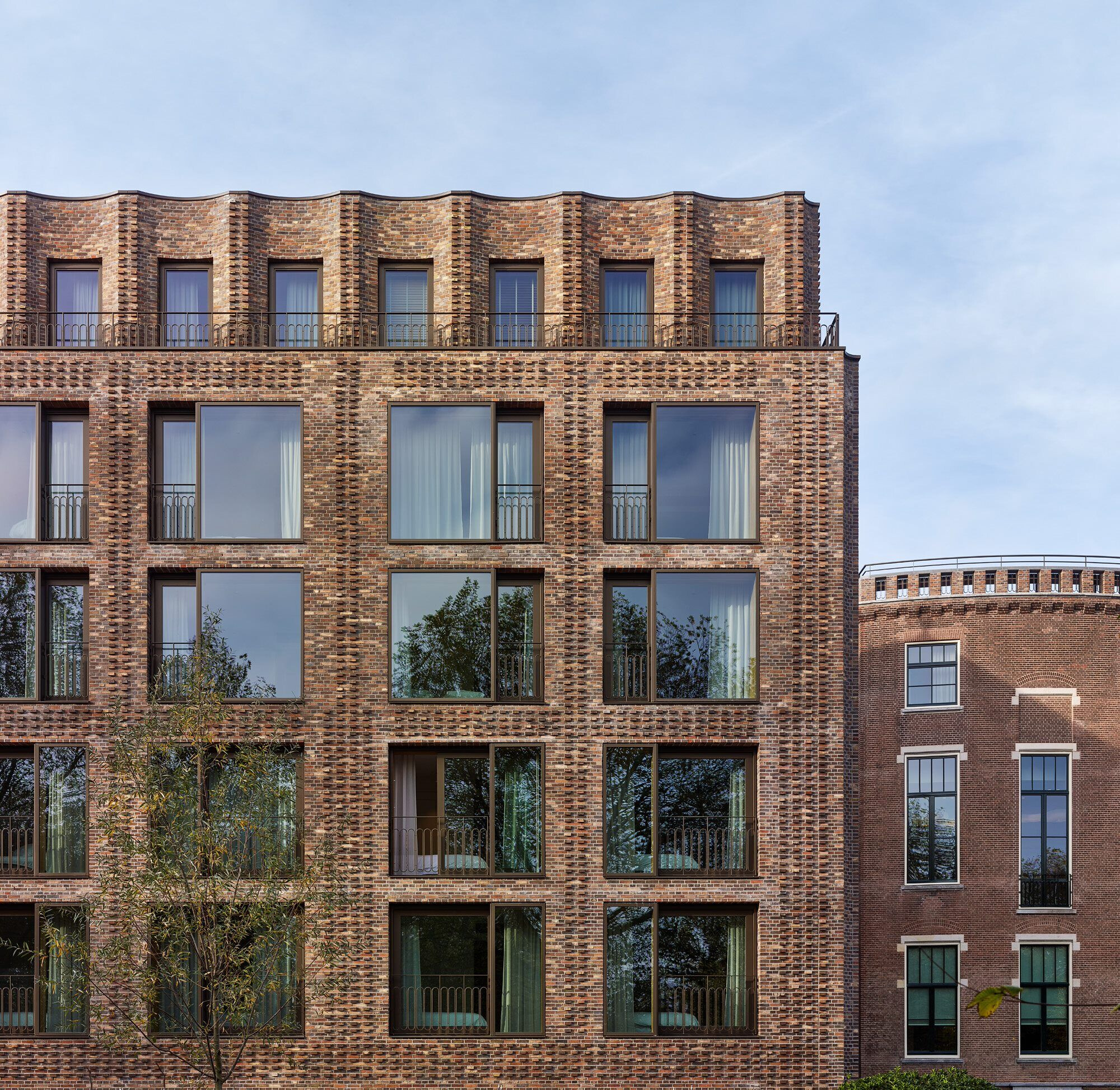
The choice for fewer rooms came from qualitative considerations, reports Office Winhov. "This really reflects the desire of the municipality and the client to give this building a more public character and to respect the monumental spaces in the building," said Uri Gilad, co-founder and partner at the Amsterdam-based firm.
As part of the Oosterpark expansion, the fences near the building also disappeared, bringing the wings of the property more into the park. The extension, built on this side, includes a brasserie where people not staying in the hotel are also welcome. However, a natural separation from the park has been created, through planting and height differences.
The extension is built against the existing west wing. This wing was added later and the façade, according to Office Winhov, consisted of lower-quality materials. The windows of the extension are grouped and mirrored in a similar way as in the monument. However, the new building is clearly distinguishable from the existing section.
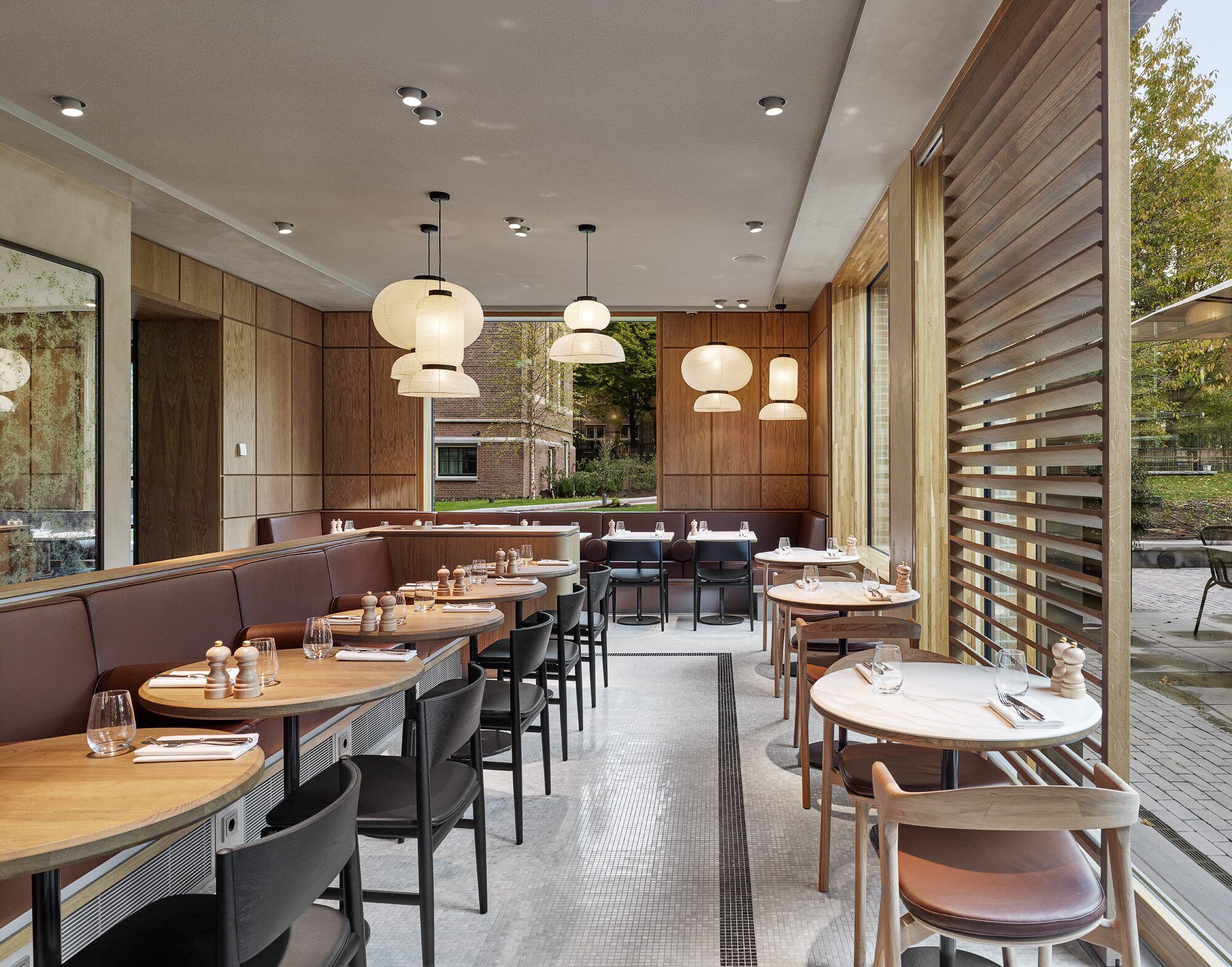
The bricks have the same size and color tone as in the old building, but to emphasize the "new" a deeper colored Petersen brick with more nuance was chosen. The masonry has also been given its own relief. Furthermore, like the rest of the building, the extension at the top has been given a crowning, but a contemporary variant.
The underground section with the parking garage, office spaces and staff restaurant was a major engineering challenge, especially since the structure had to be reinforced to support one meter of earth and 36 large trees. "The landscaping was created in consultation with the municipality. And now you really can't tell where the hotel grounds end and the park begins," said Rick Bruggink, project architect at Office Winhov.
Landscape architect Thijs de Zeeuw developed several spots for the project that invite more flora and fauna onto the property, such as an open aviary, where birds volunteer to stay.
In the existing interior, the glazed brick walls in the corridors and the truss structures and expressive space in the former museum hall were the highlights. These elements remained visible and atmospheric, but also balanced with the hotel chain's softer interiors.
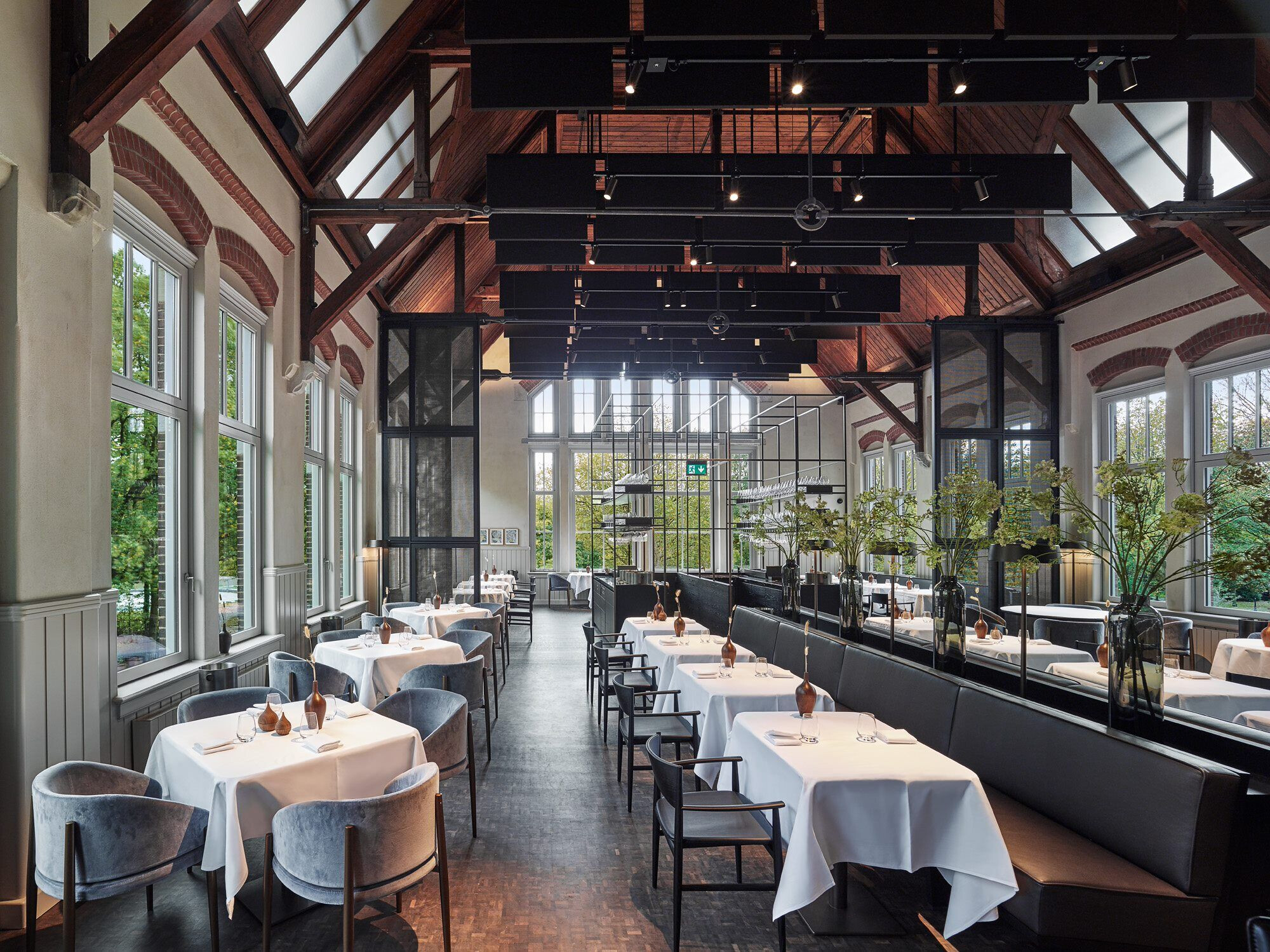
The old museum hall once housed the world-renowned anatomy museum Vrolik, but it moved to the AMC location of the University Medical Center Amsterdam. In its place, the hall houses a restaurant, with a view of the park all around. The interior of the Maurits at the Park was designed in collaboration with Studio Linse.
In 2017, the Hotel Arena designed by Team V Architecture opened further along the Oosterpark.
