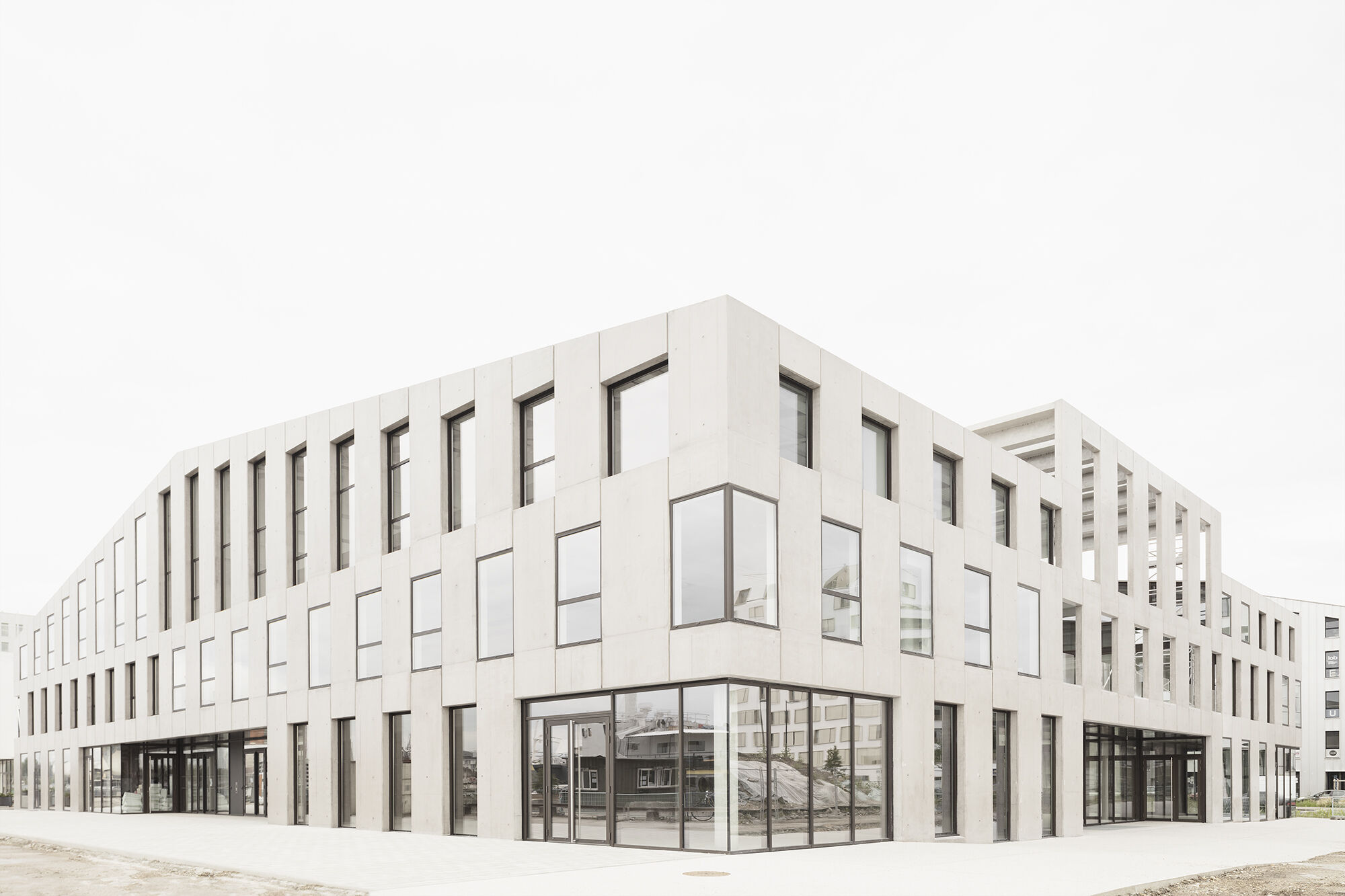In the harbor city of Bordeaux, the recently regenerated Wet Docks have become a major piece of public space within the city. Located between the last piece of the boulevard and the dock, G8 takes its place in the heart of the district and addresses its surroundings through its four engaging facades.

The volume of the two-storey building itself is generic, recalling the industrial past of the area. The interest in the concrete volume comes from the patterning of open and closed in the façade, which confers an abstract aesthetic. Views from the G8 are largely unobstructed. The main level of the building is largely glazed, creating an open flow between indoors and out. On the second level, large concrete walls are balanced by generous openings in the façade, allowing the interior to be adapted for multiple interior uses.

Two large patios located on the second floor create social spaces for interaction between visitors and take advantage of the harbor panorama.

The design of G8 comes from Martin Duplantier Architects, a firm known for urban projects such as HEC Paris Campus and Le Corbusier Cite Radieuse in Marseille (France).
































