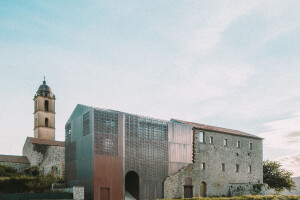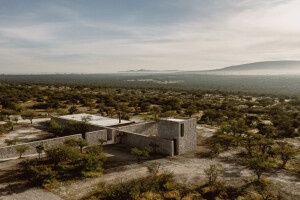Catalan architectural studio HARQUITECTES has designed a contemporary farm-style house around the ruins of Mas Geli, an old farmhouse in Baix Empordà, a county in the Girona region of Catalonia. House 1627 marries existing cyclopean stone walls with new cyclopean reinforced concrete walls.
Prior to the project, the remains of the old farmhouse consisted of just two cyclopean stone walls supported by large buttresses and some stone vaults. The revived home’s design thoughtfully embraces past and present, merging contemporary architecture into farmhouse vernacular. The approach taken by HARQUITECTES was one that renewed the structure while ensuring it maintained a connection with the agricultural setting.
The form of the original farmhouse determined the new home’s structural typology — its massive walls and ceilings — and spatial organization — the sequence of rooms. The design adopts an orthogonal grid of successive rooms configured by load-bearing walls, thick cyclopean concrete, structural vaults, and pre-existing stone or new concrete. Light-colored concrete walls remain exposed internally and sections of the original stone walls are revealed, creating a pleasing contrast between old and new. A tiled roof is supported by an exposed wooden roof structure that recovers the building’s former height.
The two remaining stone facades of the old farmhouse — to the north and east — are almost intact. An important early stage of the project was to consolidate and rehabilitate these exterior walls. HARQUITECTES respected the materiality and composition of the two walls, while also adding new openings: “Of particular note are the windows in the gallery on the first floor with views of the Medes Islands,” says the studio. To the south and west, the studio completed the main structure with new cyclopean reinforced concrete walls — stones from the ruins of the original farmhouse were added. The overall effect resembles the color and texture of the original facades.
The lightweight cyclopean reinforced concrete walls (made using “arlite” concrete) were poured in 25-centimeter layers. Arlite's thermal insulation properties help to maintain a consistent indoor temperature, reducing the need for heating and cooling systems.
On the interior, HARQUITECTES describes the kitchen as “the most emblematic and characteristic space of the house.” This large double-height room is situated in the property’s south-western end — it enjoys views towards the vineyard (Mas Geli) to the west and opens onto the garden and a pond to the south. A substantial L-shaped porch adjoins the kitchen, extending the space into the outdoors and providing shelter and protection from the sun to the south. The ground-floor area also includes living spaces and a study arranged in an L-shape around the kitchen; bedrooms are on the first floor.




























































