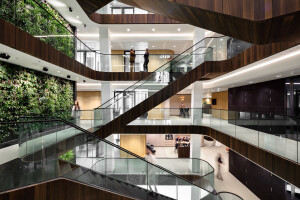For a top tier law firm in Amsterdam, Powerhouse Company worked with the architecture of Dam & Partners’ hourglass-shaped building, reshaping and softening the spectacular main atrium of the design to create an interior space that embraces the firm’s values of transparency, inclusivity, and quality. The new space manages to welcome clients while balancing more closed and compact office space for legal work.

Projecting approachability and allure, the lobby greets clients with a sweeping set of stairs, set against a green wall, that leads upwards to an expansive atrium bathed in light. A lobby coffee bar adds to the welcoming nature of the space.

Functionally, the interior layout requires managing different and competing needs – this includes an atmospheric public space for clients, staff meeting and socializing areas, and private working areas where confidentiality is often required. In total, there are approximately 750 workstations organized in closed rooms. Alongside these carefully ordered, closed spaces, more open and collaborative working areas are provided at the corners of each floor.

Located away from public areas, a second inner atrium provides a more private, library-like environment with spaces for reading, meetings, phone calls and work.

Throughout the 17,000 m2 office, wood is specified to provide a warm, calm and natural environment. The architects additionally oversaw the customization of library shelving and seating elements with over 100 tailor-made joinery pieces designed, each adding a sculptural presence to the overall concept.

Alongside the custom elements, the architects utilised vintage furniture as well as the reuse of items from the previous offices of the law firm in a way that adds a story to the space. Finally, the architects note that while all the rooms and spaces differ widely from each other, they all share a family resemblance thanks to the use of carefully worked out materials and colour palettes.




































