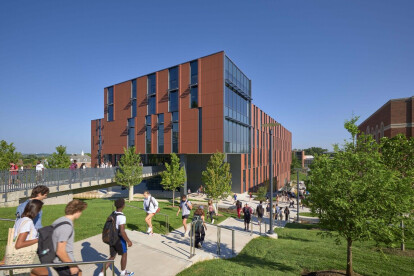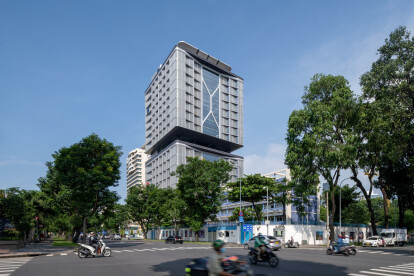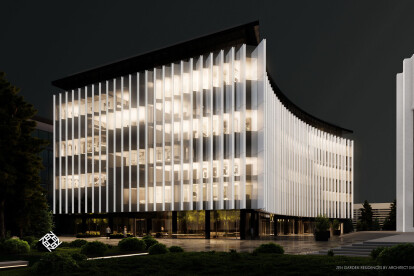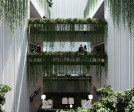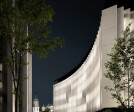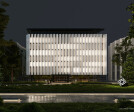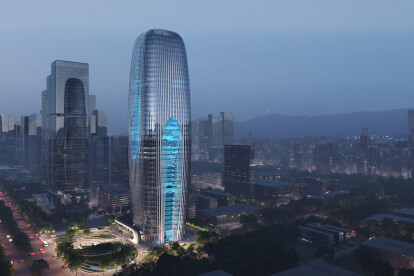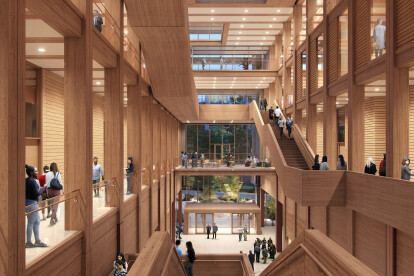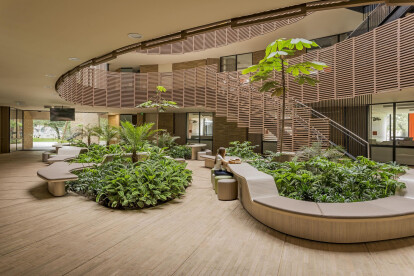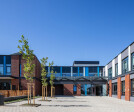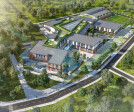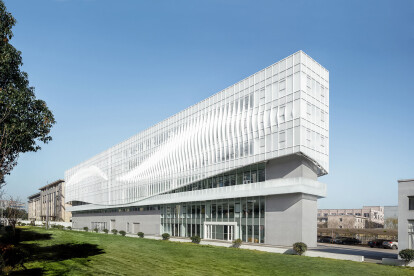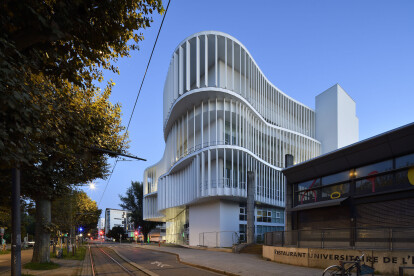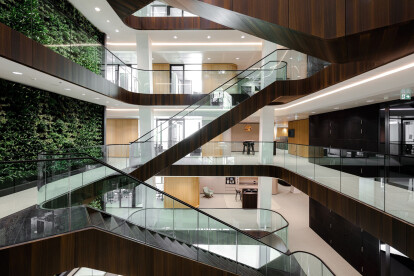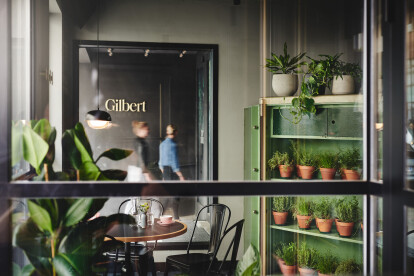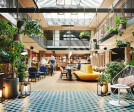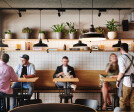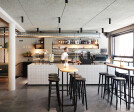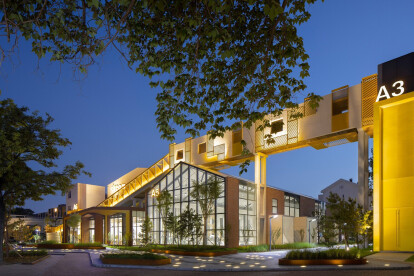Atrium design
An overview of projects, products and exclusive articles about atrium design
News • News • 13 Aug 2024
Key atrium designs by C.F. Møller Architects showcasing a flair for crafting light and space
News • News • 12 Aug 2024
Ma Yansong/MAD Architects unveil an update on the new Shenzhen Headquarters of Tecent
News • News • 4 Jan 2024
LMN Architects complete a sensitive and contextual design for an interdisciplinary building at the University of Cincinnati
News • News • 13 Oct 2023
Foster + Partners completes a self-shading tower for Techcombank in Ho Chi Minh City
Project • By The Svetozar Andreev Studio / Hotei-Russia • Apartments
Zen Garden Residences by Svetozar Andreev
News • News • 7 Aug 2023
Zaha Hadid Architects to proceed with Daxia Tower in Xi’an
News • Detail • 20 Jul 2023
Detail: The timber-hybrid and biophilic design of UBC Gateway
News • Specification • 16 May 2023
10 dynamic atria in secondary schools
Project • By IPA - Architecture and more • Nurseries
BRITANICA Park School
News • News • 2 Feb 2023
Custom façade by Greater Dog Architects floats like a feather
News • News • 29 Jan 2023
Foster + Partners complete flexible urban workspace ICÔNE for a post-covid world
News • News • 24 Jan 2023
Le Studium at the University of Strasbourg fosters sustainability, sociability, and sharing in a combined library and student union building
News • News • 1 Mar 2022
Hourglass by Powerhouse Company in Amsterdam projects approachability and allure
Project • By BWM Designers & Architects • Hotels
Hotel Gilbert
News • News • 6 Sep 2021


