Archello sits down with Li Xiang, founder of award-winning international architectural design company X+LIVING , to find out more about her unique approach to formulating spaces.

Please describe your background and the formation of your practice X+Living.
X+Living is an international architecture and design studio. We take 'design creates value' as our core concept and strive to achieve the perfect integration of artistic aesthetics and practical functions within our designs.
Why is your practice called X+Living?
XL is my initials, and the letter X stands for the unknown, symbolizing our innovative spirit of continuous exploration. Living represents a way of life. I hope that the spaces we design can bring people unlimited imagination and surprises about the future way of life.

What is X+Living's ethos?
By embracing a diverse worldview, we seek a new paradigm in futuristic design.
All my inspirations are derived from the same design purpose, that is, to create a design that can touch the hearts of others. In addition, compared to interior design in the traditional sense, my work is not simply decorating a space, but using architectural techniques to do overall planning and create a 'city' and a 'world' in the space.
My works always seem to present a magical, dreamy, and even surreal style and it is because what I want to create is not just a beautiful space, but a spatial experience for visitors.
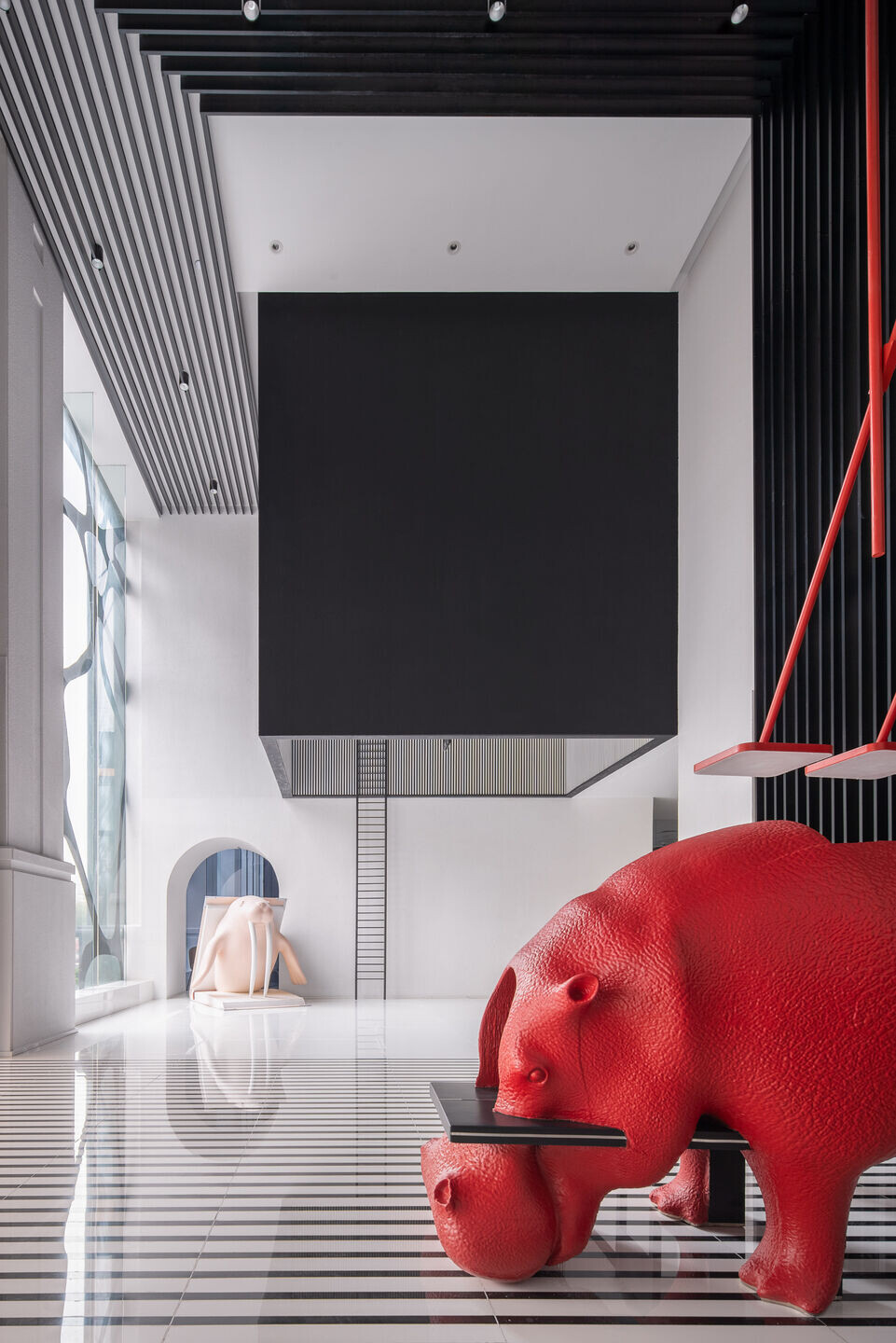
Who or what inspires you and your work?
My primary motivation is that I want to make the world a better place. Therefore, my works are always based on the kind of world I want to see. It brings me great satisfaction and happiness.
Can you please take me through X+Living's design process?
Aside from the research and other work in the early stage of design, during the conceptual design stage, we do reasonable spatial planning and function division to not only utilize the business value of the space but also to create a perfect experience by using a dynamic traffic line.
During the design stage, our process might be different from some other design companies, as we advocate a paperless office and we rarely present our ideas in hand-drawing forms. For each project, we use a form of panoramic modeling to present the appearance of the entire space on the computer. It can also help us to more effectively consider the rationality, aesthetics, etc. of every design detail.
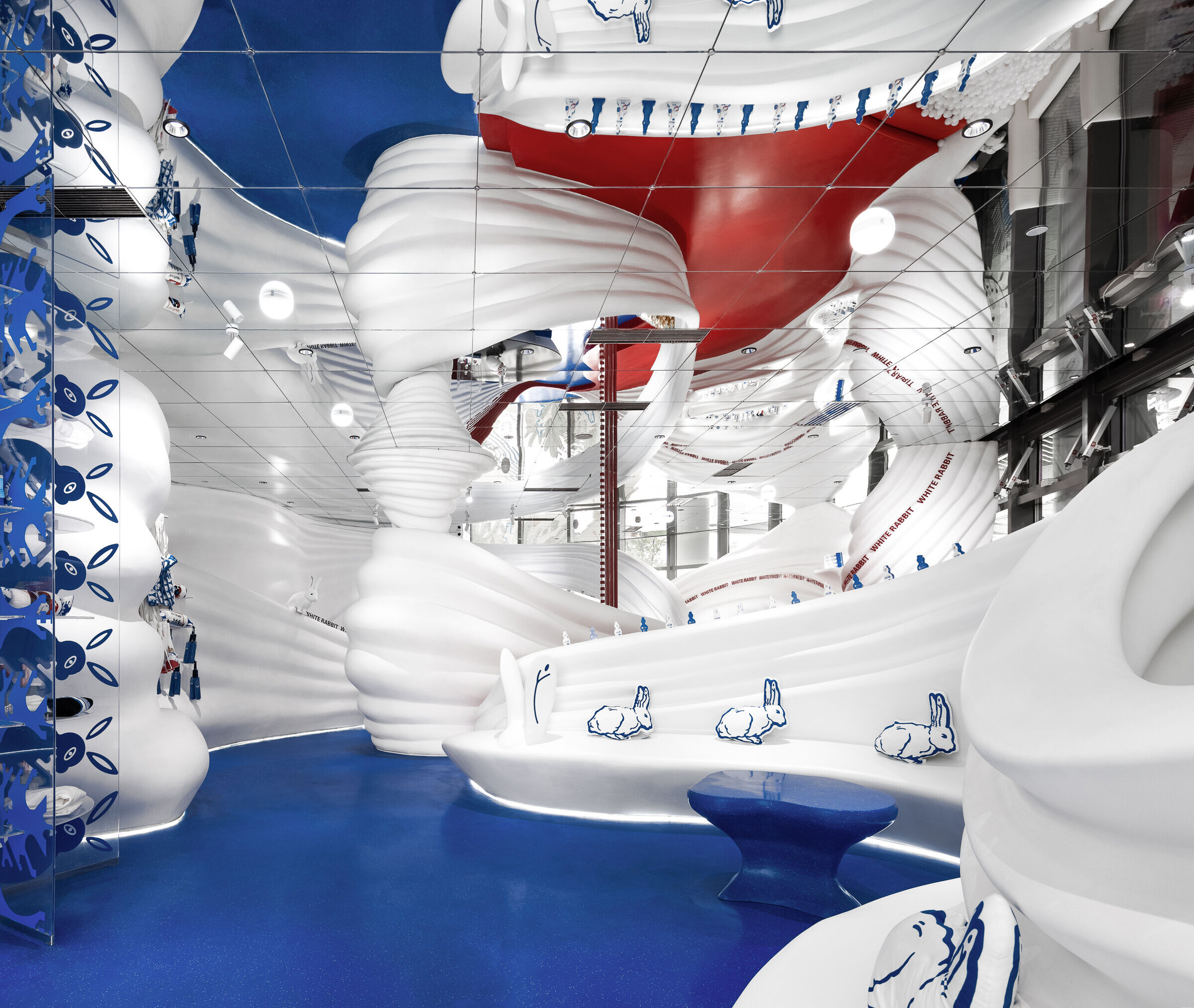
It would be good to get your thoughts on this - Thomas Heatherwick recently said that ‘we’re living through an epidemic of boringness’, do you agree with this? Because personally, I would say that X+Living’s work represents boundless creativity – the antidote to ‘boringness’.
I very much agree, it especially suits the situation in China in the past ten years. After all, most of my projects were completed here. During that time, the real estate industry and urbanization developed rapidly, and more and more square box-like buildings are built around us.
The idea of interior design was not being paid much attention to, and the value of designers was only reflected in how to save on costs. In such an environment, I was very fortunate to have met some clients who understand us, appreciate us and support us to bring design aesthetics and creativity into interior spaces and people's daily life.
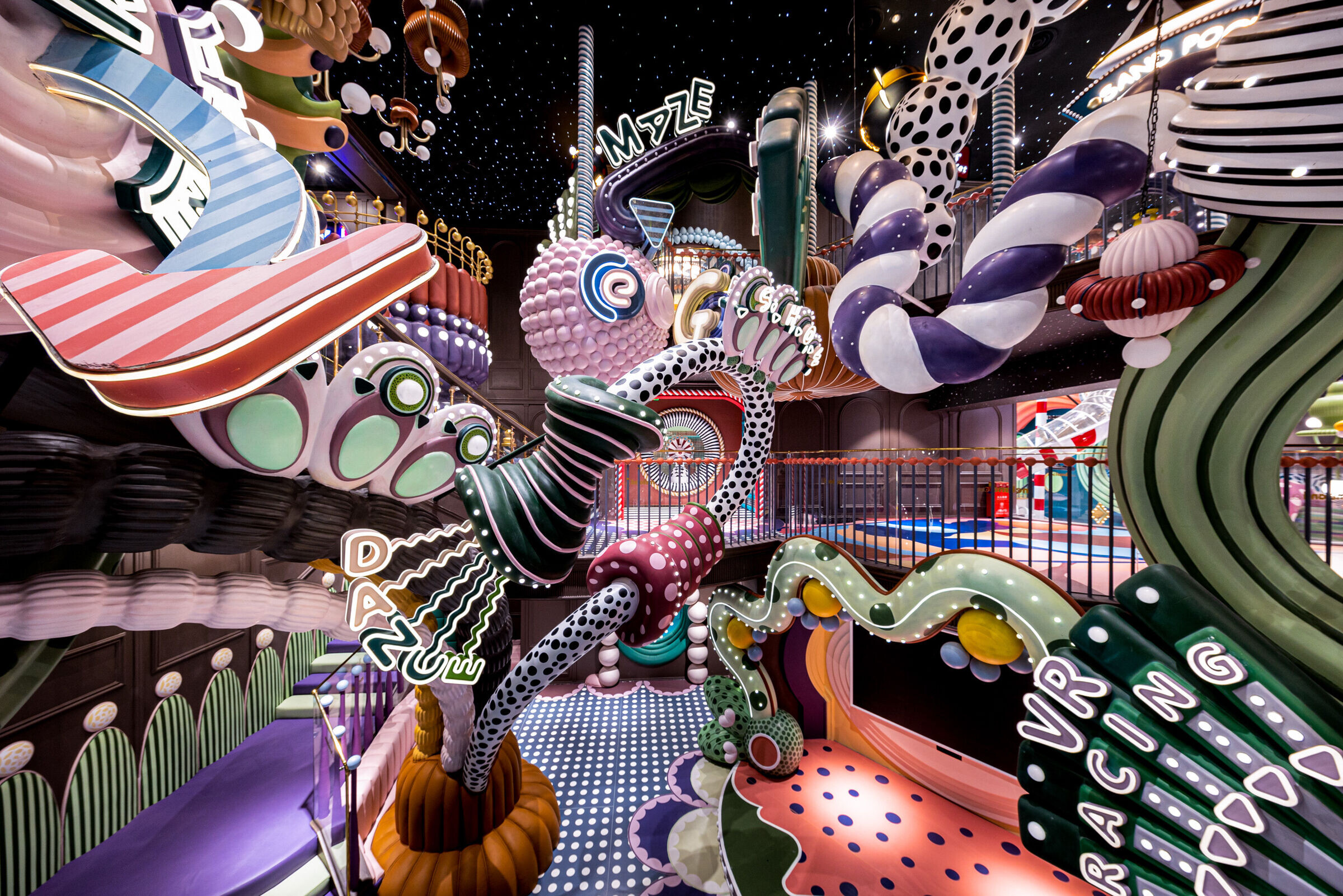
Considering the bespoke nature of your work, is most of the furniture you incorporate custom-made?
Yes, as most of our projects aim to provide visitors with an immersive experience, furniture plays a big part in that. Therefore, we would make custom-designed furniture based on the theme of the project and the atmosphere we hope to create.
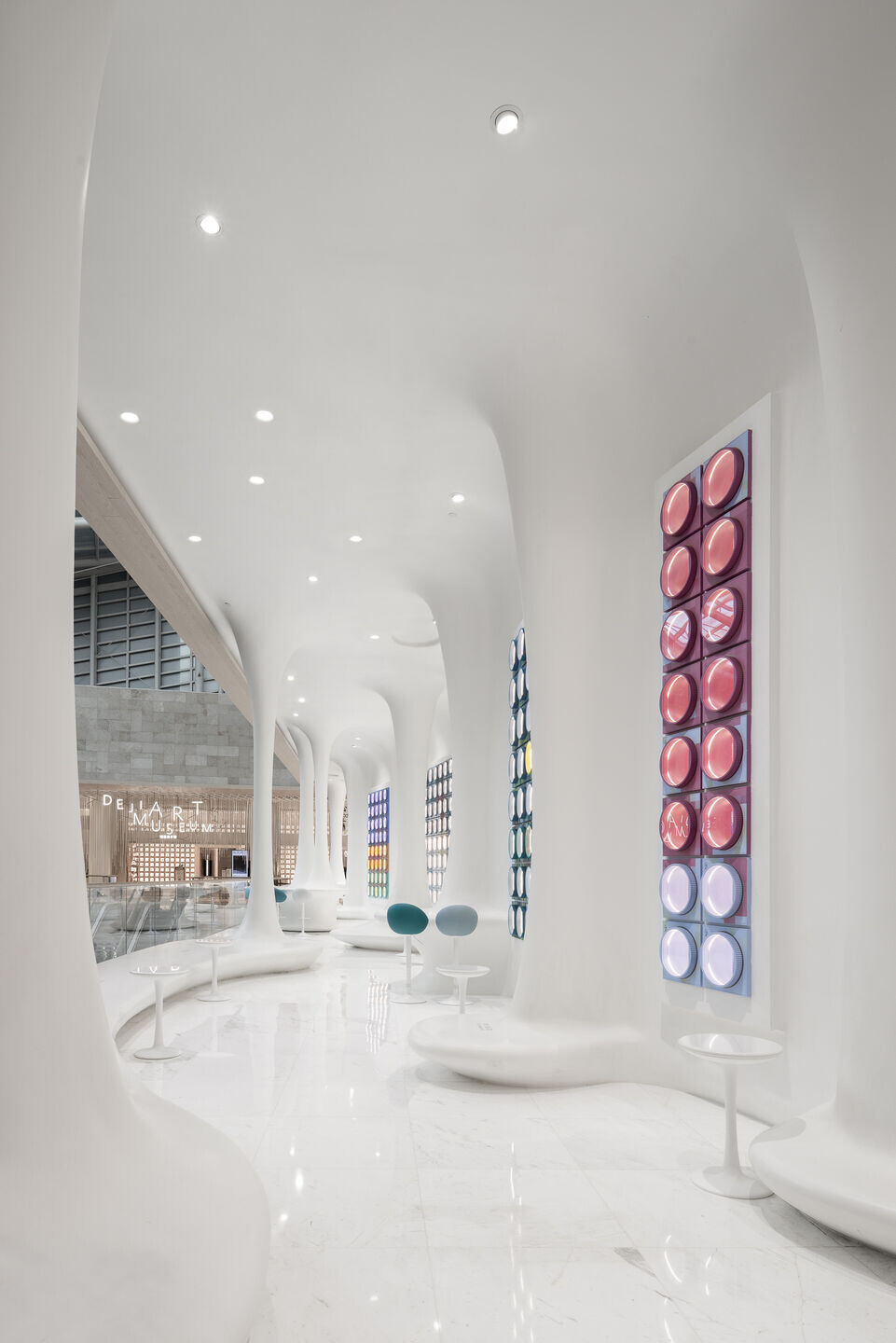
A couple of your most recent projects caught my attention and inspired me to reach out - Deji Plaza Phase I, Floor 6 Washroom and B.C. Glacial Water New Retail Store - please describe the processes behind these projects and how you develop relationships with manufacturers.
The client hoped to transform the public corridor into a retail space. Therefore, we introduced the white buttonwood forest as the design element, incorporating the concept of Impressionism, and turned the retail area into a leisure space like an art gallery.
After we completed the design concept for the public area, the client immediately asked us to renovate the toilets next to the retail space to make it suit the artistic temperament of the entire floor. Therefore, the entire project includes the public area, which is both a retail area, a rest area, and a bathroom.
The washroom project, located on the sixth floor of Phase I, is also in this mall. The original requirement from the client was to renovate the toilet so it matches its service hardware standards as the top two luxury shopping malls in China.
We suggested the client focus on creating a washroom filled with humanistic care, ritual, and design while breaking the conventional impression of washroom design. And we came up with the theme of a spring garden, hoping to bring some warmth to the customer experience in the concrete building.
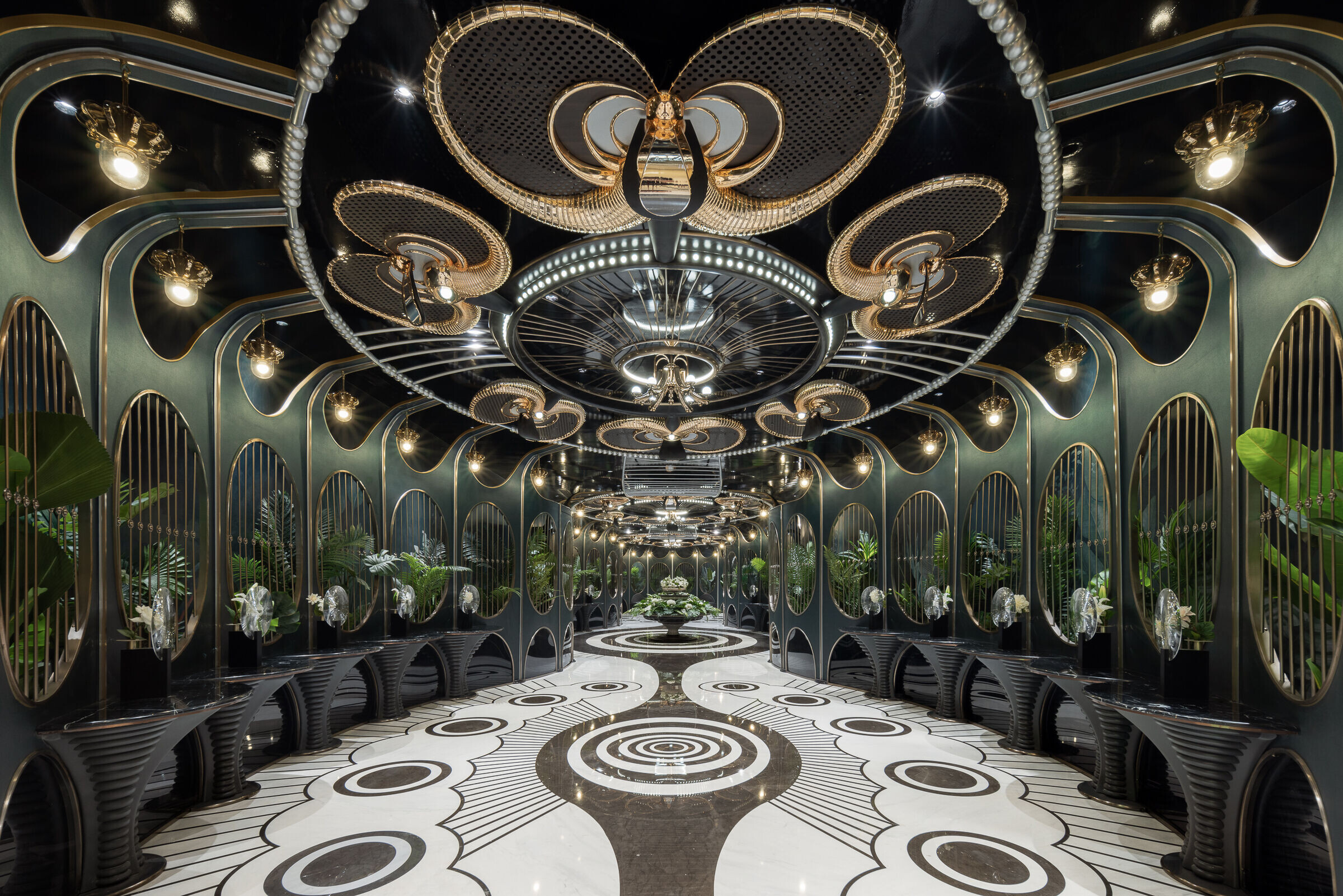
Your entire back catalog of work is so unique, do you find it difficult to continuously churn out projects and make each of them so different?
To ensure the quality of our work, we usually do not accept a large number of projects at the same time, but arrange them according to our design cycle, to ensure that our workflow remains in a dynamic and creative state. In addition, I will plan enough time for my team and myself to learn, receive new information and knowledge, study new projects, and do other excellent works. We must have sufficient input in order to have a steady stream of new ideas.
Your designs re-imagine tried-and-tested typologies such as libraries, washrooms, and retail spaces – how do you re-invent such well-known spatial configurations and turn them into something new?
Aesthetics should be rebellious, and I think designers should explore those accustomed traditions as unknowns. That way, these so-called spatial formulas are no longer the only solution. In my eyes, a space is not limited to the existing walls and ceiling, I will use architectural methods to reconstruct and break the original pattern.
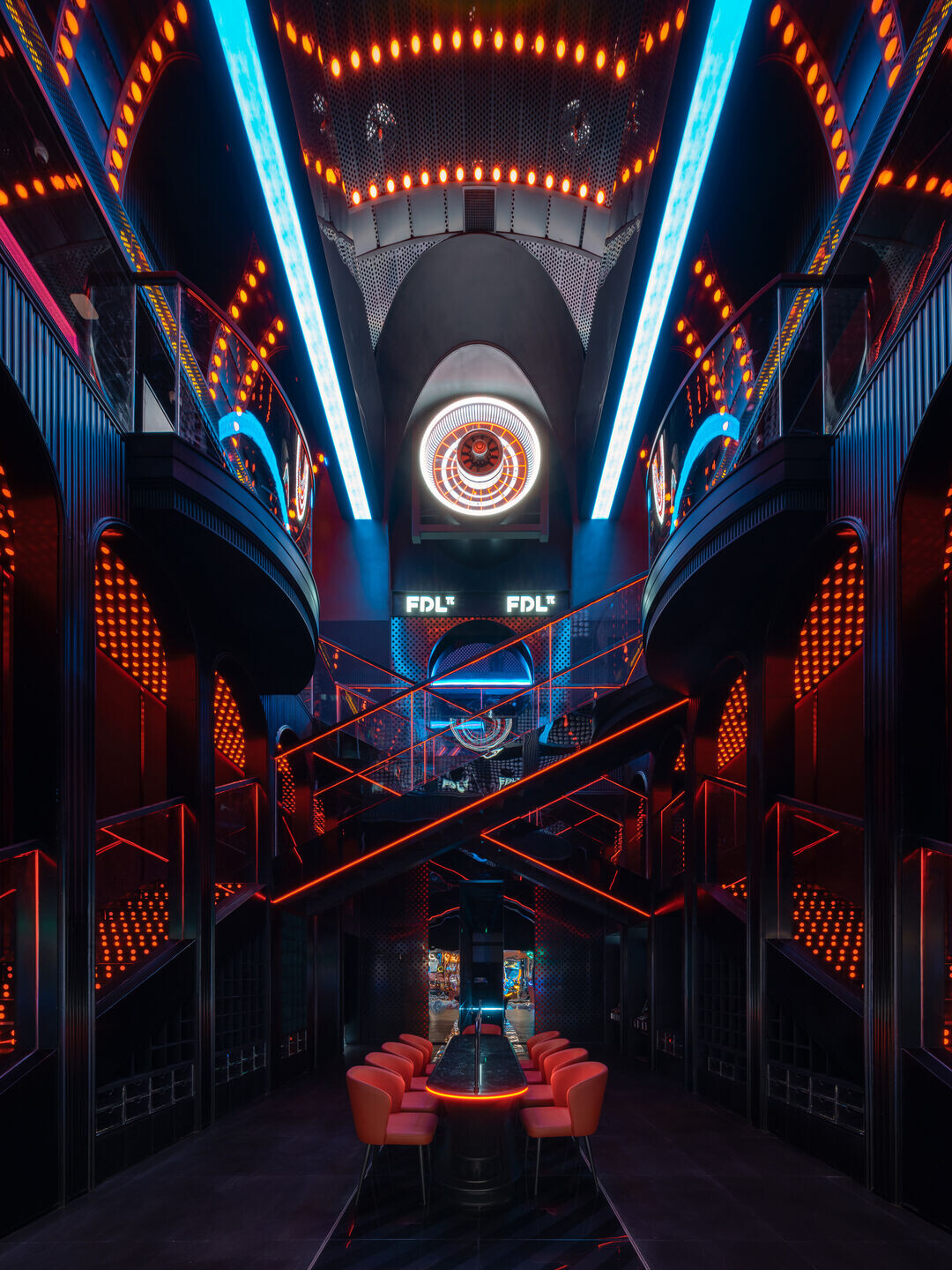
*If you were to give one piece of advice to aspiring architects and designers, what would it be?
Stay hungry and never stop exploring.





































