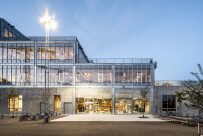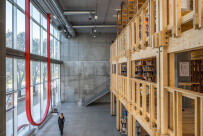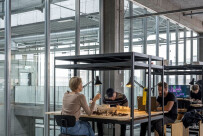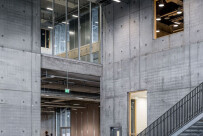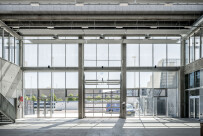Bringing together ten former locations into one building, the new Aarhus School of architecture by ADEPT Architects was conceived as a living laboratory of architecture, fostering workshop-style learning and spatial concepts inside a raw, industrial building that refers to its location on a former railyard. Refined detailing, strong spatial organization and a selective material palette result in an architecture that serves as background, allowing a flexible system for activity.

Responding to the school’s need for robust and functional spaces, the intentionally simple design allows tutors to explore new and contemporary ways of delivering architectural education. The spatial organization and interior transparency make studio activities visible throughout the space while workshop-style desks afford individuality while at the same time encouraging a sense of community.

The construction and material concepts for the building limit the number of transportation chains and trades. Concrete was chosen as the main building material, due to its ability to achieve large-scale, durable spaces. Throughout the design process, the team worked with manufacturers towards zero-waste production.

Additional environmental measures include floors made of upcycled wood coming from industrial window production and a large upcycled library shelving system taken from a nearby historic building.

The design process included extensive user and neighbourhood involvement, eliminating internal hierarchies in the project organization and promoting transparency between all stakeholders in the process.




