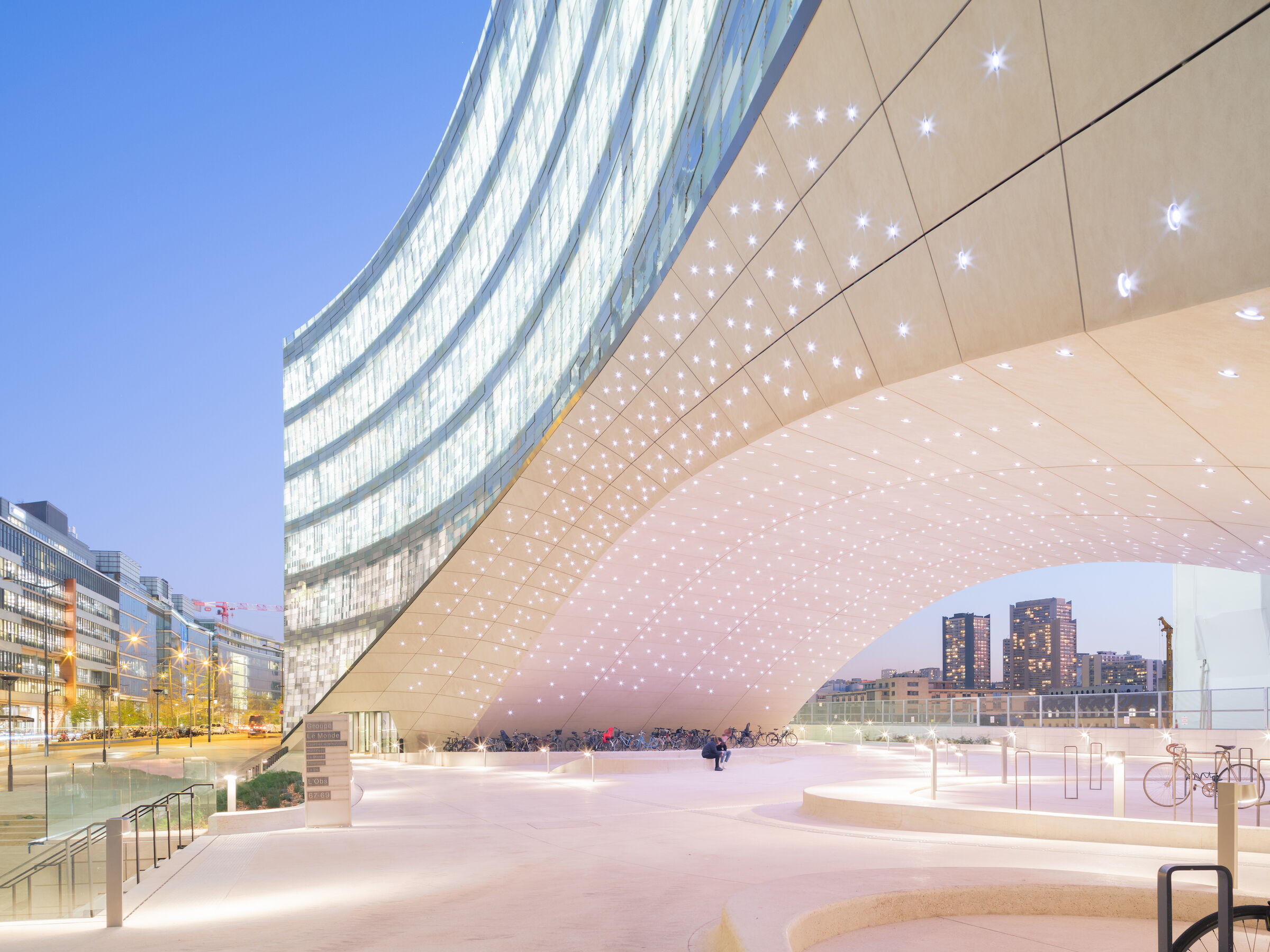Under the generous arching roof of this new Snøhetta design, 1,600 employees of Le Monde Group have been brought together from six scattered office locations in this new headquarter building in the 13th arrondissement of Paris. With its semi-transparent facade and ambitious new plaza space, the building creates connections with the general public and surrounding transit infrastructure while offering citizens and passerbys a generous respite from the city.

The concave form of the building bridges over a below-grade railyard and is anchored on both sides with two seven-story cantilevering volumes which are held together by a complex network of steel. Three bold cuts define the building’s mass. One cut reveals the oblique surface of the solar-panel clad room. A cut on the street-facing facade pulls the building back from the road while a ground level cut carves out the underside of the bridging structure in a way that envelopes and shelters the new public plaza.

The project represents Le Monde Group’s re-investment in its staff at a time where other media outlets are experiencing a down-sizing of their newsrooms. The project further demonstrates the group’s commitment to cultivating a vibrant public realm through democratic access to information and physical space.

In a press release, founding Snøhetta partner Kjetil Trædal Thorsen explains that the building is primarily about opening up in a time where fear and uncertainty is pushing our societies to increase barriers and strengthen security enforcement. The project invites us to reflect on how architecture can create spaces that can be both public and private, exterior and interior, transparent and opaque.

On December 11, 2020, the building was awarded the prestigious French real estate prize, the Grand Prix SIMI within the category ‘New Office Building Larger than 10,000m2.’


































