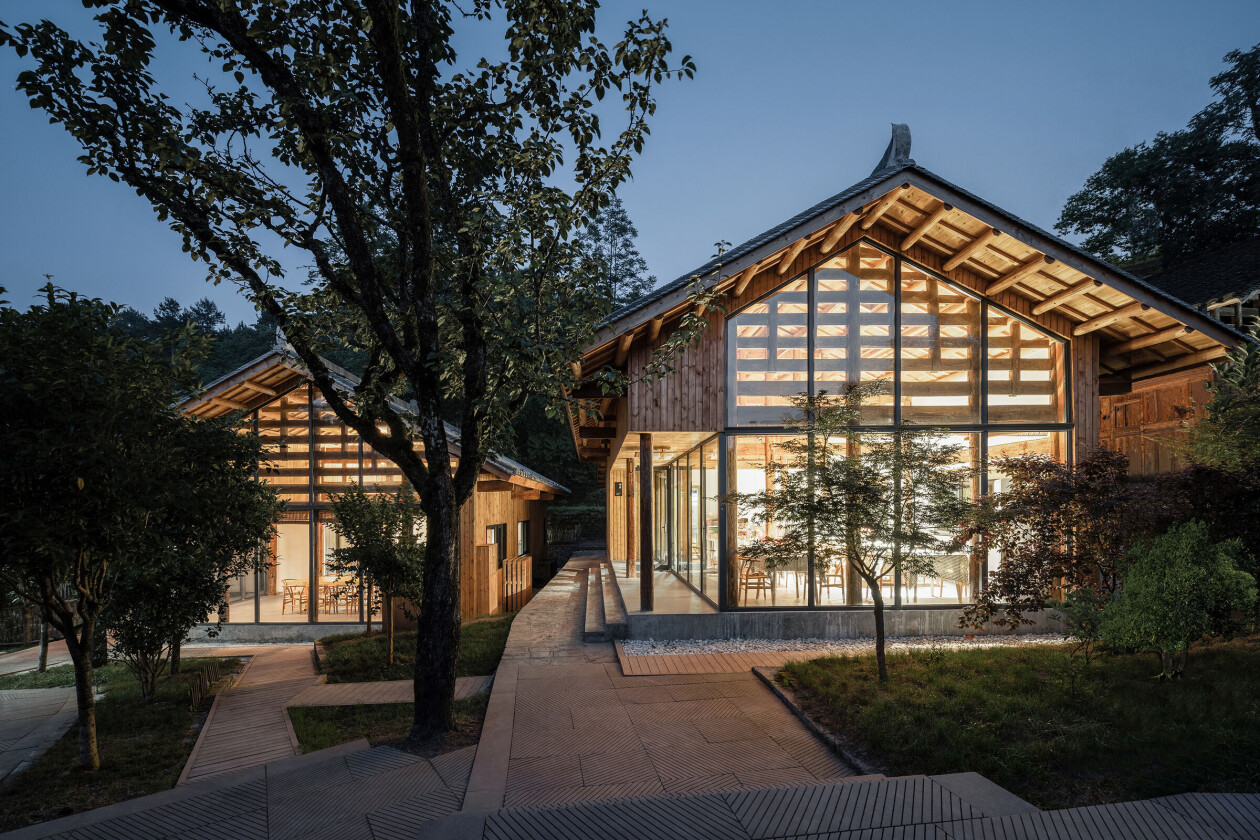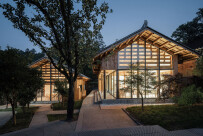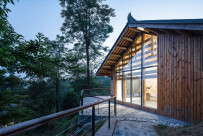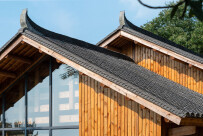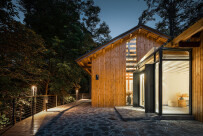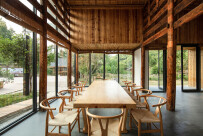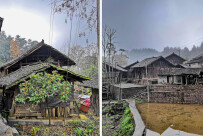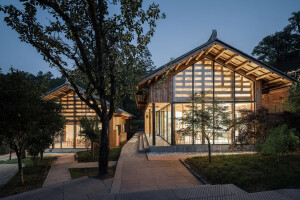Located in a mountainous area covered by 60 acres of ancient trees, Xinzhaiping Village is home to the Hmong, who have preserved a great deal of their ethnic culture and traditional customs. Traditional houses in the area are mostly wooden structures, mainly fir and pine, and made with a column and tie construction system. Though faced with population loss, lack of economic diversity and cultural decline, the village nevertheless offers a beautiful natural landscape, unique culture and a large number of construction resources.

In 2017 Sinopec joined forces with the China Foundation for Poverty Alleviation and United Practice Architects to undertake the ‘Bona Villa’ rural tourism poverty alleviation public welfare project. The resulting renewal project for Xinzhaiping Village is carried out on the basis of respecting the original village texture. Traditional houses are transformed into homestays for external operation while houses near the small square of villagers now include restaurants, markets, and facilities for cultural and creative industries. The renovation includes a revitalization of public areas, paths and landscapes as well as parking lots, landscape pavilions, retaining walls, and trails. Ecological restoration work includes agricultural planting and environmental improvements to houses.

There are more than 20 well-preserved residential houses in the villages. Slated for renovation, these buildings are interwoven together without a boundary wall, so as to preserve the original features of the traditional villages to the greatest extent.
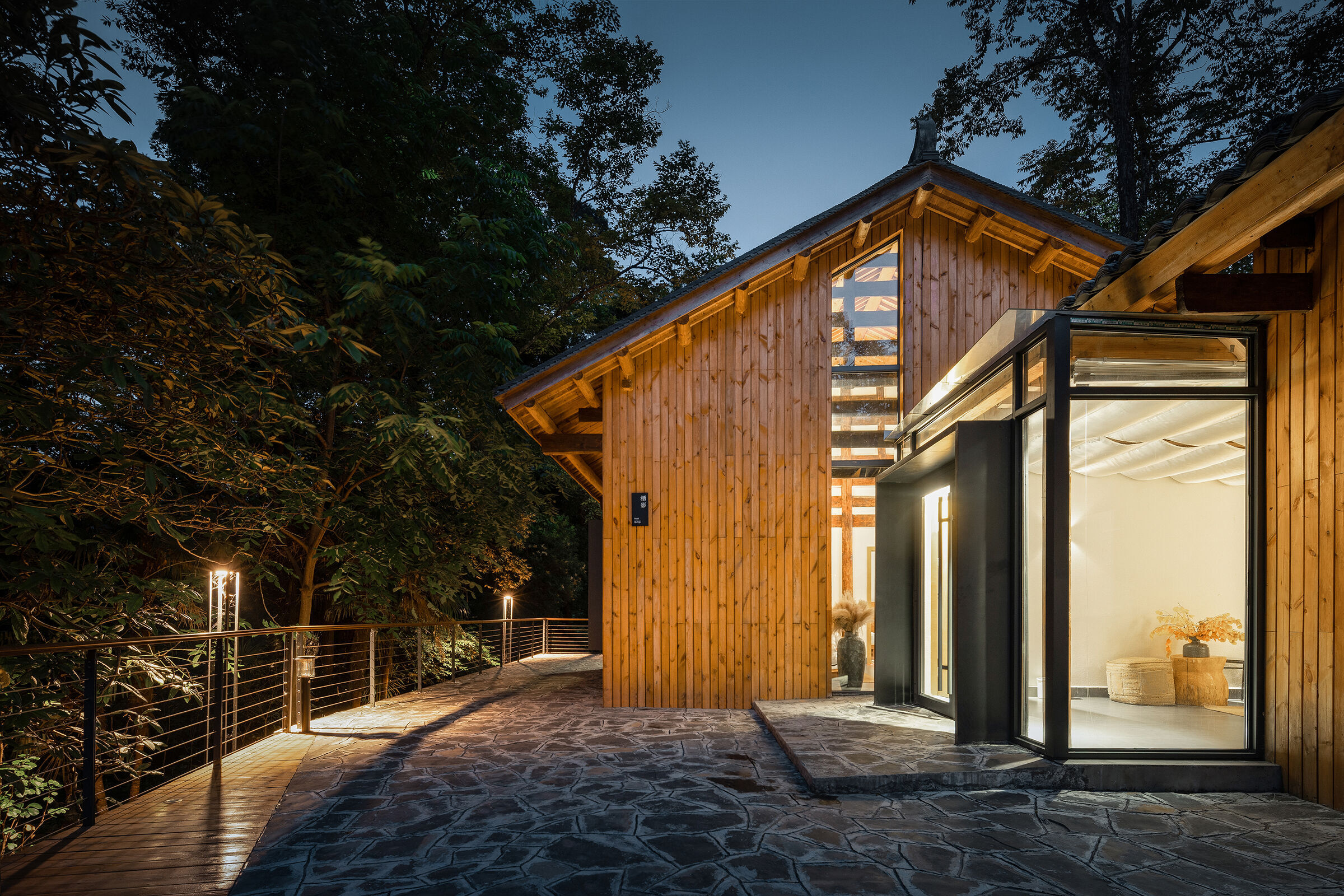
The traditional column and tie construction system is preserved while upgrades include the placement of a new roof and wall envelope system. The preserved traditional wooden frames have a unique colour and texture after centuries of existence, which form a vivid dialogue with the new building components. The ancient roof frame becomes the main structure of the mixed building.
Traditional houses in Xinzhaiping are composed of two trusses of wooden frames, the basic structural unit and space unit. Due to the size of the timber elements, the basic unit is limited with a face of 4-4.5m and a depth of 6-7m. Basic units develop into buildings, and building development into settlements, forming and unique patterns.
During the renovation process, the architects added some variations, include mezzanines, to expand functional space while also enriching the single form of the original residential houses.

The wooden structures are renovated by jacking the old frame up and moving the frame to an adjacent open space. Once the new foundation has been completed, it is moved to the foundation again. The ground uses an overhead wooden ground beam construction, responding to the local wet climate characteristics.
The upper part of the gable is covered with a large area of glass so that from indoors, you can see green trees through the wooden frame. A thick brick-concrete wall is used as an envelope system, it is not load-bearing. The structural system is in fact an industrialized system including industrialized wood for the structure of the entrance hall and steel structure to make corner windows of suites.

Ultimately, the renewal of Xinzhaiping Village requires not only the renovation of buildings and facilities but also the rebuilding of spatial relationships. More importantly, it requires the activation and regeneration of local culture.
