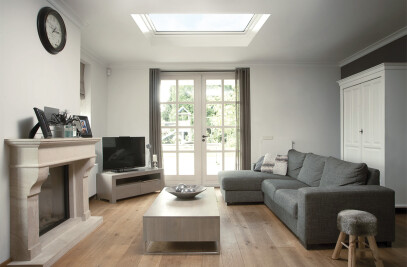In Amsterdam's Buiksloterham neighborhood, residential building The Doors has been completed. The complex designed by Space Encounters takes its name from the fact that each apartment has two front doors. In addition to their actual apartment, the residents have a separate space where they can, for example, start a business or provide a place for caring parents.

The 12 apartments have different shapes and sizes, with floor plans that are deep or wide, or a combination of both. The complex 3D puzzle created by the incorporation of the apartments is not so much readable from the exterior. Its appearance is defined by the fully glazed facade, generous balconies and materials such as concrete and tiles.
The building consists of a three-story stacked composition of horizontal concrete and glass bands and vertical aluminum frames, resulting in a dynamic play between the verticality of the volume and the horizontality of the facade. Unlike the upper floors, the first floor is more closed, according to Space Encounters to "balance between transparency and privacy.
The Doors also features generous traffic areas. At the core of the building are a brown spiral staircase and elevators. The stairwell atrium is decorated with playful trapezoidal windows that visually connect the different floors and apartments. A garden has been realized on the first floor, as well as a fourteen-meter-long mural by Frederik Næblerød with animals welcoming residents and visitors.
The Doors, which stands on the Tolhuis Canal, is part of the City plot master plan, one of the first transformation plans in Buiksloterham. The plan consists of larger building block ensembles that together form a dense and mixed-use neighborhood. The building was developed by Edwin Oostmeijer Project Development.
















































