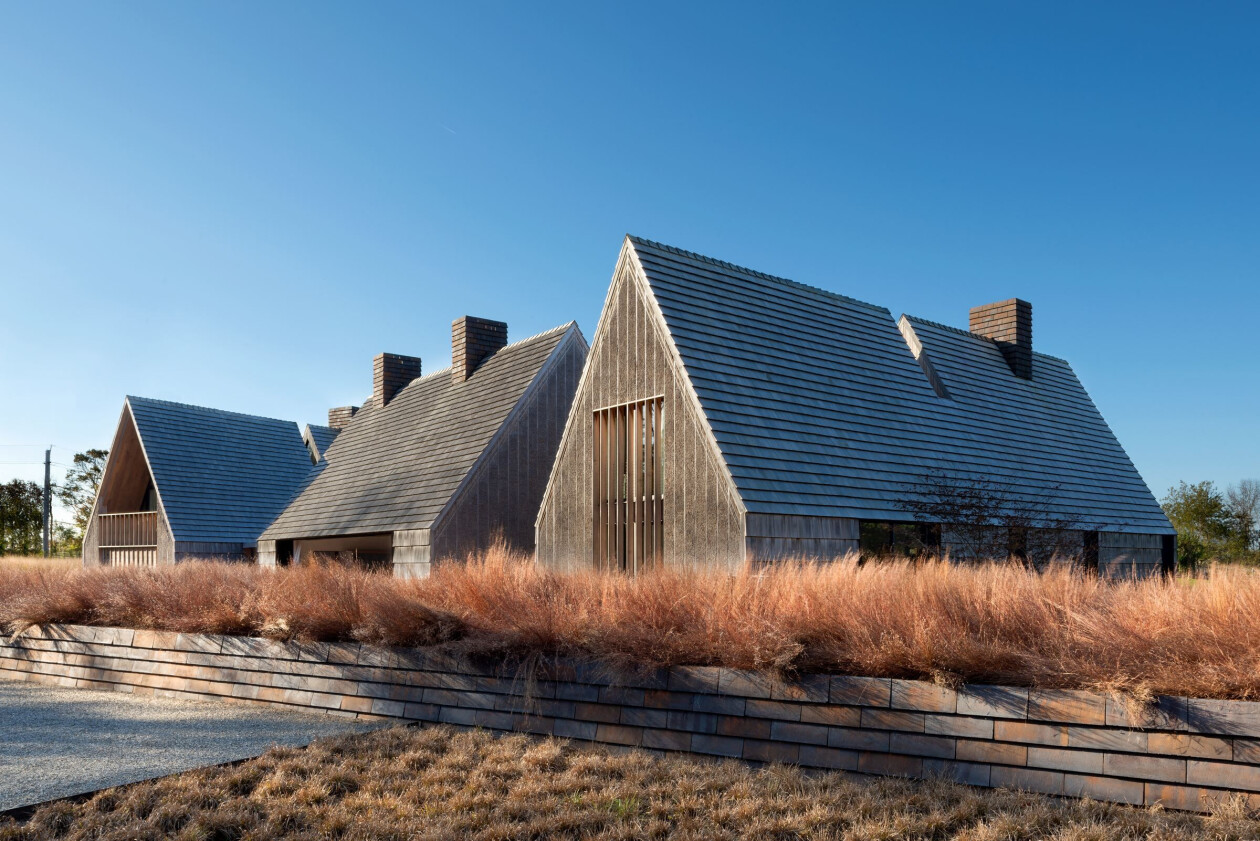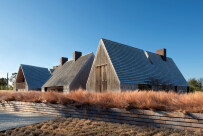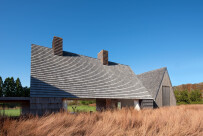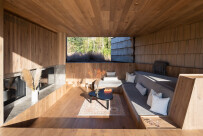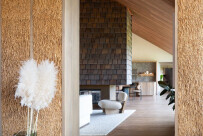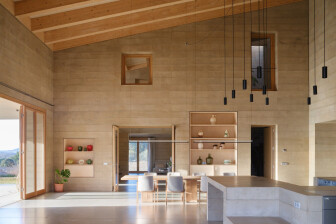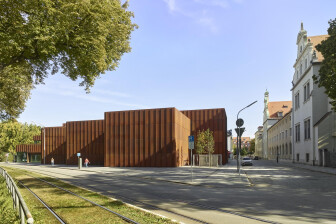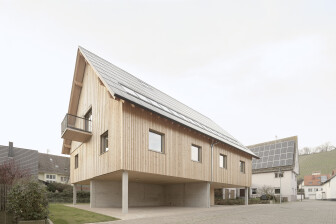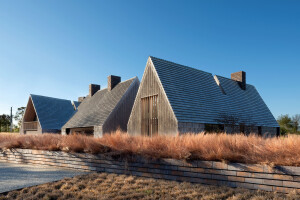On a pastoral site bordering meadow and woodland, the Stony Hill residence by Bates Masi Architects is located in Amagansett, an early English and Dutch farming settlement on the East End of Long Island. The project references the agrarian history of the location by dividing the site into zones in a manner similar to the original pasture parcels.

Emphasizing historic connections to pasture and different planting zones, the scale of planting in each zone are designed to vary in response to modern needs. High grasses and shrubs provide an acoustic and visual buffer from the road, medium grasses screen the access approach to the house, and low-level grasses and ground covers are used in areas where open views are desired.

The volume of the house is arranged into smaller volumes, which each relate to landscape zones. Referencing gabled structures of the barn vernacular, steep roof pitches afford second storey floor space that is uninterrupted by collar ties. Cuts through the ridge draw natural light into the interior spaces.

Historic materials are also referenced in the design with the volumes clad in a shingle siding of exaggerated scale. Referring to the pasture grasses, traditional thatch siding is used however packed neatly between the exposed exterior framing.

The rhythm of the exterior siding carries over to the interior while, along with the paving, also carries through breezeways that connect the house volumes. Other traditional materials employed include oak, clay tile, and reinforced plaster.

Large living spaces centred around fireplaces celebrate the traditional coming together of family gatherings.
