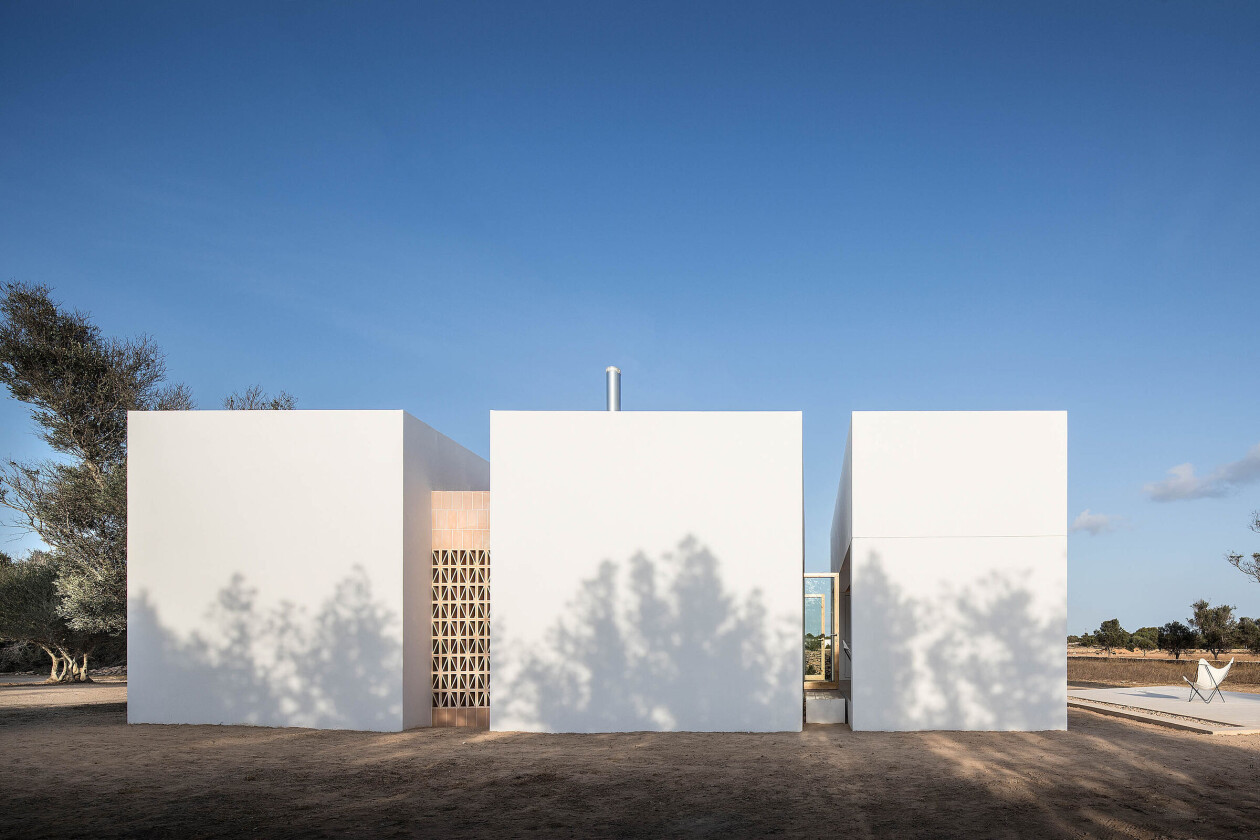Marià Castelló’s ‘Es Pou’ House is situated on the Spanish island of Formentera and alongside the historic ‘Es Pou de can Marianet Barber.’ The house occupies the western area of the plot, oriented to the south and protected from the setting sun by a mass of vegetation, and preserving the most fertile area for ongoing agricultural activity.

The house program is distributed through three distinct volumes, which in their break down also serve to reduce the overall mass of the building. The first volume, to the south, includes a shaded porch for solar protection. The second volume contains more public spaces while the third volume accommodates two bedrooms.

The three volumes are linked by ventilated interstitial zones clad with ceramic lattices that allow for light-filled spaces and constant evolution of light and shadow.

Interior finishes include a ceramic clad vaulted ceiling and pressed terracotta tiles to the floor. The tiles are echoed throughout the house and repeated in details from the façade, to the roof finish, to the headboard of the main bedroom. Leftover ceramic materials were converted into pebble gravel.

The freshness of the surrounding greenery is likewise represented in the interior concept with some of the vertical walls inside the house covered with a vitrified ceramic tile in a diluted green tone.

Views of the landscape are strategically framed. Looking outward from the house through the porch, one’s gaze is directed to a flat landscape of wheat and oat fields with soft and warm earthy tones that complement the ceramics and wood materials used in the house.

Much of the furniture was custom-designed and integrated into the architecture. Alongside this, iconic furniture pieces such as the Torres Clavé armchair, from 1934, or the traditional chairs from Formentera pay homage to the Mediterranean artisan tradition.

































