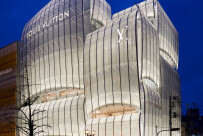At Louis Vuitton’s flagship store in Osaka, Japan, a curving glass façade makes reference to the city’s history as an important port by drawing inspiration from the sails of Japanese merchant ships. The façade was designed by Jun Aoki and Associates, with interior design by Peter Marino of New York.

The distinctive façade is made up of 10 ‘sails.’ The airfoil shapes of the sails are made of 2D curved glass panels, which achieve cost efficiency as well as ease of manufacturing. Each panel is double glazed, with the outside pane finished with a ceramic frit in order to create the effect of white sailcloth. In the day, the sails filter light, while at night they are illuminated to create a lantern-like effect.

The structure that supports the glass façade is intended to be seen through the transparent of the sails, reinforcing the theme of a sailing ship. Further to this, metal fretwork motifs at ground level suggest the appearance of a ship floating on water.

Inside the four-storey flagship, Peter Marino has similarly drawn maritime inspirations with wooden floors that create the impression of decks, wood-clad pillars and metal ceilings that recall grand voyage yachts. Meanwhile, traditional materials such as woodwork and origami wash paper are used as accents throughout.

The store also houses Louis Vuitton’s first café and restaurant on the top level. Le Café V is a cocktail bar featuring a terrace and adjoining bar within a uniquely cocooned outdoor room that makes optimal use of proximity to the sky.

Next to that, a speakeasy-style door allows access to the restaurant Sugalabo V, which features an open kitchen plan with architectural details.































