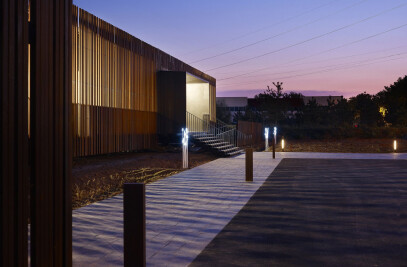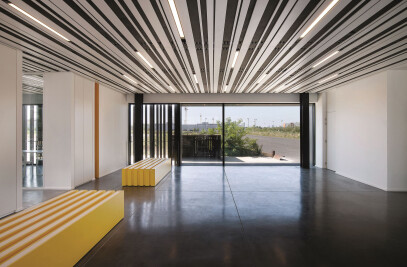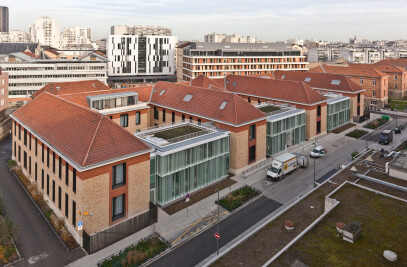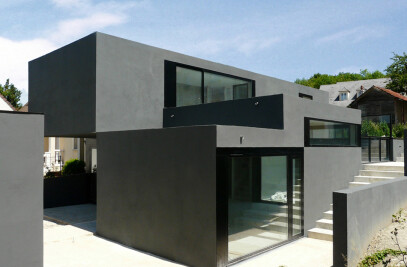Located on a long plot, the F+C house is stretched in strips. The house dialogues with its outdoor, a wooded area. It follows and slips between the existing trees, and especially the great Lebanese cedar. The building takes part in the residential area redensification.
The superstructure volume of the house is composed of an assembly of unit parallelepipedic blocs. They are offset from one another, and create facades constituted of corten and glazing portions in staggered rows.
The constructive feat was to have the solid corten parts and the glazing parts in a perfect staggered rows. Because of the impossibility to support the structural posts, we have some important cantilevers. It was made possible by the use of a steel structure. It becomes abstract and disappears. Indeed, the central and unique post which is not encased into the facade complex is placed at the corner of the patio between two glass sheets.
The thin steel structure disappears in the space to the advantage of the solid and the void. Then the house geometry becomes completely abstract.
The views are directed according to two logics, extern and intern. They are both about the natural atmosphere. Grand full opening pivot-windows abolish any notion of boundary between the inside and the outside of the house. A lot of crossing spaces amplify this sensation, and generate a succession of reflects which makes the house looks unreal. The garden with a variety of terraces and gentle slopes takes shape as an extension of the house. The ground floor and first floor patios refocus the house on an intimate exterior area.
Green patios that play with transparency develop new connections between spaces, and reveal the interlocking logic. In a sensitive way, the house is coated with corten steel panels in order to emphasize the dialogue of opaque and glazed surfaces in staggered rows. The colored concrete floor is in the continuity of a raw material building. The corten with its changing colors brings up the effect of time and establishes the house in the location.
The use of the corten in the inside of the house echoes with the outside cladding. As a raw bended steel sheet, the stair leads to the mezzanine bedroom with a corten sheets floor. In the transparent guest bathroom, a custom-made corten sink seems in levitation. When the wide pivot-windows open; the central space becomes a void crossing the garden.


































