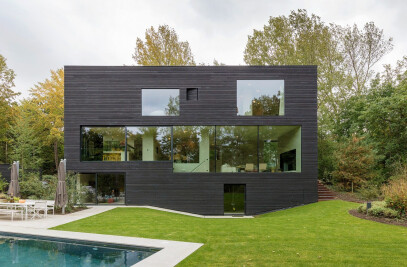‘Het College’ in Weert accommodates 1400 pupils and several levels of secondary school: preparatory vocational education, senior general education and pre-university education. The building also houses two sports facilities: a multifunctional sports hall and the municipal sports hall, which meets NOC*NSF standards.
The school is situated at a green location just outside the city centre of Weert. The building has floor-to-ceiling windows facing the surrounding green area, offering pupils and teachers a stimulating learning environment flooded with natural daylight. The transparent façade allows all the lessons and activities to be seen from outside. Education is not tucked away out of sight here, but rather deliberately ‘put on show’.
The transparency of the façade is variegated with coloured panels. The different colours of the panels along the façade contrast with the natural colours of the surrounding area. Except for green, the colours around the building shift gradually through all the colours of the colour wheel. The panels by the main entrance are red, highlighting the heart of the building. Moving north – the cooler side – the colour red gradually gives way to warmer yellow; moving south – the warmer side – the colour shades toward a cooler purple. The coloured panels can also be seen from inside, facilitating orientation within the building.
The linear, meandering shape of the school building ensures that the various functions each have their own wing, while never moving far from the centrally situated learning domains. The open learning domains are in line with the school’s innovative education programme, in which pupils learn to work more independently within a recognisable and safe environment. The building also offers rooms for classical education and short instruction classes.
The school’s floor plans are completely open to restructuring. The long-span column structure makes it easy to adapt the building systems if the floor plan changes in future. The classrooms have a net free height of 3.30m, which gives the rooms a pleasant, spacious feel.
The use of natural and environmentally friendly materials like bamboo and wood create an enjoyable learning environment that feels true to nature. To keep operating costs low, the materials used in the construction were selected on the basis of minimal maintenance, in consultation with the facility manager.
The compact construction of the building ensures a favourable gross-net ratio and high energy efficiency. The coloured panels in the façade, the reflective glazing in the windows and the overhanging aluminium canopies that wrap around the building provide sufficient passive heat resistance. This approach made it possible to keep two-thirds of the façade transparent. The aluminium canopies vary in depth depending on the amount of direct sunlight. In combination, these measures ensure a limited heat load, coupled with a proportionate drop in the need to cool the building.
Thanks to concrete core activation linked to a geothermal heatpump in the ground, radiators and air conditioning are unnecessary. Buildings without radiators or air conditioning have fewer air currents and lower levels of airborne allergens and dust. The distribution of hot and cold air is highly homogenous and draft-free. The occupants suffer fewer headaches and respiratory infections, which is a particularly important consideration for child development.

































