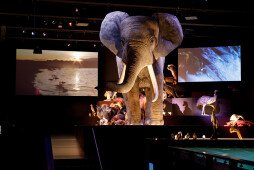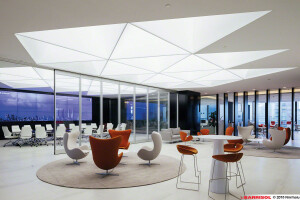Intro
After many years, the renovation of the Naturalis Biodiversity Centre is finally complete. Located in the city of Leiden, the Netherlands, the museum and research institute has been dramatically expanded and transformed, with Hollandse Nieuwe responsible for the interior transformation of the employee areas and research offices. Hollandse Nieuwe were involved in workplace strategy, support and the complete interior design of the new working environments. Together with Naturalis, a workplace strategy and design were developed through a combination of workshops, analysis and department shadowing by the design team.
The central issue in the Naturalis project was in creating an appropriate design solution that catered for its diverse workforce, as researchers, museum staff and support staff all had different requirements and activity patterns. Alongside these considerations, the buildings technical and installation constraints also played a significant role in the development and definition of the final design.
Concept
The Naturalis project is separated into several elements. The Dutch architects Neutelings Riedijk initially designed and renovated the new museum complex, the laboratories and the office areas. These renovated offices were then transformed by Hollandse Nieuwe into a new working environments, meeting areas and leisure zones.
The concept for the research and work areas is based on the core of Naturalis' identity: Researching nature to preserve biodiversity. The idea of making this visible throughout the workplace became central to the design. Showing the research activities, displaying Naturalis’ collection and experiencing the richness and beauty of nature became the means to achieve this.
A secondary principle used was to make the architecture of the museum visible to the office of the employees and researchers, with the idea being that the museum must be experienced as a whole, from the public areas to the working environments. The oak frames used in the new museum have therefore been an important modular principle in designing of custom walls and partitions, helping to extend the museum into the work areas. In addition to the oak frames, steel frames and large glass showcases have also been developed, inspired by museum exhibition furniture. In general, the simple material palette of oak, white, black, colour accents, coupled with a wide array of plants and graphic prints has been used throughout the space in order to align the office areas with Naturalis identity.
Design
The office area is comprised of six floors and an atrium space. The ground floor includes a meeting room, collection counters, meeting facilities, workplaces and study locations. The office floors are accessed from the ground floor via a podium staircase that circles up next to the central void. The spaces adjacent to the atrium are designated as a communal area and contain a mix of meeting facilities, pantries and informal seating. The centrally positioned void divides the two office spaces per floor into two parts. Meeting rooms, concentration rooms and phonebooths are alternately positioned between the workplaces, creating a balance between private and more open areas.
The simple palette of oak, white, grey and black is complimented by a graphic layer. This layer has been specially designed for Naturalis in collaboration with graphic agency Betiche and consists of abstract, colourful prints that reflect the research, collection and richness of nature. The privacy films for the meeting rooms are also an abstraction of these natural patterns and are a recognizable and yet subtle reference to the Naturalis institute.



































































