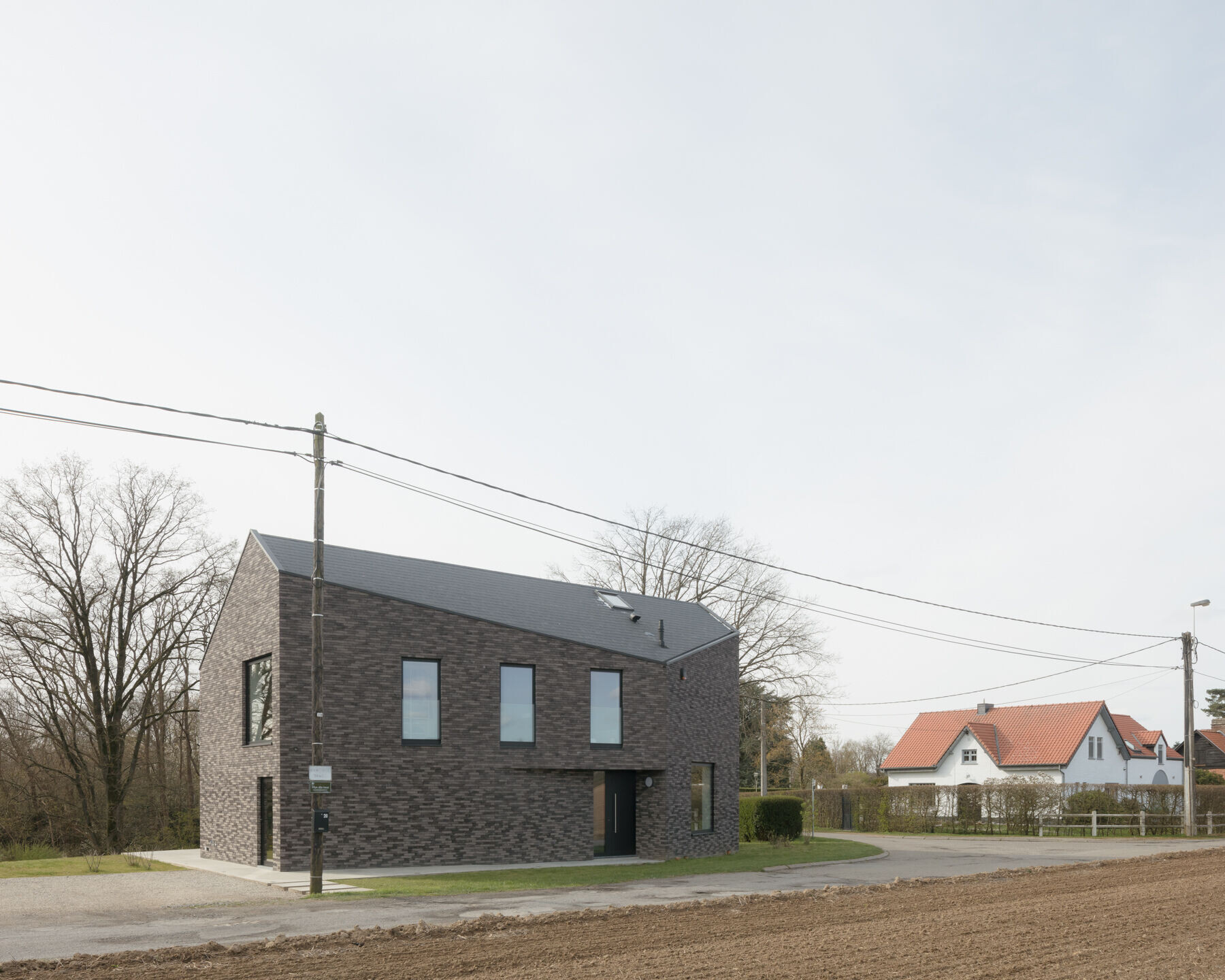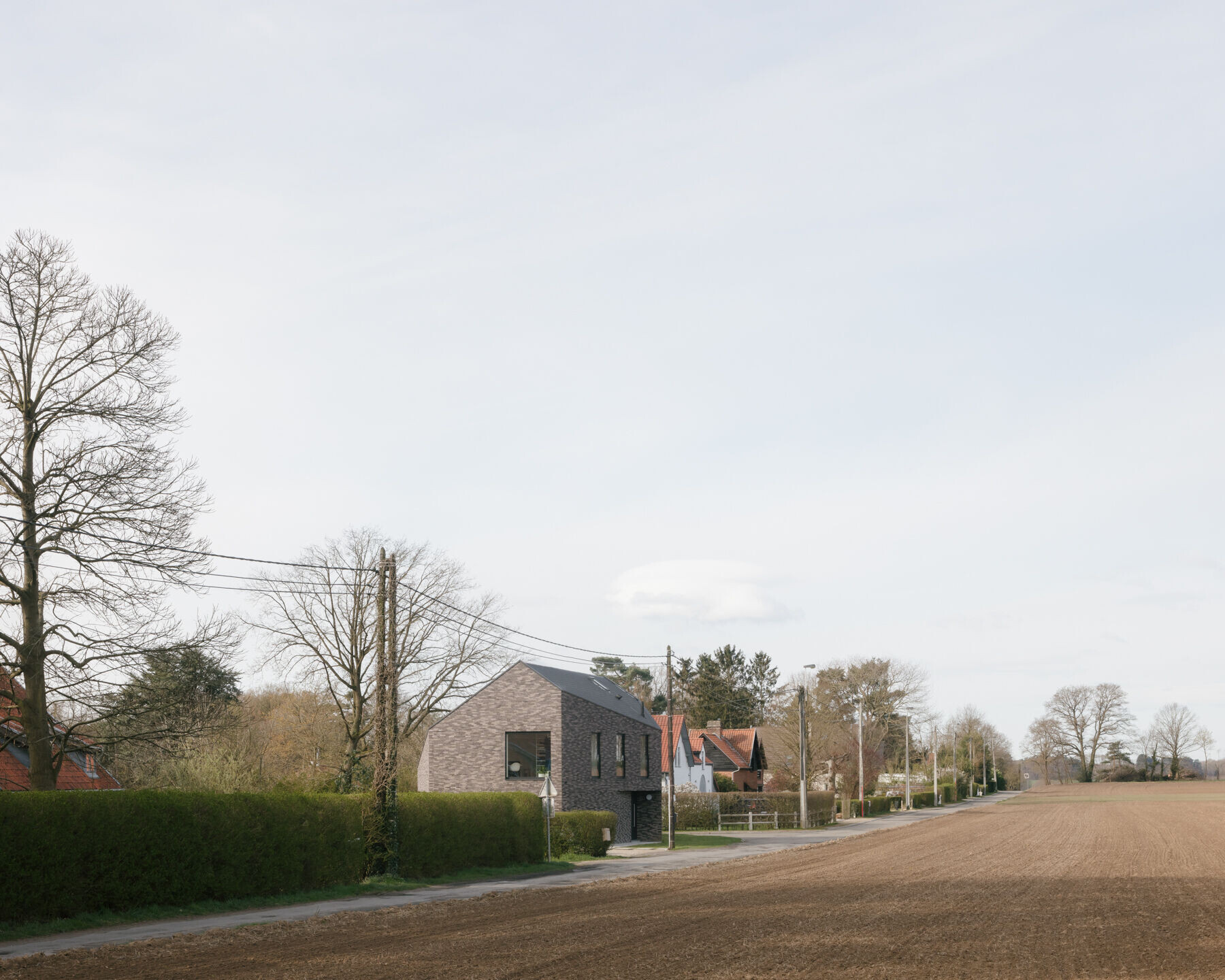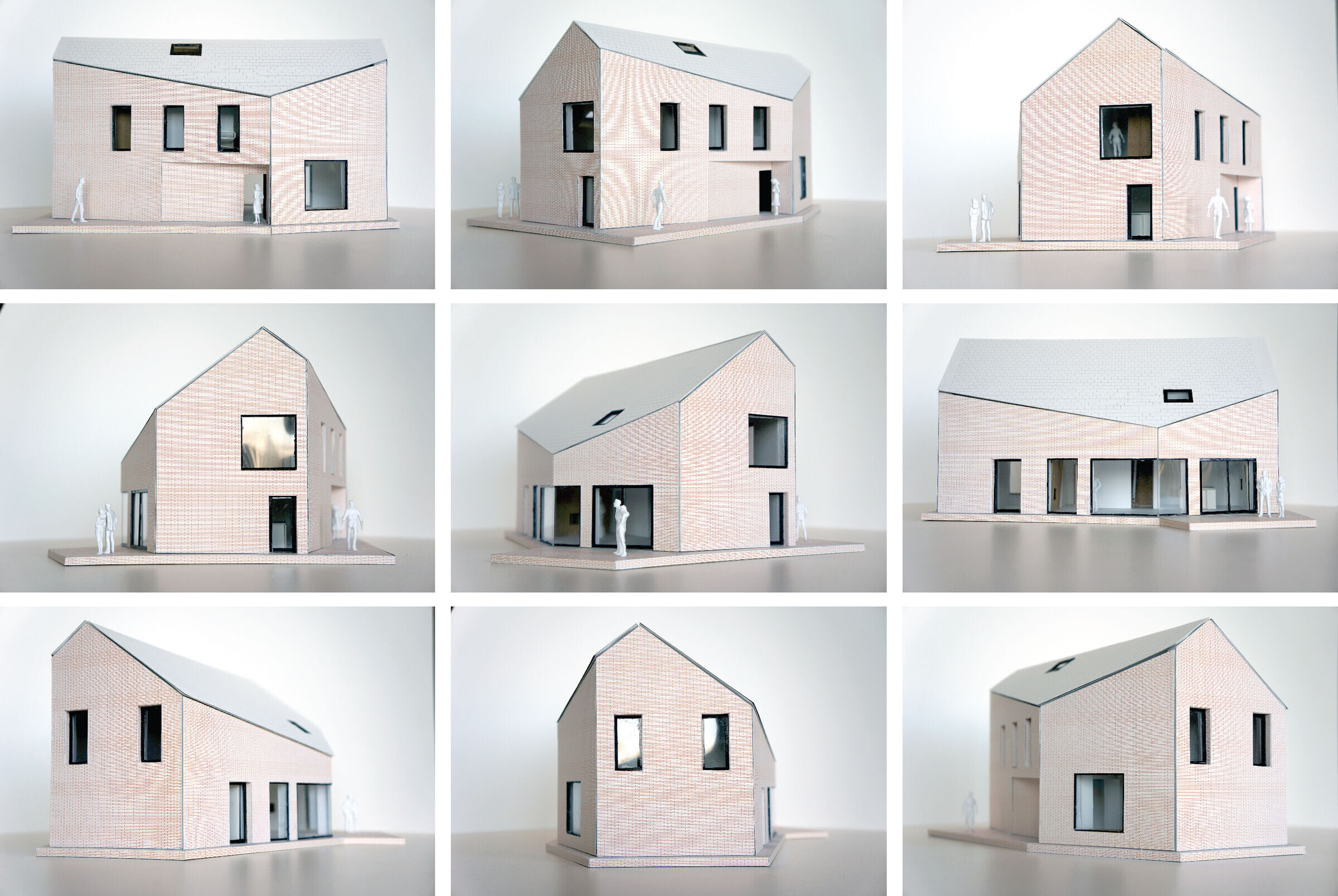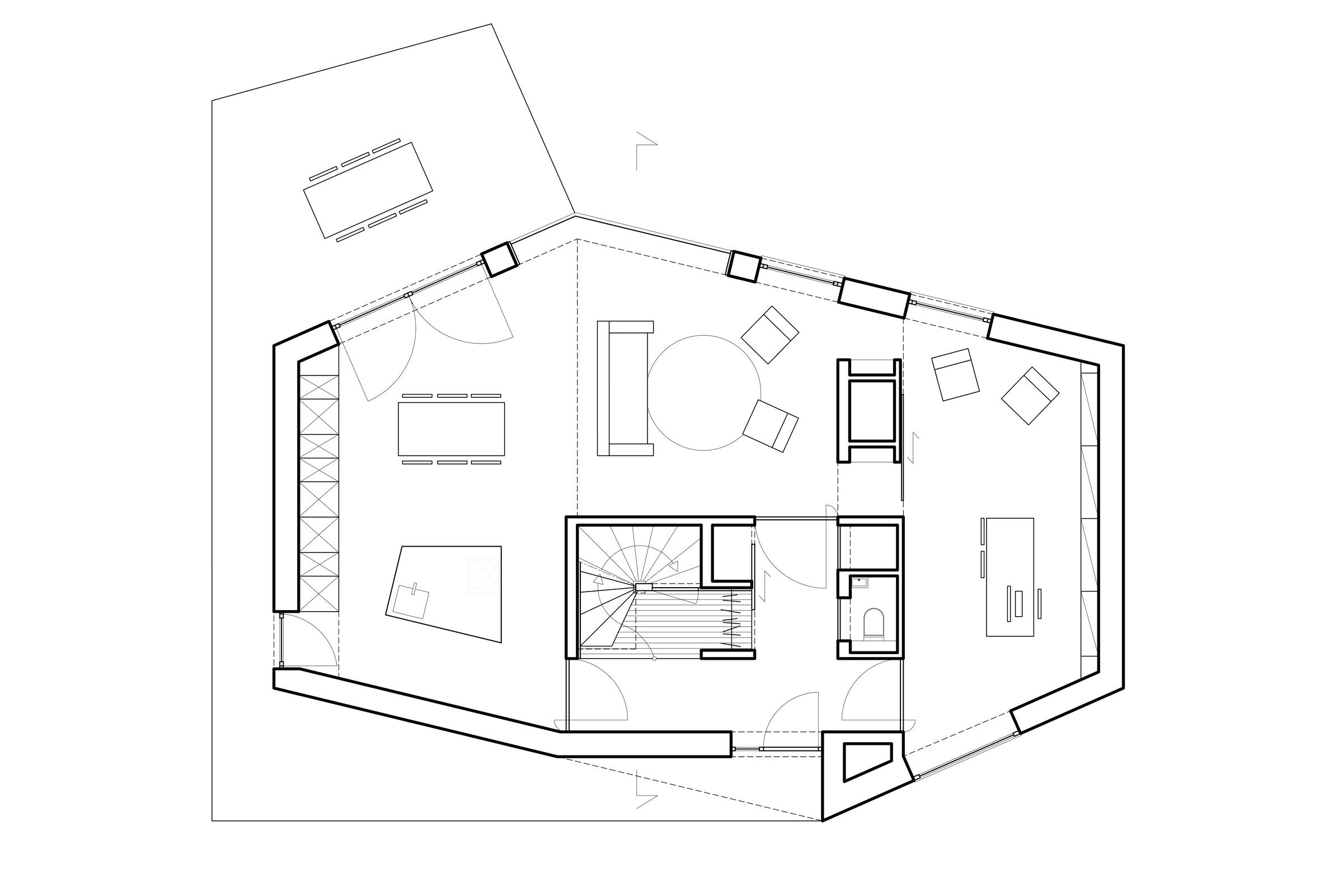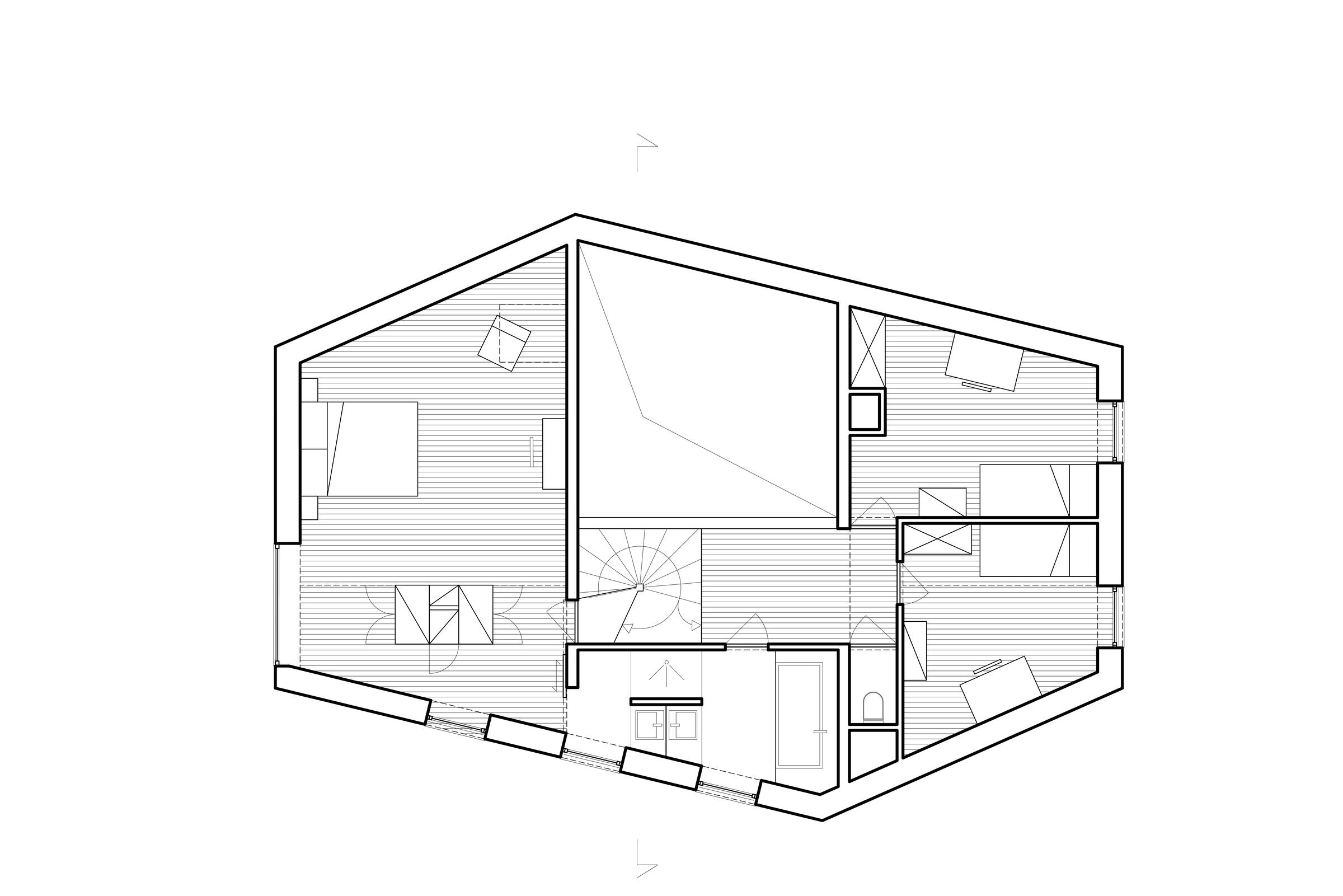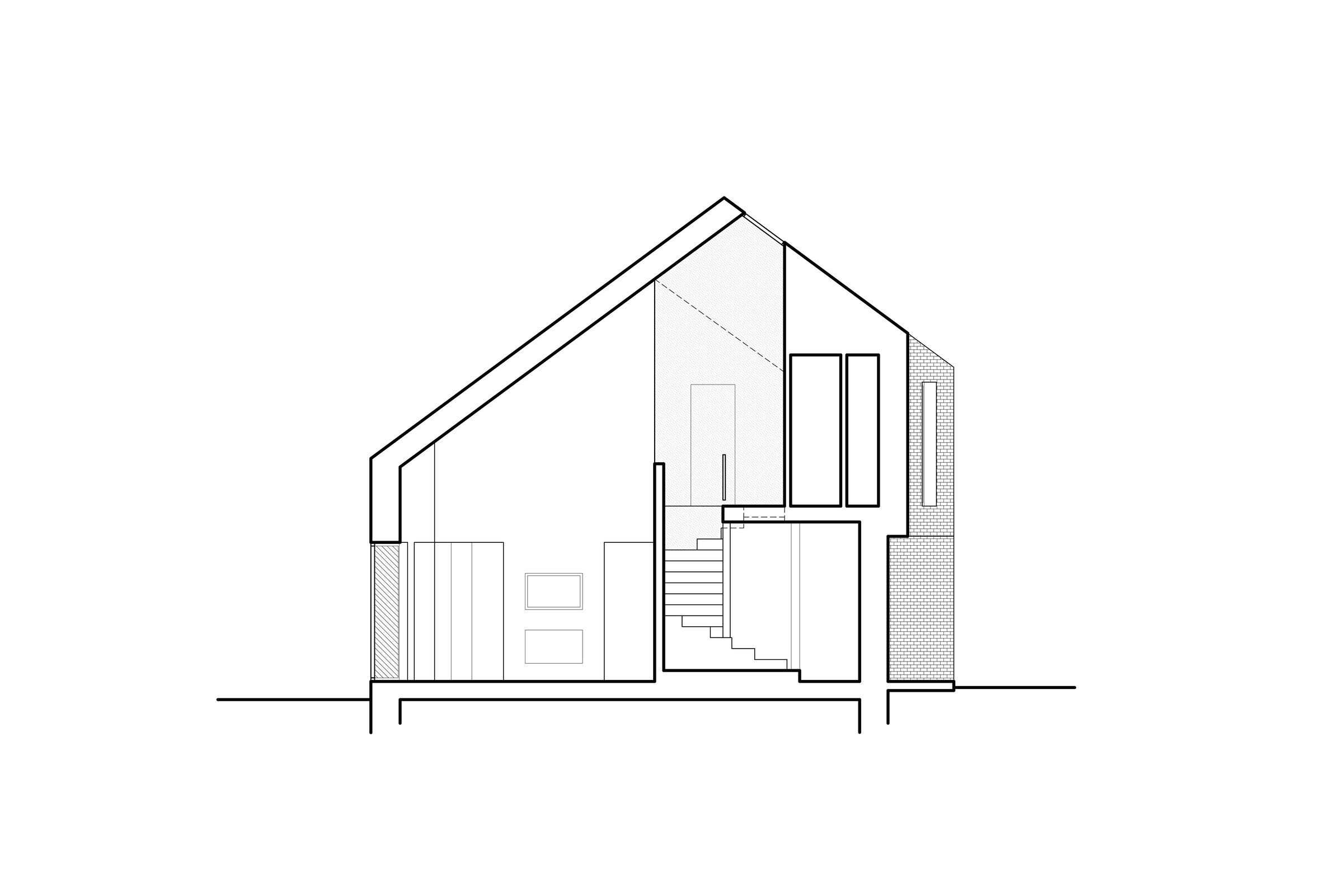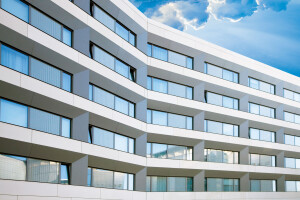This single-family house is located in the heart of a rural environment on a complex corner plot, on the edge of a wood. Both the particular configuration of the site and the peri-urban stylistic context of 1960s housing led us to question the meaning of integrated architecture.
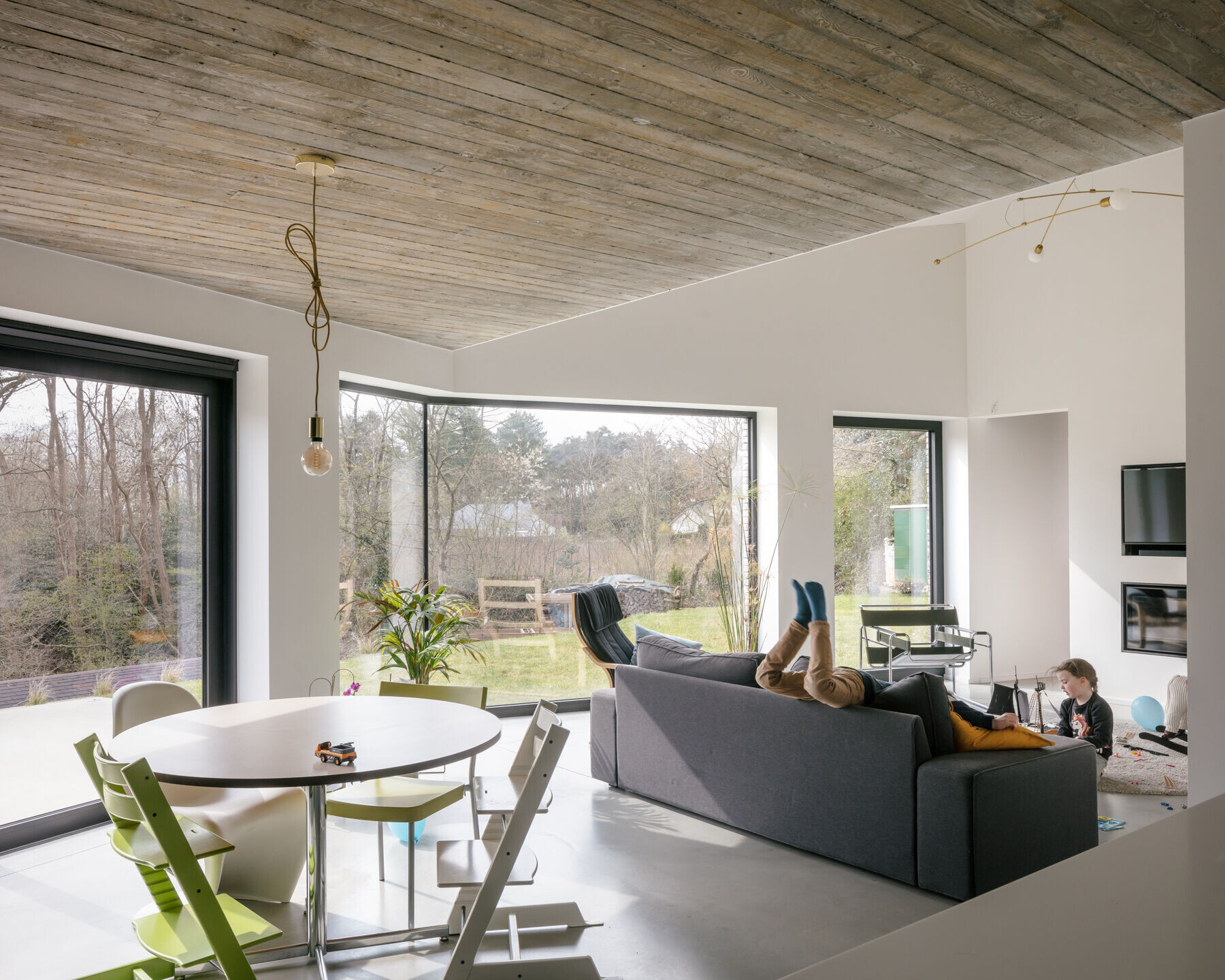
Between mimicry, reference and rupture, this project proposes to take advantage of the constraints but also of the potential of the environnement. The architectural response wants to be both anchored in its physical and cultural environment but also singularly in rupture with them. This results in geometries and spatialities as scars of these tensions.
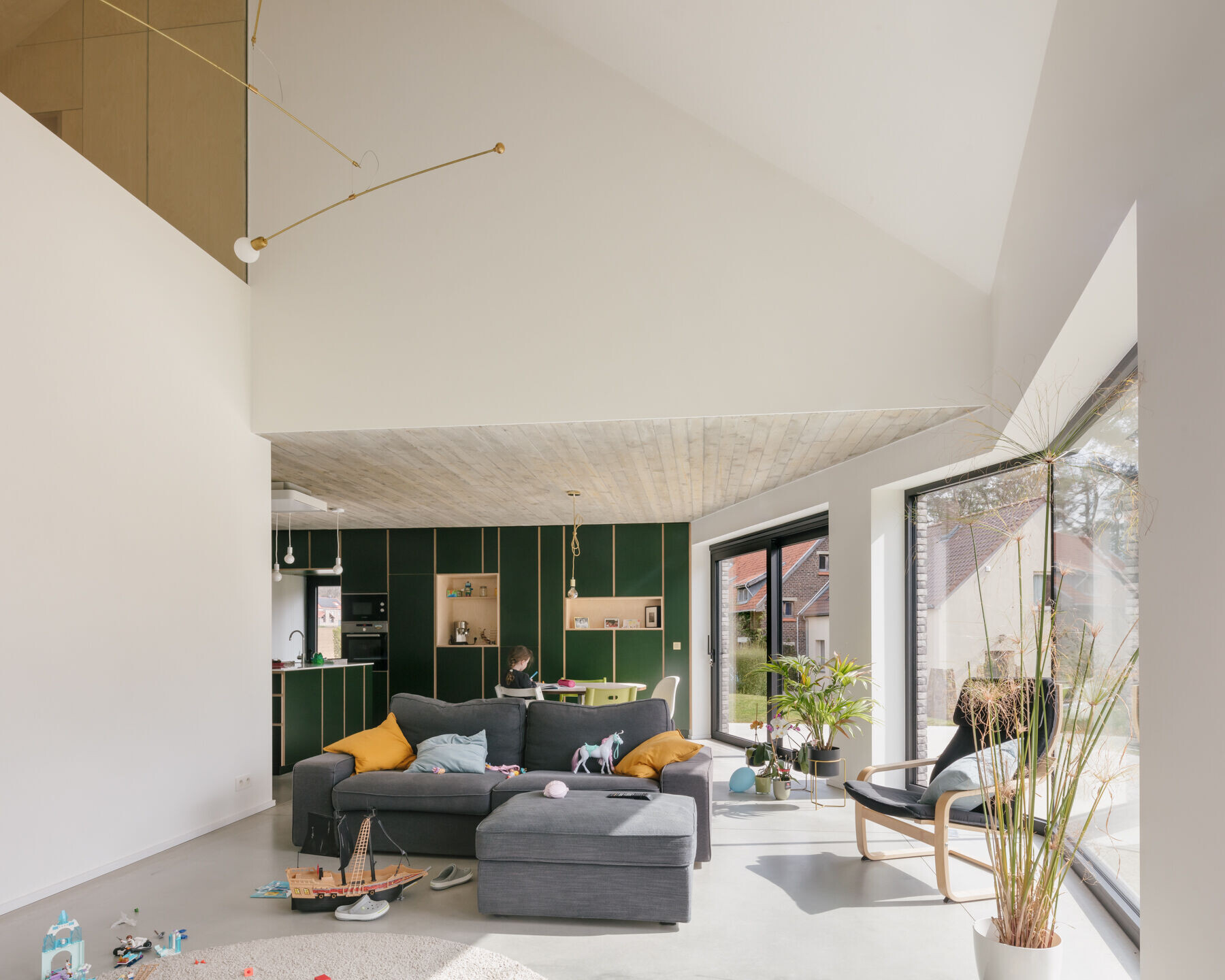
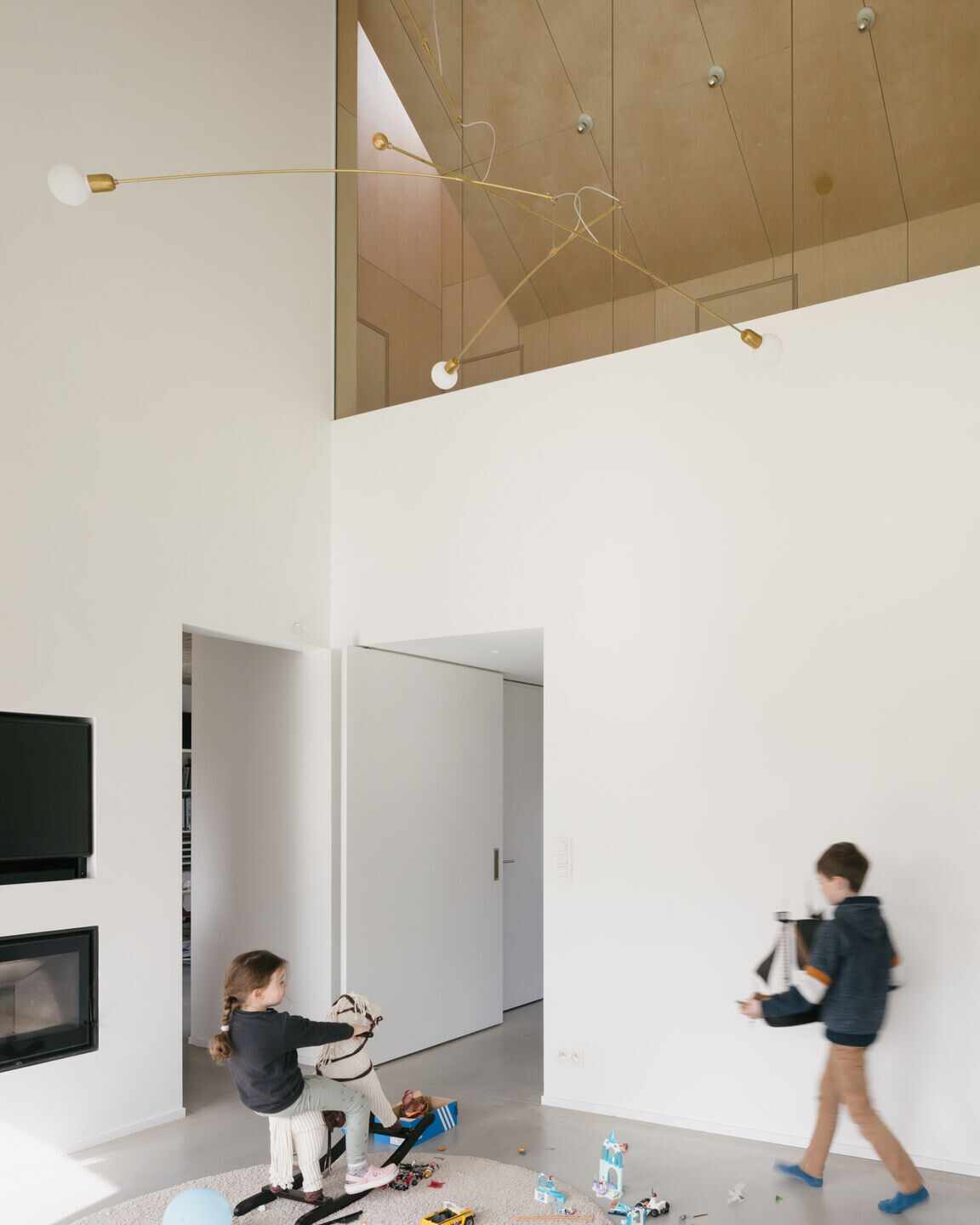
The orthogonal plan is disturbed by the drawing of the facades that it accompanies to close and expand the interior spaces. The tripartite composition of the house organizes the entire program around the core of circulation and a void accentuating the visual connections between the day and night areas. Despite the apparent plan openness, each space is defined and has its own identity ensured by variations in heights, views and materials.


