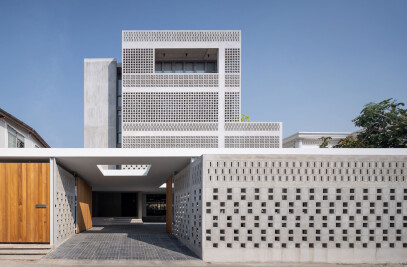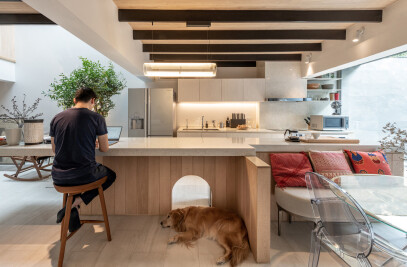When space is perceived as an aesthetic experience, whether in the form of a landscape, an expansive playground, or a multi-functional area that accommodates various activities of its users, the idea of expanding a recreational space of the house to the adjacent plot of land is turned into reality. The desire for a larger living space that is situated right next to the vast lawn and surrounding garden where the kids can run around and experience the presence of nature first-hand, is the beginning of the story filled with visions and imaginations, which later become a brief that the team responsible for the design of OA pavilion needs to work with.
The land is home to two large trees. The design creates a void for the tree near the parking space to pierce through the roof and continue to grow. The other tree stands tall towards the front of the house (at the center of the fence line). There are also a number of trees growing towards the east of the property, and along the house’s perimeter. Such surrounding context originates the U-shaped floor plan of the architecture, which houses a new living space and back of the house area. The spatial elements of the U-Shaped floor plan contribute as an enclosure space of the program, beautifully embracing the open plan living area while still granting a visual access to the natural elements of the surrounding outdoor space.
The one-story height of the pavilion is intentional as the space is designed into a rather long living space. The thickness of the steel materials and structure is minimized with hidden details that keep the height of the new addition as low as possible to prevent the new structure from disturbing the existing trees and a new cluster of trees planted in the garden, on the house’s expansive lawn. The architecture references its physical presence to the scales of the trees with an interior space that opens itself up to the view of the garden where the original trees and a bigger and more luscious cluster of flora are growing towards the east of the land. The architect plays with the way humans perceive and experience the physical proportion of a tree. Conveyed through this particular piece of work is an appreciation in the superior presence of nature and realization in the humble existence of architecture as a part of the grander being; the equilibrium state where a built structure and nature perfectly collide and beautifully combine.

































