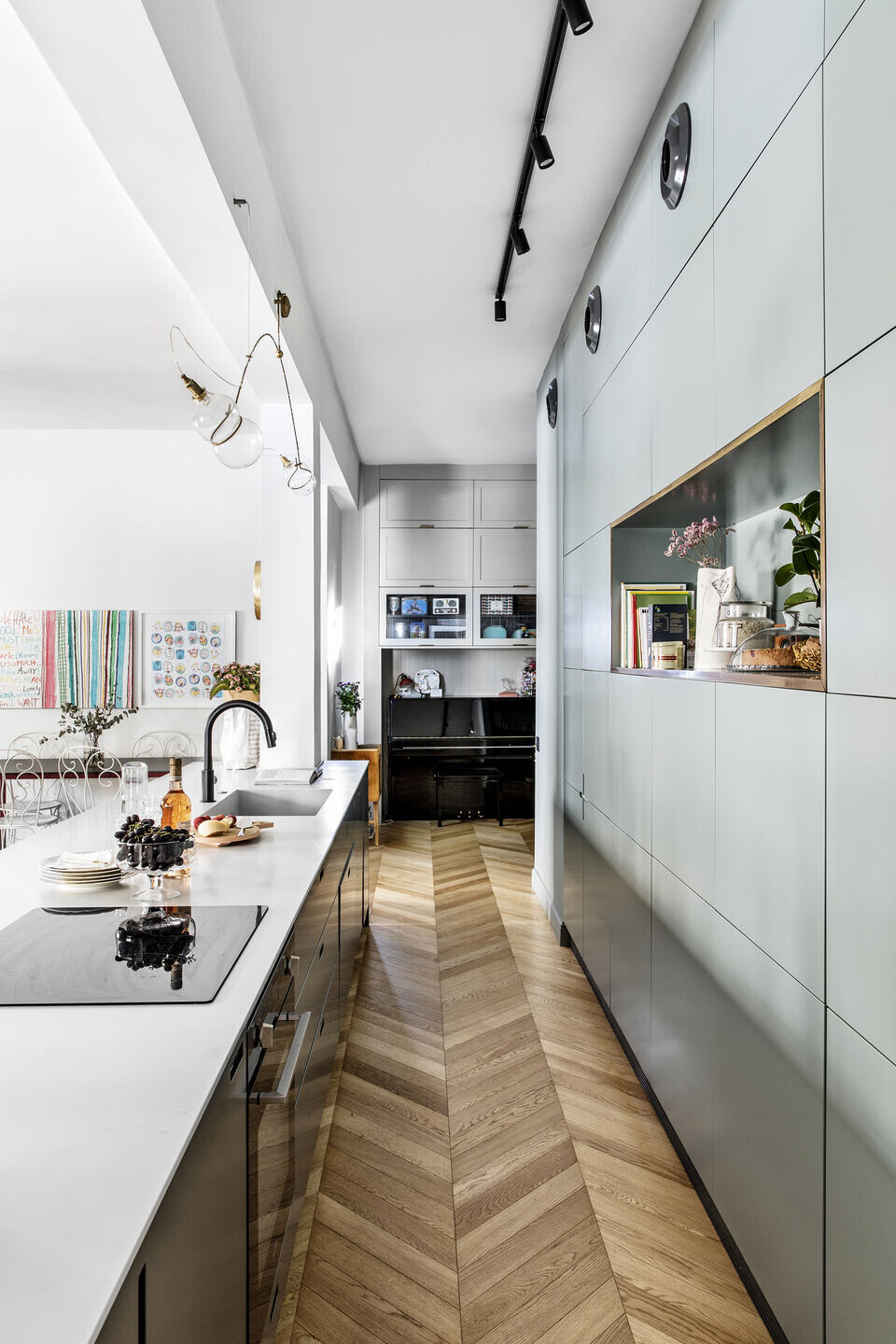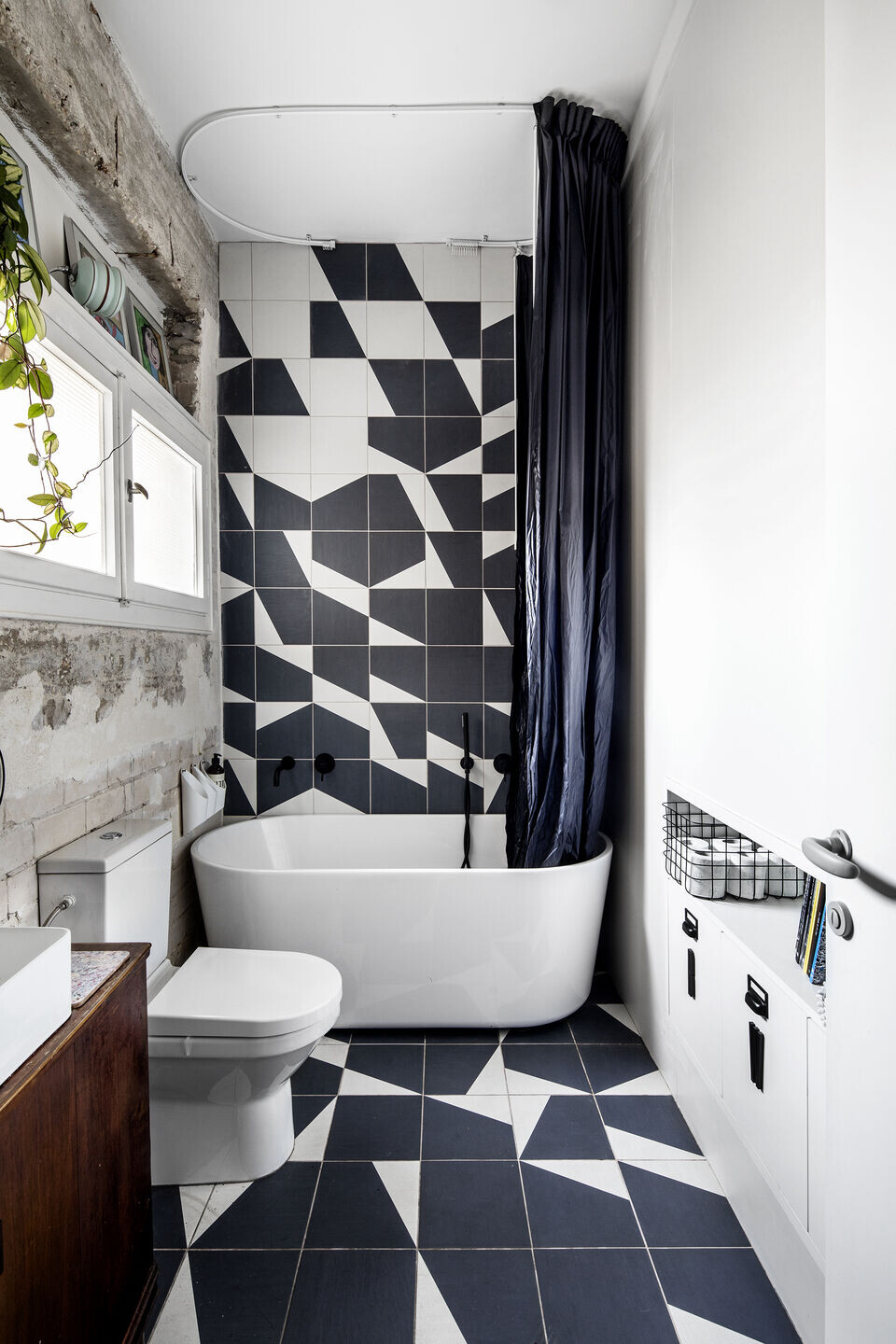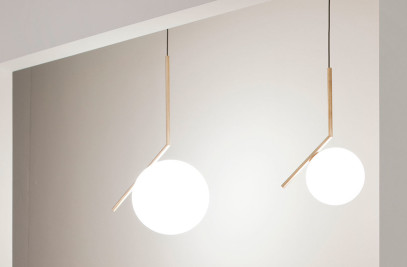The 95 square meters apartment on the third floor was purchased by a young couple who grew into a 5-person family. The 3-bedroom Bauhaus apartment was already too small for their family’s needs, and for a while they looked into moving to a similar, but larger, apartment.
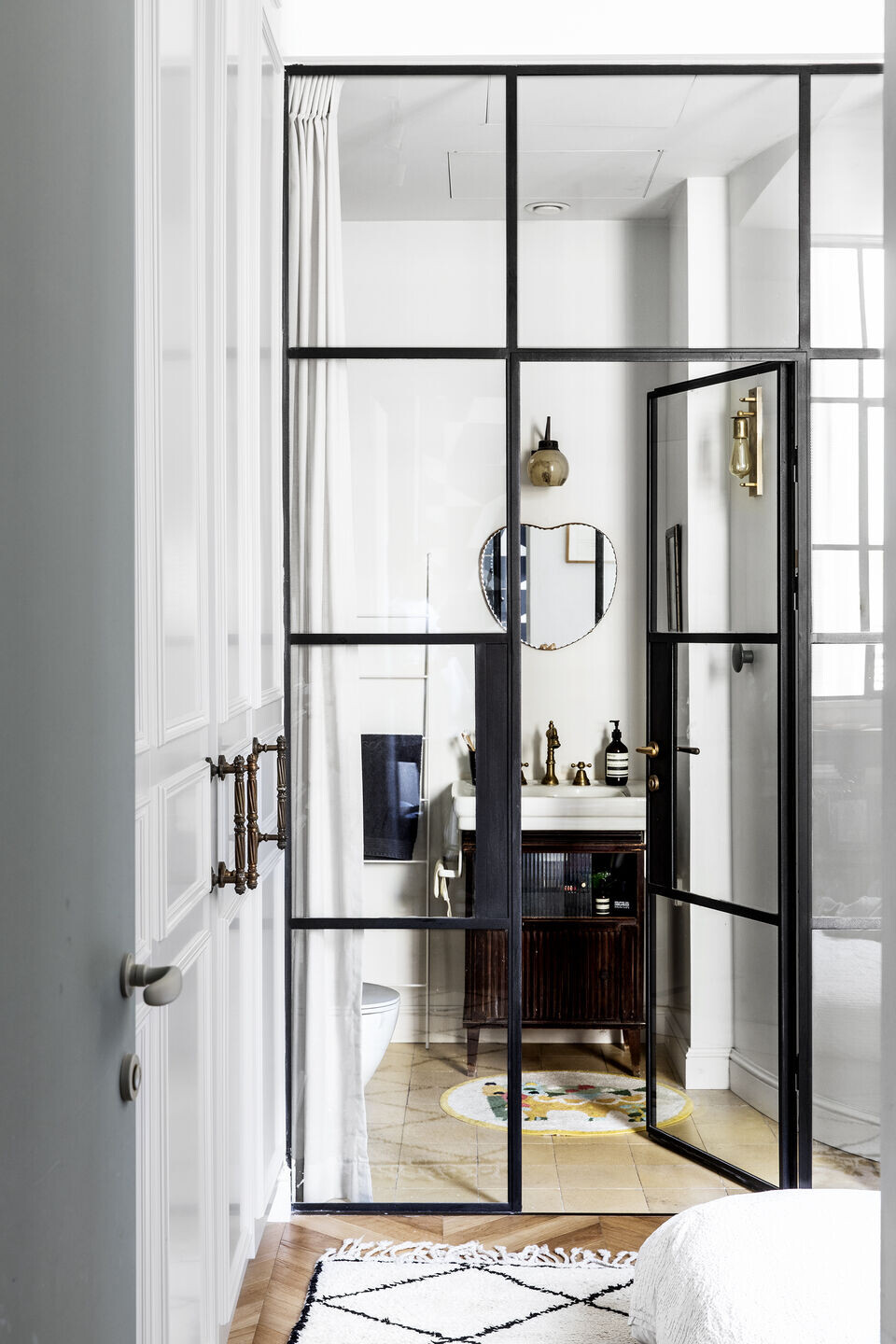
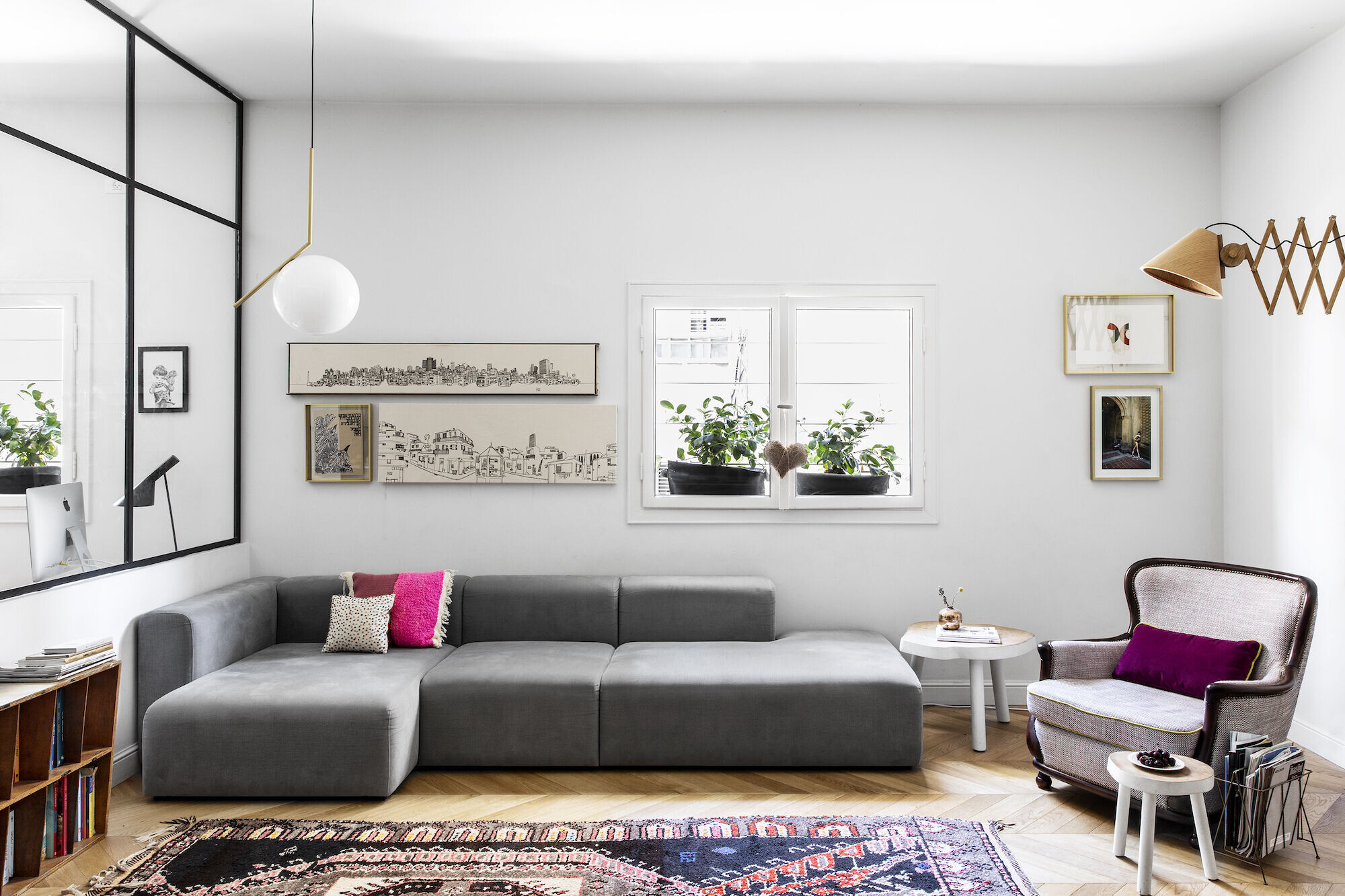
When they became desperate from trying to find an apartment for sale in their preferred area, they looked into a smart and compact design, which would allow them to continue living in their apartment. The plan placed great importance on the space that would allow their growing daughters to grow up together, but also to be able to find privacy for each one of them.
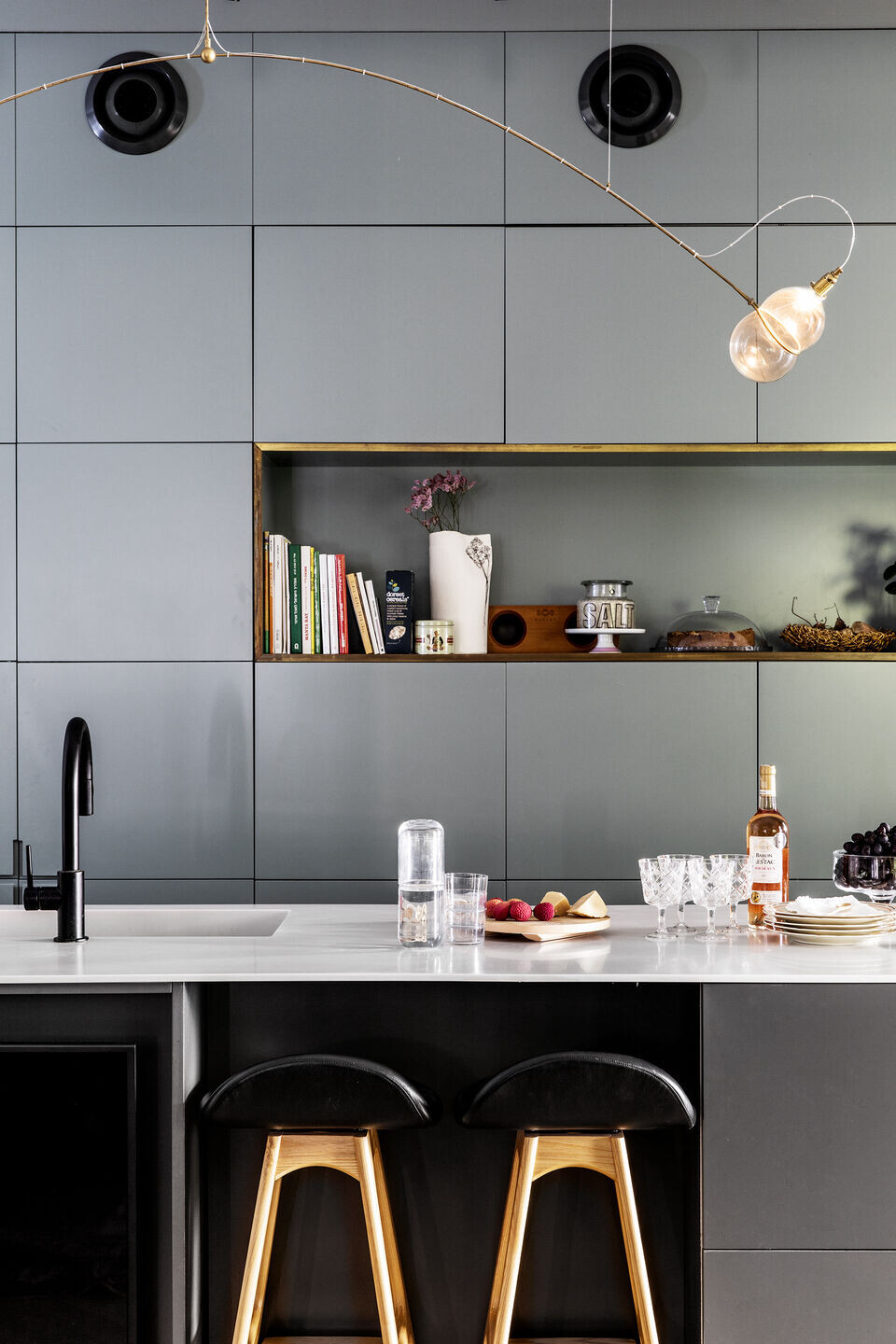
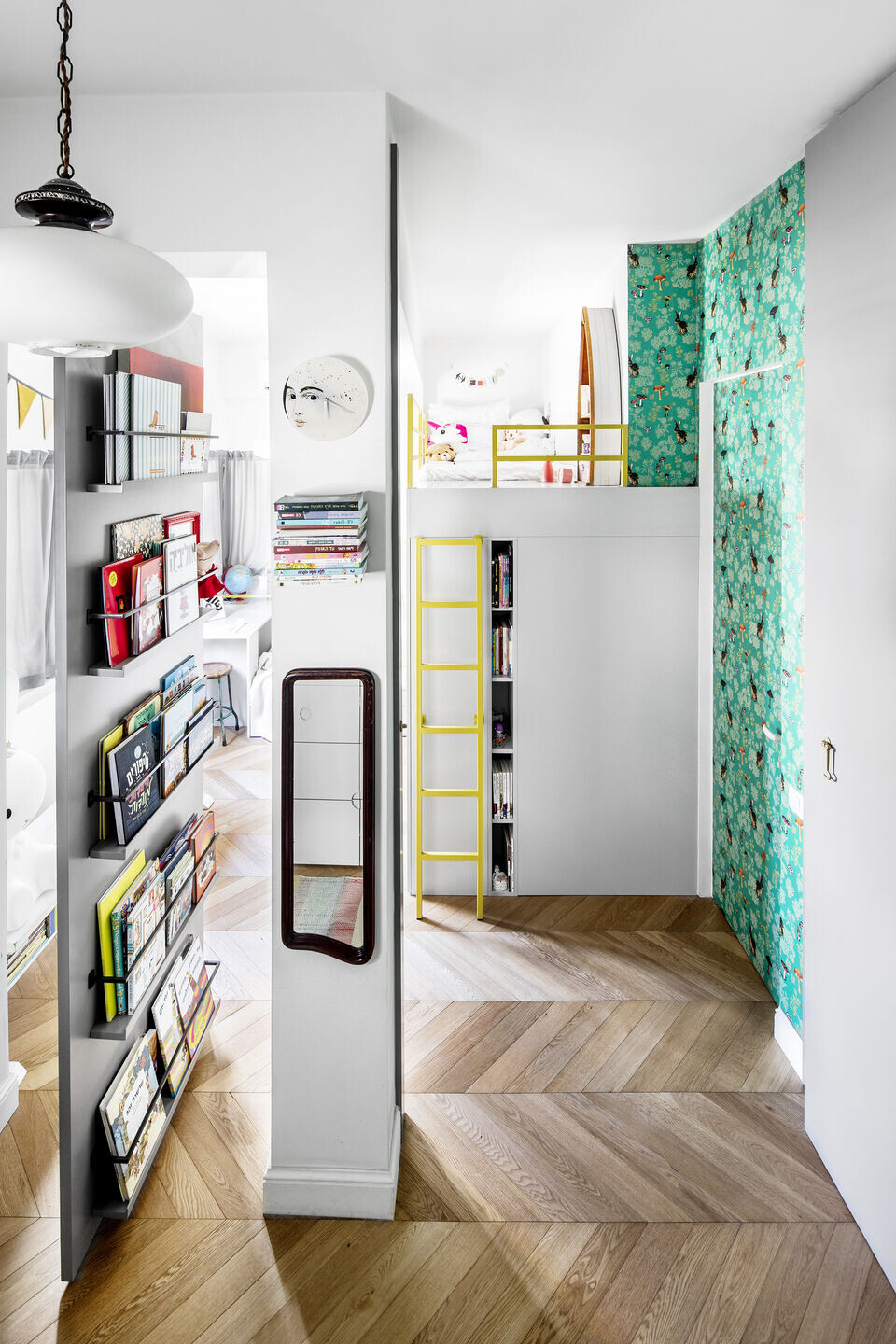
The versatile foyer brings you to the main space, featuring a long and wide island at its center.
“One of the things that we liked as we studied the family members’ habits, is how they eat their breakfast. Instead of sitting down for breakfast they prepare small bowls of cut up fruit and vegetables, and everyone goes around the house snacking, as they get ready for the morning. At that moment, it was clear that the new plan had to place the kitchen as the center of the house – the place that everyone revolves around.”
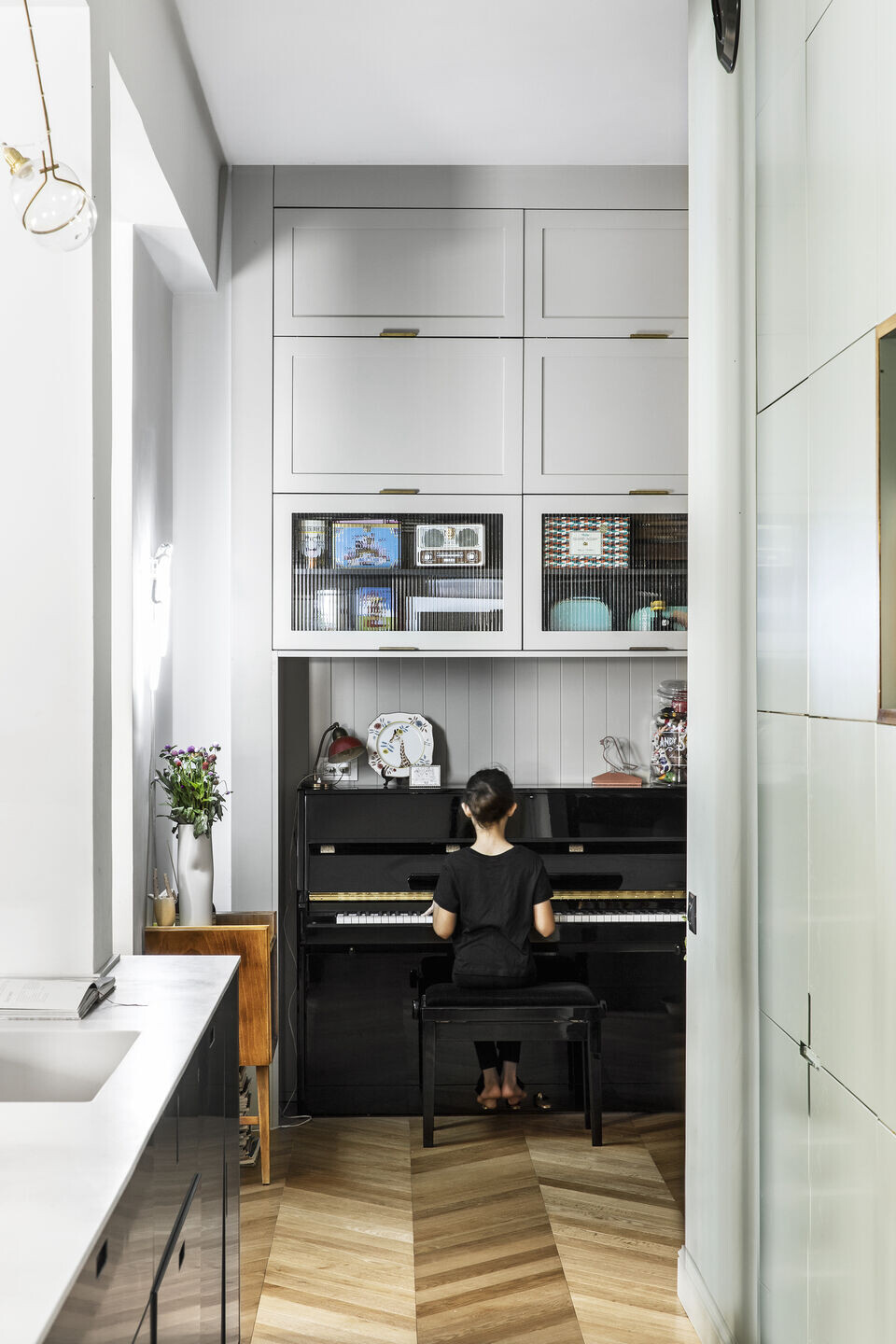

At the end of the living room there is a glass wall, framed with thin metal, and behind it a play area with a work desk and a custom-made closet. In the future this room will turn into a bedroom for one of the three girls: The glass wall will be covered by a curtain or replaced with a plaster wall.
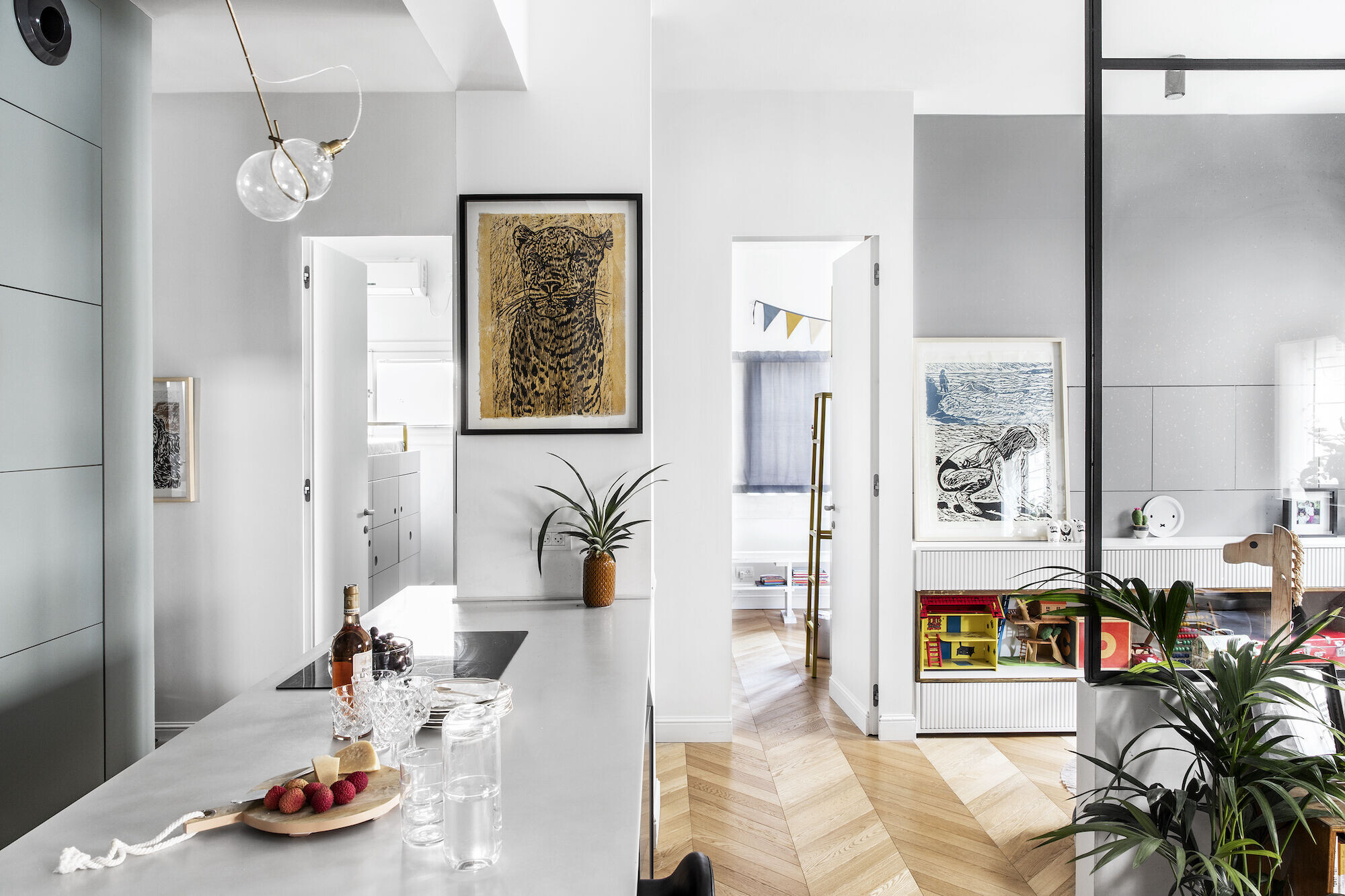

The entry doors to both of the girls’ bedrooms face the kitchen and living room. “When the doors are open, you can really feel the togetherness in the space. One bedroom sleeps the two younger daughters and the other the eldest. The rooms are small; joined by a partial closure of a partition and a revolving bookcase door, on the other side of which is a chalkboard.
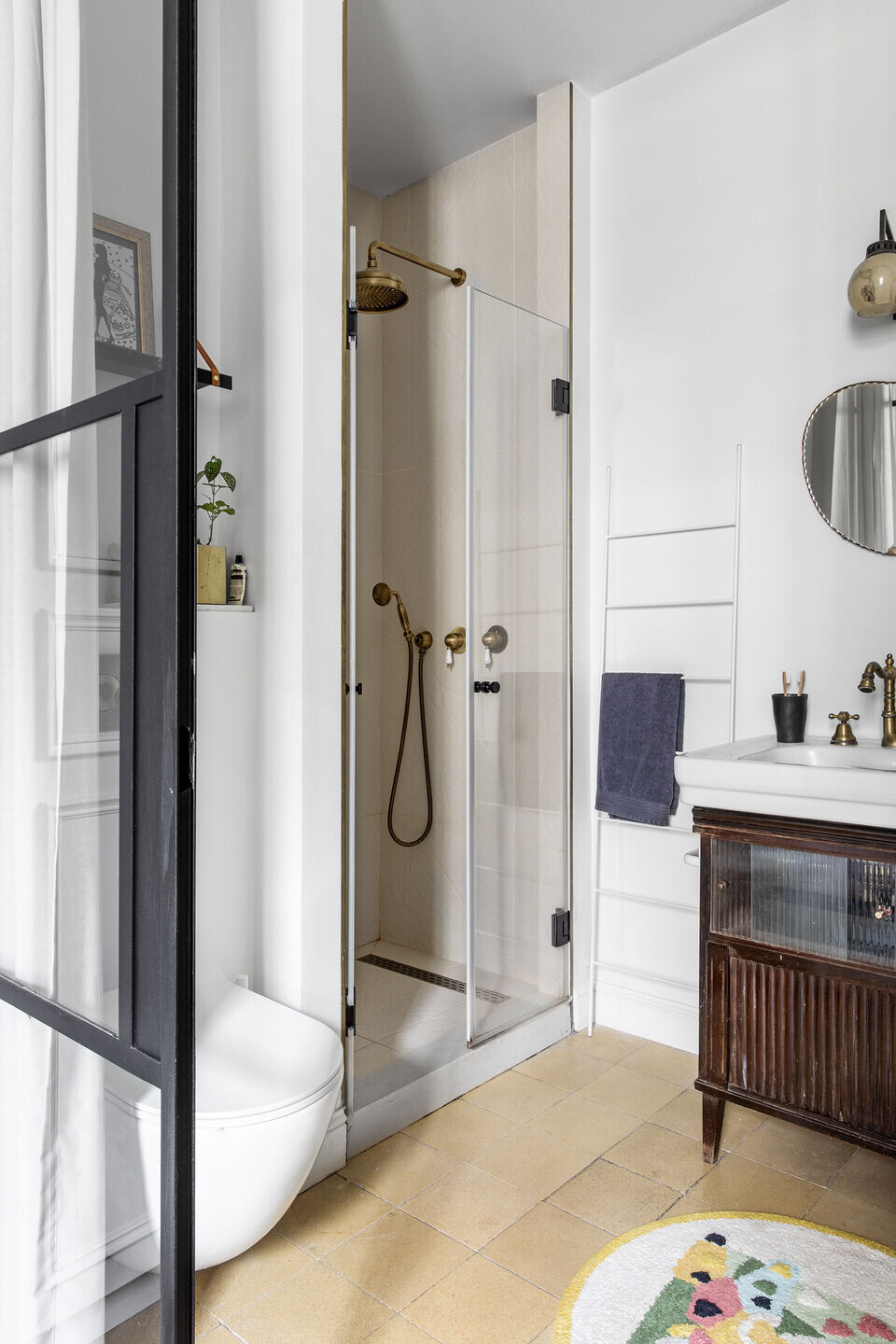
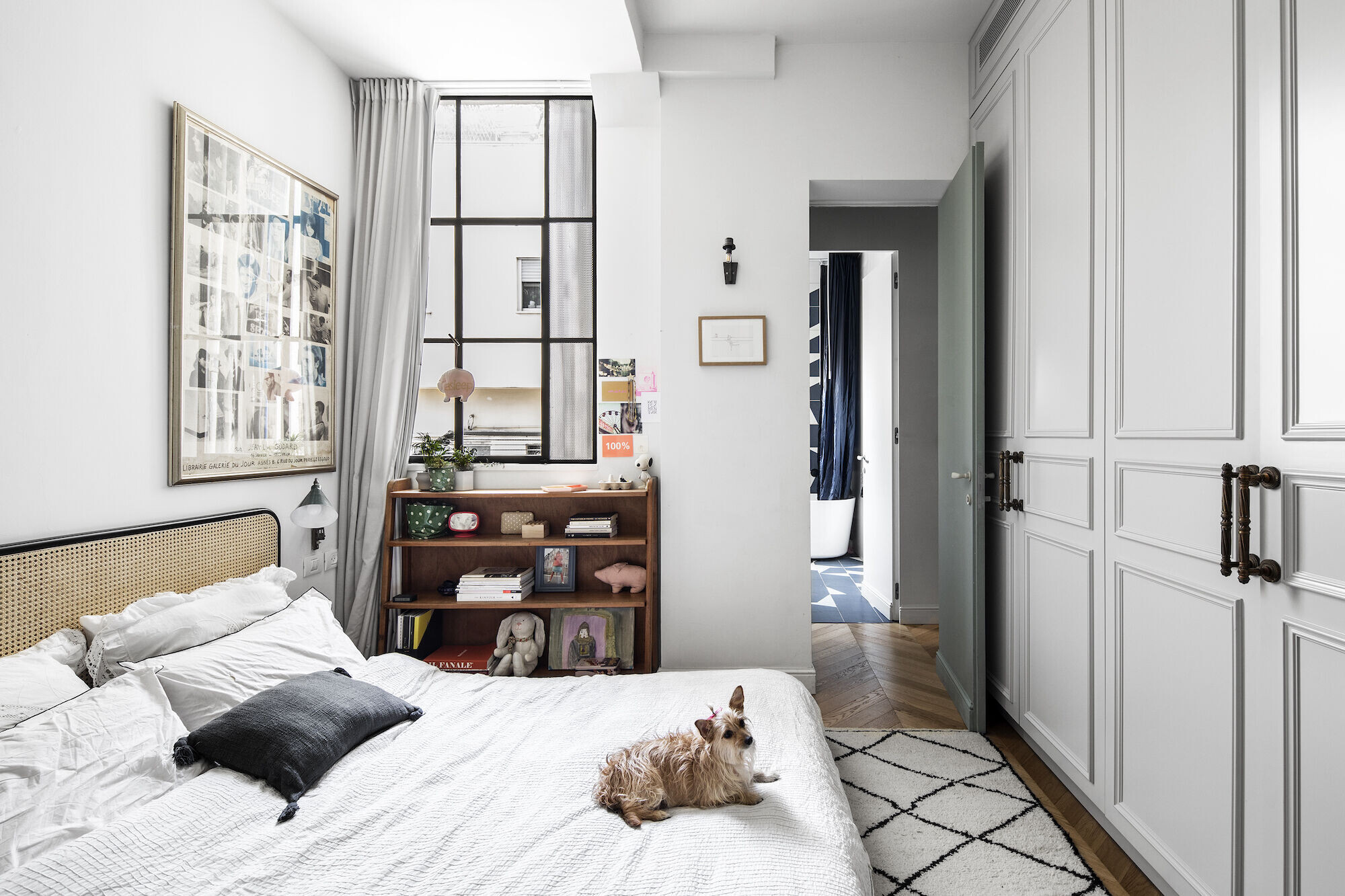
The decision was made not to separate the rooms with a wall, but here too there is a thought that takes the future into consideration: When the girls would want separation, the bookcase and revolving partition will be replaced with a plaster wall.

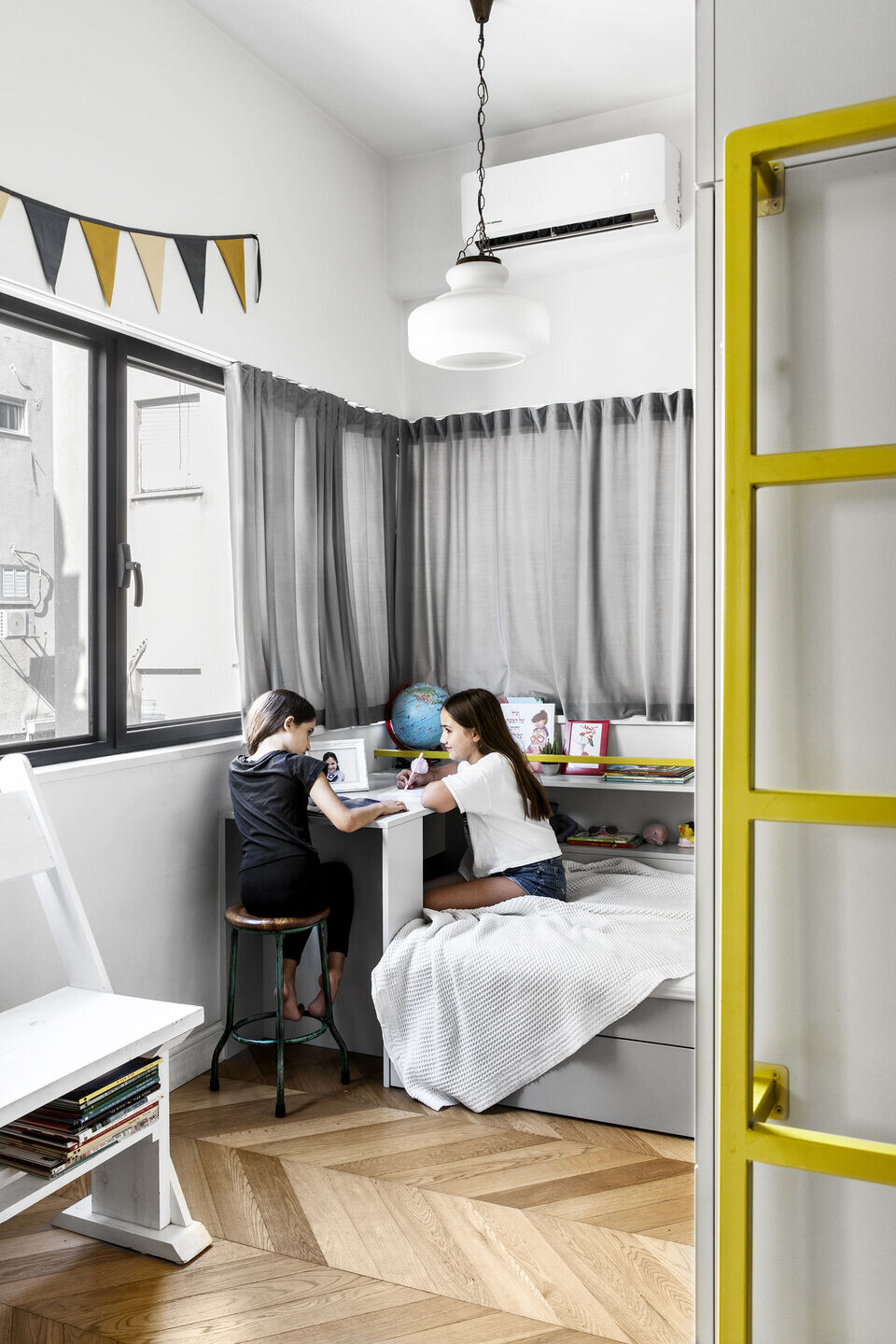
Team:
Architects: Ma / Deux Studio
Photographer: ITAY BENIT
