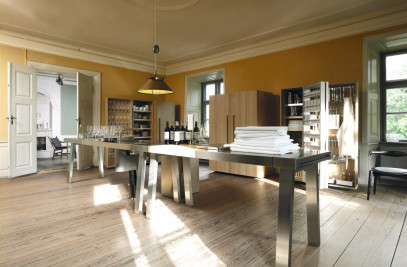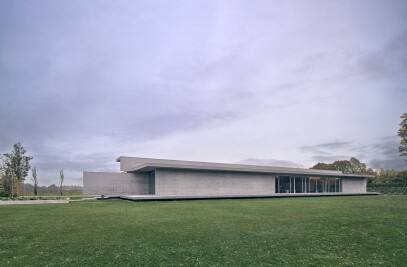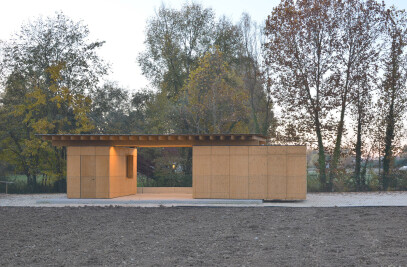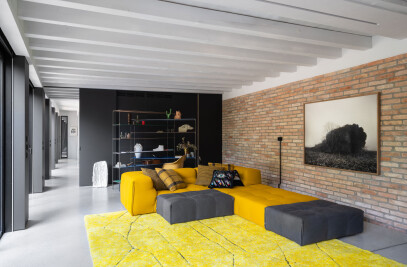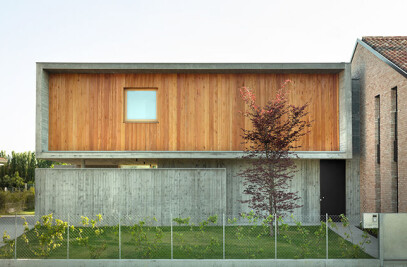Villa DLM is part of a small site in a residential neighbourhood. It is a rational and introverted house, whose apparent privacy dissolves in the internal courtyard towards the garden. The project idea is the composition of three simple volumes, which modulates the spaces of domestic life and establishes direct connections between the parts. Two parallelepipeds are arranged perpendicular to each other to form an L open towards the garden, the third stands on top of the previous ones maintaining its formal autonomy.


The rigour in the plan composition also characterizes the facades. The elevation layout reveals precise geometries: glazed cuts and burnished gratings with a square mesh lay on the background of the exposed concrete with a formwork bottom effect.


The public facade appears completely blind, modulated by the shadows of the volumes and by the dialogue between the concrete and the gratings bands. On the contrary, the private front towards the garden is dematerialized, establishing different relationships between the living spaces and the natural elements. The upper concrete body appears suspended on the glass-covered volume. Its overhang protects the living room from glare, generating a covered place between the inside and the outside. On the first floor, the long sequence of adjustable gratings in the terrace further breaks down the front and constitutes a useful solar shading device. The changing effects of light and shadow are projected onto the concrete walls, qualifying the space of the terrace and the facade towards the private garden.


The distribution of the interior spaces develops in a linear and highly functional way. The shifting of the volumes at the hinge between the elements creates the recess of the entrance. Crossing the threshold, one enters a vestibule that leads to the living room, the kitchen and some utility rooms. A free concrete partition separates the living room from the entrance, revealing the imminent expansion of the living space between the gaps. The cantilevered staircase leads to the upper floor, where the bedrooms overlook the garden.


The cantilevered staircase leads to the upper floor, where the bedrooms overlook the garden. This space is an open-air living room, bordered to the north by the partition that screens the garage. At the end of this long exposed concrete wall takes place the large kitchen window, which puts the food preparation areas in direct communication with the garden. The essential geometric composition makes the texture of the surfaces an ornament, dialoguing with the minimal design of the furnishings and the flourishing vegetation.


Team:
Architect: depaolidefranceschibaldan architetti
Photography: Marco Zanta


Material Used:
1. Facade cladding: Concrete, Metal - aluminium
2. Flooring: Concrete - exterior, Wood – interior (Listone Giordano)
3. Doors: Varnished wood
4. Windows: Aluminium (Shueco)


























