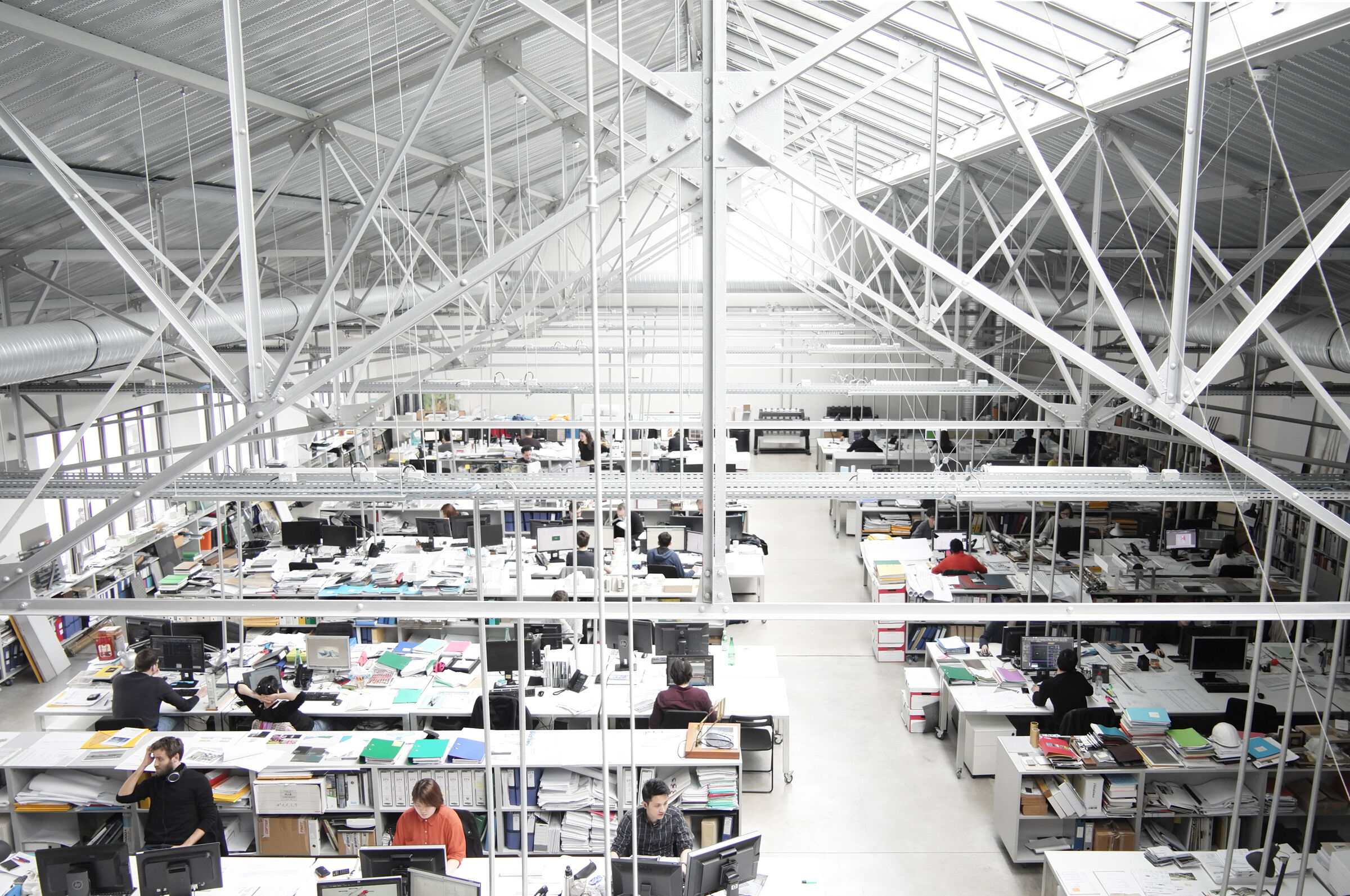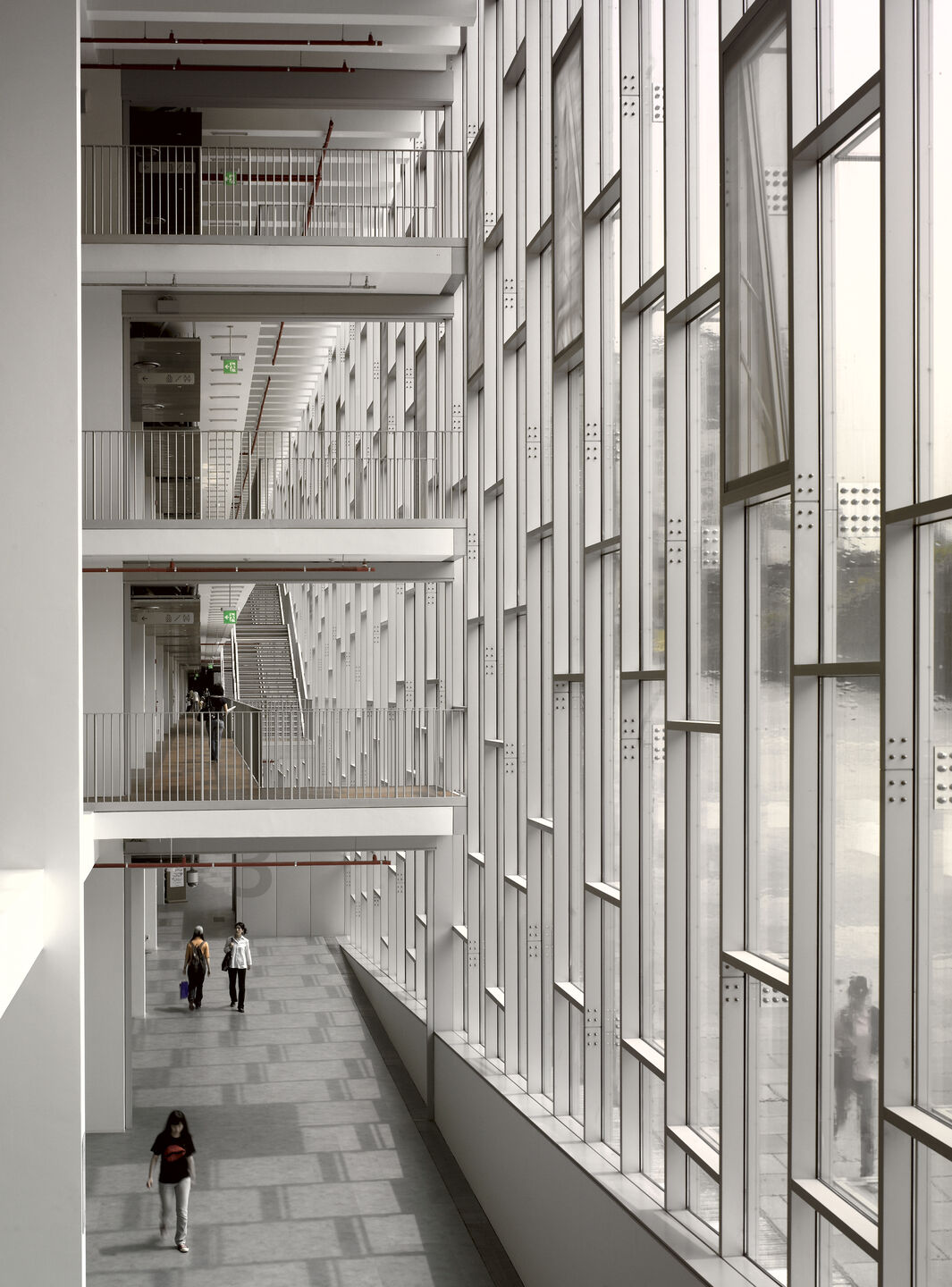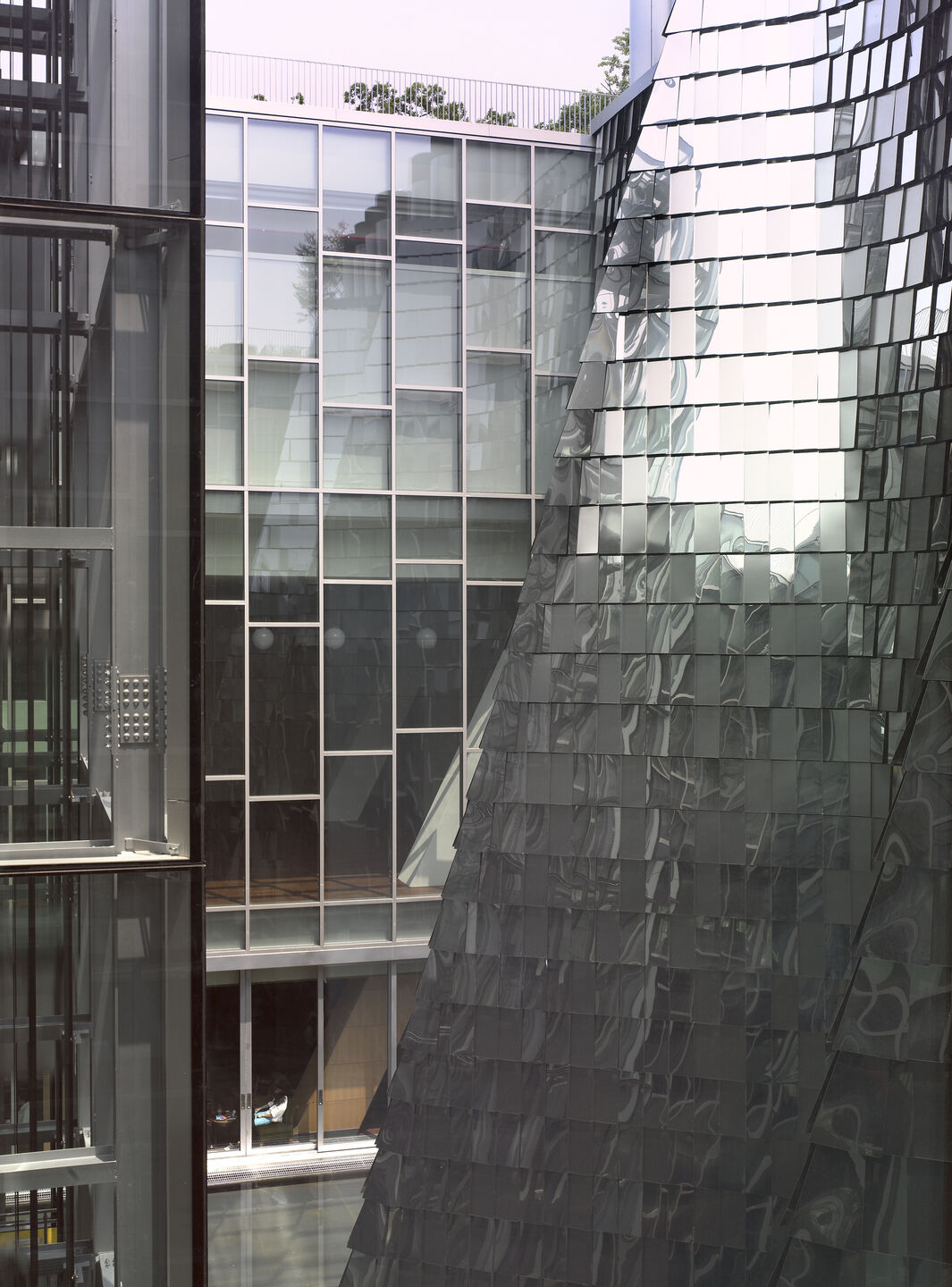Inside DPA's Paris office
The office of DPA is located just off Boulevard Voltaire in the 11th arrondissement of Paris, occupying an industrial building that once served as a small factory. The ground floor houses a vast conference room, dominated by an imposing model of the Olympic Village project. Spanning some twenty square meters, the model is meticulously detailed, with the Seine River so large one can almost step into it.
On the floor above, an expansive, skylit open area floods the workspaces with natural light, a testament to the thoughtful refurbishment that Perrault's office has enjoyed for the past fifteen years. The renovation preserved the factory's silhouette while creating volumes that are perfect for exhibitions and project mockups. The space itself, with its exposed cable trays, ducts, and clean steel painted gray, strikes a balance between industrial rawness and architectural finesse, bathed in an abundance of light.
On architecture competitions in the 1980s and today
Dominique Perrault founded his studio in 1981, coinciding with François Mitterrand's presidential election, a period that proved to be a fertile ground for architectural innovation. Mitterrand's administration championed numerous grand projects, providing a unique opportunity for young architects like Perrault to engage in architectural competitions, a relatively novel concept in France at the time. This era marked the dawn of a new architectural paradigm in Paris, characterized by a shift from monumental projects to diverse endeavors such as media techs, theaters, and sports facilities.
"This period was a very special and incredibly amazing period for architects....And for some young architects, like me, it was a chance and the opportunity to be involved."
In contrast to the public competitions of the 1980s, today's architectural landscape, according to Perrault, is dominated by private competitions, driven more by real estate strategies than by public interest. This shift has diminished the role of the public in the architectural process, presenting significant challenges. The ongoing 2024 Olympic Village project exemplifies this complexity; despite being funded by private investors, it remains a public project, creating a nuanced ambiguity that complicates achieving optimal outcomes under financial constraints.
Reflecting on the early days of his career, Perrault notes the profound difference in ambitions between past and present competitions. Public commissions were once aimed at the common good, embodying an ethos of benefiting everyone. Financial challenges existed, but the goals were inclusive and communal. In contrast, private commissions today prioritize profitability and results. Perrault navigates these contemporary challenges, particularly in hybrid public-private projects like the Olympic Village, where the financial imperatives often overshadow the pursuit of exemplary architectural results.
Perrault reminisces about the unique opportunities of the 1980s, a time when public architectural competitions fostered creativity and innovation. He notes a shift towards private real estate strategies that dominate today’s architectural landscape, but remains hopeful that initiatives like Grand Paris will rejuvenate the urban fabric. With new public transportation lines and developments like the Olympic Village, Paris is poised to transform into a modern urban landscape.
On designing the Bibliothèque Nationale, and setting the stage for future work merging building with landscape
Perrault highlights the work he did for the Bibliothèque Nationale, a cornerstone project during the Mitterrand presidency and the mayoral term of Jacques Chirac. Built on a brownfield site in eastern Paris, the library sparked the development of a contemporary district. This project marked a pivotal moment in Perrault's career, a before-and-after milestone that led to other significant projects, several of which build upon his architectural philosophy rooted in the Bibliothèque Nationale's innovative underground design.
Perrault reflects on the district around the library, recognizing both its successes and areas for improvement. Over time, the area has evolved with a mix of buildings and facilities, gradually becoming a dynamic part of Paris. This transformation aligns with Perrault's belief in the necessity of patience in urban development. Winning the competition for the national library in his thirties was a defining moment for Perrault, setting the stage for future projects that emphasize the integration of landscape and architecture.
"The strategy was to build for the state a national library, and for the city to develop a district around it. The national library provided strong input for this new district, now, certainly, the most modern district in Paris."
He describes his approach as focusing on the "groundscape," using underground spaces to enhance sustainability and resilience. The library's design, with its four towers on a podium and a central deep forest, creates an urban space that feels both expansive and intimate. This merger of landscape and architecture is a hallmark of Perrault's work.
Perrault’s interest in underground spaces extends to projects like the expansion of the Château de Versailles, where such construction met both functional needs and preservation concerns, underscoring what he notes as his commitment to sustainability and ethical design. By leveraging features like natural water flows and wind patterns, districts can be enhanced without additional costs. Respecting and working with geography allows for the creation of more sustainable and cost-effective environments.
On the EWHA Women's University in Seoul
This approach was exemplified in the EWHA Women’s University project in Seoul, South Korea, where the design merged natural topography with modern architecture. Perrault refers to this project as the 'manifesto' of his work.
The project resembles a geode, with an earthen exterior and a glass and steel interior, creating a unique and functional landscape. At EWHA, the goal was to reintroduce Seoul’s original topography, characterized by its green hills and mountains. By redesigning a former hill and digging a central valley, the project created a campus that integrates with the city's natural landscape. This valley, housing various student facilities, offers a natural cooling effect due to the surrounding rocks, significantly reducing energy consumption.
"The link between different projects...is an interest in what's happening underneath the buildings."
Urbanistically, Perrault believes the project succeeds in connecting the university to the city. Historically, women's universities in South Korea were enclosed by walls, cutting them off from the life of the city. This project features a fluid and open design that extends the street into the campus, creating a seamless flow from the metro station through the valley that serves as the main entrance. This transformation reflects a broader urban strategy of integration and openness, embodying Perrault's philosophy of blending built environments with natural landscapes to foster connection and accessibility.
On designing Paris' Olympic Village for the 2024 games
Similar principles were applied to the Olympic Village project in Saint Denis, Paris, for which Perrault was commissioned as the urban planner. This large-scale endeavor, spanning 50 hectares, is set to initially host 15,000 athletes for the ongoing Olympics before transitioning into a new residential neighborhood.
The vision for this district includes mixed-use development, incorporating social housing, offices, services, shops, and various facilities. While the primary goal was to meet the Olympic timeline, the long-term aim is to create a sustainable, functional district that serves the local community.
A central feature of the Olympic Village is the Cité du Cinema, an old industrial building repurposed as the heart of the district. During the Olympics, this building will function as a restaurant for athletes and a key broadcasting site. Post-Olympics, it will continue to serve as a focal point, providing identity and character to the new neighborhood.
"The identity of the district is the Cité du Cinema, an existing building. The location of this building is perfect. The morphology of this building is perfect. And now we reintroduce this private building as part of a public strategy with a public space and very important public square."
This adaptive reuse, according to Perrault, highlights the project's commitment to sustainability and urban cohesion, reflecting his vision of integrating historical structures into contemporary urban plans. This formerly private building is being woven into a public strategy, establishing an essential public square in the district's center. Perrault says that the building will facilitate an exchange between the center of Saint Denis, Saint Ouen, and the Seine River, through a long, covered and gallery-like passage.
The urban plan follows a linear design, connecting the city to the river and oriented to facilitate natural wind flow from the west, a strategy influenced by the site's industrial heritage. The initial, immediate stage of the project, involves hosting the athletes for the games taking place this summer, in July and August 2024. But the real challenge lies in transforming it into a functional community, and evaluating the success of such projects takes time. The goal, according to Perrault, is to prevent the district from becoming an isolated enclave. He believes it is critical that, over the next two years, the project will be adequately refurbished for future residents, that public spaces will be completed, and that a long park will be planted.
"This attitude to respect the natural ground floor is very important for sustainability and ethics....Because you don't pay for the wind. You don't pay for the water. You don't pay for the slope of the natural floor."
The aim is to integrate the temporary Olympic district with the permanent, surrounding areas of Saint Denis and Saint Ouen, ultimately dissolving the Olympic Village into the existing urban fabric. The site's complex urban history presents challenges, but the groundwork has been laid, with contributions from over forty architects.
The Olympic Village project, located to the northwest of Paris on the Seine, complements the Bibliothèque Nationale on the southeast, bookending central Paris with massive urban developments. Both projects, according to Perrault, share a strategy of transforming brownfields into new districts, showcasing his innovative approach to urban regeneration.
On creating a publication that serves as a 'manual' on urban design
A book titled "A Village and Its Double" has recently been completed about DPA's Olympic Village project. Its publication and launch coincide with the games. An 800-page tome, it documents the extensive studies and development efforts, including sketches, references, master plans, and various strategies—scientific, environmental, design, and furniture.
"With this book I would like to show, finally, a thinking about how the city changes."
The book, says Perrault, serves as an informal manual and workshop, reflecting on urban design and city transformation. It highlights the balance between urban studies and tangible results to offer insights into the evolving nature of cities. Published by the Spanish publisher Actar, the book is intended to promote a conceptual approach to urban design and highlight the significance of the Olympic Village project in Paris, which Perrault describes as among the most important ongoing urban projects in Europe.






























































